Midcentury Kitchen with Window Splashback Design Ideas
Refine by:
Budget
Sort by:Popular Today
1 - 20 of 89 photos

Design ideas for a large midcentury l-shaped eat-in kitchen in Sydney with a double-bowl sink, flat-panel cabinets, white cabinets, marble benchtops, window splashback, light hardwood floors, with island, brown floor and white benchtop.

‘Oh What A Ceiling!’ ingeniously transformed a tired mid-century brick veneer house into a suburban oasis for a multigenerational family. Our clients, Gabby and Peter, came to us with a desire to reimagine their ageing home such that it could better cater to their modern lifestyles, accommodate those of their adult children and grandchildren, and provide a more intimate and meaningful connection with their garden. The renovation would reinvigorate their home and allow them to re-engage with their passions for cooking and sewing, and explore their skills in the garden and workshop.
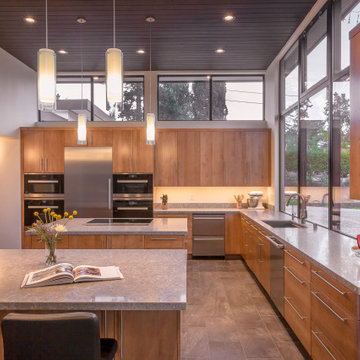
Photo of a large midcentury u-shaped kitchen in San Francisco with flat-panel cabinets, light wood cabinets, window splashback, stainless steel appliances, multiple islands, grey floor, grey benchtop, an undermount sink, quartz benchtops, grey splashback and porcelain floors.
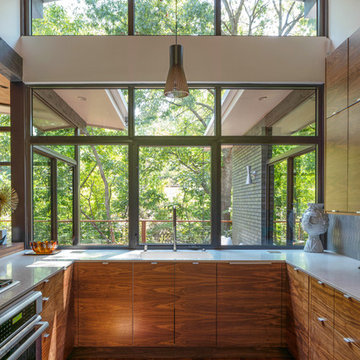
Small midcentury u-shaped kitchen in Dallas with a single-bowl sink, flat-panel cabinets, medium wood cabinets, quartz benchtops, white benchtop, window splashback, stainless steel appliances and medium hardwood floors.
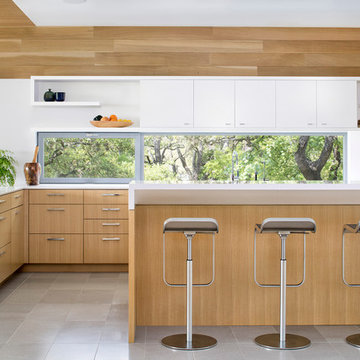
Paul Finkel
Design ideas for a mid-sized midcentury l-shaped kitchen in Austin with flat-panel cabinets, light wood cabinets, solid surface benchtops, porcelain floors, grey floor, white benchtop and window splashback.
Design ideas for a mid-sized midcentury l-shaped kitchen in Austin with flat-panel cabinets, light wood cabinets, solid surface benchtops, porcelain floors, grey floor, white benchtop and window splashback.

Photo of a mid-sized midcentury l-shaped eat-in kitchen in Sydney with an undermount sink, medium wood cabinets, quartz benchtops, black appliances, concrete floors, with island, grey floor, grey benchtop, flat-panel cabinets and window splashback.
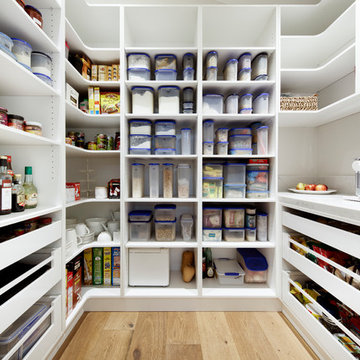
Photo of a large midcentury galley kitchen pantry in Sydney with an undermount sink, flat-panel cabinets, grey cabinets, quartz benchtops, window splashback, stainless steel appliances, light hardwood floors, a peninsula, beige floor and multi-coloured benchtop.
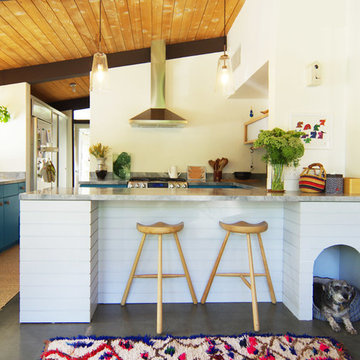
Kitchen, bathroom and partial renovation of a residence. Design intent was to create a design complimentary to the existing mid century house while introducing hints and love of Japanese lifestyle.
Photographed by: Bo Sundius

Our clients wanted to replace an existing suburban home with a modern house at the same Lexington address where they had lived for years. The structure the clients envisioned would complement their lives and integrate the interior of the home with the natural environment of their generous property. The sleek, angular home is still a respectful neighbor, especially in the evening, when warm light emanates from the expansive transparencies used to open the house to its surroundings. The home re-envisions the suburban neighborhood in which it stands, balancing relationship to the neighborhood with an updated aesthetic.
The floor plan is arranged in a “T” shape which includes a two-story wing consisting of individual studies and bedrooms and a single-story common area. The two-story section is arranged with great fluidity between interior and exterior spaces and features generous exterior balconies. A staircase beautifully encased in glass stands as the linchpin between the two areas. The spacious, single-story common area extends from the stairwell and includes a living room and kitchen. A recessed wooden ceiling defines the living room area within the open plan space.
Separating common from private spaces has served our clients well. As luck would have it, construction on the house was just finishing up as we entered the Covid lockdown of 2020. Since the studies in the two-story wing were physically and acoustically separate, zoom calls for work could carry on uninterrupted while life happened in the kitchen and living room spaces. The expansive panes of glass, outdoor balconies, and a broad deck along the living room provided our clients with a structured sense of continuity in their lives without compromising their commitment to aesthetically smart and beautiful design.
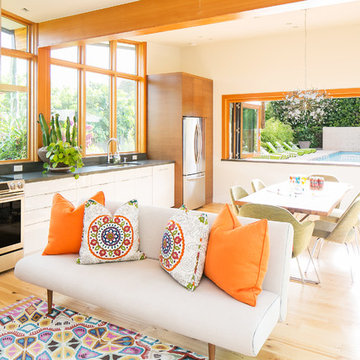
Photography: Ryan Garvin
Midcentury single-wall open plan kitchen in Phoenix with an undermount sink, flat-panel cabinets, white cabinets, window splashback, stainless steel appliances, light hardwood floors, beige floor and grey benchtop.
Midcentury single-wall open plan kitchen in Phoenix with an undermount sink, flat-panel cabinets, white cabinets, window splashback, stainless steel appliances, light hardwood floors, beige floor and grey benchtop.
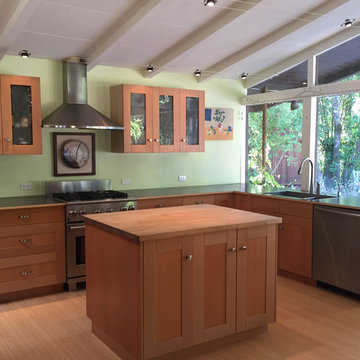
Stephen LaDyne
Photo of a mid-sized midcentury l-shaped eat-in kitchen in San Francisco with a single-bowl sink, shaker cabinets, light wood cabinets, wood benchtops, stainless steel appliances, bamboo floors, with island and window splashback.
Photo of a mid-sized midcentury l-shaped eat-in kitchen in San Francisco with a single-bowl sink, shaker cabinets, light wood cabinets, wood benchtops, stainless steel appliances, bamboo floors, with island and window splashback.
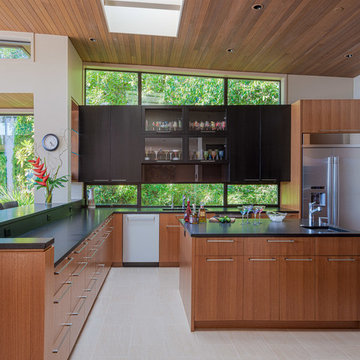
Photo of a midcentury kitchen in Seattle with an undermount sink, flat-panel cabinets, medium wood cabinets, window splashback, stainless steel appliances, with island, beige floor and black benchtop.
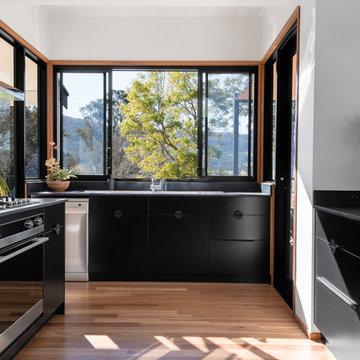
Photographer: Mitchell Fong
Large midcentury u-shaped eat-in kitchen in Other with a double-bowl sink, flat-panel cabinets, black cabinets, solid surface benchtops, window splashback, stainless steel appliances, medium hardwood floors, a peninsula and black benchtop.
Large midcentury u-shaped eat-in kitchen in Other with a double-bowl sink, flat-panel cabinets, black cabinets, solid surface benchtops, window splashback, stainless steel appliances, medium hardwood floors, a peninsula and black benchtop.
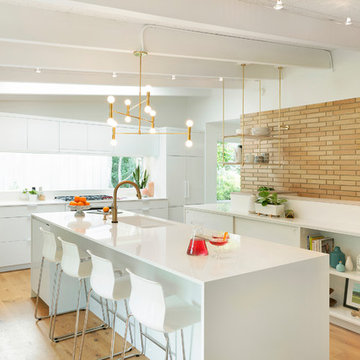
Photo by Spacecrafting
Inspiration for a midcentury u-shaped kitchen in Minneapolis with an undermount sink, flat-panel cabinets, white cabinets, window splashback, white appliances, light hardwood floors, with island and white benchtop.
Inspiration for a midcentury u-shaped kitchen in Minneapolis with an undermount sink, flat-panel cabinets, white cabinets, window splashback, white appliances, light hardwood floors, with island and white benchtop.
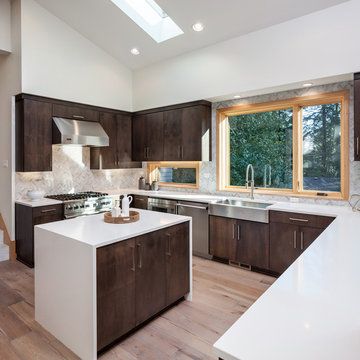
view at the Kitchen
Design ideas for a midcentury u-shaped kitchen in Portland with a farmhouse sink, flat-panel cabinets, dark wood cabinets, window splashback, stainless steel appliances, light hardwood floors, with island, beige floor and white benchtop.
Design ideas for a midcentury u-shaped kitchen in Portland with a farmhouse sink, flat-panel cabinets, dark wood cabinets, window splashback, stainless steel appliances, light hardwood floors, with island, beige floor and white benchtop.
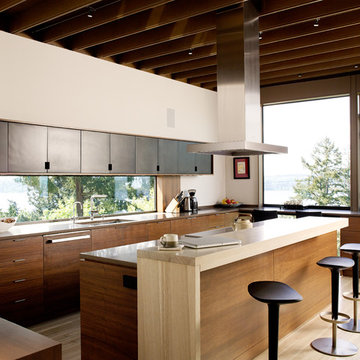
Photography Alex Hayden
Construction Mercer Builders
Photo of a midcentury u-shaped kitchen in Seattle with an undermount sink, flat-panel cabinets, medium wood cabinets, light hardwood floors, with island, beige floor, grey benchtop and window splashback.
Photo of a midcentury u-shaped kitchen in Seattle with an undermount sink, flat-panel cabinets, medium wood cabinets, light hardwood floors, with island, beige floor, grey benchtop and window splashback.
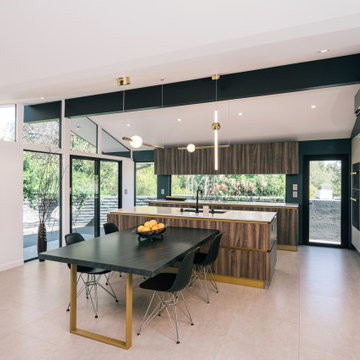
a unique double gable vaulted ceiling design, as well clerestory windows and a window behind the cooktop add volume and light to the open dining room and kitchen
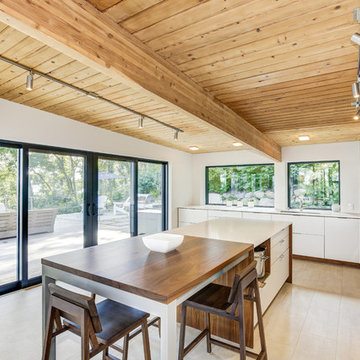
Luca Sforza of Lensit Studio
Midcentury kitchen in Seattle with an undermount sink, flat-panel cabinets, white cabinets, window splashback, stainless steel appliances, with island, beige floor and white benchtop.
Midcentury kitchen in Seattle with an undermount sink, flat-panel cabinets, white cabinets, window splashback, stainless steel appliances, with island, beige floor and white benchtop.
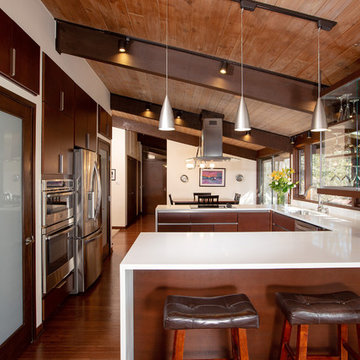
Inspiration for a mid-sized midcentury u-shaped kitchen in DC Metro with flat-panel cabinets, dark wood cabinets, quartzite benchtops, stainless steel appliances, dark hardwood floors, brown floor, white benchtop, an undermount sink, window splashback and a peninsula.
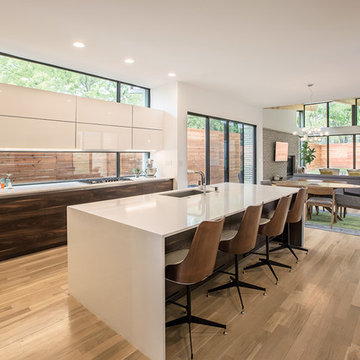
A mid-century modern open floor plan is accentuated by the natural light coming from MI Windows and Doors windows and sliding glass doors. Windows serve as the backsplash of this sleek kitchen.
Midcentury Kitchen with Window Splashback Design Ideas
1