Midcentury Kitchen with with Island Design Ideas
Refine by:
Budget
Sort by:Popular Today
81 - 100 of 11,992 photos
Item 1 of 3
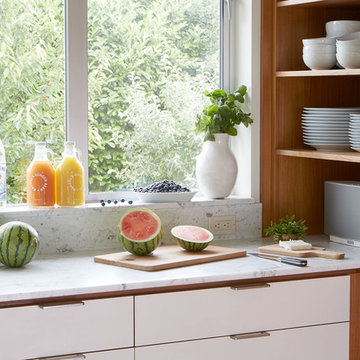
Lauren Colton
Inspiration for a small midcentury l-shaped open plan kitchen in Seattle with a single-bowl sink, flat-panel cabinets, medium wood cabinets, marble benchtops, white splashback, stone slab splashback, panelled appliances, medium hardwood floors, with island and brown floor.
Inspiration for a small midcentury l-shaped open plan kitchen in Seattle with a single-bowl sink, flat-panel cabinets, medium wood cabinets, marble benchtops, white splashback, stone slab splashback, panelled appliances, medium hardwood floors, with island and brown floor.
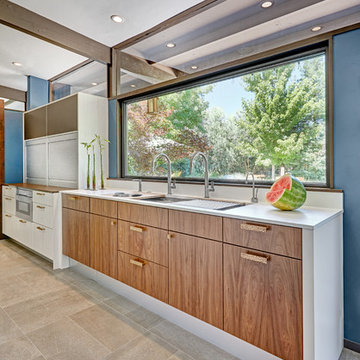
This mid-century modern kitchen was developed with the original architectural elements of its mid-century shell at the heart of its design. Throughout the space, the kitchen’s repetition of alternating dark walnut and light wood uses in the cabinetry and framework reflect the contrast of the dark wooden beams running along the white ceiling. The playful use of two tones intentionally develops unified work zones using all modern day elements and conveniences. For instance, the 5’ galley workstation stands apart with grain-matched walnut cabinetry and stone wrap detail for a furniture-like feeling. The mid-century architecture continued to be an emphasis through design details such as a flush venting system within a drywall structure that conscientiously disappears into the ceiling affording the existing post-and-beams structures and clerestory windows to stand in the forefront.
Along with celebrating the characteristic of the mid-century home the clients wanted to bring the outdoors in. We chose to emphasis the view even more by incorporating a large window centered over the galley kitchen sink. The final result produced a translucent wall that provokes a dialog between the outdoor elements and the natural color tones and materials used throughout the kitchen. While the natural light and views are visible because of the spacious windows, the contemporary kitchens clean geometric lines emphasize the newly introduced natural materials and further integrate the outdoors within the space.
The clients desired to have a designated area for hot drinks such as coffee and tea. To create a station that could house all the small appliances & accessories and was easily accessible we incorporated two aluminum tambours together with integrated power lift doors. One tambour acting as the hot drink station and the other acting as an appliance garage. Overall, this minimalistic kitchen is nothing short of functionality and mid-century character.
Photo Credit: Fred Donham of PhotographerLink
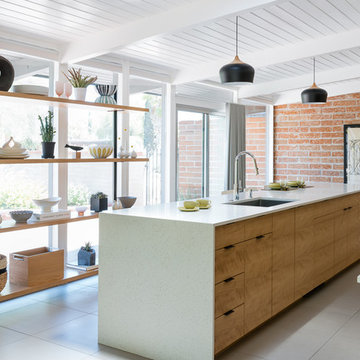
Matt Vacca
Design ideas for a mid-sized midcentury galley open plan kitchen in Phoenix with an undermount sink, flat-panel cabinets, medium wood cabinets, quartz benchtops, green splashback, ceramic splashback, stainless steel appliances, porcelain floors, with island and grey floor.
Design ideas for a mid-sized midcentury galley open plan kitchen in Phoenix with an undermount sink, flat-panel cabinets, medium wood cabinets, quartz benchtops, green splashback, ceramic splashback, stainless steel appliances, porcelain floors, with island and grey floor.
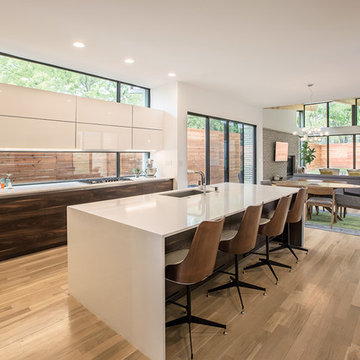
A mid-century modern open floor plan is accentuated by the natural light coming from MI Windows and Doors windows and sliding glass doors. Windows serve as the backsplash of this sleek kitchen.
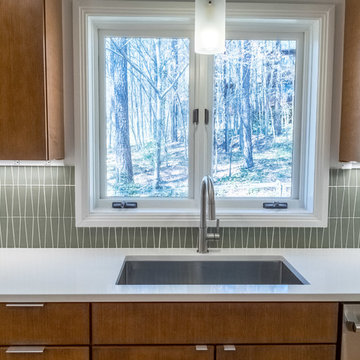
Mid-century modern kitchen design featuring:
- Kraftmaid Vantage cabinets (Barnet Golden Lager) with quartersawn maple slab fronts and tab cabinet pulls
- Island Stone Wave glass backsplash tile
- White quartz countertops
- Thermador range and dishwasher
- Cedar & Moss mid-century brass light fixtures
- Concealed undercabinet plug mold receptacles
- Undercabinet LED lighting
- Faux-wood porcelain tile for island paneling
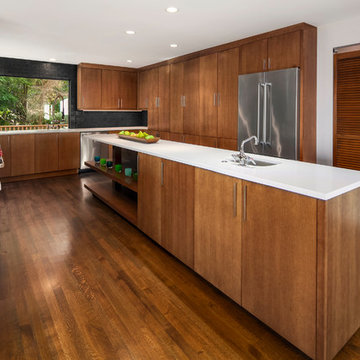
Large midcentury kitchen in Seattle with an undermount sink, flat-panel cabinets, quartz benchtops, black splashback, cement tile splashback, stainless steel appliances, medium hardwood floors, with island, medium wood cabinets and brown floor.
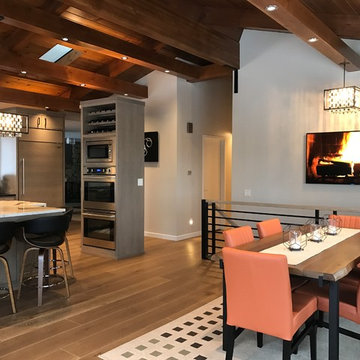
Inspiration for a mid-sized midcentury u-shaped open plan kitchen in Boise with a single-bowl sink, flat-panel cabinets, grey cabinets, granite benchtops, blue splashback, glass tile splashback, panelled appliances, medium hardwood floors and with island.
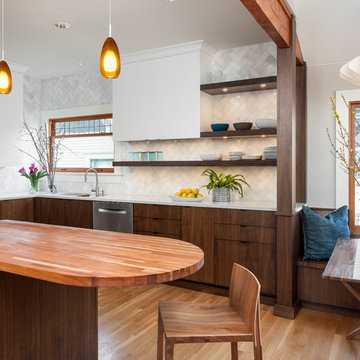
Julie Mannell Photography
Inspiration for a mid-sized midcentury l-shaped eat-in kitchen in Seattle with quartz benchtops, white splashback, stone tile splashback, stainless steel appliances, medium hardwood floors, a double-bowl sink, dark wood cabinets, with island and flat-panel cabinets.
Inspiration for a mid-sized midcentury l-shaped eat-in kitchen in Seattle with quartz benchtops, white splashback, stone tile splashback, stainless steel appliances, medium hardwood floors, a double-bowl sink, dark wood cabinets, with island and flat-panel cabinets.
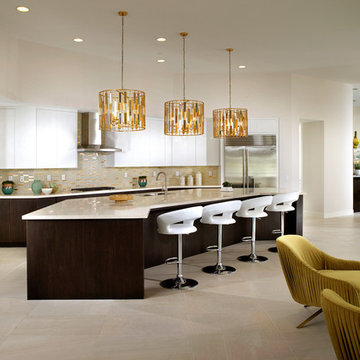
Residence Two Kitchen at Skye in Palm Springs, California
Design ideas for a midcentury open plan kitchen in Los Angeles with an undermount sink, flat-panel cabinets, white cabinets, metallic splashback, metal splashback, stainless steel appliances and with island.
Design ideas for a midcentury open plan kitchen in Los Angeles with an undermount sink, flat-panel cabinets, white cabinets, metallic splashback, metal splashback, stainless steel appliances and with island.
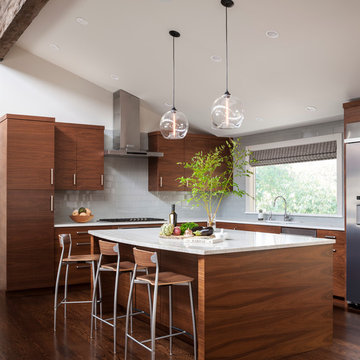
photos: John Granen Photography
Inspiration for an expansive midcentury l-shaped eat-in kitchen in Seattle with an undermount sink, flat-panel cabinets, dark wood cabinets, marble benchtops, grey splashback, glass tile splashback, stainless steel appliances, dark hardwood floors and with island.
Inspiration for an expansive midcentury l-shaped eat-in kitchen in Seattle with an undermount sink, flat-panel cabinets, dark wood cabinets, marble benchtops, grey splashback, glass tile splashback, stainless steel appliances, dark hardwood floors and with island.
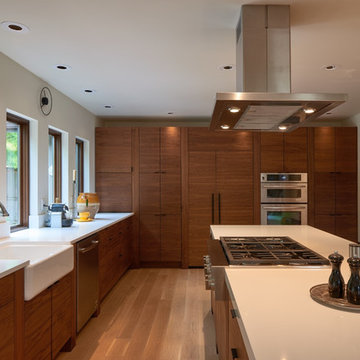
Modern Mid-Century with waterfall counter.
Dale Lang Photography
GreenHome Solutions; Design, flooring & cabinets
Inspiration for a mid-sized midcentury l-shaped eat-in kitchen in Seattle with a farmhouse sink, flat-panel cabinets, medium wood cabinets, quartz benchtops, white splashback, stainless steel appliances, light hardwood floors and with island.
Inspiration for a mid-sized midcentury l-shaped eat-in kitchen in Seattle with a farmhouse sink, flat-panel cabinets, medium wood cabinets, quartz benchtops, white splashback, stainless steel appliances, light hardwood floors and with island.
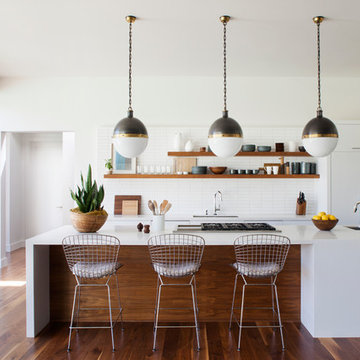
A modern kitchen with white slab front cabinets, chrome hardware and walnut flooring and accents. Industrial style globe pendant lights hang above the extra long island. Stainless steel and paneled appliances and open shelving to store dishes and other kitchenware. White subway tile and ceiling shiplap. Photography: Sam Frost
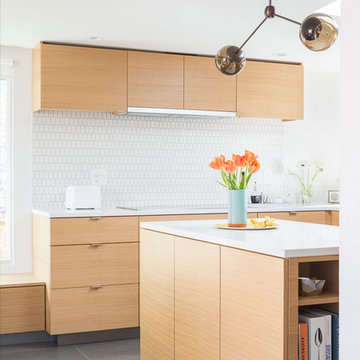
Mid-sized midcentury l-shaped eat-in kitchen in Seattle with an undermount sink, flat-panel cabinets, light wood cabinets, quartz benchtops, white splashback, glass tile splashback, stainless steel appliances and with island.
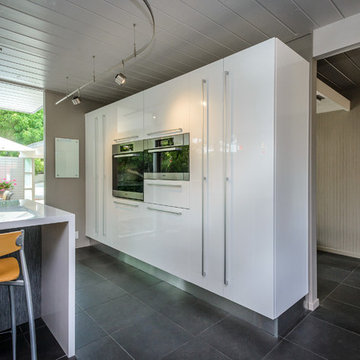
Renovations to Eichler kitchens require a strict attention to the integrity of the design. This Eichler in Sunnyvale uses cabinets from the Aran Cucine Penelope collection in Ash Larch, with white glossy cabinets from the Doga collection. The countertop is Silestone in White Storm, with a sink and faucet from Blanco. The refrigerator and freezer are from Liebherr, BlueStar range and FuturoFuturo hood, with a dishwasher, oven, and steam oven from Miele. In the bathrooms we used vanities from GB Group’s Sahara collection.
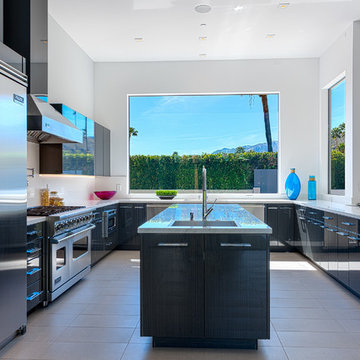
Door Style: Adriatic in Lead Walnut Vertical - Designer: PS Modern - Photographer: Ketchum Photography
Design ideas for a large midcentury single-wall open plan kitchen in Los Angeles with flat-panel cabinets, grey cabinets, marble benchtops, white splashback, stainless steel appliances and with island.
Design ideas for a large midcentury single-wall open plan kitchen in Los Angeles with flat-panel cabinets, grey cabinets, marble benchtops, white splashback, stainless steel appliances and with island.
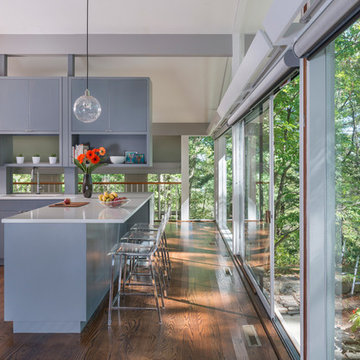
Mid-Century Remodel on Tabor Hill
This sensitively sited house was designed by Robert Coolidge, a renowned architect and grandson of President Calvin Coolidge. The house features a symmetrical gable roof and beautiful floor to ceiling glass facing due south, smartly oriented for passive solar heating. Situated on a steep lot, the house is primarily a single story that steps down to a family room. This lower level opens to a New England exterior. Our goals for this project were to maintain the integrity of the original design while creating more modern spaces. Our design team worked to envision what Coolidge himself might have designed if he'd had access to modern materials and fixtures.
With the aim of creating a signature space that ties together the living, dining, and kitchen areas, we designed a variation on the 1950's "floating kitchen." In this inviting assembly, the kitchen is located away from exterior walls, which allows views from the floor-to-ceiling glass to remain uninterrupted by cabinetry.
We updated rooms throughout the house; installing modern features that pay homage to the fine, sleek lines of the original design. Finally, we opened the family room to a terrace featuring a fire pit. Since a hallmark of our design is the diminishment of the hard line between interior and exterior, we were especially pleased for the opportunity to update this classic work.
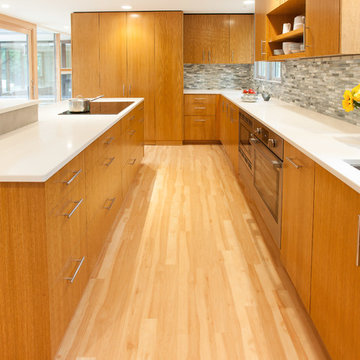
Ken Dahlin / Genesis Architecture
This is an example of a mid-sized midcentury u-shaped kitchen in Milwaukee with an undermount sink, flat-panel cabinets, medium wood cabinets, quartz benchtops, black splashback, glass tile splashback, stainless steel appliances, vinyl floors and with island.
This is an example of a mid-sized midcentury u-shaped kitchen in Milwaukee with an undermount sink, flat-panel cabinets, medium wood cabinets, quartz benchtops, black splashback, glass tile splashback, stainless steel appliances, vinyl floors and with island.
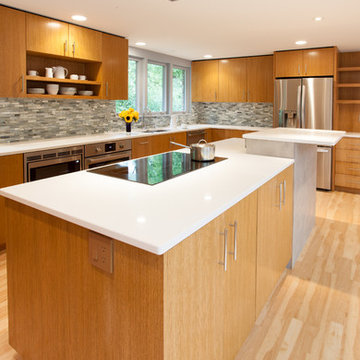
Ken Dahlin / Genesis Architecture
Design ideas for a mid-sized midcentury u-shaped kitchen in Milwaukee with an undermount sink, flat-panel cabinets, medium wood cabinets, quartz benchtops, black splashback, porcelain splashback, stainless steel appliances, vinyl floors and with island.
Design ideas for a mid-sized midcentury u-shaped kitchen in Milwaukee with an undermount sink, flat-panel cabinets, medium wood cabinets, quartz benchtops, black splashback, porcelain splashback, stainless steel appliances, vinyl floors and with island.
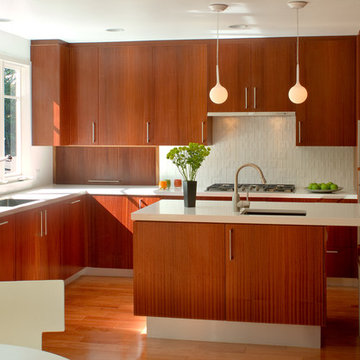
©Alexander Vertikoff
This is an example of a midcentury l-shaped kitchen in Los Angeles with flat-panel cabinets, medium wood cabinets, with island, a single-bowl sink, solid surface benchtops, white splashback, ceramic splashback, stainless steel appliances and medium hardwood floors.
This is an example of a midcentury l-shaped kitchen in Los Angeles with flat-panel cabinets, medium wood cabinets, with island, a single-bowl sink, solid surface benchtops, white splashback, ceramic splashback, stainless steel appliances and medium hardwood floors.
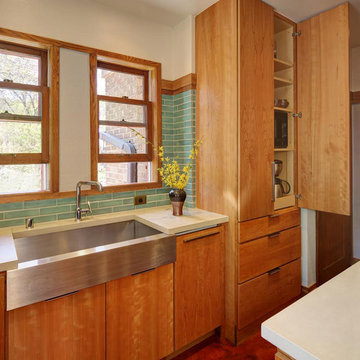
Photo of a mid-sized midcentury l-shaped eat-in kitchen in Milwaukee with a farmhouse sink, flat-panel cabinets, medium wood cabinets, green splashback, ceramic splashback, stainless steel appliances and with island.
Midcentury Kitchen with with Island Design Ideas
5