Midcentury Kitchen with Yellow Splashback Design Ideas
Refine by:
Budget
Sort by:Popular Today
81 - 100 of 316 photos
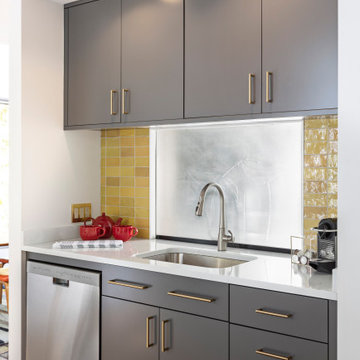
For this mid-century modern kitchen our team came up with a design plan that gave the space a completely new look. We went with grey and white tones to balance with the existing wood flooring and wood vaulted ceiling. Flush panel cabinets with linear hardware provided a clean look, while the handmade yellow subway tile backsplash brought warmth to the space without adding another wood feature. Replacing the swinging exterior door with a sliding door made for better circulation, perfect for when the client entertains. We replaced the skylight and the windows in the eat-in area and also repainted the windows and casing in the kitchen to match the new windows. The final look seamlessly blends with the mid-century modern style in the rest of the home, and and now these homeowners can really enjoy the view!
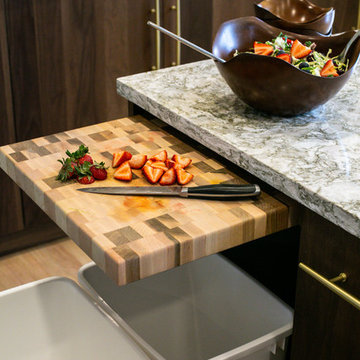
When a client tells us they’re a mid-century collector and long for a kitchen design unlike any other we are only too happy to oblige. This kitchen is saturated in mid-century charm and its custom features make it difficult to pin-point our favorite aspect!
Cabinetry
We had the pleasure of partnering with one of our favorite Denver cabinet shops to make our walnut dreams come true! We were able to include a multitude of custom features in this kitchen including frosted glass doors in the island, open cubbies, a hidden cutting board, and great interior cabinet storage. But what really catapults these kitchen cabinets to the next level is the eye-popping angled wall cabinets with sliding doors, a true throwback to the magic of the mid-century kitchen. Streamline brushed brass cabinetry pulls provided the perfect lux accent against the handsome walnut finish of the slab cabinetry doors.
Tile
Amidst all the warm clean lines of this mid-century kitchen we wanted to add a splash of color and pattern, and a funky backsplash tile did the trick! We utilized a handmade yellow picket tile with a high variation to give us a bit of depth; and incorporated randomly placed white accent tiles for added interest and to compliment the white sliding doors of the angled cabinets, helping to bring all the materials together.
Counter
We utilized a quartz along the counter tops that merged lighter tones with the warm tones of the cabinetry. The custom integrated drain board (in a starburst pattern of course) means they won’t have to clutter their island with a large drying rack. As an added bonus, the cooktop is recessed into the counter, to create an installation flush with the counter surface.
Stair Rail
Not wanting to miss an opportunity to add a touch of geometric fun to this home, we designed a custom steel handrail. The zig-zag design plays well with the angles of the picket tiles and the black finish ties in beautifully with the black metal accents in the kitchen.
Lighting
We removed the original florescent light box from this kitchen and replaced it with clean recessed lights with accents of recessed undercabinet lighting and a terrifically vintage fixture over the island that pulls together the black and brushed brass metal finishes throughout the space.
This kitchen has transformed into a strikingly unique space creating the perfect home for our client’s mid-century treasures.
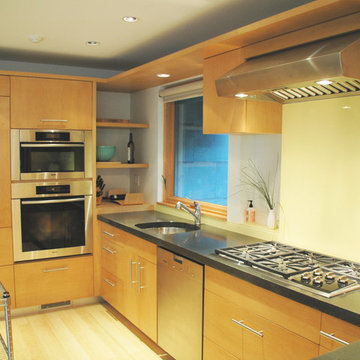
Eric Fisher
Photo of a mid-sized midcentury u-shaped open plan kitchen in Other with an undermount sink, flat-panel cabinets, medium wood cabinets, concrete benchtops, yellow splashback, glass sheet splashback, stainless steel appliances and light hardwood floors.
Photo of a mid-sized midcentury u-shaped open plan kitchen in Other with an undermount sink, flat-panel cabinets, medium wood cabinets, concrete benchtops, yellow splashback, glass sheet splashback, stainless steel appliances and light hardwood floors.
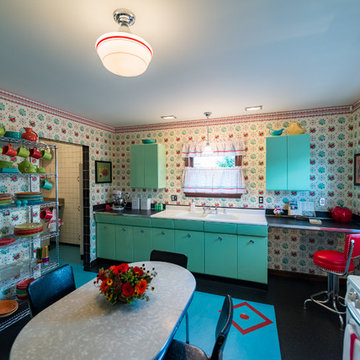
One of the most striking features of the home is the kitchen. From the original period-style wallpaper to the linoleum floors, every detail was intended to transport visitors to the the post-war era. The kitchen, including appliances, electrical outlets, and plumbing, is entirely up to code, but that is the only thing that is modern about this kitchen.
Photos by Aleksandr Akinshev
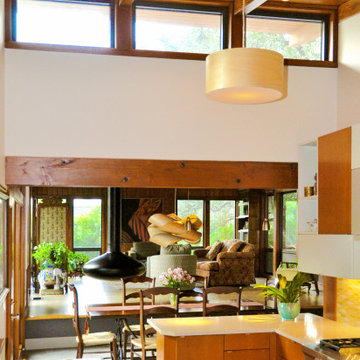
Raising the kitchen ceiling from 8ft to 11 1/2ft and adding clerestory windows resulted in a very dramatic new kitchen space for the owners.
Photo of a mid-sized midcentury galley kitchen pantry with a double-bowl sink, flat-panel cabinets, grey cabinets, quartz benchtops, yellow splashback, ceramic splashback, stainless steel appliances and ceramic floors.
Photo of a mid-sized midcentury galley kitchen pantry with a double-bowl sink, flat-panel cabinets, grey cabinets, quartz benchtops, yellow splashback, ceramic splashback, stainless steel appliances and ceramic floors.
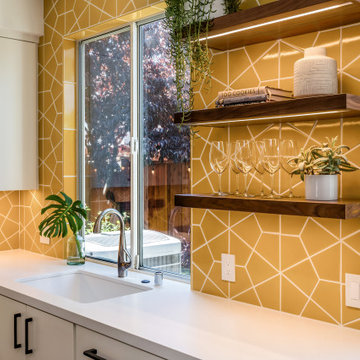
Design ideas for a mid-sized midcentury u-shaped eat-in kitchen in San Francisco with an undermount sink, flat-panel cabinets, white cabinets, quartz benchtops, yellow splashback, ceramic splashback, stainless steel appliances, medium hardwood floors, with island, brown floor, white benchtop and timber.
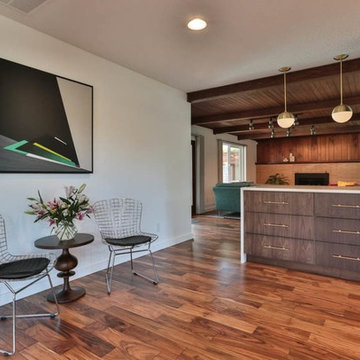
Light and bright, updated mid-century feel, maximum storage. The result : A gorgeous mid century IKEA kitchen
Design ideas for a mid-sized midcentury u-shaped eat-in kitchen in Portland with a drop-in sink, flat-panel cabinets, dark wood cabinets, quartzite benchtops, yellow splashback, subway tile splashback, stainless steel appliances, medium hardwood floors, a peninsula, brown floor and white benchtop.
Design ideas for a mid-sized midcentury u-shaped eat-in kitchen in Portland with a drop-in sink, flat-panel cabinets, dark wood cabinets, quartzite benchtops, yellow splashback, subway tile splashback, stainless steel appliances, medium hardwood floors, a peninsula, brown floor and white benchtop.
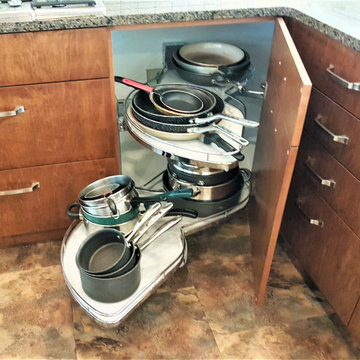
A corner base with rotating shelves makes fining the right cooking vessel easy.
Inspiration for a midcentury kitchen in Vancouver with flat-panel cabinets, white cabinets, granite benchtops, yellow splashback, window splashback, stainless steel appliances, dark hardwood floors, with island, brown floor, brown benchtop and exposed beam.
Inspiration for a midcentury kitchen in Vancouver with flat-panel cabinets, white cabinets, granite benchtops, yellow splashback, window splashback, stainless steel appliances, dark hardwood floors, with island, brown floor, brown benchtop and exposed beam.
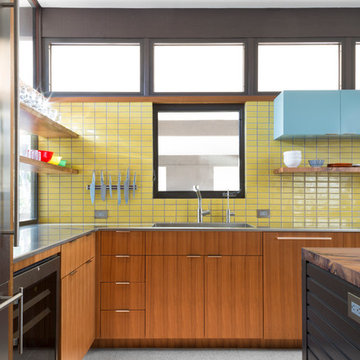
A sunny Mid-Century Modern kitchen featuring our 2x4 Tile in Daffodil, in a Straight Set pattern.
Design: Rick and Cindy Black Architects
Image: Whit Preston Photography
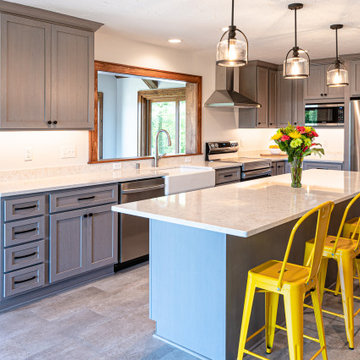
This kitchen received a complete remodel. Now there is room to entertain family and friends, along with plenty of counter space to cook.
Inspiration for a large midcentury l-shaped open plan kitchen in Milwaukee with a farmhouse sink, recessed-panel cabinets, grey cabinets, quartz benchtops, yellow splashback, stainless steel appliances, vinyl floors, with island, multi-coloured floor and white benchtop.
Inspiration for a large midcentury l-shaped open plan kitchen in Milwaukee with a farmhouse sink, recessed-panel cabinets, grey cabinets, quartz benchtops, yellow splashback, stainless steel appliances, vinyl floors, with island, multi-coloured floor and white benchtop.
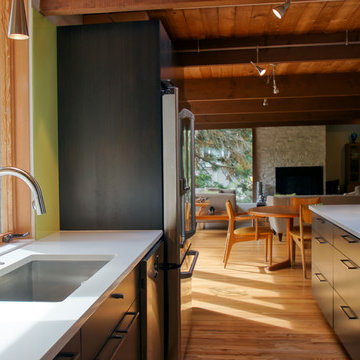
Functionality is important for any room and for a kitchen, counterspace and built in storage are crucial.
Design ideas for a mid-sized midcentury l-shaped eat-in kitchen in Seattle with an undermount sink, yellow splashback, light hardwood floors, with island, stainless steel appliances, flat-panel cabinets, brown cabinets, quartz benchtops and stone slab splashback.
Design ideas for a mid-sized midcentury l-shaped eat-in kitchen in Seattle with an undermount sink, yellow splashback, light hardwood floors, with island, stainless steel appliances, flat-panel cabinets, brown cabinets, quartz benchtops and stone slab splashback.
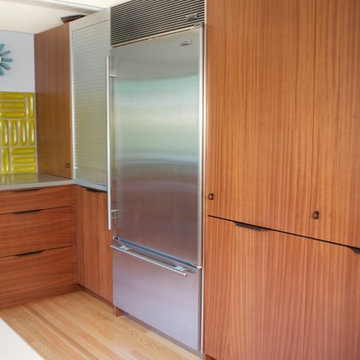
Fridge and pantry wall in vertical grain sapelle mahogany, the corner functions as an appiance garage concealing the microwave with a stainless tambour door
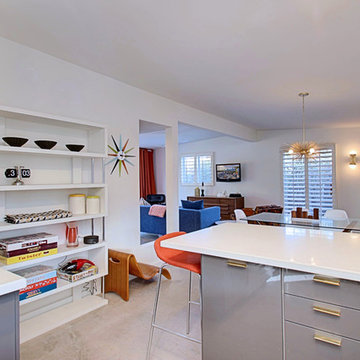
Midcentury Modern Open Concept
Photo of a mid-sized midcentury l-shaped open plan kitchen in Phoenix with an undermount sink, flat-panel cabinets, grey cabinets, quartz benchtops, yellow splashback, ceramic splashback, stainless steel appliances, concrete floors and a peninsula.
Photo of a mid-sized midcentury l-shaped open plan kitchen in Phoenix with an undermount sink, flat-panel cabinets, grey cabinets, quartz benchtops, yellow splashback, ceramic splashback, stainless steel appliances, concrete floors and a peninsula.
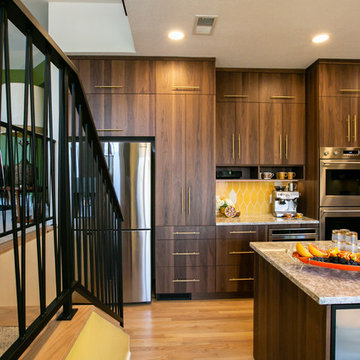
When a client tells us they’re a mid-century collector and long for a kitchen design unlike any other we are only too happy to oblige. This kitchen is saturated in mid-century charm and its custom features make it difficult to pin-point our favorite aspect!
Cabinetry
We had the pleasure of partnering with one of our favorite Denver cabinet shops to make our walnut dreams come true! We were able to include a multitude of custom features in this kitchen including frosted glass doors in the island, open cubbies, a hidden cutting board, and great interior cabinet storage. But what really catapults these kitchen cabinets to the next level is the eye-popping angled wall cabinets with sliding doors, a true throwback to the magic of the mid-century kitchen. Streamline brushed brass cabinetry pulls provided the perfect lux accent against the handsome walnut finish of the slab cabinetry doors.
Tile
Amidst all the warm clean lines of this mid-century kitchen we wanted to add a splash of color and pattern, and a funky backsplash tile did the trick! We utilized a handmade yellow picket tile with a high variation to give us a bit of depth; and incorporated randomly placed white accent tiles for added interest and to compliment the white sliding doors of the angled cabinets, helping to bring all the materials together.
Counter
We utilized a quartz along the counter tops that merged lighter tones with the warm tones of the cabinetry. The custom integrated drain board (in a starburst pattern of course) means they won’t have to clutter their island with a large drying rack. As an added bonus, the cooktop is recessed into the counter, to create an installation flush with the counter surface.
Stair Rail
Not wanting to miss an opportunity to add a touch of geometric fun to this home, we designed a custom steel handrail. The zig-zag design plays well with the angles of the picket tiles and the black finish ties in beautifully with the black metal accents in the kitchen.
Lighting
We removed the original florescent light box from this kitchen and replaced it with clean recessed lights with accents of recessed undercabinet lighting and a terrifically vintage fixture over the island that pulls together the black and brushed brass metal finishes throughout the space.
This kitchen has transformed into a strikingly unique space creating the perfect home for our client’s mid-century treasures.
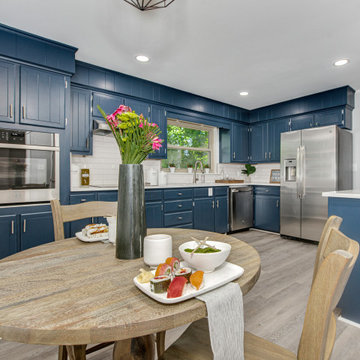
Inspiration for a mid-sized midcentury l-shaped eat-in kitchen in Charlotte with an undermount sink, raised-panel cabinets, blue cabinets, quartz benchtops, yellow splashback, ceramic splashback, stainless steel appliances, vinyl floors, no island, grey floor and white benchtop.
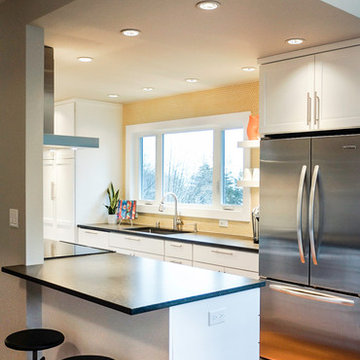
BAUER/CLIFTON INTERIORS
This is an example of a small midcentury galley open plan kitchen in Other with an undermount sink, shaker cabinets, white cabinets, quartz benchtops, yellow splashback, ceramic splashback, stainless steel appliances, bamboo floors and a peninsula.
This is an example of a small midcentury galley open plan kitchen in Other with an undermount sink, shaker cabinets, white cabinets, quartz benchtops, yellow splashback, ceramic splashback, stainless steel appliances, bamboo floors and a peninsula.
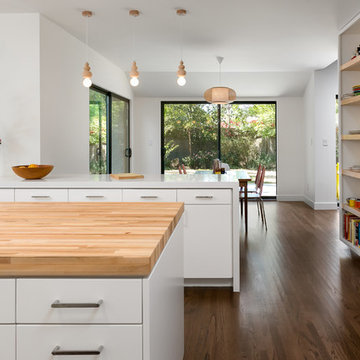
Kitchen with wood countertop island and waterfall peninsula countertop in Caesarstone beyond. Pops of color in the cabinetry back and furniture with several views with sliding door access to layers of the back yard with raised deck.
Photo by Clark Dugger
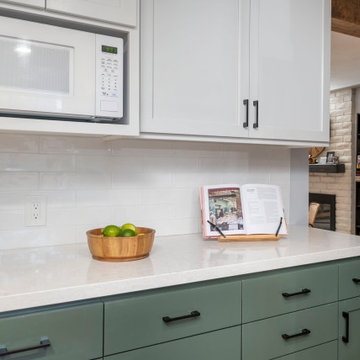
By removing a dividing wall and relocating the refrigerator, it provided additional storage and prep area.
Photo of a mid-sized midcentury u-shaped eat-in kitchen in Los Angeles with a single-bowl sink, shaker cabinets, green cabinets, quartz benchtops, yellow splashback, subway tile splashback, stainless steel appliances, vinyl floors, a peninsula, brown floor and white benchtop.
Photo of a mid-sized midcentury u-shaped eat-in kitchen in Los Angeles with a single-bowl sink, shaker cabinets, green cabinets, quartz benchtops, yellow splashback, subway tile splashback, stainless steel appliances, vinyl floors, a peninsula, brown floor and white benchtop.
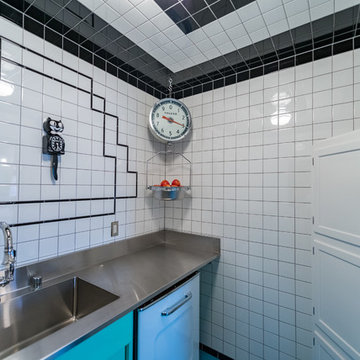
A regular feature of a 1940's kitchen is the walk-in pantry. Wall-to-ceiling tile, a stainless-steel countertop, and a retro-style dishwasher from Big Chill, accented by a Kit Cat Clock, vintage produce scale, and pantry larder give this pantry the look and feel of an Art Deco pantry while giving more versatility to the kitchen.
Photos by Aleksandr Akinshev
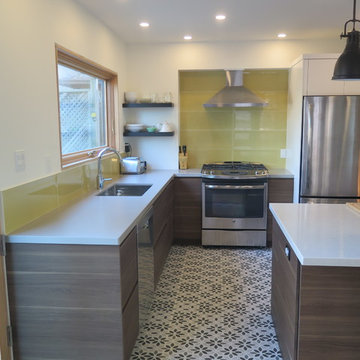
The new kitchen/dining room space. Bringing in more light and providing an enjoyable space to cook and entertain.
This is an example of a mid-sized midcentury l-shaped eat-in kitchen in Toronto with flat-panel cabinets, dark wood cabinets, quartz benchtops, yellow splashback, glass tile splashback, stainless steel appliances, ceramic floors, with island, multi-coloured floor and an undermount sink.
This is an example of a mid-sized midcentury l-shaped eat-in kitchen in Toronto with flat-panel cabinets, dark wood cabinets, quartz benchtops, yellow splashback, glass tile splashback, stainless steel appliances, ceramic floors, with island, multi-coloured floor and an undermount sink.
Midcentury Kitchen with Yellow Splashback Design Ideas
5