Midcentury Living Design Ideas with a Stone Fireplace Surround
Refine by:
Budget
Sort by:Popular Today
1 - 20 of 1,952 photos
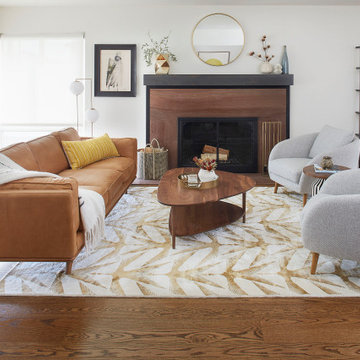
We had a big, bright open space to work with. We went with neutral colors, a statement leather couch and a wool rug from CB2 with colors that tie in the other colors in the room. The fireplace mantel is custom from Sawtooth Ridge on Etsy. More art from Lost Art Salon in San Francisco and accessories from the clients travels on the bookshelf from S=CB2.
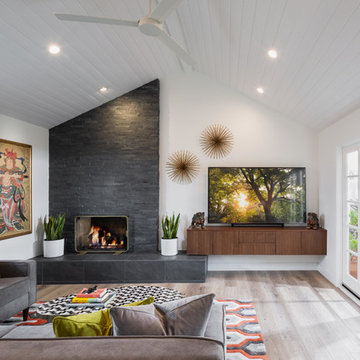
This is an example of a midcentury living room in Los Angeles with white walls, medium hardwood floors, a standard fireplace, a stone fireplace surround, a freestanding tv and brown floor.
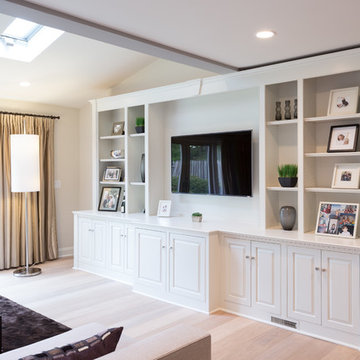
This built-in entertainment center is a perfect focal point for any family room. With bookshelves, storage and a perfect fit for your TV, there is nothing else you need besides some family photos to complete the look.
Blackstock Photography
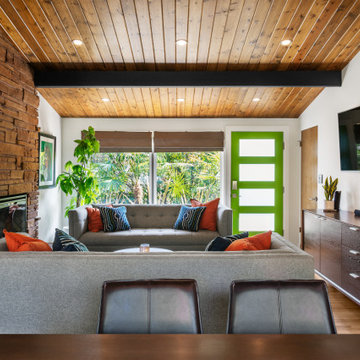
Photos by Tina Witherspoon.
This is an example of a mid-sized midcentury open concept living room in Seattle with white walls, light hardwood floors, a stone fireplace surround, a wall-mounted tv and wood.
This is an example of a mid-sized midcentury open concept living room in Seattle with white walls, light hardwood floors, a stone fireplace surround, a wall-mounted tv and wood.

Our remodeled 1994 Deck House was a stunning hit with our clients. All original moulding, trim, truss systems, exposed posts and beams and mahogany windows were kept in tact and refinished as requested. All wood ceilings in each room were painted white to brighten and lift the interiors. This is the view looking from the living room toward the kitchen. Our mid-century design is timeless and remains true to the modernism movement.
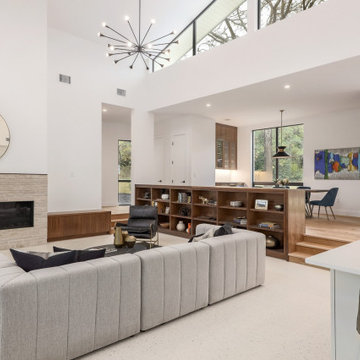
Photo of a mid-sized midcentury formal open concept living room in Austin with white walls, porcelain floors, a stone fireplace surround, a wall-mounted tv and white floor.
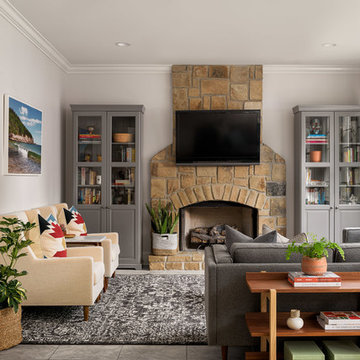
Morgan Nowland
Design ideas for a mid-sized midcentury open concept family room in Nashville with grey walls, porcelain floors, a stone fireplace surround, a wall-mounted tv, grey floor and a standard fireplace.
Design ideas for a mid-sized midcentury open concept family room in Nashville with grey walls, porcelain floors, a stone fireplace surround, a wall-mounted tv, grey floor and a standard fireplace.
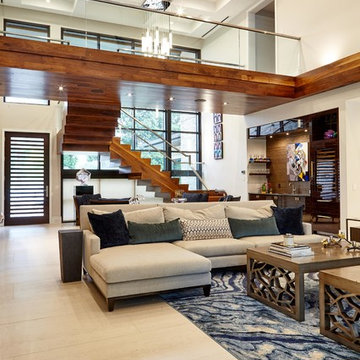
Joshua Curry Photography, Rick Ricozzi Photography
Design ideas for a large midcentury open concept living room in Wilmington with beige walls, porcelain floors, a ribbon fireplace, a stone fireplace surround, a wall-mounted tv and beige floor.
Design ideas for a large midcentury open concept living room in Wilmington with beige walls, porcelain floors, a ribbon fireplace, a stone fireplace surround, a wall-mounted tv and beige floor.
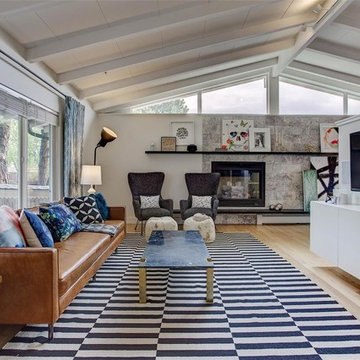
Bright open space with a camel leather midcentury sofa, and marled grey wool chairs. Black marble coffee table with brass legs.
Mid-sized midcentury open concept living room in Denver with white walls, light hardwood floors, a standard fireplace, a stone fireplace surround, a wall-mounted tv and beige floor.
Mid-sized midcentury open concept living room in Denver with white walls, light hardwood floors, a standard fireplace, a stone fireplace surround, a wall-mounted tv and beige floor.
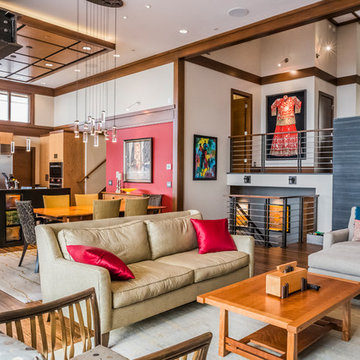
A dramatic, vertically cut limestone wall adds life and motion to this bright, formal living room.
Design ideas for a mid-sized midcentury formal open concept living room in Seattle with grey walls, medium hardwood floors, a ribbon fireplace, a stone fireplace surround, a built-in media wall and brown floor.
Design ideas for a mid-sized midcentury formal open concept living room in Seattle with grey walls, medium hardwood floors, a ribbon fireplace, a stone fireplace surround, a built-in media wall and brown floor.
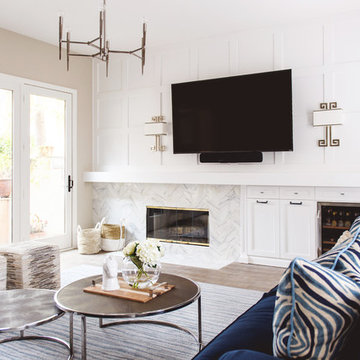
Midcentury enclosed living room in San Diego with beige walls, light hardwood floors, a standard fireplace, a stone fireplace surround and a wall-mounted tv.
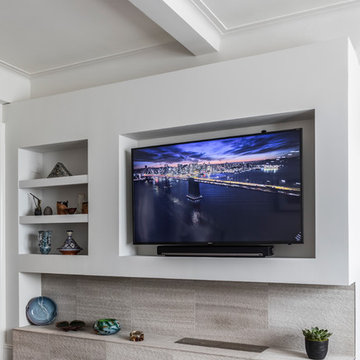
Marco Ricca
Mid-sized midcentury enclosed living room in Denver with grey walls, dark hardwood floors, a corner fireplace, a stone fireplace surround, a built-in media wall and brown floor.
Mid-sized midcentury enclosed living room in Denver with grey walls, dark hardwood floors, a corner fireplace, a stone fireplace surround, a built-in media wall and brown floor.
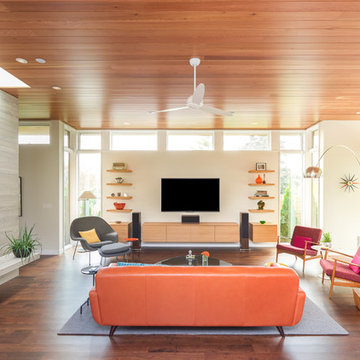
This is an example of a midcentury enclosed living room in Minneapolis with white walls, dark hardwood floors, a ribbon fireplace, a stone fireplace surround and a wall-mounted tv.
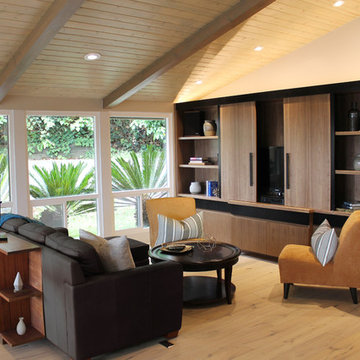
This transitional mid-century living room features a neutral palette with subtle pops of color in the furniture.
Photo of a large midcentury open concept living room in Los Angeles with beige walls, light hardwood floors, a ribbon fireplace, a stone fireplace surround and a built-in media wall.
Photo of a large midcentury open concept living room in Los Angeles with beige walls, light hardwood floors, a ribbon fireplace, a stone fireplace surround and a built-in media wall.
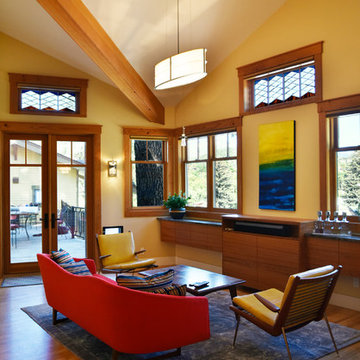
Photography by Heather Mace of RA+A
Architecture + Structural Engineering by Reynolds Ash + Associates.
Design ideas for a large midcentury open concept living room in Albuquerque with yellow walls, light hardwood floors, a two-sided fireplace, a stone fireplace surround and no tv.
Design ideas for a large midcentury open concept living room in Albuquerque with yellow walls, light hardwood floors, a two-sided fireplace, a stone fireplace surround and no tv.
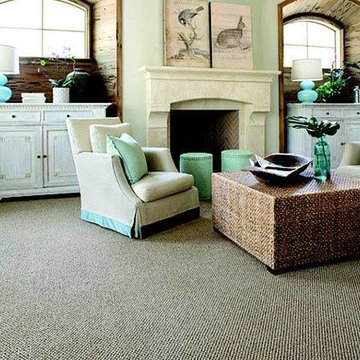
Mid-sized midcentury formal enclosed living room in Sacramento with beige walls, carpet, a standard fireplace and a stone fireplace surround.
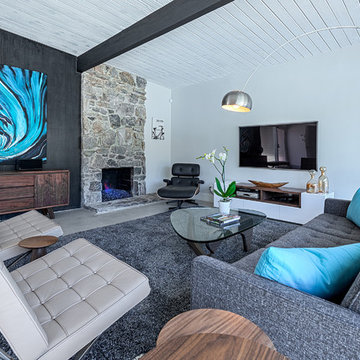
Original Midcentury Alexander long gable home in the Sunmor Neighborhood Palm Springs.
Inspiration for a midcentury living room in Other with white walls, a standard fireplace and a stone fireplace surround.
Inspiration for a midcentury living room in Other with white walls, a standard fireplace and a stone fireplace surround.
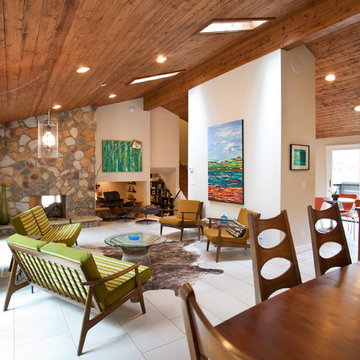
Atlanta mid-century modern home designed by Dencity LLC and built by Cablik Enterprises. Photo by AWH Photo & Design.
Design ideas for a midcentury living room in Atlanta with a stone fireplace surround.
Design ideas for a midcentury living room in Atlanta with a stone fireplace surround.
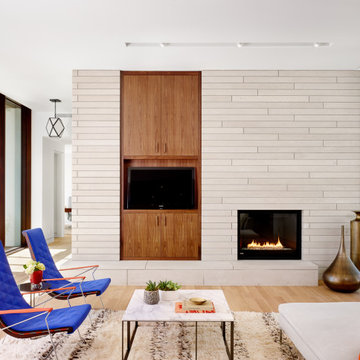
Photo of a large midcentury open concept living room in Austin with white walls, light hardwood floors, a standard fireplace, a stone fireplace surround and beige floor.

Cedar Cove Modern benefits from its integration into the landscape. The house is set back from Lake Webster to preserve an existing stand of broadleaf trees that filter the low western sun that sets over the lake. Its split-level design follows the gentle grade of the surrounding slope. The L-shape of the house forms a protected garden entryway in the area of the house facing away from the lake while a two-story stone wall marks the entry and continues through the width of the house, leading the eye to a rear terrace. This terrace has a spectacular view aided by the structure’s smart positioning in relationship to Lake Webster.
The interior spaces are also organized to prioritize views of the lake. The living room looks out over the stone terrace at the rear of the house. The bisecting stone wall forms the fireplace in the living room and visually separates the two-story bedroom wing from the active spaces of the house. The screen porch, a staple of our modern house designs, flanks the terrace. Viewed from the lake, the house accentuates the contours of the land, while the clerestory window above the living room emits a soft glow through the canopy of preserved trees.
Midcentury Living Design Ideas with a Stone Fireplace Surround
1



