Midcentury Living Design Ideas with Decorative Wall Panelling
Refine by:
Budget
Sort by:Popular Today
1 - 20 of 48 photos
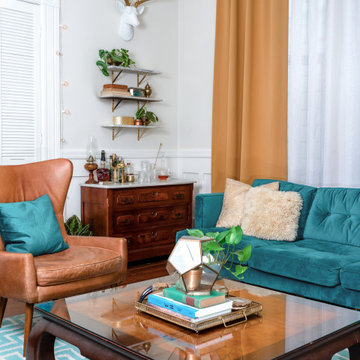
Small midcentury enclosed living room in San Francisco with a home bar, white walls and decorative wall panelling.
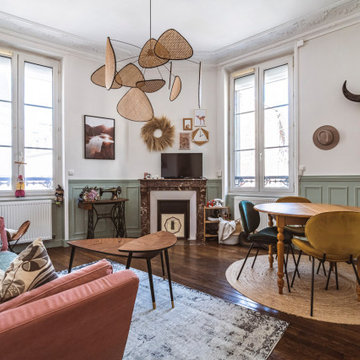
Small midcentury enclosed living room in Reims with green walls, dark hardwood floors, a corner fireplace, a stone fireplace surround, a corner tv, brown floor and decorative wall panelling.
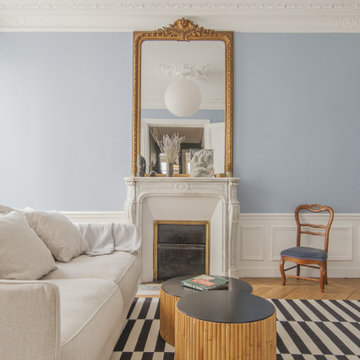
Design ideas for a mid-sized midcentury enclosed living room in Paris with blue walls, light hardwood floors, a standard fireplace and decorative wall panelling.
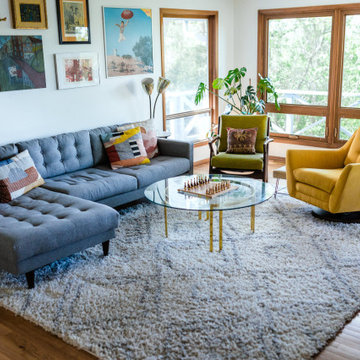
This is an example of a large midcentury open concept living room in Other with white walls, light hardwood floors, a standard fireplace, a brick fireplace surround, a wall-mounted tv and decorative wall panelling.
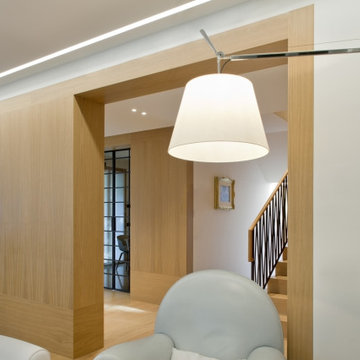
Il soggiorno
Design ideas for a mid-sized midcentury formal open concept living room in Venice with beige walls, medium hardwood floors, no fireplace, no tv, beige floor and decorative wall panelling.
Design ideas for a mid-sized midcentury formal open concept living room in Venice with beige walls, medium hardwood floors, no fireplace, no tv, beige floor and decorative wall panelling.
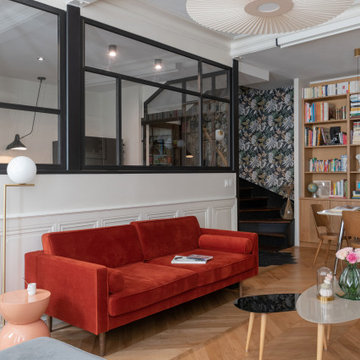
Un pièce de vie ouverte.
Conception : Sur Mesure - Lauranne Fulchiron
Crédits photos : Sabine Serrad
This is an example of a mid-sized midcentury open concept living room in Saint-Etienne with a library, white walls, light hardwood floors, a standard fireplace, a stone fireplace surround, no tv, beige floor, exposed beam and decorative wall panelling.
This is an example of a mid-sized midcentury open concept living room in Saint-Etienne with a library, white walls, light hardwood floors, a standard fireplace, a stone fireplace surround, no tv, beige floor, exposed beam and decorative wall panelling.
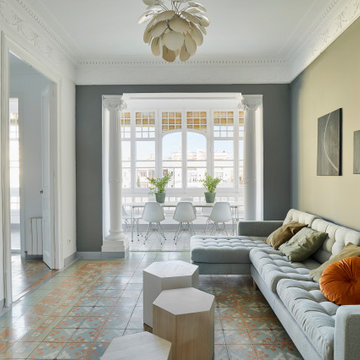
Large living room
Construido en 1910, el piso de 158 m2 en la calle Bruc tiene todo el encanto de la época, desde los azulejos hidráulicos hasta las molduras, sin olvidar las numerosas puertas con vidrieras y los elementos de carpintería.
Lo más interesante de este apartamento son los azulejos hidráulicos, que son diferentes en cada habitación. Esto nos llevó a una decoración minimalista para dar paso a los motivos muy coloridos y poderosos del suelo.
Fue necesario realizar importantes obras de renovación, especialmente en la galería donde la humedad había deteriorado por completo la carpintería.
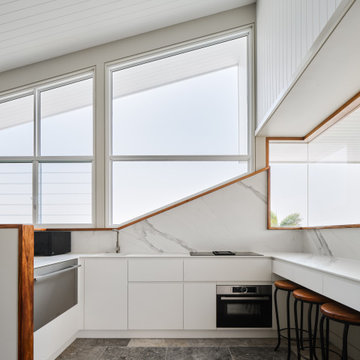
Mid-sized midcentury open concept family room in Gold Coast - Tweed with a home bar, white walls, travertine floors, a built-in media wall, beige floor, timber and decorative wall panelling.
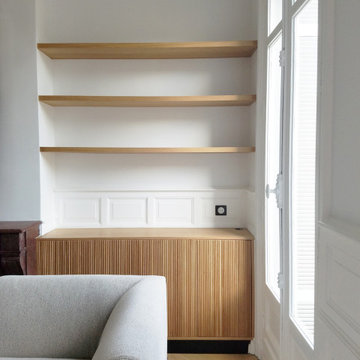
photo © Florence Quissolle / Agence FABRIQUE D'ESPACE
Salon bibliothèque d'un appartement du type Haussmannien en duplex.
Proposition de mobilier, design du mobilier, création et dessin par Florence Quissolle, agence FABRIQUE D'ESPACE.
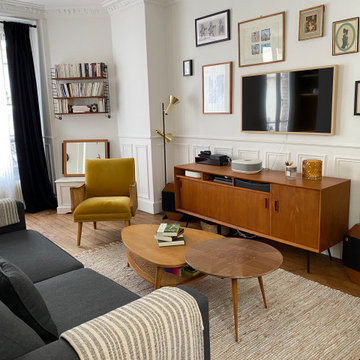
La partie supérieure des boiseries a été supprimée : on en garde tout le charme tout allégeant leur présence. Un téléviseur conçu pour son look "tableau" se fait plus discret au milieu des portraits de famille.
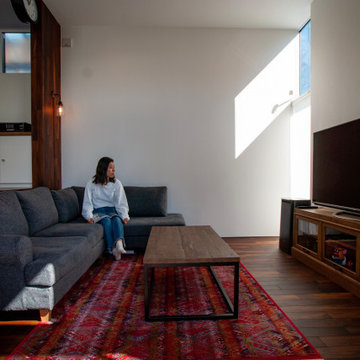
Photo of a small midcentury formal open concept living room in Other with white walls, dark hardwood floors, no fireplace, a freestanding tv, brown floor, wallpaper and decorative wall panelling.
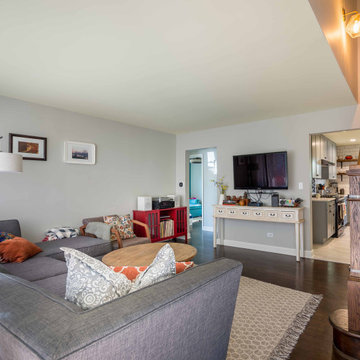
This is an example of a mid-sized midcentury formal open concept living room in Chicago with grey walls, dark hardwood floors, no fireplace, a wall-mounted tv, brown floor, wallpaper and decorative wall panelling.
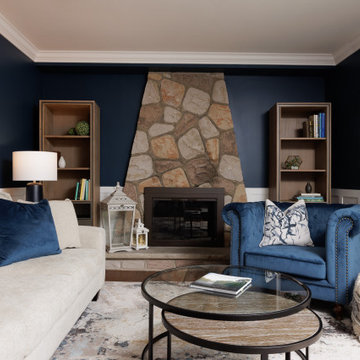
Our Westmount mid century project was so much fun! The vibrant colours and lively furniture pieces reflected our client's personality and made their house feel like home.
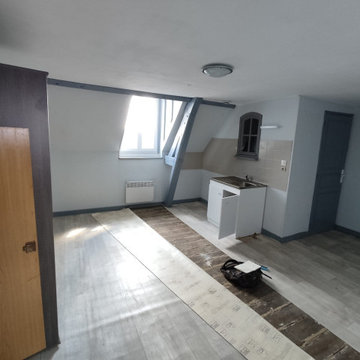
Photo Avant Travaux
Rénovation d'un appartement entier avec optimisation des espaces. Isolation de l'ensemble avec mise en place d'une VMC à détection d'humidité de type A. Passage du DPE de la lettre F à C et du GES à A
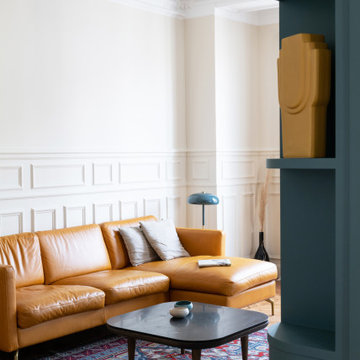
Rénovation complète d'un bel haussmannien de 112m2 avec le déplacement de la cuisine dans l'espace à vivre. Ouverture des cloisons et création d'une cuisine ouverte avec ilot. Création de plusieurs aménagements menuisés sur mesure dont bibliothèque et dressings. Rénovation de deux salle de bains.
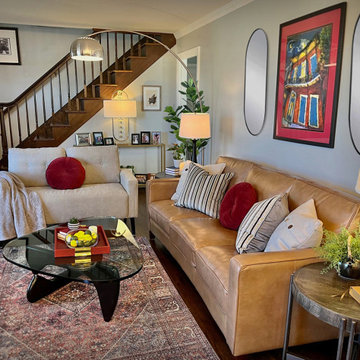
This home in Mt. Juliet, TN was built in 1968. So our midcentury modern living room makeover was quite appropriate! We added architectural molding to create an accent wall behind the fireplace, new paint, furniture, decor, and lighting. We also used a few of the client's existing pieces. We're very pleased with how everything came together - more importantly, so is the client!
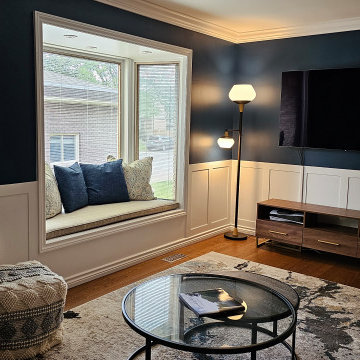
Our Westmount mid century project was so much fun! The vibrant colours and lively furniture pieces reflected our client's personality and made their house feel like home.
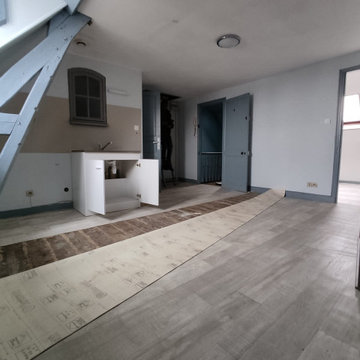
Photo Avant Travaux
Rénovation d'un appartement entier avec optimisation des espaces. Isolation de l'ensemble avec mise en place d'une VMC à détection d'humidité de type A. Passage du DPE de la lettre F à C et du GES à A
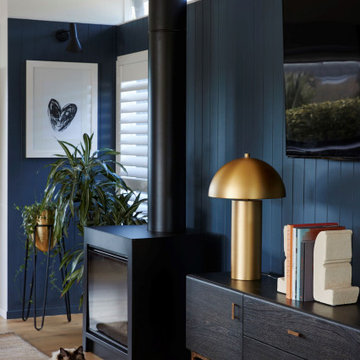
Photo of a large midcentury open concept living room in Auckland with exposed beam and decorative wall panelling.
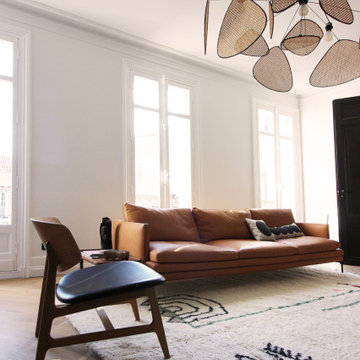
photo © Florence Quissolle / Agence FABRIQUE D'ESPACE
Salon central d'un appartement du type Haussmannien en duplex.
Large midcentury formal open concept living room in Bordeaux with white walls, light hardwood floors, a standard fireplace, a stone fireplace surround, no tv, beige floor and decorative wall panelling.
Large midcentury formal open concept living room in Bordeaux with white walls, light hardwood floors, a standard fireplace, a stone fireplace surround, no tv, beige floor and decorative wall panelling.
Midcentury Living Design Ideas with Decorative Wall Panelling
1



