Midcentury Living Design Ideas with Grey Floor
Refine by:
Budget
Sort by:Popular Today
1 - 20 of 1,149 photos
Item 1 of 3

Weather House is a bespoke home for a young, nature-loving family on a quintessentially compact Northcote block.
Our clients Claire and Brent cherished the character of their century-old worker's cottage but required more considered space and flexibility in their home. Claire and Brent are camping enthusiasts, and in response their house is a love letter to the outdoors: a rich, durable environment infused with the grounded ambience of being in nature.
From the street, the dark cladding of the sensitive rear extension echoes the existing cottage!s roofline, becoming a subtle shadow of the original house in both form and tone. As you move through the home, the double-height extension invites the climate and native landscaping inside at every turn. The light-bathed lounge, dining room and kitchen are anchored around, and seamlessly connected to, a versatile outdoor living area. A double-sided fireplace embedded into the house’s rear wall brings warmth and ambience to the lounge, and inspires a campfire atmosphere in the back yard.
Championing tactility and durability, the material palette features polished concrete floors, blackbutt timber joinery and concrete brick walls. Peach and sage tones are employed as accents throughout the lower level, and amplified upstairs where sage forms the tonal base for the moody main bedroom. An adjacent private deck creates an additional tether to the outdoors, and houses planters and trellises that will decorate the home’s exterior with greenery.
From the tactile and textured finishes of the interior to the surrounding Australian native garden that you just want to touch, the house encapsulates the feeling of being part of the outdoors; like Claire and Brent are camping at home. It is a tribute to Mother Nature, Weather House’s muse.

Concrete block walls provide thermal mass for heating and defence agains hot summer. The subdued colours create a quiet and cosy space focussed around the fire. Timber joinery adds warmth and texture , framing the collections of books and collected objects.
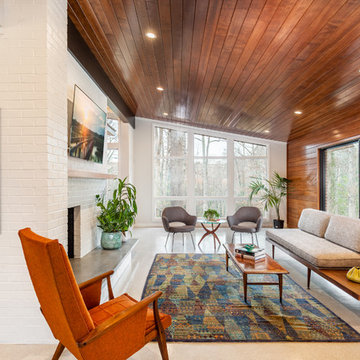
This mid-century modern was a full restoration back to this home's former glory. The vertical grain fir ceilings were reclaimed, refinished, and reinstalled. The floors were a special epoxy blend to imitate terrazzo floors that were so popular during this period. Reclaimed light fixtures, hardware, and appliances put the finishing touches on this remodel.
Photo credit - Inspiro 8 Studios
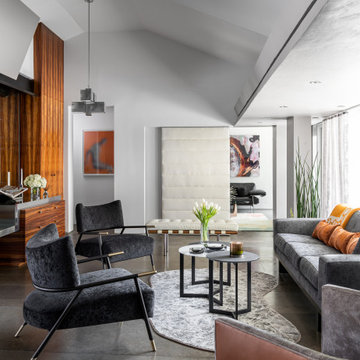
This is an example of a midcentury living room in Miami with grey walls, grey floor and vaulted.

Originally designed as a screened-in porch, the sunroom enclosure was reclad in wood and stone to unify with the rest of the house. New windows and sliding doors reinforce connections with the outdoors.
Sky-Frame sliding doors/windows via Dover Windows and Doors; Kolbe VistaLuxe fixed and casement windows via North American Windows and Doors; Element by Tech Lighting recessed lighting; Lea Ceramiche Waterfall porcelain stoneware tiles

Mid-Century Modern Bathroom
Inspiration for a mid-sized midcentury enclosed family room in Minneapolis with white walls, carpet, a wood stove, a tile fireplace surround, a wall-mounted tv and grey floor.
Inspiration for a mid-sized midcentury enclosed family room in Minneapolis with white walls, carpet, a wood stove, a tile fireplace surround, a wall-mounted tv and grey floor.
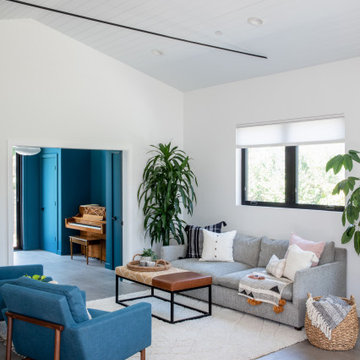
Inspiration for a mid-sized midcentury formal open concept living room in San Francisco with white walls, porcelain floors, no fireplace, grey floor, timber and vaulted.
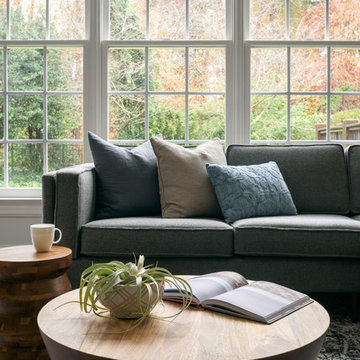
Morgan Nowland
Design ideas for a mid-sized midcentury open concept family room in Nashville with grey walls, porcelain floors and grey floor.
Design ideas for a mid-sized midcentury open concept family room in Nashville with grey walls, porcelain floors and grey floor.
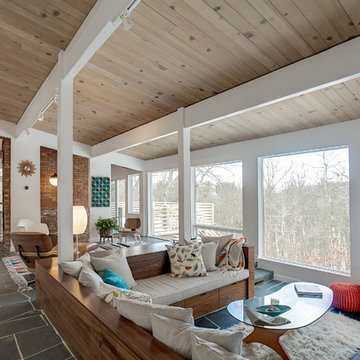
Photo of a mid-sized midcentury open concept family room in Grand Rapids with white walls, slate floors, a wall-mounted tv, no fireplace and grey floor.
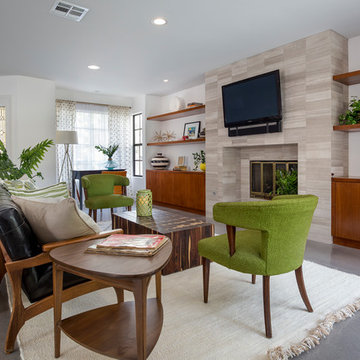
Our homeowners approached us for design help shortly after purchasing a fixer upper. They wanted to redesign the home into an open concept plan. Their goal was something that would serve multiple functions: allow them to entertain small groups while accommodating their two small children not only now but into the future as they grow up and have social lives of their own. They wanted the kitchen opened up to the living room to create a Great Room. The living room was also in need of an update including the bulky, existing brick fireplace. They were interested in an aesthetic that would have a mid-century flair with a modern layout. We added built-in cabinetry on either side of the fireplace mimicking the wood and stain color true to the era. The adjacent Family Room, needed minor updates to carry the mid-century flavor throughout.
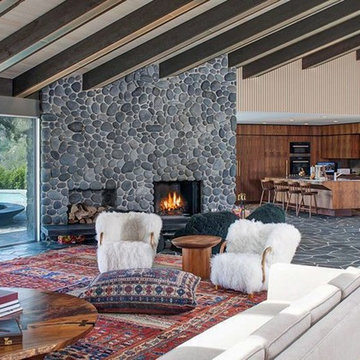
Mid-sized midcentury open concept family room in Los Angeles with beige walls, slate floors, a standard fireplace, a stone fireplace surround and grey floor.
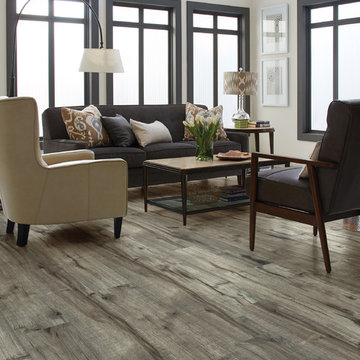
Inspiration for a mid-sized midcentury formal open concept living room in Orange County with white walls, dark hardwood floors, no fireplace, no tv and grey floor.
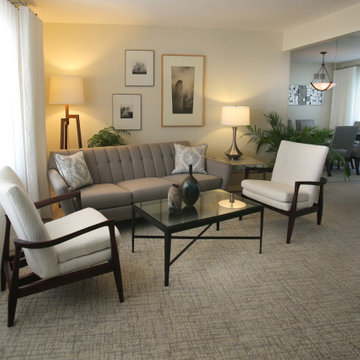
By using the open-arm lounge chairs, we fit seating for 5 in a small space without it looking crowded. Small touches of wood on the end table, lamp, and picture frames add warmth to the overall grey color scheme. Fabrica Carpet gives overall pattern in the space. Interior design by Dan Davis Design
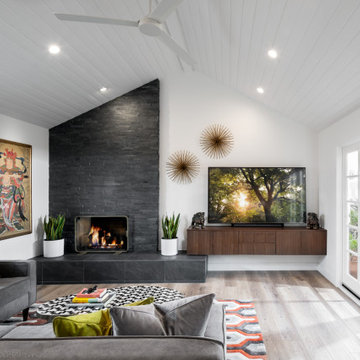
Design ideas for a large midcentury open concept living room in Orange County with white walls, a standard fireplace, a tile fireplace surround, a freestanding tv, grey floor and timber.
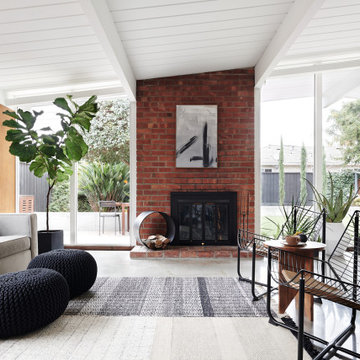
Inspiration for a midcentury open concept living room in San Francisco with brown walls, concrete floors, a standard fireplace, a brick fireplace surround, grey floor, timber, vaulted and wood walls.
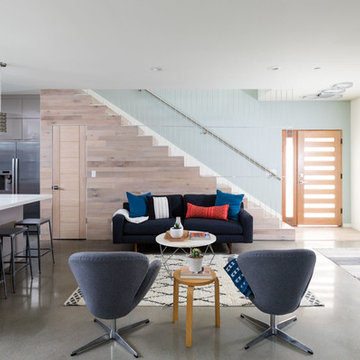
Design ideas for a midcentury formal open concept living room in San Francisco with white walls, concrete floors, no fireplace, no tv and grey floor.
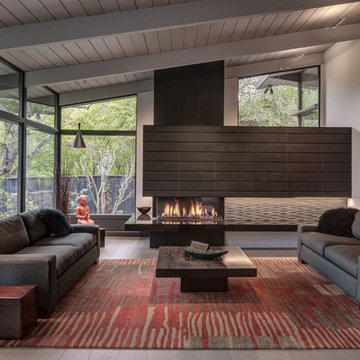
Photography by Treve Johnson Photography
Inspiration for a large midcentury formal open concept living room in San Francisco with grey walls, light hardwood floors, a corner fireplace, a stone fireplace surround and grey floor.
Inspiration for a large midcentury formal open concept living room in San Francisco with grey walls, light hardwood floors, a corner fireplace, a stone fireplace surround and grey floor.
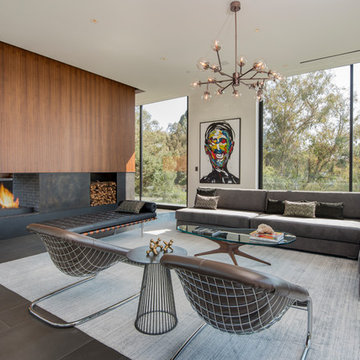
Inspiration for a midcentury open concept living room in Other with white walls, a ribbon fireplace and grey floor.
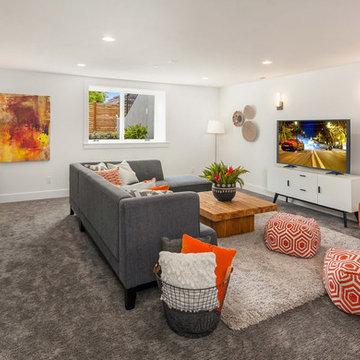
Family room in the finished basement with an orange and gray color palette and built-in bar.
Photo of a large midcentury family room in Seattle with white walls, carpet, a freestanding tv, grey floor, no fireplace and a home bar.
Photo of a large midcentury family room in Seattle with white walls, carpet, a freestanding tv, grey floor, no fireplace and a home bar.
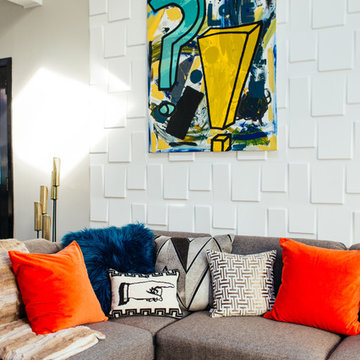
This is an example of a mid-sized midcentury open concept family room in New York with grey walls, carpet, no fireplace, no tv and grey floor.
Midcentury Living Design Ideas with Grey Floor
1



