Midcentury Living Design Ideas with Multi-Coloured Floor
Refine by:
Budget
Sort by:Popular Today
1 - 20 of 96 photos
Item 1 of 3
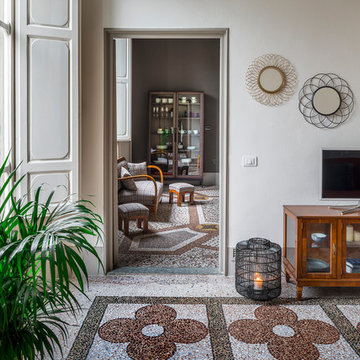
Ingresso e salotto
This is an example of a mid-sized midcentury enclosed family room in Florence with white walls, marble floors, a freestanding tv and multi-coloured floor.
This is an example of a mid-sized midcentury enclosed family room in Florence with white walls, marble floors, a freestanding tv and multi-coloured floor.
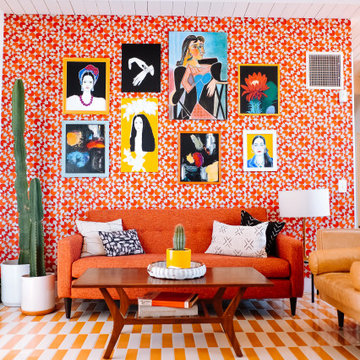
With warm orange and white floor tile this Palm Springs Oasis, masterfully designed by Danielle Nagel, brings new life to the timeless checkerboard pattern.
DESIGN
Danielle Nagel
PHOTOS
Danielle Nagel
Tile Shown: 3x12 in Koi & Milky Way
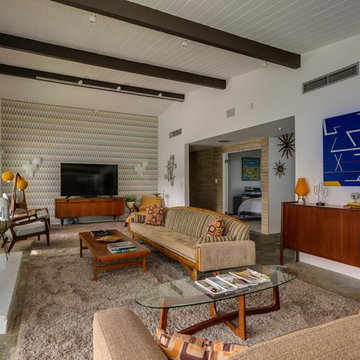
Living Area, Lance Gerber Studios
Photo of a large midcentury formal open concept living room in Other with white walls, slate floors, a standard fireplace, a stone fireplace surround, a freestanding tv and multi-coloured floor.
Photo of a large midcentury formal open concept living room in Other with white walls, slate floors, a standard fireplace, a stone fireplace surround, a freestanding tv and multi-coloured floor.
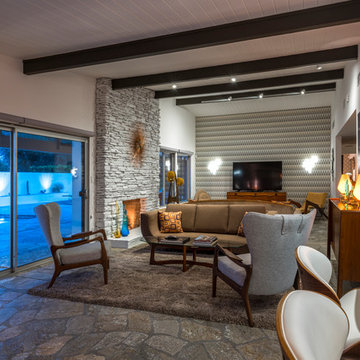
Open Concept Living Room detailing vintage and contemporary pieces inspired by Mid Century Modern design
Photo of a large midcentury formal open concept living room in Other with white walls, slate floors, a standard fireplace, a stone fireplace surround, a freestanding tv and multi-coloured floor.
Photo of a large midcentury formal open concept living room in Other with white walls, slate floors, a standard fireplace, a stone fireplace surround, a freestanding tv and multi-coloured floor.
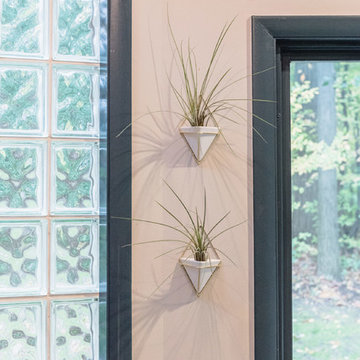
Design ideas for a small midcentury sunroom in Detroit with slate floors, a standard ceiling and multi-coloured floor.
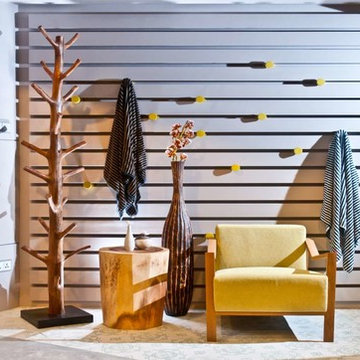
Inspiration for a small midcentury open concept family room in New York with white walls, no fireplace, no tv, ceramic floors and multi-coloured floor.
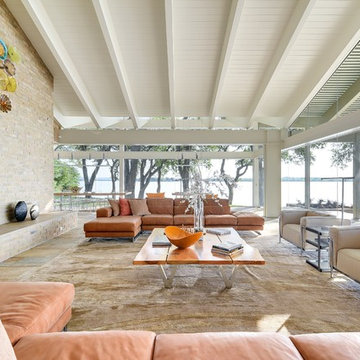
Photos @ Eric Carvajal
Design ideas for a large midcentury formal open concept living room in Austin with slate floors, a standard fireplace, a brick fireplace surround and multi-coloured floor.
Design ideas for a large midcentury formal open concept living room in Austin with slate floors, a standard fireplace, a brick fireplace surround and multi-coloured floor.
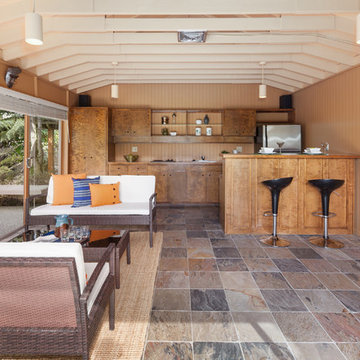
Covered outdoor home bar and living area.
Design ideas for a midcentury family room in Seattle with multi-coloured floor and a home bar.
Design ideas for a midcentury family room in Seattle with multi-coloured floor and a home bar.
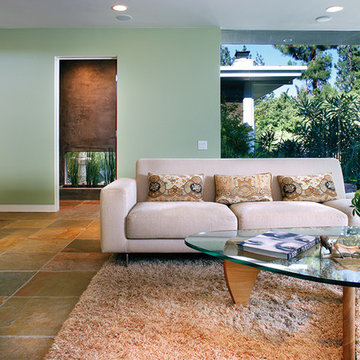
The new family room was created by demolishing several small utility rooms and a small "maid's room" to open the kitchen up to the rear garden and pool area. The door to the new powder room is visible in the rear. The powder room features a small planter and "entry foyer" to obscure views of the more private areas from the family room and kitchen.
Design Team: Tracy Stone, Donatella Cusma', Sherry Cefali
Engineer: Dave Cefali
Photo: Lawrence Anderson
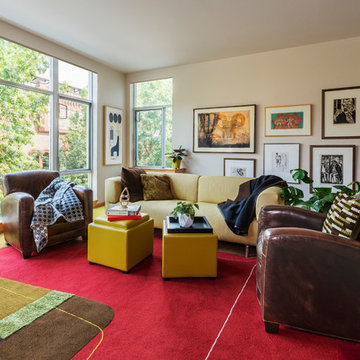
Christopher Dibble
Design ideas for a small midcentury enclosed living room in Portland with beige walls, carpet, no fireplace, a freestanding tv and multi-coloured floor.
Design ideas for a small midcentury enclosed living room in Portland with beige walls, carpet, no fireplace, a freestanding tv and multi-coloured floor.
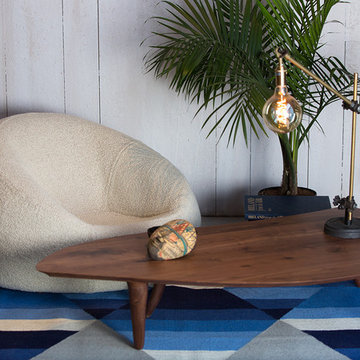
Design ideas for a small midcentury formal enclosed living room in San Diego with white walls, carpet, no fireplace, no tv and multi-coloured floor.
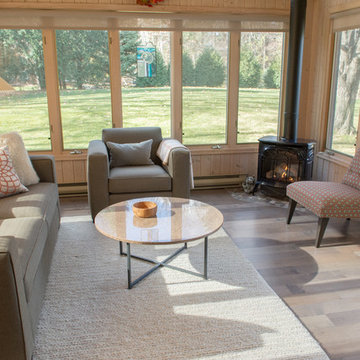
This is an example of a mid-sized midcentury sunroom in Minneapolis with laminate floors, a corner fireplace, a metal fireplace surround, a standard ceiling and multi-coloured floor.
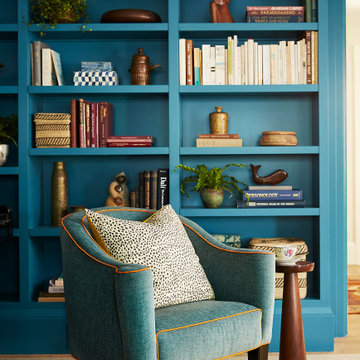
Photo of a mid-sized midcentury enclosed living room in San Francisco with blue walls, carpet, a standard fireplace and multi-coloured floor.
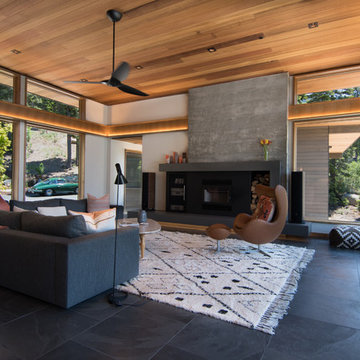
Living Room. Photo by Jeff Freeman.
This is an example of a mid-sized midcentury open concept living room in Sacramento with yellow walls, slate floors, a standard fireplace, a concrete fireplace surround, no tv and multi-coloured floor.
This is an example of a mid-sized midcentury open concept living room in Sacramento with yellow walls, slate floors, a standard fireplace, a concrete fireplace surround, no tv and multi-coloured floor.
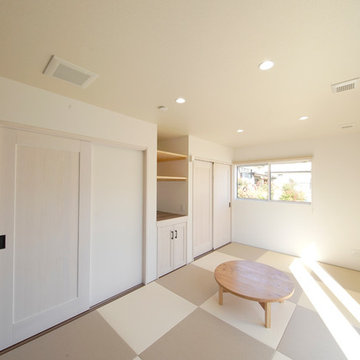
ほっとやすらぐことができる和室もご用意。客間としても使用できます。
This is an example of a midcentury family room in Other with white walls, tatami floors and multi-coloured floor.
This is an example of a midcentury family room in Other with white walls, tatami floors and multi-coloured floor.
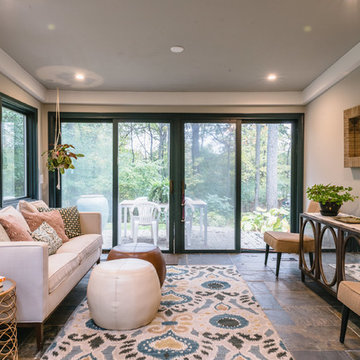
Photo of a small midcentury sunroom in Detroit with slate floors, a standard ceiling and multi-coloured floor.
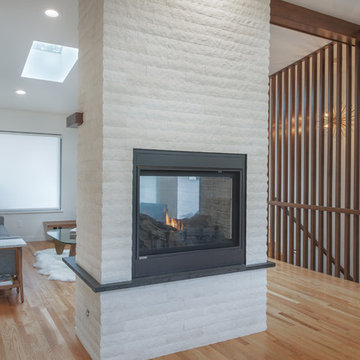
Design by: H2D Architecture + Design
www.h2darchitects.com
Built by: Carlisle Classic Homes
Photos: Christopher Nelson Photography
Inspiration for a midcentury living room in Seattle with white walls, light hardwood floors, a two-sided fireplace, a brick fireplace surround, multi-coloured floor and vaulted.
Inspiration for a midcentury living room in Seattle with white walls, light hardwood floors, a two-sided fireplace, a brick fireplace surround, multi-coloured floor and vaulted.
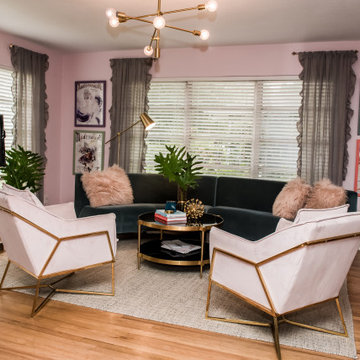
A touch of Paris was the inspiration for the design of our client's 1957 pool bungalow. Being a single female executive she was excited to have us to incorporate the right amount of femininity. Pink is on trend right now and we thought this was the perfect project to use soft hues and pair it with shades of gray and teal.
It was important to the client to preserve some of the history of the home. We loved the idea of doing this while coordinating it with modern, clean-line furniture and decor pieces.
The main living area needed to serve multiple purposes, from seating for entertaining and relaxing while watching TV alone. Selecting a curved sofa helped maximized seating while lending itself to the client's goal of creating a feminine space. The hardwood floors were refinished to bring back their original charm. The artwork and oversized French mirror were a nod to the Paris inspiration. While the large windows add great natural light to the room, they also created the design challenge for TV placement. To solve this, we chose a modern easel meant to hold a TV. Hints of brass and marble finish the room with a glitzy flare.
We encountered a second design challenge directly off the living room: a long, narrow room that served no real purpose. To create a more open floor-plan we removed a kitchen wall and incorporated a bar area for entertaining. We furnished the space with a refinished vintage art deco buffet converted to a bar. Room styling included vintage glasses and decanters as well as a touch of coastal art for the home's nearness to the beach. We accented the kitchen and bar area with stone countertops that held the perfect amount of pinks and grays in the veining.
Our client was committed to preserving the original pink tile in the home's bathroom. We achieved a more updated feel by pairing it with a beautiful, bold, floral-print wallpaper, a glamorous mirror, and modern brass sconces. This proves that demolition isn't always necessary for an outdated bathroom.
The homeowner now loves entertaining in her updated space
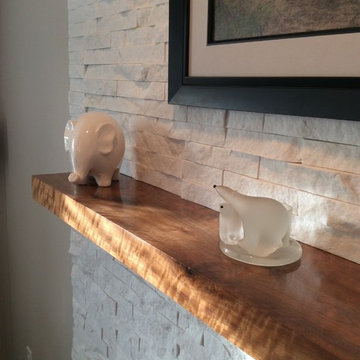
In January of 2017, I decided to remodel the entire 1st floor of my own home. I love midcentury modern style and wanted to change our tract home to a style I loved.
We removed the 3 types of flooring we had (carpet, hardwood and vinyl) and installed Coretec LVT XL Metropolis Oak throughout the 1st floor.
We chose to save money in the kitchen and paint out maple cabinetry that had yellowed, to Sherwin Williams Pure White and update all of the knobs to bar pulls. Our Formica countertops also had to go, and we replaced them with Silestone Royal Reef quartz with a square edge detail. An Artisan 16 guage undermount rectangle sink was added to complete the modern look I wanted. We additionally changed out the light fixtures in the living and dining rooms, and installed a new gas cooktop.
Our existing fireplace mantle was large and very traditional - not the style we wanted so we removed it and the tile surround and hearth. It was replaced with stacked stone to the ceiling with a curly walnut floating mantle we found on Etsy.
We have a small 1/2 bath on the 1st floor and we changed out the lighting to LED bulbs, added a new midcentury mirror and installed Coretec LVT flooring to replace the vinyl flooring.
This project took a month to complete and we love the transformation. We no longer have a home that looks like our neighbors - on the inside!
To complete the remodel we purchased a midcentury modern sofa and dining set.
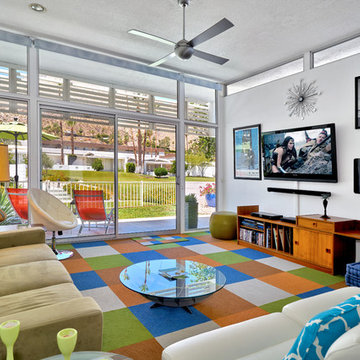
Robert D. Gentry
Design ideas for a midcentury living room in Other with white walls, carpet, a wall-mounted tv and multi-coloured floor.
Design ideas for a midcentury living room in Other with white walls, carpet, a wall-mounted tv and multi-coloured floor.
Midcentury Living Design Ideas with Multi-Coloured Floor
1



