Midcentury Living Room Design Photos
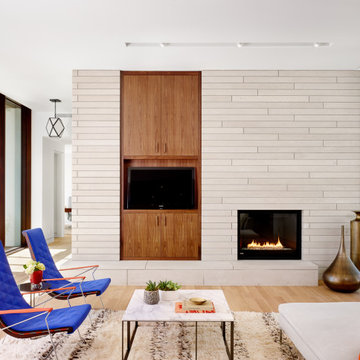
Photo of a large midcentury open concept living room in Austin with white walls, light hardwood floors, a standard fireplace, a stone fireplace surround and beige floor.
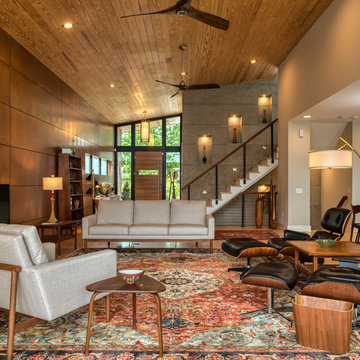
Mark Hoyle
This is an example of a large midcentury open concept living room in Other with white walls, light hardwood floors and white floor.
This is an example of a large midcentury open concept living room in Other with white walls, light hardwood floors and white floor.
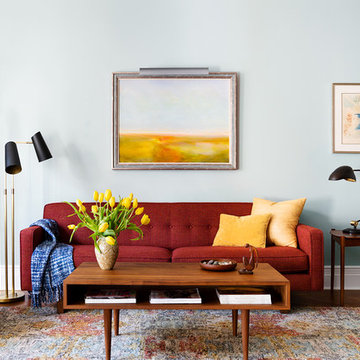
I love the contrasts here: soft, muted tones in the rug, art and wall ... and an earthy red, dead center, flanked by black. The balance of colors and shapes create a grounded movement.
Photos: Brittany Ambridge
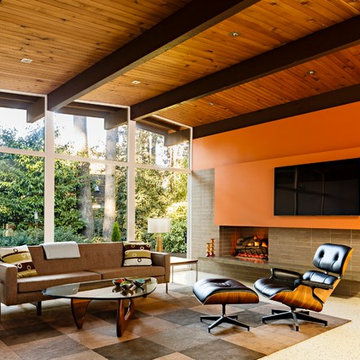
Lincoln Barbour
Mid-sized midcentury open concept living room in Portland with orange walls, a wall-mounted tv, a standard fireplace and a brick fireplace surround.
Mid-sized midcentury open concept living room in Portland with orange walls, a wall-mounted tv, a standard fireplace and a brick fireplace surround.
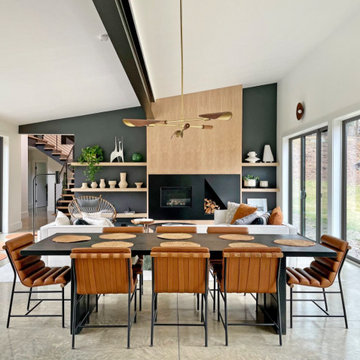
contemporary home design for a modern family with young children offering a chic but laid back, warm atmosphere.
Design ideas for a large midcentury open concept living room in New York with white walls, concrete floors, a standard fireplace, a metal fireplace surround, no tv, grey floor and vaulted.
Design ideas for a large midcentury open concept living room in New York with white walls, concrete floors, a standard fireplace, a metal fireplace surround, no tv, grey floor and vaulted.

Mid-Century Modern Restoration
Mid-sized midcentury open concept living room in Minneapolis with white walls, a corner fireplace, a brick fireplace surround, white floor, exposed beam and wood walls.
Mid-sized midcentury open concept living room in Minneapolis with white walls, a corner fireplace, a brick fireplace surround, white floor, exposed beam and wood walls.

Photo of a mid-sized midcentury open concept living room in Paris with a library, white walls, light hardwood floors, no fireplace, a concealed tv, brown floor and wallpaper.
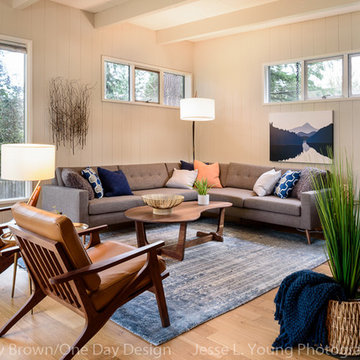
Mid Century Modern living family great room in an open, spacious floor plan
This is an example of a large midcentury open concept living room in Seattle with beige walls, light hardwood floors, a standard fireplace, a brick fireplace surround and a wall-mounted tv.
This is an example of a large midcentury open concept living room in Seattle with beige walls, light hardwood floors, a standard fireplace, a brick fireplace surround and a wall-mounted tv.
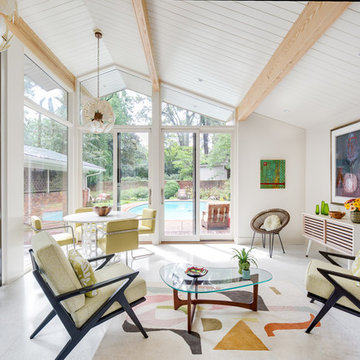
Chad Mellon Photography and Lisa Mallory Interior Design, Family room addition
Inspiration for a mid-sized midcentury formal open concept living room in Nashville with white walls, no fireplace, no tv and white floor.
Inspiration for a mid-sized midcentury formal open concept living room in Nashville with white walls, no fireplace, no tv and white floor.
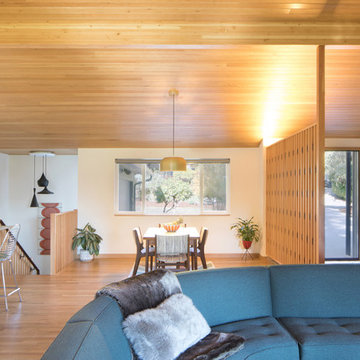
Winner of the 2018 Tour of Homes Best Remodel, this whole house re-design of a 1963 Bennet & Johnson mid-century raised ranch home is a beautiful example of the magic we can weave through the application of more sustainable modern design principles to existing spaces.
We worked closely with our client on extensive updates to create a modernized MCM gem.
Extensive alterations include:
- a completely redesigned floor plan to promote a more intuitive flow throughout
- vaulted the ceilings over the great room to create an amazing entrance and feeling of inspired openness
- redesigned entry and driveway to be more inviting and welcoming as well as to experientially set the mid-century modern stage
- the removal of a visually disruptive load bearing central wall and chimney system that formerly partitioned the homes’ entry, dining, kitchen and living rooms from each other
- added clerestory windows above the new kitchen to accentuate the new vaulted ceiling line and create a greater visual continuation of indoor to outdoor space
- drastically increased the access to natural light by increasing window sizes and opening up the floor plan
- placed natural wood elements throughout to provide a calming palette and cohesive Pacific Northwest feel
- incorporated Universal Design principles to make the home Aging In Place ready with wide hallways and accessible spaces, including single-floor living if needed
- moved and completely redesigned the stairway to work for the home’s occupants and be a part of the cohesive design aesthetic
- mixed custom tile layouts with more traditional tiling to create fun and playful visual experiences
- custom designed and sourced MCM specific elements such as the entry screen, cabinetry and lighting
- development of the downstairs for potential future use by an assisted living caretaker
- energy efficiency upgrades seamlessly woven in with much improved insulation, ductless mini splits and solar gain
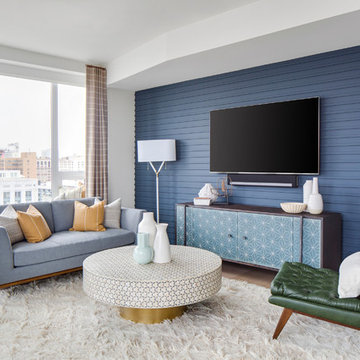
Inspiration for a large midcentury formal open concept living room in Los Angeles with blue walls, light hardwood floors, beige floor and a wall-mounted tv.
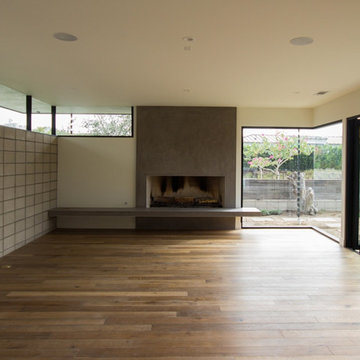
Inspiration for a mid-sized midcentury formal open concept living room in Los Angeles with grey walls, medium hardwood floors, a ribbon fireplace, a concrete fireplace surround and brown floor.
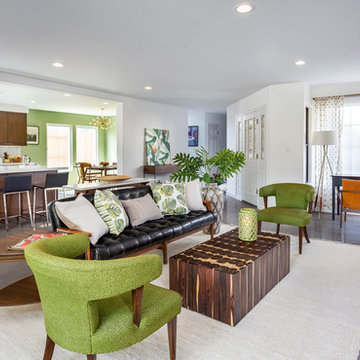
Our homeowners approached us for design help shortly after purchasing a fixer upper. They wanted to redesign the home into an open concept plan. Their goal was something that would serve multiple functions: allow them to entertain small groups while accommodating their two small children not only now but into the future as they grow up and have social lives of their own. They wanted the kitchen opened up to the living room to create a Great Room. The living room was also in need of an update including the bulky, existing brick fireplace. They were interested in an aesthetic that would have a mid-century flair with a modern layout. We added built-in cabinetry on either side of the fireplace mimicking the wood and stain color true to the era. The adjacent Family Room, needed minor updates to carry the mid-century flavor throughout.
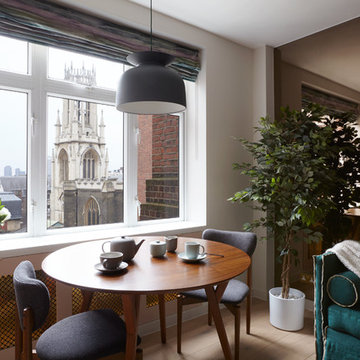
This apartment is designed by Black and Milk Interior Design. They specialise in Modern Interiors for Modern London Homes. https://blackandmilk.co.uk
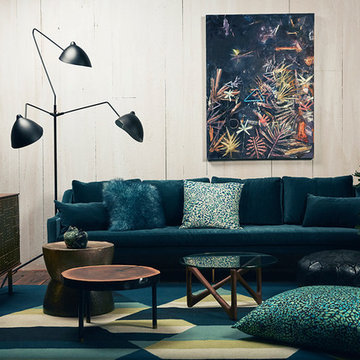
Photo of a mid-sized midcentury formal enclosed living room in San Diego with white walls, dark hardwood floors, no fireplace, no tv and brown floor.
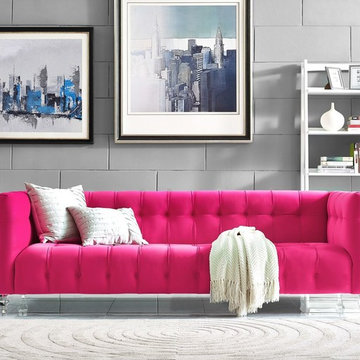
Splash some color to your designed living space and provide superior level of comfort with the Bea Sofa, which is upholstered in luxurious pink fabric. Lucite transparent legs lend a floating look to the bright and impressive design of the Bea sofa.
ba-stores.com/product/bea-sofa-pink
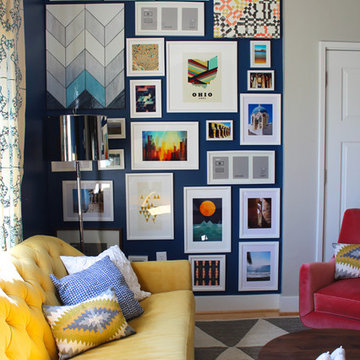
Teri Clar
Inspiration for a mid-sized midcentury enclosed living room in Other with blue walls, medium hardwood floors, no fireplace and a wall-mounted tv.
Inspiration for a mid-sized midcentury enclosed living room in Other with blue walls, medium hardwood floors, no fireplace and a wall-mounted tv.
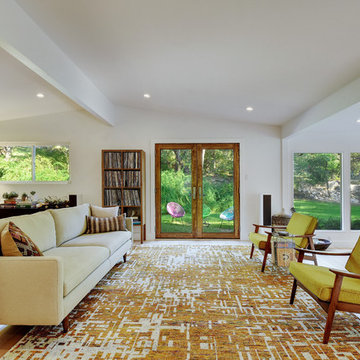
Allison Cartwright, Photographer
RRS Design + Build is a Austin based general contractor specializing in high end remodels and custom home builds. As a leader in contemporary, modern and mid century modern design, we are the clear choice for a superior product and experience. We would love the opportunity to serve you on your next project endeavor. Put our award winning team to work for you today!
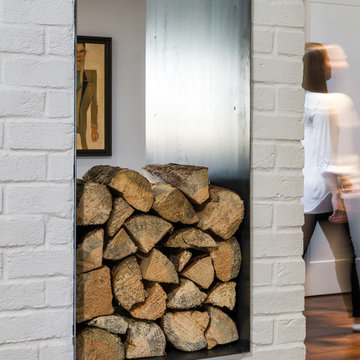
Darius Kuzmickas - KuDa Photography 2015
Inspiration for a large midcentury open concept living room in Portland with white walls, dark hardwood floors, a two-sided fireplace and a brick fireplace surround.
Inspiration for a large midcentury open concept living room in Portland with white walls, dark hardwood floors, a two-sided fireplace and a brick fireplace surround.
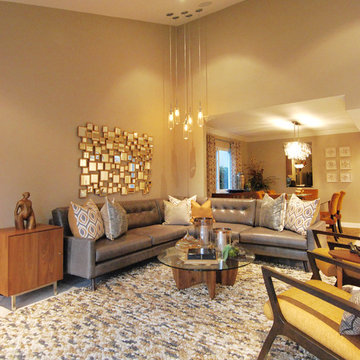
This is an example of a large midcentury open concept living room in Orange County with beige walls, marble floors, a corner fireplace, a wood fireplace surround and a wall-mounted tv.
Midcentury Living Room Design Photos
1