Midcentury Living Room Design Photos with a Plaster Fireplace Surround
Refine by:
Budget
Sort by:Popular Today
1 - 20 of 426 photos
Item 1 of 3
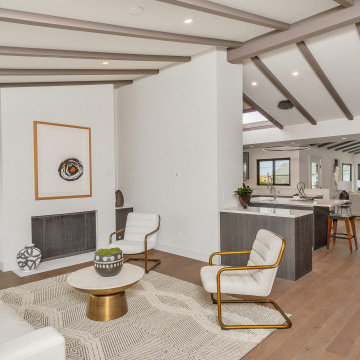
Inspiration for a mid-sized midcentury formal open concept living room in San Diego with white walls, medium hardwood floors, a standard fireplace, a plaster fireplace surround, no tv, brown floor and exposed beam.
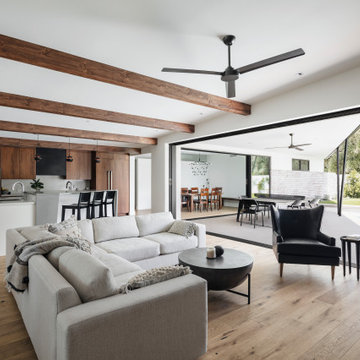
Design ideas for a midcentury open concept living room in Phoenix with white walls, medium hardwood floors, a ribbon fireplace, a plaster fireplace surround, a wall-mounted tv and exposed beam.
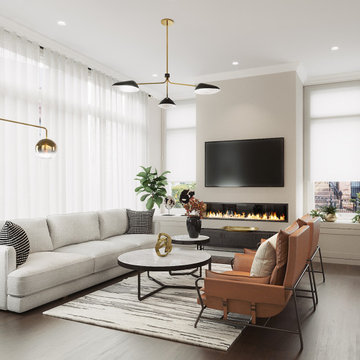
Mid-century modern living room with neutral colors.
Inspiration for a mid-sized midcentury open concept living room in Los Angeles with beige walls, dark hardwood floors, a standard fireplace, a plaster fireplace surround and brown floor.
Inspiration for a mid-sized midcentury open concept living room in Los Angeles with beige walls, dark hardwood floors, a standard fireplace, a plaster fireplace surround and brown floor.

Mid-sized midcentury formal open concept living room in San Diego with green walls, laminate floors, a standard fireplace, a plaster fireplace surround, a corner tv, brown floor and wood walls.
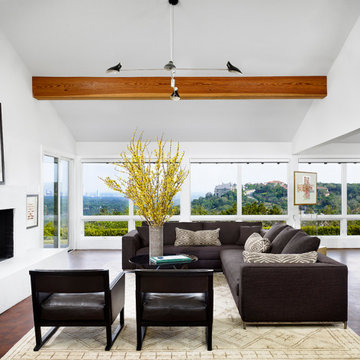
Photo of an expansive midcentury formal open concept living room in Austin with white walls, a plaster fireplace surround, a ribbon fireplace, exposed beam and vaulted.
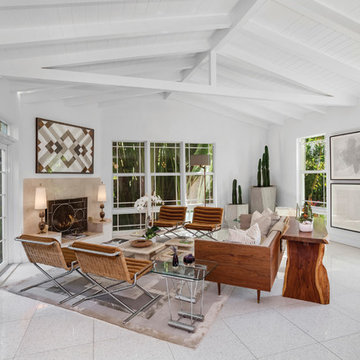
Zachary Balber
This is an example of a mid-sized midcentury formal open concept living room in Miami with white walls, travertine floors, a standard fireplace, a plaster fireplace surround and white floor.
This is an example of a mid-sized midcentury formal open concept living room in Miami with white walls, travertine floors, a standard fireplace, a plaster fireplace surround and white floor.
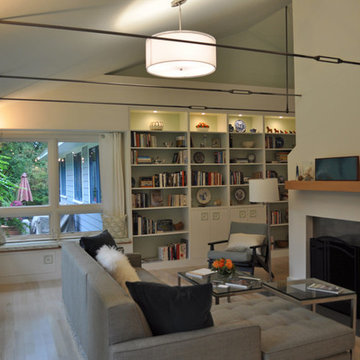
Constructed in two phases, this renovation, with a few small additions, touched nearly every room in this late ‘50’s ranch house. The owners raised their family within the original walls and love the house’s location, which is not far from town and also borders conservation land. But they didn’t love how chopped up the house was and the lack of exposure to natural daylight and views of the lush rear woods. Plus, they were ready to de-clutter for a more stream-lined look. As a result, KHS collaborated with them to create a quiet, clean design to support the lifestyle they aspire to in retirement.
To transform the original ranch house, KHS proposed several significant changes that would make way for a number of related improvements. Proposed changes included the removal of the attached enclosed breezeway (which had included a stair to the basement living space) and the two-car garage it partially wrapped, which had blocked vital eastern daylight from accessing the interior. Together the breezeway and garage had also contributed to a long, flush front façade. In its stead, KHS proposed a new two-car carport, attached storage shed, and exterior basement stair in a new location. The carport is bumped closer to the street to relieve the flush front facade and to allow access behind it to eastern daylight in a relocated rear kitchen. KHS also proposed a new, single, more prominent front entry, closer to the driveway to replace the former secondary entrance into the dark breezeway and a more formal main entrance that had been located much farther down the facade and curiously bordered the bedroom wing.
Inside, low ceilings and soffits in the primary family common areas were removed to create a cathedral ceiling (with rod ties) over a reconfigured semi-open living, dining, and kitchen space. A new gas fireplace serving the relocated dining area -- defined by a new built-in banquette in a new bay window -- was designed to back up on the existing wood-burning fireplace that continues to serve the living area. A shared full bath, serving two guest bedrooms on the main level, was reconfigured, and additional square footage was captured for a reconfigured master bathroom off the existing master bedroom. A new whole-house color palette, including new finishes and new cabinetry, complete the transformation. Today, the owners enjoy a fresh and airy re-imagining of their familiar ranch house.
Photos by Katie Hutchison
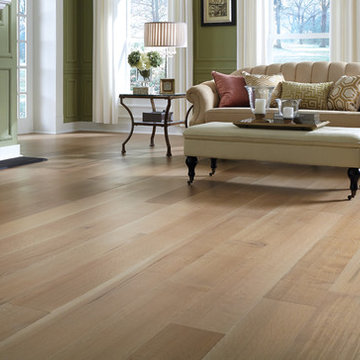
The ultimate choice for gracious living featuring Quartersawn White Oak flooring with a rich smooth look that is impeccably fashionable.
This is an example of a large midcentury enclosed living room in Boston with green walls, light hardwood floors, a standard fireplace, a plaster fireplace surround and no tv.
This is an example of a large midcentury enclosed living room in Boston with green walls, light hardwood floors, a standard fireplace, a plaster fireplace surround and no tv.
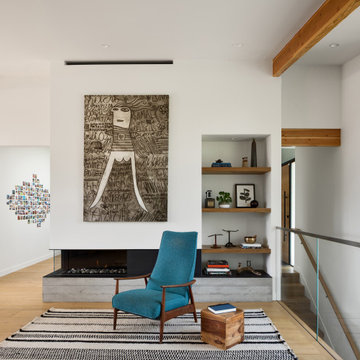
Midcentury living room in San Francisco with a plaster fireplace surround and vaulted.
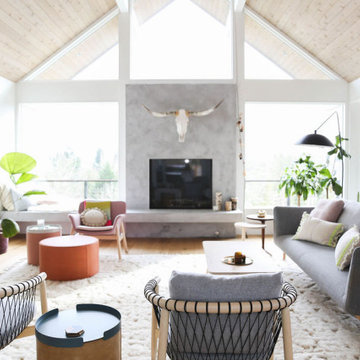
Photo of a large midcentury open concept living room in Portland with white walls, medium hardwood floors, a standard fireplace, a plaster fireplace surround, a wall-mounted tv, brown floor and vaulted.
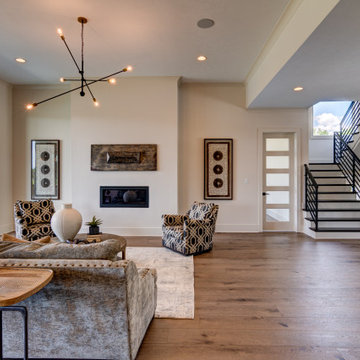
This is an example of a mid-sized midcentury open concept living room in Indianapolis with white walls, medium hardwood floors, a standard fireplace, a plaster fireplace surround, no tv and brown floor.
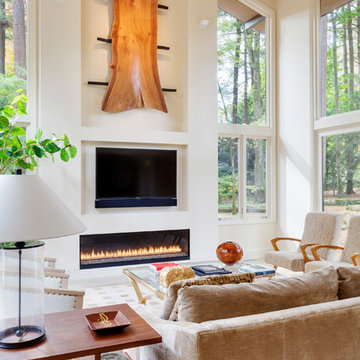
View of double height Living Room
Photo of a mid-sized midcentury formal open concept living room in Boston with light hardwood floors, a ribbon fireplace, a plaster fireplace surround, a built-in media wall, beige floor and beige walls.
Photo of a mid-sized midcentury formal open concept living room in Boston with light hardwood floors, a ribbon fireplace, a plaster fireplace surround, a built-in media wall, beige floor and beige walls.
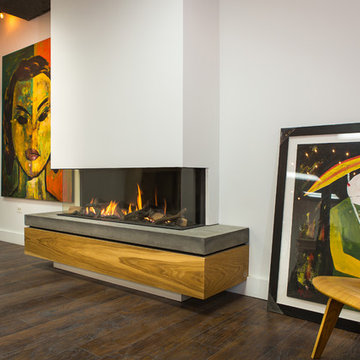
The Trisore by Element4 is a three-sided bay fireplace and comes in 3 sizes: the 95, the 100H, and the 140 (as seen here). Design options are endless. Here the hearth goes organic modern with the combination of wood and concrete.
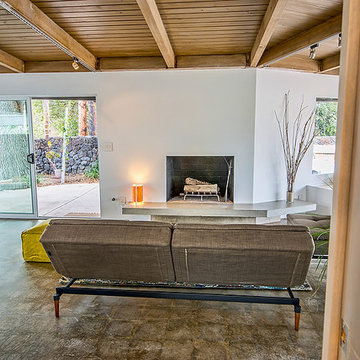
Mid-sized midcentury open concept living room in Los Angeles with a home bar, white walls, concrete floors, a standard fireplace, a plaster fireplace surround, no tv and brown floor.
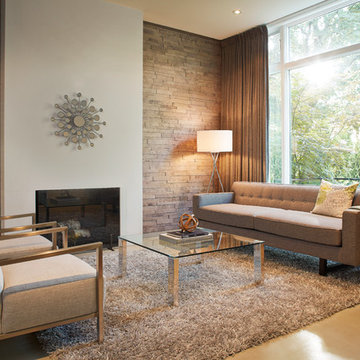
This is an example of a large midcentury formal open concept living room in Atlanta with white walls, concrete floors, a standard fireplace, a plaster fireplace surround and no tv.
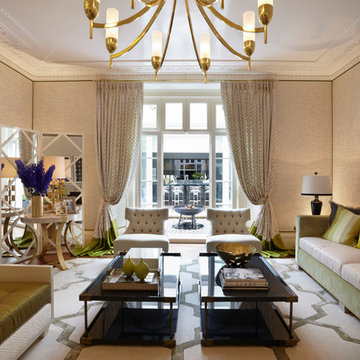
Photo of a large midcentury formal enclosed living room in London with beige walls, carpet, a standard fireplace and a plaster fireplace surround.
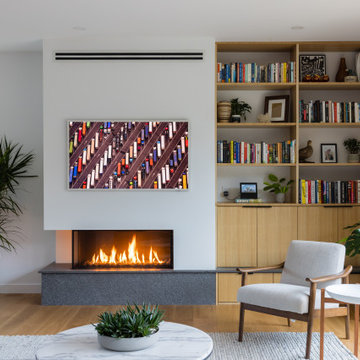
Mid-sized midcentury open concept living room in Vancouver with white walls, light hardwood floors, a ribbon fireplace, a plaster fireplace surround, a wall-mounted tv and beige floor.
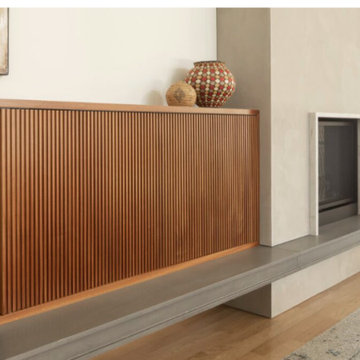
Lime plaster fireplace, clean shadow line transitions with hardwood floors and cast mantel.
Midcentury living room in Portland with a standard fireplace and a plaster fireplace surround.
Midcentury living room in Portland with a standard fireplace and a plaster fireplace surround.
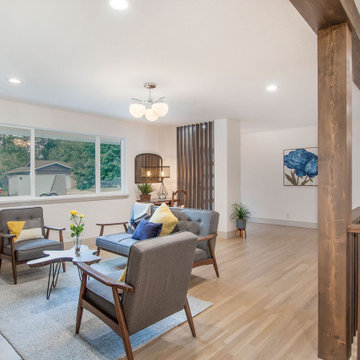
This is an example of a mid-sized midcentury open concept living room in Denver with white walls, light hardwood floors, a standard fireplace, a plaster fireplace surround, no tv and beige floor.
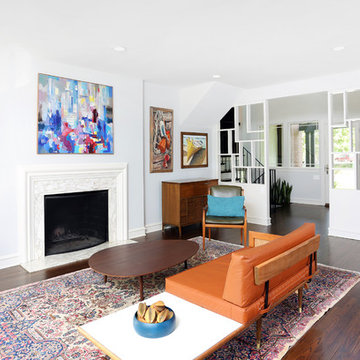
The new living space reflects the homeowners personality, with a mid century modern aesthetic. The artistic divider between the foyer and living room was an original part of the home that the owners decided to keep.
Midcentury Living Room Design Photos with a Plaster Fireplace Surround
1