Midcentury Living Room Design Photos with a Stone Fireplace Surround
Refine by:
Budget
Sort by:Popular Today
1 - 20 of 1,578 photos
Item 1 of 3
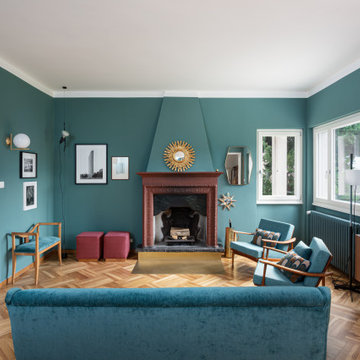
Living: pavimento originale in quadrotti di rovere massello; arredo vintage unito ad arredi disegnati su misura (panca e mobile bar) Tavolo in vetro con gambe anni 50; sedie da regista; divano anni 50 con nuovo tessuto blu/verde in armonia con il colore blu/verde delle pareti. Poltroncine anni 50 danesi; camino originale. Lampada tavolo originale Albini.

For a family of music lovers both in listening and skill - the formal living room provided the perfect spot for their grand piano. Outfitted with a custom Wren Silva console stereo, you can't help but to kick back in some of the most comfortable and rad swivel chairs you'll find.
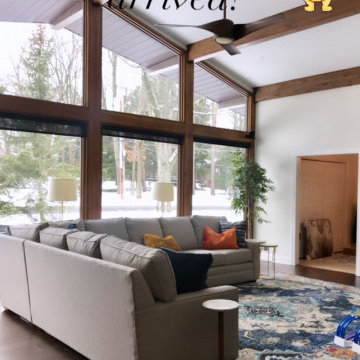
When Shannon initially contacted me, she was a tad nervous. When had been referred to me but i think a little intimidated none the less. The goal was to update the Living room.
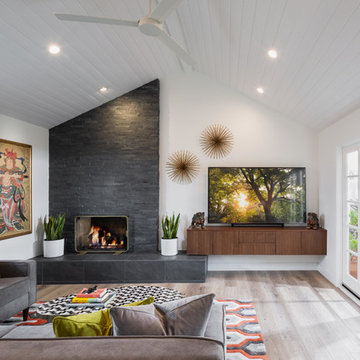
This is an example of a midcentury living room in Los Angeles with white walls, medium hardwood floors, a standard fireplace, a stone fireplace surround, a freestanding tv and brown floor.
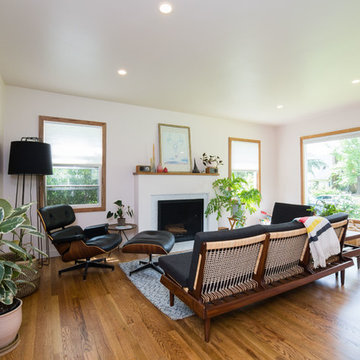
Design ideas for a midcentury formal open concept living room in Portland with white walls, medium hardwood floors, a standard fireplace, a stone fireplace surround and no tv.
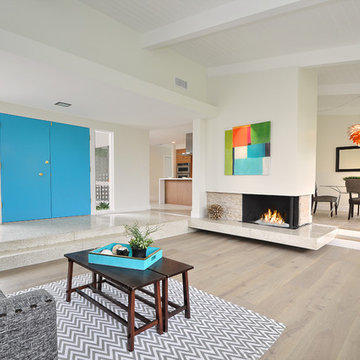
This is an example of a midcentury open concept living room in Los Angeles with white walls, light hardwood floors, beige floor, a standard fireplace and a stone fireplace surround.
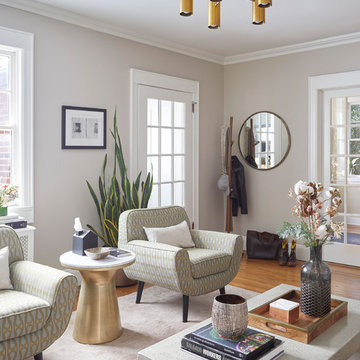
This is an example of a mid-sized midcentury enclosed living room in New York with multi-coloured walls, a standard fireplace, a stone fireplace surround and no tv.
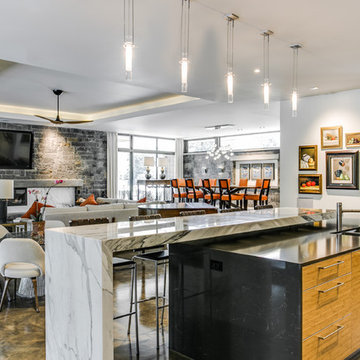
The delicate veins in this Calacatta Extra align for a dramatic artwork presentation that is the center of attention in this open plan dining and living space. The remnant portions on the fireplace make for a unique continuation of the design, creating a space that effortlessly flows from one area to the next. The versatility of Calacatta marbles make for a one-of-a-kind patterning that is exclusive to each block of stone.
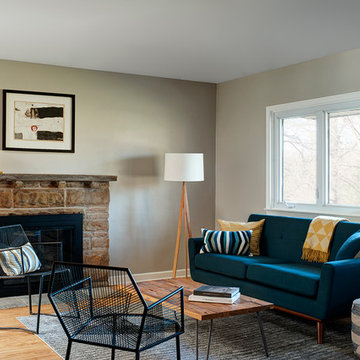
Rebecca McAlpin Photography
Design ideas for a mid-sized midcentury open concept living room in Philadelphia with grey walls, light hardwood floors, a standard fireplace, a stone fireplace surround and no tv.
Design ideas for a mid-sized midcentury open concept living room in Philadelphia with grey walls, light hardwood floors, a standard fireplace, a stone fireplace surround and no tv.
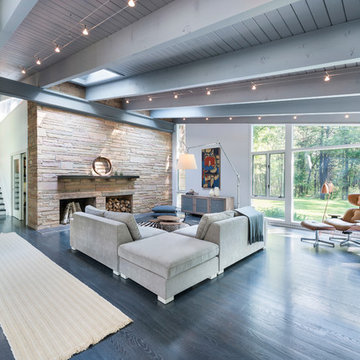
This remodel of a mid century gem is located in the town of Lincoln, MA a hot bed of modernist homes inspired by Gropius’ own house built nearby in the 1940’s. By the time the house was built, modernism had evolved from the Gropius era, to incorporate the rural vibe of Lincoln with spectacular exposed wooden beams and deep overhangs.
The design rejects the traditional New England house with its enclosing wall and inward posture. The low pitched roofs, open floor plan, and large windows openings connect the house to nature to make the most of its rural setting.
Photo by: Nat Rea Photography
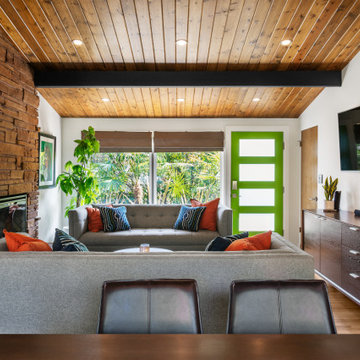
Photos by Tina Witherspoon.
This is an example of a mid-sized midcentury open concept living room in Seattle with white walls, light hardwood floors, a stone fireplace surround, a wall-mounted tv and wood.
This is an example of a mid-sized midcentury open concept living room in Seattle with white walls, light hardwood floors, a stone fireplace surround, a wall-mounted tv and wood.
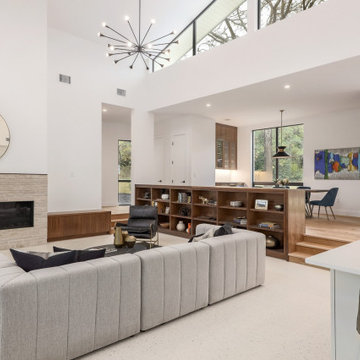
Photo of a mid-sized midcentury formal open concept living room in Austin with white walls, porcelain floors, a stone fireplace surround, a wall-mounted tv and white floor.
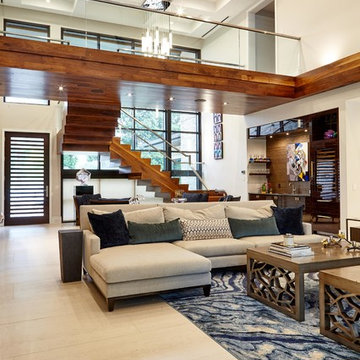
Joshua Curry Photography, Rick Ricozzi Photography
Design ideas for a large midcentury open concept living room in Wilmington with beige walls, porcelain floors, a ribbon fireplace, a stone fireplace surround, a wall-mounted tv and beige floor.
Design ideas for a large midcentury open concept living room in Wilmington with beige walls, porcelain floors, a ribbon fireplace, a stone fireplace surround, a wall-mounted tv and beige floor.
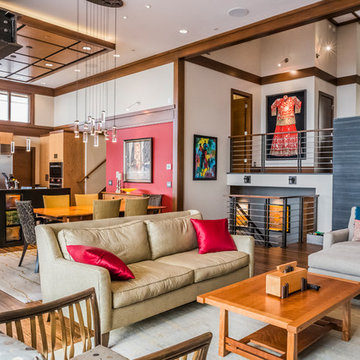
A dramatic, vertically cut limestone wall adds life and motion to this bright, formal living room.
Design ideas for a mid-sized midcentury formal open concept living room in Seattle with grey walls, medium hardwood floors, a ribbon fireplace, a stone fireplace surround, a built-in media wall and brown floor.
Design ideas for a mid-sized midcentury formal open concept living room in Seattle with grey walls, medium hardwood floors, a ribbon fireplace, a stone fireplace surround, a built-in media wall and brown floor.
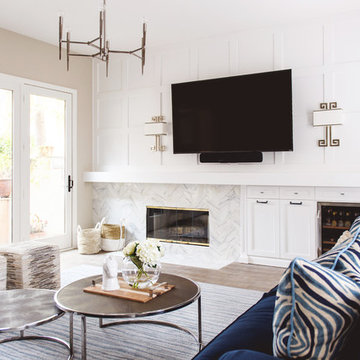
Midcentury enclosed living room in San Diego with beige walls, light hardwood floors, a standard fireplace, a stone fireplace surround and a wall-mounted tv.
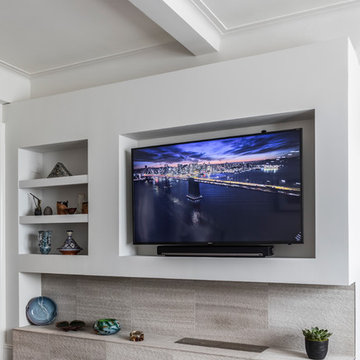
Marco Ricca
Mid-sized midcentury enclosed living room in Denver with grey walls, dark hardwood floors, a corner fireplace, a stone fireplace surround, a built-in media wall and brown floor.
Mid-sized midcentury enclosed living room in Denver with grey walls, dark hardwood floors, a corner fireplace, a stone fireplace surround, a built-in media wall and brown floor.
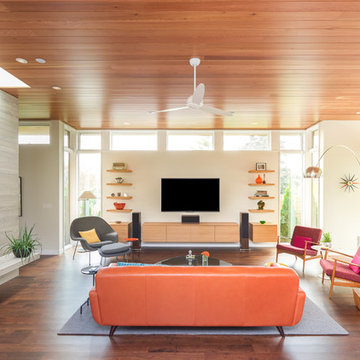
This is an example of a midcentury enclosed living room in Minneapolis with white walls, dark hardwood floors, a ribbon fireplace, a stone fireplace surround and a wall-mounted tv.
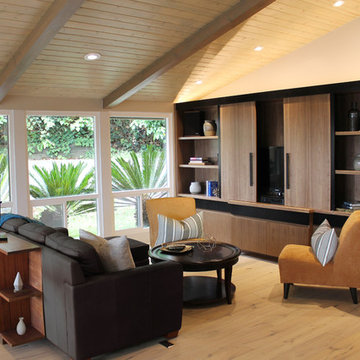
This transitional mid-century living room features a neutral palette with subtle pops of color in the furniture.
Photo of a large midcentury open concept living room in Los Angeles with beige walls, light hardwood floors, a ribbon fireplace, a stone fireplace surround and a built-in media wall.
Photo of a large midcentury open concept living room in Los Angeles with beige walls, light hardwood floors, a ribbon fireplace, a stone fireplace surround and a built-in media wall.
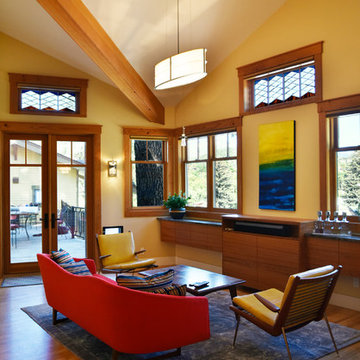
Photography by Heather Mace of RA+A
Architecture + Structural Engineering by Reynolds Ash + Associates.
Design ideas for a large midcentury open concept living room in Albuquerque with yellow walls, light hardwood floors, a two-sided fireplace, a stone fireplace surround and no tv.
Design ideas for a large midcentury open concept living room in Albuquerque with yellow walls, light hardwood floors, a two-sided fireplace, a stone fireplace surround and no tv.
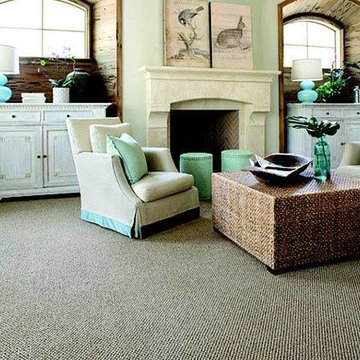
Mid-sized midcentury formal enclosed living room in Sacramento with beige walls, carpet, a standard fireplace and a stone fireplace surround.
Midcentury Living Room Design Photos with a Stone Fireplace Surround
1