Midcentury Living Room Design Photos with Exposed Beam
Refine by:
Budget
Sort by:Popular Today
1 - 20 of 345 photos
Item 1 of 3

Mid-Century Modern Restoration
Mid-sized midcentury open concept living room in Minneapolis with white walls, a corner fireplace, a brick fireplace surround, white floor, exposed beam and wood walls.
Mid-sized midcentury open concept living room in Minneapolis with white walls, a corner fireplace, a brick fireplace surround, white floor, exposed beam and wood walls.

Design ideas for a midcentury formal open concept living room in Austin with white walls, light hardwood floors, a standard fireplace, a tile fireplace surround, no tv, beige floor, exposed beam and wood.

Photo of a mid-sized midcentury open concept living room in Los Angeles with white walls, light hardwood floors, white floor and exposed beam.
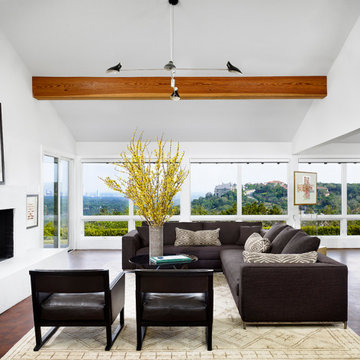
Photo of an expansive midcentury formal open concept living room in Austin with white walls, a plaster fireplace surround, a ribbon fireplace, exposed beam and vaulted.

Large midcentury open concept living room in Little Rock with white walls, light hardwood floors, no fireplace, brown floor, exposed beam and vaulted.

Cozy living room with Malm gas fireplace, original windows/treatments, new shiplap, exposed doug fir beams
Design ideas for a small midcentury open concept living room in Portland with white walls, cork floors, a hanging fireplace, white floor, exposed beam and planked wall panelling.
Design ideas for a small midcentury open concept living room in Portland with white walls, cork floors, a hanging fireplace, white floor, exposed beam and planked wall panelling.

What started as a kitchen and two-bathroom remodel evolved into a full home renovation plus conversion of the downstairs unfinished basement into a permitted first story addition, complete with family room, guest suite, mudroom, and a new front entrance. We married the midcentury modern architecture with vintage, eclectic details and thoughtful materials.

Wagoya House stands as a testament to the power of architecture to harmoniously merge natural elements with modern design. The combination of vertical grain Douglas fir windows and doors, the Eichler home reference with a steel and glass façade, the custom vertical wood siding feature wall, smooth trowel earth-toned stucco, board form landscape feature walls, stone-clad entry, and the stone chimney penetrating the steel standing seam roof creates a symphony of textures and materials that celebrate the beauty of the surrounding environment.
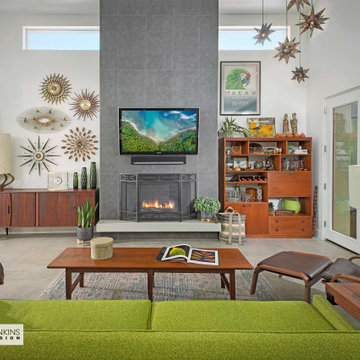
A beautiful floor to ceiling fireplace is the central focus of the living room. On the left, a semi-private entry to the guest wing of the home also provides a laundry room with door access to the driveway. Perfect for grocery drop off.
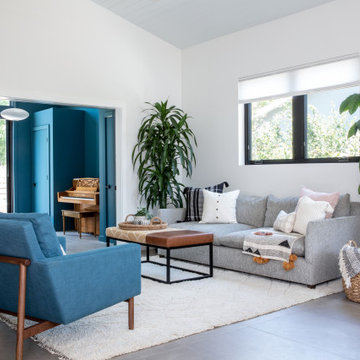
This is an example of a mid-sized midcentury formal open concept living room in San Francisco with white walls, porcelain floors, no fireplace, a built-in media wall, grey floor and exposed beam.
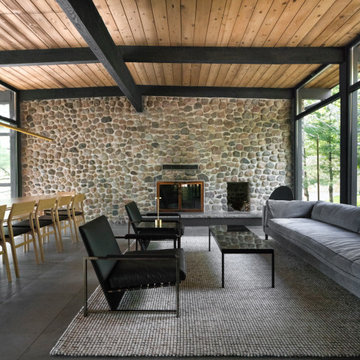
Inspiration for a midcentury open concept living room in Montreal with grey walls, a standard fireplace, a stone fireplace surround, grey floor, exposed beam and wood.

Our goal was to create an elegant current space that fit naturally into the architecture, utilizing tailored furniture and subtle tones and textures. We wanted to make the space feel lighter, open, and spacious both for entertaining and daily life. The fireplace received a face lift with a bright white paint job and a black honed slab hearth. We thoughtfully incorporated durable fabrics and materials as our client's home life includes dogs and children.
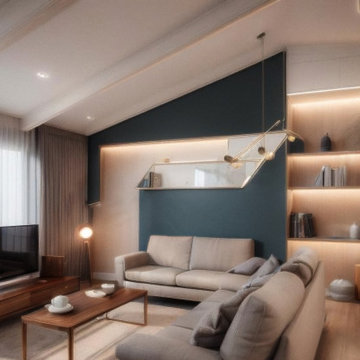
Mid-sized midcentury enclosed living room in Turin with a library, blue walls, light hardwood floors, a freestanding tv and exposed beam.
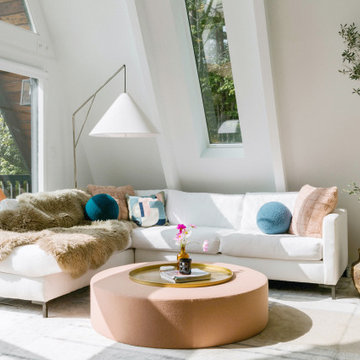
Design ideas for a small midcentury open concept living room in New York with white walls, light hardwood floors, a standard fireplace, a stone fireplace surround, beige floor and exposed beam.
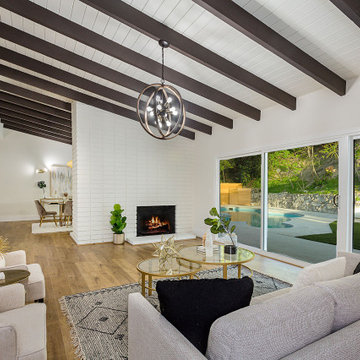
Photo of a midcentury open concept living room in Los Angeles with white walls, medium hardwood floors, a standard fireplace, a brick fireplace surround, brown floor, exposed beam, timber and vaulted.
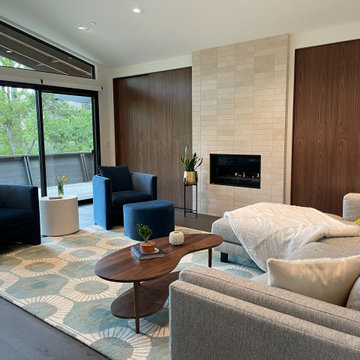
The sandstone brick fireplace is the centerpiece of this chic living room. A large mid century modern area rug anchors the plush sofa and comfortable lounge chairs, and the kidney shaped teak coffee table.
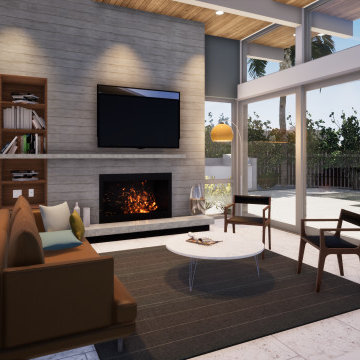
The large living/dining room opens to the pool and outdoor entertainment area through a large set of sliding pocket doors. The walnut wall leads from the entry into the main space of the house and conceals the laundry room and garage door. A floor of terrazzo tiles completes the mid-century palette.
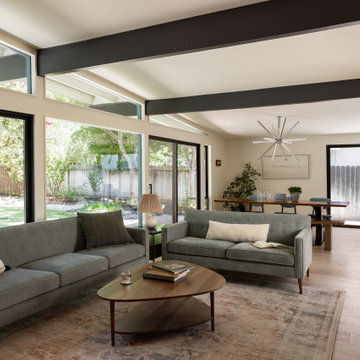
Design ideas for a mid-sized midcentury open concept living room in Sacramento with white walls, light hardwood floors, a two-sided fireplace, a brick fireplace surround, no tv, beige floor and exposed beam.
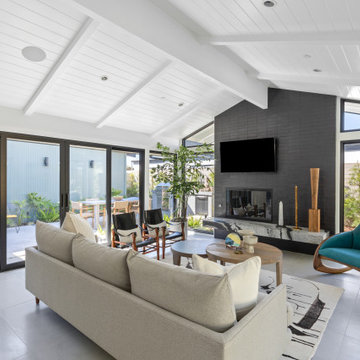
Midcentury open concept living room in Orange County with white walls, a standard fireplace, a brick fireplace surround, a wall-mounted tv, grey floor, exposed beam, timber and vaulted.
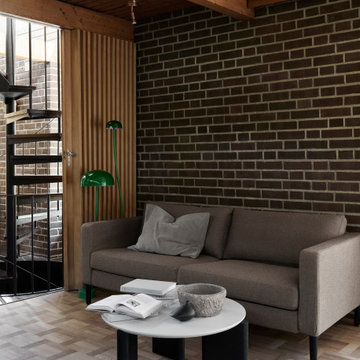
Bemz for IKEA Karlstad sofa, fabric: Conscious Herringbone Taupe
Styling: Annaleena Leino
Photography: Kristofer Johnson
Photo of a midcentury living room in Other with medium hardwood floors, a standard fireplace, a brick fireplace surround, exposed beam and brick walls.
Photo of a midcentury living room in Other with medium hardwood floors, a standard fireplace, a brick fireplace surround, exposed beam and brick walls.
Midcentury Living Room Design Photos with Exposed Beam
1