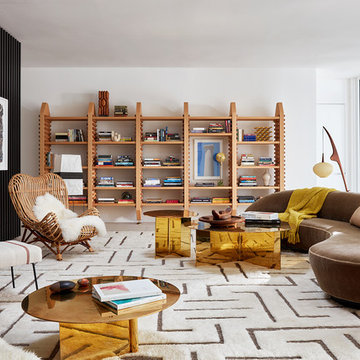Midcentury Living Room Design Photos with White Walls

Photo of a mid-sized midcentury loft-style living room in New York with a music area, white walls, concrete floors, no fireplace, a brick fireplace surround, no tv, grey floor and brick walls.
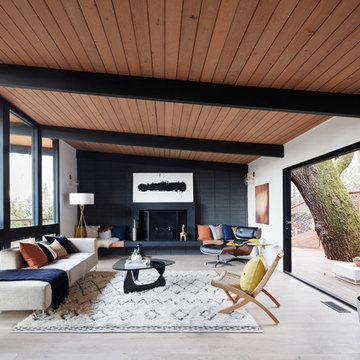
Photo of a midcentury living room in San Francisco with white walls, light hardwood floors, a standard fireplace and beige floor.

What started as a kitchen and two-bathroom remodel evolved into a full home renovation plus conversion of the downstairs unfinished basement into a permitted first story addition, complete with family room, guest suite, mudroom, and a new front entrance. We married the midcentury modern architecture with vintage, eclectic details and thoughtful materials.
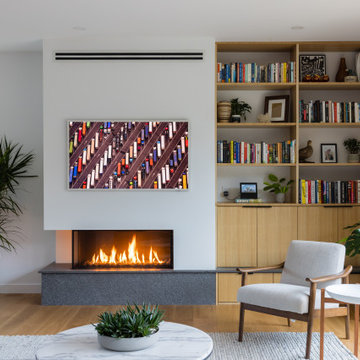
Mid-sized midcentury open concept living room in Vancouver with white walls, light hardwood floors, a ribbon fireplace, a plaster fireplace surround, a wall-mounted tv and beige floor.

This is an example of a midcentury living room in Austin with white walls, medium hardwood floors, brown floor and vaulted.

New Generation MCM
Location: Lake Oswego, OR
Type: Remodel
Credits
Design: Matthew O. Daby - M.O.Daby Design
Interior design: Angela Mechaley - M.O.Daby Design
Construction: Oregon Homeworks
Photography: KLIK Concepts
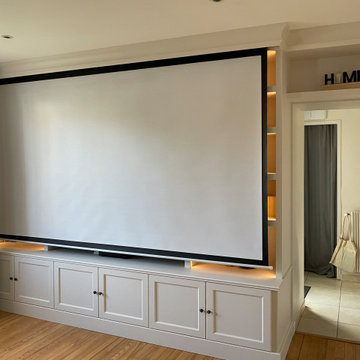
Photo of a mid-sized midcentury open concept living room in Lyon with a library, white walls, light hardwood floors, no fireplace, a freestanding tv and brown floor.

This is a basement renovation transforms the space into a Library for a client's personal book collection . Space includes all LED lighting , cork floorings , Reading area (pictured) and fireplace nook .

An 8 ft. simple teak wood finish main door gives way to a cozy living room doused in natural light streaming from a large window and a cute-as-a-button balconette. The wall between this room and the kitchen has been demolished and the open kitchen now effectively makes this living space appear larger. We laid wooden look tiles on the floor, pre-cut into 4 pieces and organized in the herringbone pattern. This is not only spread across the studio but also seeps up the living room main wall. Upon this wall, hangs an artwork specially commissioned to a young artist to be evocative yet flaunt the yellow and blue that ties the otherwise somber colours together.
Below this is a long chesterfield sofa in electric blue, an armchair upholstered in hounds-tooth with a gold, black and wooden frame. A wood and black glass center table set and a yellow and wooden side table set complete the seating set up. A custom rug in colours of our choice brings a touch of elegance to the room. Beside this is a white and wood console table with a round gold and wood finish mirror. A black skirting flows throughout the walls with a wood detailing as an added design detail.

Living room detail showing partial shots of the kitchen and dining room. Dark cabinetry makes the white marble countertop and backsplash pop against the white painted shiplap. The dining room features a mushroom board ceiling.
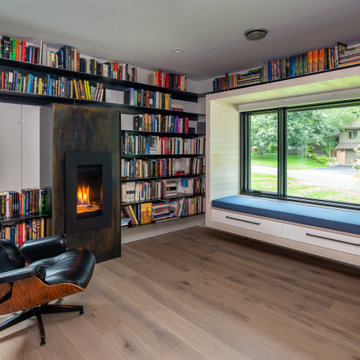
The clients for this project approached SALA ‘to create a house that we will be excited to come home to’. Having lived in their house for over 20 years, they chose to stay connected to their neighborhood, and accomplish their goals by extensively remodeling their existing split-entry home.
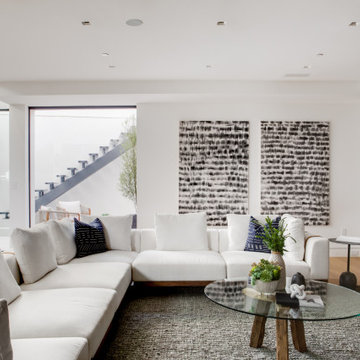
Design ideas for a midcentury living room in Los Angeles with white walls and light hardwood floors.
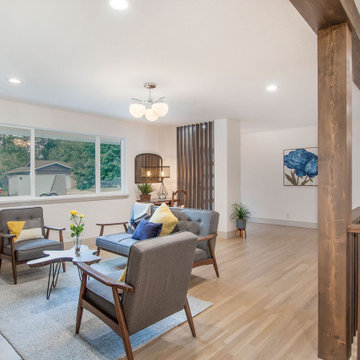
This is an example of a mid-sized midcentury open concept living room in Denver with white walls, light hardwood floors, a standard fireplace, a plaster fireplace surround, no tv and beige floor.
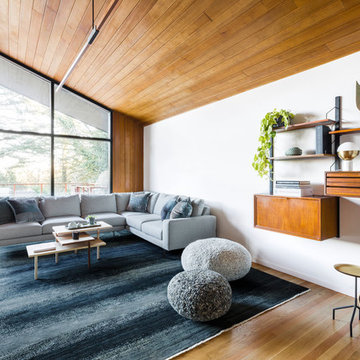
The architecture of this mid-century ranch in Portland’s West Hills oozes modernism’s core values. We wanted to focus on areas of the home that didn’t maximize the architectural beauty. The Client—a family of three, with Lucy the Great Dane, wanted to improve what was existing and update the kitchen and Jack and Jill Bathrooms, add some cool storage solutions and generally revamp the house.
We totally reimagined the entry to provide a “wow” moment for all to enjoy whilst entering the property. A giant pivot door was used to replace the dated solid wood door and side light.
We designed and built new open cabinetry in the kitchen allowing for more light in what was a dark spot. The kitchen got a makeover by reconfiguring the key elements and new concrete flooring, new stove, hood, bar, counter top, and a new lighting plan.
Our work on the Humphrey House was featured in Dwell Magazine.
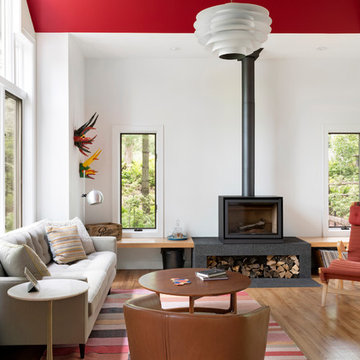
Kitchen, Dining and Family Room Remodel for clients with a wonderful collection of Mid-Century Furniture. We opened up small rooms to create this space, changed out small windows to a wall of doors and windows, capturing their gorgeous view. Looking out the windows you would hardly know you are moments from Downtown Minneapolis.
The beautiful, organic nature of walnut used horizontally creates peace and rhythm throughout the space. Angular patterned glass tile fills the two kitchen walls with restrained energy and a dash of glamour. Add to that recipe, fun pedants that play well with their original Mid-Mod fixtures over the Dining Table and the space feels both Modern and Timeless.
@spacecrafting
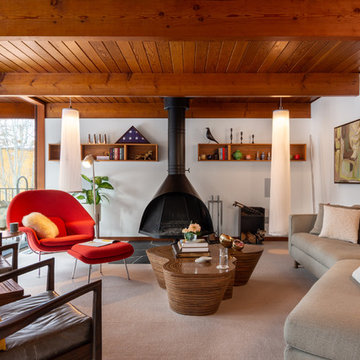
CJ South
Design ideas for a mid-sized midcentury living room in Detroit with white walls, carpet, a wood stove and grey floor.
Design ideas for a mid-sized midcentury living room in Detroit with white walls, carpet, a wood stove and grey floor.
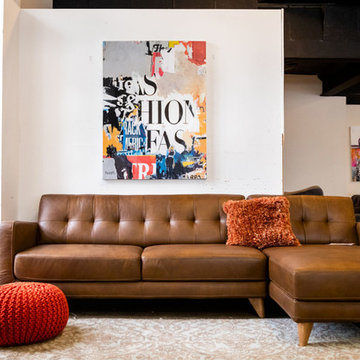
Italian Genuine Leather Sectional Sofa with solid wood legs.
Photo of a mid-sized midcentury formal enclosed living room in Houston with white walls and carpet.
Photo of a mid-sized midcentury formal enclosed living room in Houston with white walls and carpet.
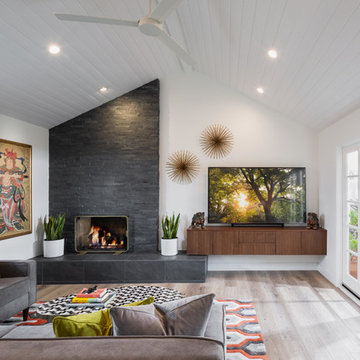
This is an example of a midcentury living room in Los Angeles with white walls, medium hardwood floors, a standard fireplace, a stone fireplace surround, a freestanding tv and brown floor.
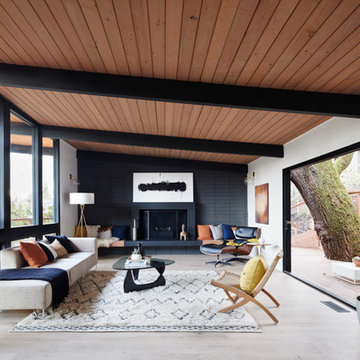
Jean Bai / Konstrukt Photo
Design ideas for a midcentury living room in San Francisco with white walls and a standard fireplace.
Design ideas for a midcentury living room in San Francisco with white walls and a standard fireplace.
Midcentury Living Room Design Photos with White Walls
1
