Midcentury Loft-style Family Room Design Photos
Refine by:
Budget
Sort by:Popular Today
1 - 20 of 109 photos
Item 1 of 3
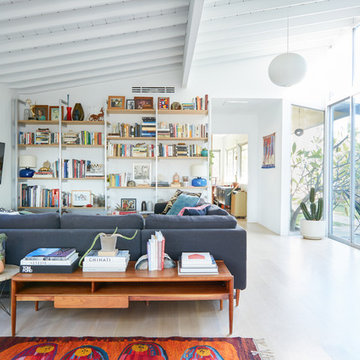
Madeline Tolle
Design by Tandem Designs
Midcentury loft-style family room in Los Angeles with a wall-mounted tv.
Midcentury loft-style family room in Los Angeles with a wall-mounted tv.
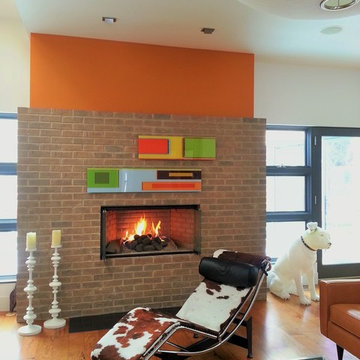
Large midcentury loft-style family room in Denver with orange walls, medium hardwood floors, a ribbon fireplace, a brick fireplace surround and a wall-mounted tv.
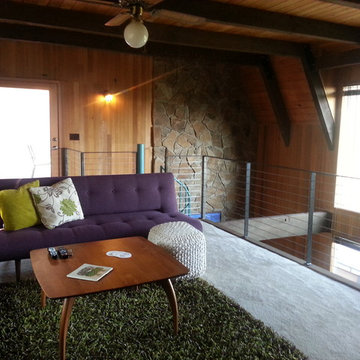
Mary & Rob Angelo
Photo of a small midcentury loft-style family room in Other with carpet, a standard fireplace and a stone fireplace surround.
Photo of a small midcentury loft-style family room in Other with carpet, a standard fireplace and a stone fireplace surround.
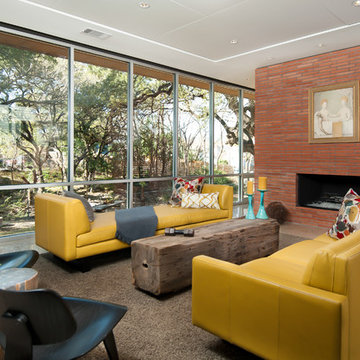
Red Pants Studios
Photo of a mid-sized midcentury loft-style family room in Austin with white walls, concrete floors, a standard fireplace, a brick fireplace surround and a wall-mounted tv.
Photo of a mid-sized midcentury loft-style family room in Austin with white walls, concrete floors, a standard fireplace, a brick fireplace surround and a wall-mounted tv.
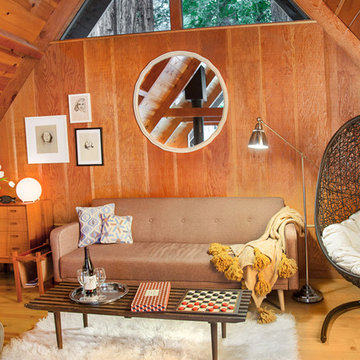
photography - jana leon
This is an example of a mid-sized midcentury loft-style family room in San Francisco with medium hardwood floors and no tv.
This is an example of a mid-sized midcentury loft-style family room in San Francisco with medium hardwood floors and no tv.
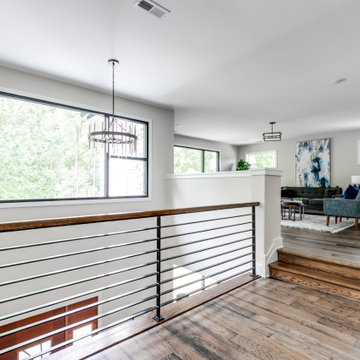
We’ve carefully crafted every inch of this home to bring you something never before seen in this area! Modern front sidewalk and landscape design leads to the architectural stone and cedar front elevation, featuring a contemporary exterior light package, black commercial 9’ window package and 8 foot Art Deco, mahogany door. Additional features found throughout include a two-story foyer that showcases the horizontal metal railings of the oak staircase, powder room with a floating sink and wall-mounted gold faucet and great room with a 10’ ceiling, modern, linear fireplace and 18’ floating hearth, kitchen with extra-thick, double quartz island, full-overlay cabinets with 4 upper horizontal glass-front cabinets, premium Electrolux appliances with convection microwave and 6-burner gas range, a beverage center with floating upper shelves and wine fridge, first-floor owner’s suite with washer/dryer hookup, en-suite with glass, luxury shower, rain can and body sprays, LED back lit mirrors, transom windows, 16’ x 18’ loft, 2nd floor laundry, tankless water heater and uber-modern chandeliers and decorative lighting. Rear yard is fenced and has a storage shed.
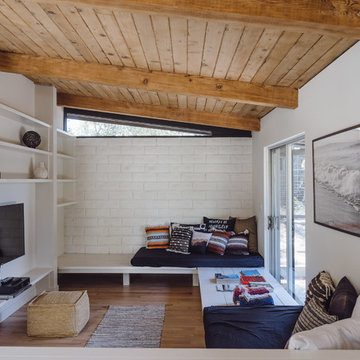
Paul Schefz
Small midcentury loft-style family room in Los Angeles with white walls, medium hardwood floors, a wall-mounted tv, no fireplace and brown floor.
Small midcentury loft-style family room in Los Angeles with white walls, medium hardwood floors, a wall-mounted tv, no fireplace and brown floor.
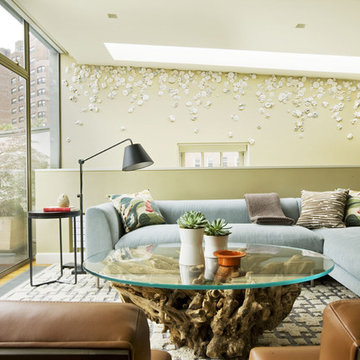
moroccan rug, wood stump table, modern sofa, modern sculpture ceramic art, steel windows, leather club chairs
Inspiration for a midcentury loft-style family room in New York with beige walls.
Inspiration for a midcentury loft-style family room in New York with beige walls.
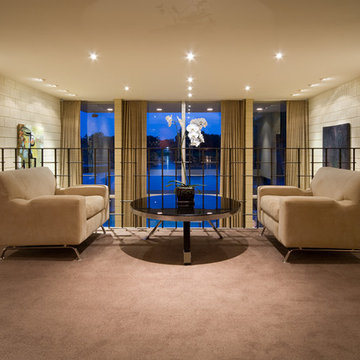
Harvey Smith
Design ideas for a small midcentury loft-style family room in Orlando with beige walls and carpet.
Design ideas for a small midcentury loft-style family room in Orlando with beige walls and carpet.
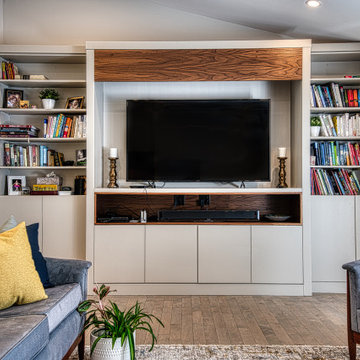
Entertainment center wall unit
This is an example of a mid-sized midcentury loft-style family room in Edmonton with beige walls, medium hardwood floors, a freestanding tv, brown floor and vaulted.
This is an example of a mid-sized midcentury loft-style family room in Edmonton with beige walls, medium hardwood floors, a freestanding tv, brown floor and vaulted.
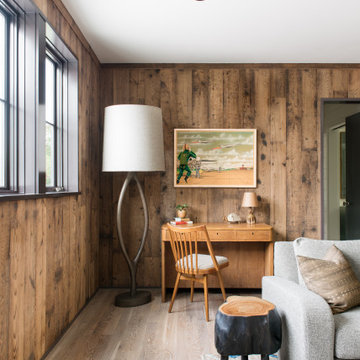
Upstairs den featuring modern furniture and mushroom board walls and ceiling.
This is an example of a midcentury loft-style family room in Charleston with light hardwood floors and wood walls.
This is an example of a midcentury loft-style family room in Charleston with light hardwood floors and wood walls.
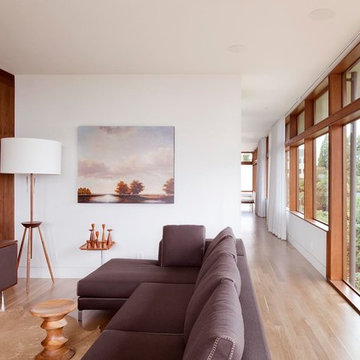
The Council Crest Residence is a renovation and addition to an early 1950s house built for inventor Karl Kurz, whose work included stereoscopic cameras and projectors. Designed by prominent local architect Roscoe Hemenway, the house was built with a traditional ranch exterior and a mid-century modern interior. It became known as “The View-Master House,” alluding to both the inventions of its owner and the dramatic view through the glass entry.
Approached from a small neighborhood park, the home was re-clad maintaining its welcoming scale, with privacy obtained through thoughtful placement of translucent glass, clerestory windows, and a stone screen wall. The original entry was maintained as a glass aperture, a threshold between the quiet residential neighborhood and the dramatic view over the city of Portland and landscape beyond. At the south terrace, an outdoor fireplace is integrated into the stone wall providing a comfortable space for the family and their guests.
Within the existing footprint, the main floor living spaces were completely remodeled. Raised ceilings and new windows create open, light filled spaces. An upper floor was added within the original profile creating a master suite, study, and south facing deck. Space flows freely around a central core while continuous clerestory windows reinforce the sense of openness and expansion as the roof and wall planes extend to the exterior.
Images By: Jeremy Bitterman, Photoraphy Portland OR
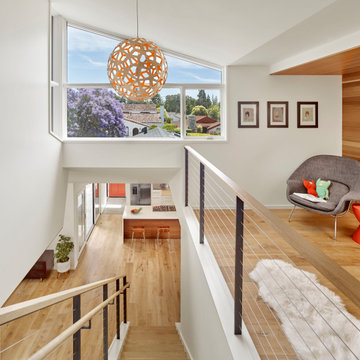
We expanded the house vertically with a second-story addition that includes a play loft open to the stairs.
Photo of a midcentury loft-style family room in San Francisco with white walls, light hardwood floors and beige floor.
Photo of a midcentury loft-style family room in San Francisco with white walls, light hardwood floors and beige floor.
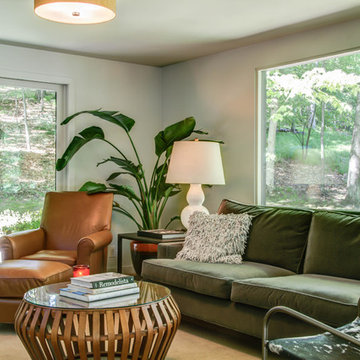
Large midcentury loft-style family room in Grand Rapids with white walls, carpet, no fireplace and no tv.
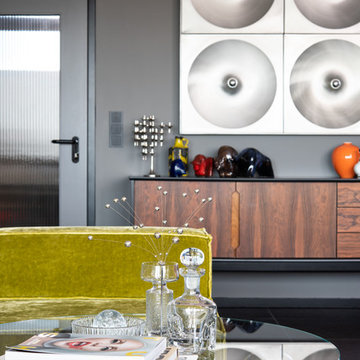
Mirjam Fruscella
Photo of a mid-sized midcentury loft-style family room in Hamburg with grey walls, marble floors, a concealed tv and black floor.
Photo of a mid-sized midcentury loft-style family room in Hamburg with grey walls, marble floors, a concealed tv and black floor.
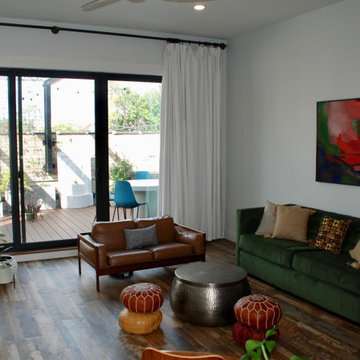
2nd floor family room
Inspiration for a midcentury loft-style family room in Chicago with a home bar, white walls, porcelain floors, no fireplace, a freestanding tv and brown floor.
Inspiration for a midcentury loft-style family room in Chicago with a home bar, white walls, porcelain floors, no fireplace, a freestanding tv and brown floor.
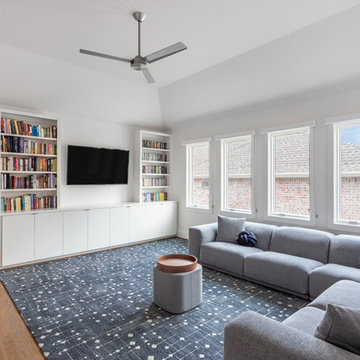
Cate Black
This is an example of a mid-sized midcentury loft-style family room in Houston with a game room, white walls, medium hardwood floors, a wall-mounted tv and brown floor.
This is an example of a mid-sized midcentury loft-style family room in Houston with a game room, white walls, medium hardwood floors, a wall-mounted tv and brown floor.
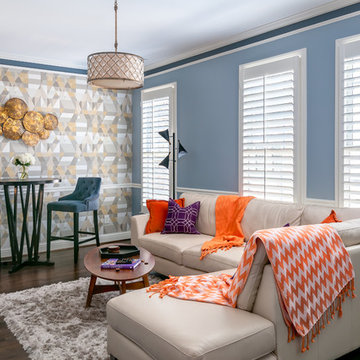
This is an example of a mid-sized midcentury loft-style family room in Atlanta with a game room, grey walls, dark hardwood floors, no fireplace and a freestanding tv.
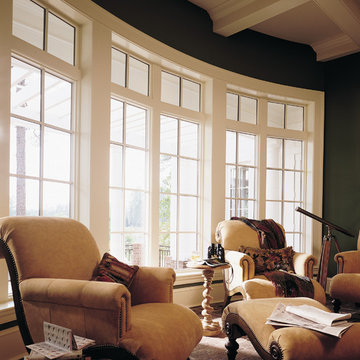
Visit Our Showroom
8000 Locust Mill St.
Ellicott City, MD 21043
Andersen 400 Series Casement Bow Window with Casement Transom Windows and Colonial Grilles
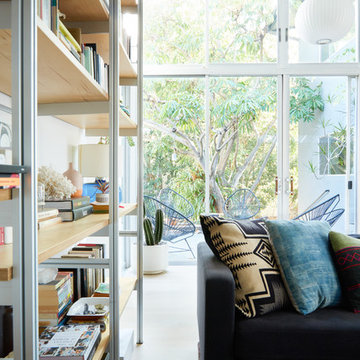
Madeline Tolle
Design by Tandem Designs
Design ideas for a midcentury loft-style family room in Los Angeles with a wall-mounted tv.
Design ideas for a midcentury loft-style family room in Los Angeles with a wall-mounted tv.
Midcentury Loft-style Family Room Design Photos
1