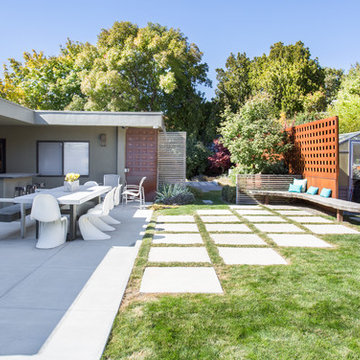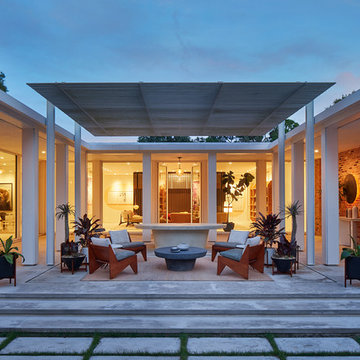Refine by:
Budget
Sort by:Popular Today
1 - 20 of 1,404 photos
Item 1 of 3

‘Oh What A Ceiling!’ ingeniously transformed a tired mid-century brick veneer house into a suburban oasis for a multigenerational family. Our clients, Gabby and Peter, came to us with a desire to reimagine their ageing home such that it could better cater to their modern lifestyles, accommodate those of their adult children and grandchildren, and provide a more intimate and meaningful connection with their garden. The renovation would reinvigorate their home and allow them to re-engage with their passions for cooking and sewing, and explore their skills in the garden and workshop.
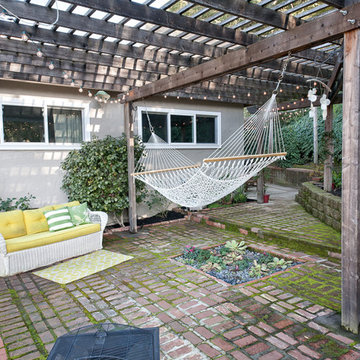
Design ideas for a mid-sized midcentury backyard patio in San Francisco with brick pavers and a pergola.
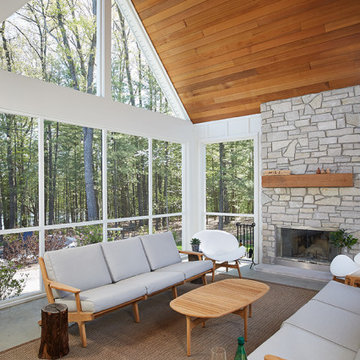
The Holloway blends the recent revival of mid-century aesthetics with the timelessness of a country farmhouse. Each façade features playfully arranged windows tucked under steeply pitched gables. Natural wood lapped siding emphasizes this homes more modern elements, while classic white board & batten covers the core of this house. A rustic stone water table wraps around the base and contours down into the rear view-out terrace.
Inside, a wide hallway connects the foyer to the den and living spaces through smooth case-less openings. Featuring a grey stone fireplace, tall windows, and vaulted wood ceiling, the living room bridges between the kitchen and den. The kitchen picks up some mid-century through the use of flat-faced upper and lower cabinets with chrome pulls. Richly toned wood chairs and table cap off the dining room, which is surrounded by windows on three sides. The grand staircase, to the left, is viewable from the outside through a set of giant casement windows on the upper landing. A spacious master suite is situated off of this upper landing. Featuring separate closets, a tiled bath with tub and shower, this suite has a perfect view out to the rear yard through the bedroom's rear windows. All the way upstairs, and to the right of the staircase, is four separate bedrooms. Downstairs, under the master suite, is a gymnasium. This gymnasium is connected to the outdoors through an overhead door and is perfect for athletic activities or storing a boat during cold months. The lower level also features a living room with a view out windows and a private guest suite.
Architect: Visbeen Architects
Photographer: Ashley Avila Photography
Builder: AVB Inc.
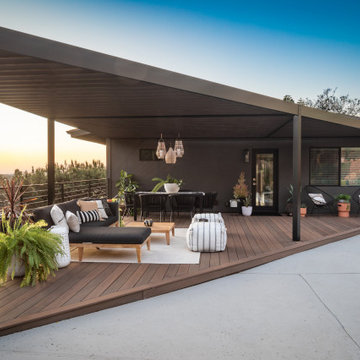
Pool view of whole house exterior remodel
Photo of a large midcentury ground level deck in San Diego with metal railing.
Photo of a large midcentury ground level deck in San Diego with metal railing.
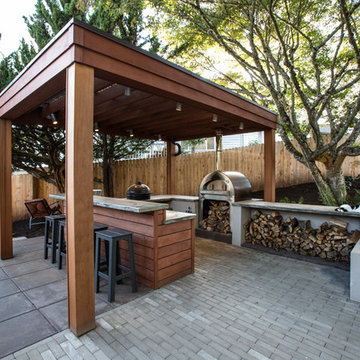
After completing an interior remodel for this mid-century home in the South Salem hills, we revived the old, rundown backyard and transformed it into an outdoor living room that reflects the openness of the new interior living space. We tied the outside and inside together to create a cohesive connection between the two. The yard was spread out with multiple elevations and tiers, which we used to create “outdoor rooms” with separate seating, eating and gardening areas that flowed seamlessly from one to another. We installed a fire pit in the seating area; built-in pizza oven, wok and bar-b-que in the outdoor kitchen; and a soaking tub on the lower deck. The concrete dining table doubled as a ping-pong table and required a boom truck to lift the pieces over the house and into the backyard. The result is an outdoor sanctuary the homeowners can effortlessly enjoy year-round.
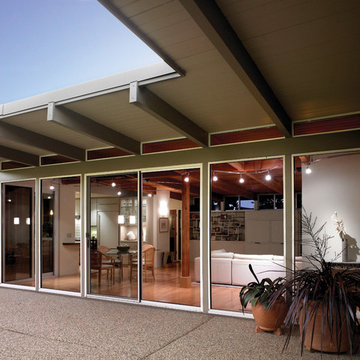
Large windows and open spaces enhance the home's spaces while creating fluidity between the interior and exterior.
Photo of a midcentury patio in Los Angeles with a roof extension.
Photo of a midcentury patio in Los Angeles with a roof extension.

Backyard screened porch feauting Ipe decking, mushroom board vaulted wood ceiling, soapstone fireplace surround and plenty of comfy seating.
Inspiration for a midcentury backyard verandah in Charleston with with fireplace, a roof extension and mixed railing.
Inspiration for a midcentury backyard verandah in Charleston with with fireplace, a roof extension and mixed railing.
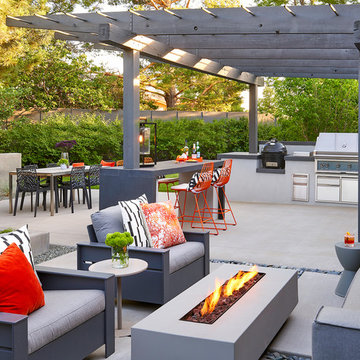
This is an example of a midcentury backyard patio in Denver with concrete slab and a pergola.
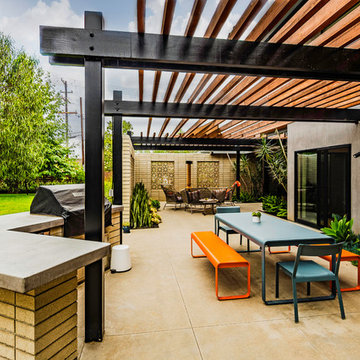
PixelProFoto
Photo of a large midcentury side yard patio in San Diego with with fireplace, concrete slab and a pergola.
Photo of a large midcentury side yard patio in San Diego with with fireplace, concrete slab and a pergola.
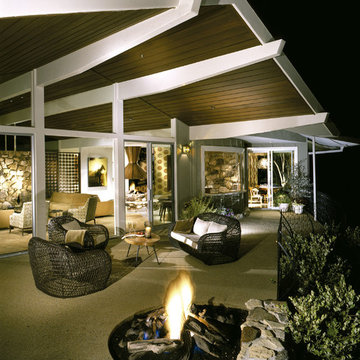
This is an example of a mid-sized midcentury backyard patio in Los Angeles with a fire feature, concrete slab and a roof extension.
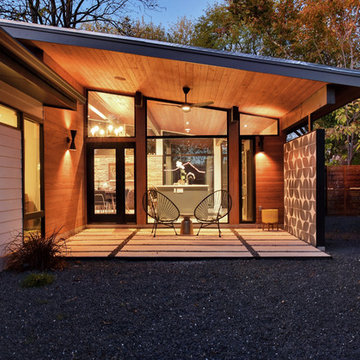
Photography by Twist Tours
This is an example of a midcentury backyard patio in Austin with a roof extension.
This is an example of a midcentury backyard patio in Austin with a roof extension.
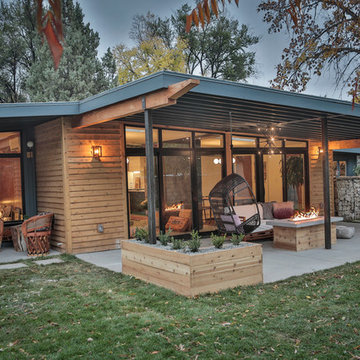
Christa Tippmann Photography
Midcentury backyard patio in Denver with a fire feature, concrete slab and a roof extension.
Midcentury backyard patio in Denver with a fire feature, concrete slab and a roof extension.
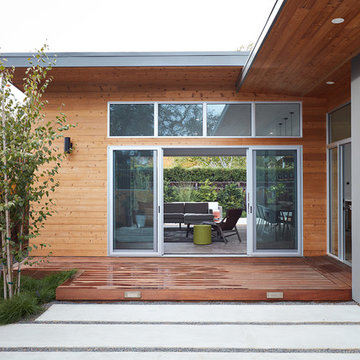
Mariko Reed
This is an example of a mid-sized midcentury backyard patio in San Francisco with a fire feature, concrete slab and a roof extension.
This is an example of a mid-sized midcentury backyard patio in San Francisco with a fire feature, concrete slab and a roof extension.
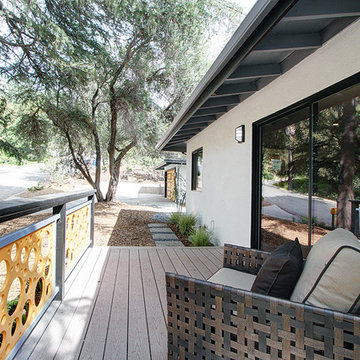
This is an example of a midcentury backyard patio in Los Angeles with decking and a roof extension.
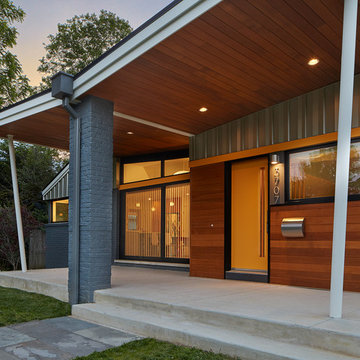
Anice Hoachlander, Hoachlander Davis Photography
Mid-sized midcentury front yard verandah in DC Metro with concrete pavers and a roof extension.
Mid-sized midcentury front yard verandah in DC Metro with concrete pavers and a roof extension.
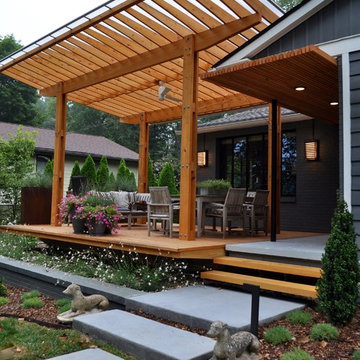
Cantilevered cypress deck floor with floating concrete steps on this pavilion deck. Brandon Pass architect
Sitework Studios
Photo of a large midcentury front yard verandah in Other with concrete slab, a pergola and a container garden.
Photo of a large midcentury front yard verandah in Other with concrete slab, a pergola and a container garden.
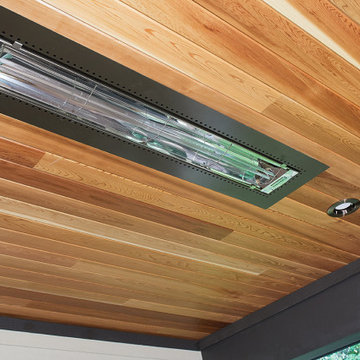
Design ideas for a midcentury backyard screened-in verandah in Grand Rapids with decking and a roof extension.
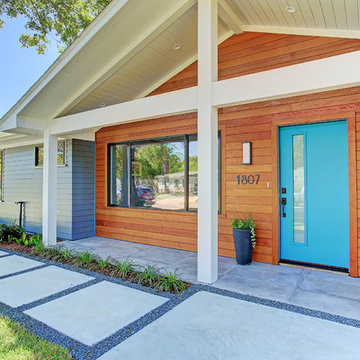
The front porch has large format porcelain tile, custom redwood lap and gap siding accented by a teal entry door.
TK Images
Inspiration for a midcentury verandah in Houston with tile and a roof extension.
Inspiration for a midcentury verandah in Houston with tile and a roof extension.
All Covers Midcentury Outdoor Design Ideas
1






