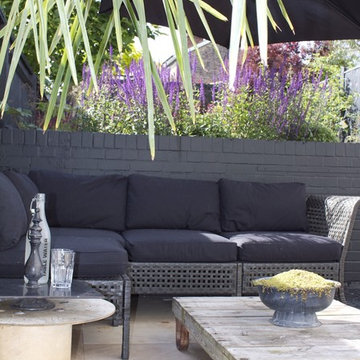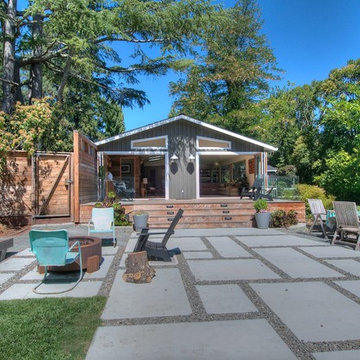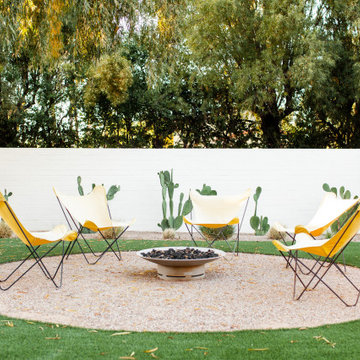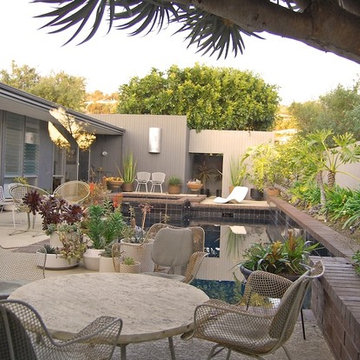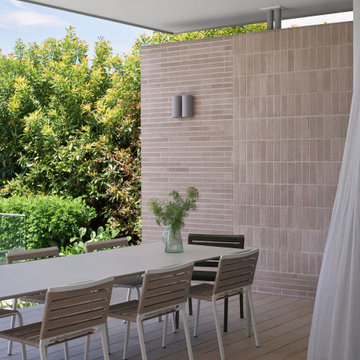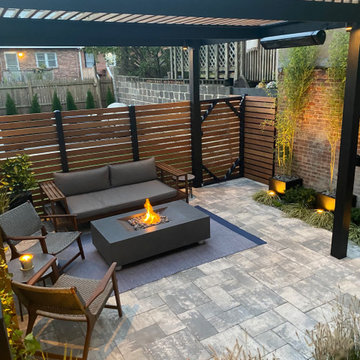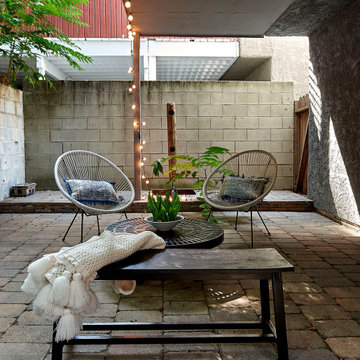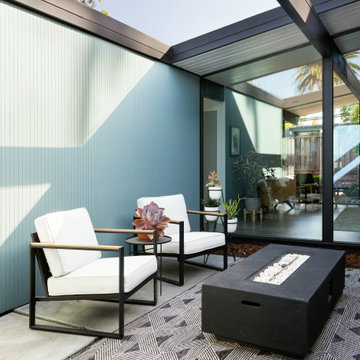Midcentury Patio Design Ideas
Refine by:
Budget
Sort by:Popular Today
21 - 40 of 4,815 photos
Item 1 of 4
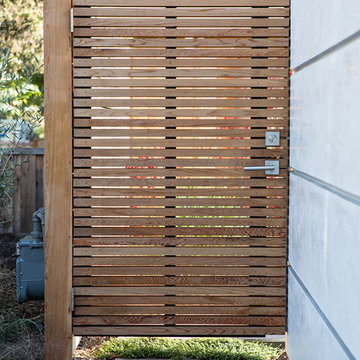
Klopf Architecture, Arterra Landscape Architects, and Flegels Construction updated a classic Eichler open, indoor-outdoor home. Expanding on the original walls of glass and connection to nature that is common in mid-century modern homes. The completely openable walls allow the homeowners to truly open up the living space of the house, transforming it into an open air pavilion, extending the living area outdoors to the private side yards, and taking maximum advantage of indoor-outdoor living opportunities. Taking the concept of borrowed landscape from traditional Japanese architecture, the fountain, concrete bench wall, and natural landscaping bound the indoor-outdoor space. The Truly Open Eichler is a remodeled single-family house in Palo Alto. This 1,712 square foot, 3 bedroom, 2.5 bathroom is located in the heart of the Silicon Valley.
Klopf Architecture Project Team: John Klopf, AIA, Geoff Campen, and Angela Todorova
Landscape Architect: Arterra Landscape Architects
Structural Engineer: Brian Dotson Consulting Engineers
Contractor: Flegels Construction
Photography ©2014 Mariko Reed
Location: Palo Alto, CA
Year completed: 2014
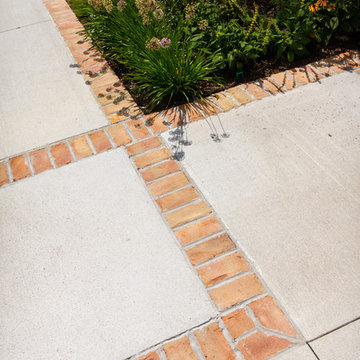
Brick were specially cut to add detail to the corners of the soldier course inlay.
Westhauser Photography
Inspiration for a mid-sized midcentury backyard patio in Milwaukee with brick pavers.
Inspiration for a mid-sized midcentury backyard patio in Milwaukee with brick pavers.
Find the right local pro for your project
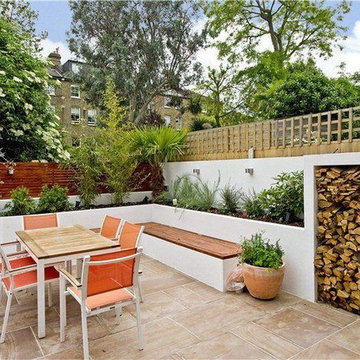
Overview
Side extension to a Victorian house with internal reorganisation throughout.
The Brief
Open plan with a very contemporary interior and a new approach to living space for a cosmopolitan couple.
Our Solution
Having worked with this client previously, we knew that the brief would be for a contemporary space with an open plan layout and materials on show wherever possible.
We set about working in built-in storage joinery items, a back to front arrangement at ground floor and a glamorous master suite.
The ground floor was dug out a little and the now ubiquitous Crittall glazing added (before it was everywhere!).
We placed the dining space to the front, a double console kitchen in the centre of the plan and the living space off the yard garden. Quite an urban approach – but this is Clapham.
Using materials as the interior finish always works well, some great touches from the client to finish the space meant this is a scheme that we often refer to.
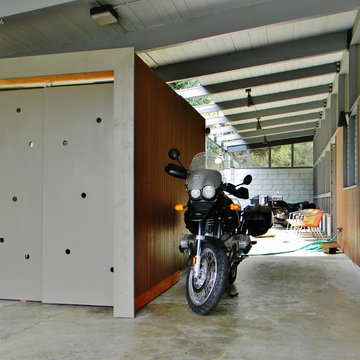
Photo Credit: Kimberley Bryan © 2013 Houzz
Inspiration for a midcentury patio in Seattle with a roof extension.
Inspiration for a midcentury patio in Seattle with a roof extension.
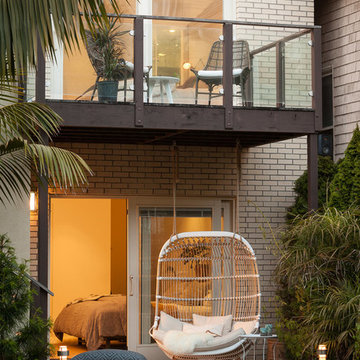
First home, savvy art owners, decided to hire RBD to design their recently purchased two story, four bedroom, midcentury Diamond Heights home to merge their new parenthood and love for entertaining lifestyles. Hired two months prior to the arrival of their baby boy, RBD was successful in installing the nursery just in time. The home required little architectural spatial reconfiguration given the previous owner was an architect, allowing RBD to focus mainly on furniture, fixtures and accessories while updating only a few finishes. New paint grade paneling added a needed midcentury texture to the entry, while an existing site for sore eyes radiator, received a new walnut cover creating a built-in mid-century custom headboard for the guest room, perfect for large art and plant decoration. RBD successfully paired furniture and art selections to connect the existing material finishes by keeping fabrics neutral and complimentary to the existing finishes. The backyard, an SF rare oasis, showcases a hanging chair and custom outdoor floor cushions for easy lounging, while a stylish midcentury heated bench allows easy outdoor entertaining in the SF climate.
Photography Credit: Scott Hargis Photography
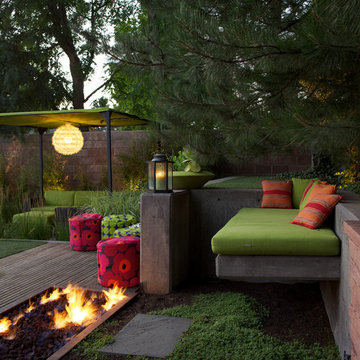
Inspiration for a midcentury patio in Denver with a fire feature, decking and a gazebo/cabana.
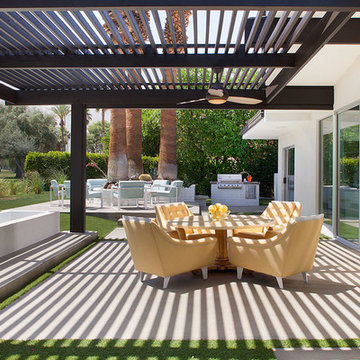
Large midcentury backyard patio in Los Angeles with a pergola, a fire feature and concrete slab.
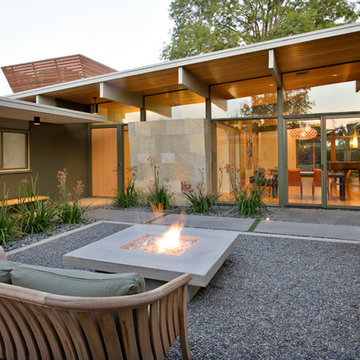
Reverse Shed Eichler
This project is part tear-down, part remodel. The original L-shaped plan allowed the living/ dining/ kitchen wing to be completely re-built while retaining the shell of the bedroom wing virtually intact. The rebuilt entertainment wing was enlarged 50% and covered with a low-slope reverse-shed roof sloping from eleven to thirteen feet. The shed roof floats on a continuous glass clerestory with eight foot transom. Cantilevered steel frames support wood roof beams with eaves of up to ten feet. An interior glass clerestory separates the kitchen and livingroom for sound control. A wall-to-wall skylight illuminates the north wall of the kitchen/family room. New additions at the back of the house add several “sliding” wall planes, where interior walls continue past full-height windows to the exterior, complimenting the typical Eichler indoor-outdoor ceiling and floor planes. The existing bedroom wing has been re-configured on the interior, changing three small bedrooms into two larger ones, and adding a guest suite in part of the original garage. A previous den addition provided the perfect spot for a large master ensuite bath and walk-in closet. Natural materials predominate, with fir ceilings, limestone veneer fireplace walls, anigre veneer cabinets, fir sliding windows and interior doors, bamboo floors, and concrete patios and walks. Landscape design by Bernard Trainor: www.bernardtrainor.com (see “Concrete Jungle” in April 2014 edition of Dwell magazine). Microsoft Media Center installation of the Year, 2008: www.cybermanor.com/ultimate_install.html (automated shades, radiant heating system, and lights, as well as security & sound).
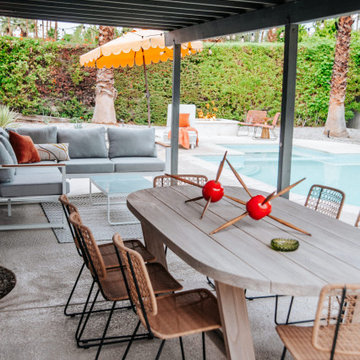
Design ideas for a large midcentury backyard patio in Los Angeles with concrete slab and a pergola.
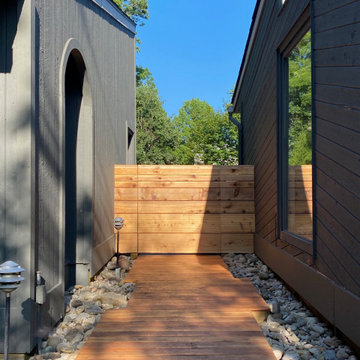
The old walkway to the side yard was replaced and a gate was built to give the home true privacy. The river rock was from a local river and helps continue the Midcentury aesthetic.
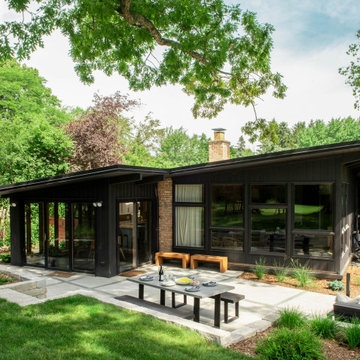
A new area for outdoor dining was created by angling the concrete patio away from this mid-century modern home.
Renn Kuhnen Photography
Photo of a mid-sized midcentury backyard patio in Milwaukee with concrete slab.
Photo of a mid-sized midcentury backyard patio in Milwaukee with concrete slab.
Midcentury Patio Design Ideas
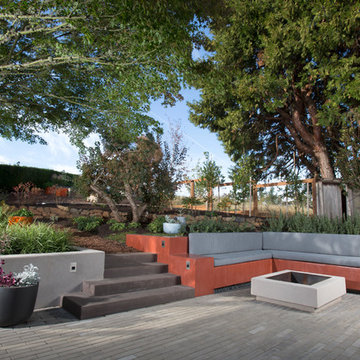
After completing an interior remodel for this mid-century home in the South Salem hills, we revived the old, rundown backyard and transformed it into an outdoor living room that reflects the openness of the new interior living space. We tied the outside and inside together to create a cohesive connection between the two. The yard was spread out with multiple elevations and tiers, throughout which we used WORD MISSING to create “outdoor rooms” with separate seating, eating and gardening areas that flowed seamlessly from one to another. We installed a fire pit in the seating area; built-in pizza oven, wok and bar-b-que in the outdoor kitchen; and a soaking tub on the lower deck. The concrete dining table doubled as a ping-pong table and required a boom truck to lift the pieces over the house and into the backyard. The result is an outdoor sanctuary the homeowners can effortlessly enjoy year-round.
2
