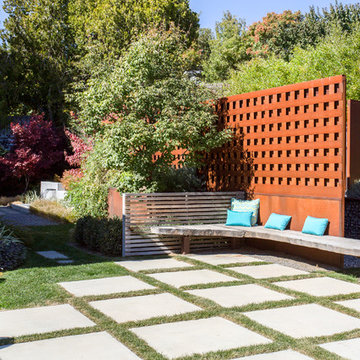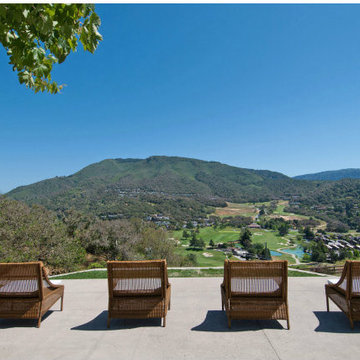Midcentury Patio Design Ideas
Refine by:
Budget
Sort by:Popular Today
61 - 80 of 4,825 photos
Item 1 of 4
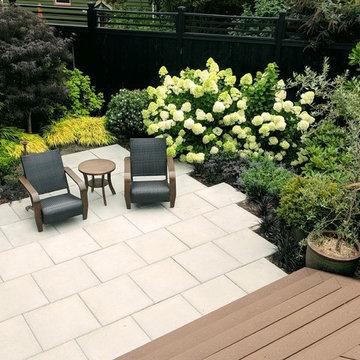
Design ideas for a small midcentury backyard patio in Seattle with concrete pavers and no cover.
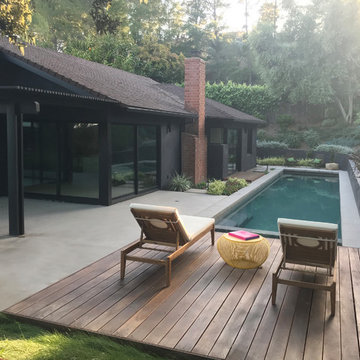
Backyard patio design with swimming pool / spa, pergola landscape planters and raised wood decks
Landscape design by Meg Rushing Coffee
Photo by Chris McCullough
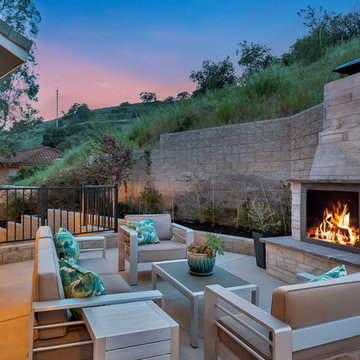
Design ideas for a mid-sized midcentury side yard patio in Los Angeles with with fireplace, concrete slab and no cover.
Find the right local pro for your project
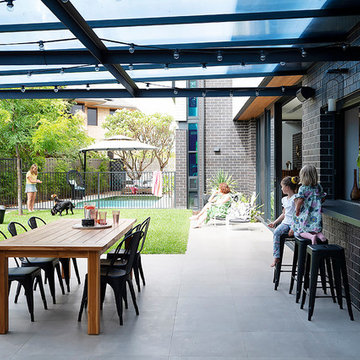
This is an example of a mid-sized midcentury backyard patio in Perth with a pergola.
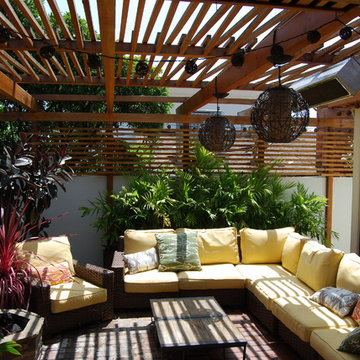
Jeremy Taylor designed the Landscape as well as the Building Facade and Hardscape.
Design ideas for a midcentury side yard patio in Los Angeles with a container garden, brick pavers and a pergola.
Design ideas for a midcentury side yard patio in Los Angeles with a container garden, brick pavers and a pergola.
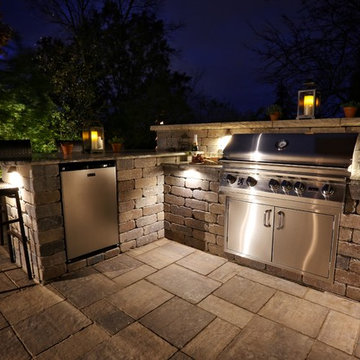
Photo of a mid-sized midcentury backyard patio in Other with an outdoor kitchen and concrete pavers.
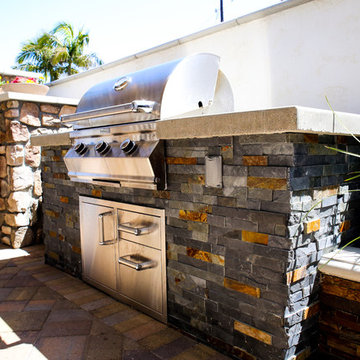
This backyard patio installation holds a wide range of new commodities for this family. A custom fireplace next to a custom built BBQ are the centers of attention in this vast outdoor pace. The details of this area include stone finishes and a tremendous patio cover.
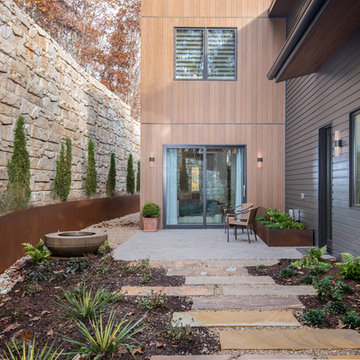
Design ideas for a mid-sized midcentury side yard patio in Other with no cover.
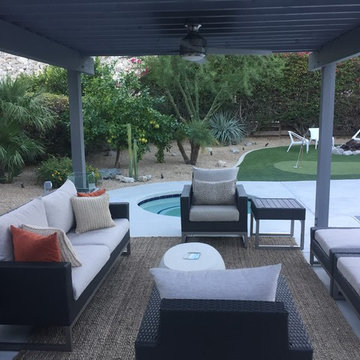
Inspiration for a mid-sized midcentury backyard patio in Toronto with concrete slab and a gazebo/cabana.
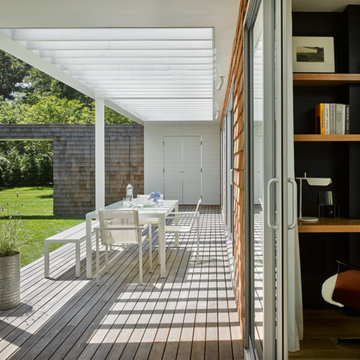
East Hampton Cottage Patio
Design ideas for a mid-sized midcentury backyard patio in New York with decking and a pergola.
Design ideas for a mid-sized midcentury backyard patio in New York with decking and a pergola.
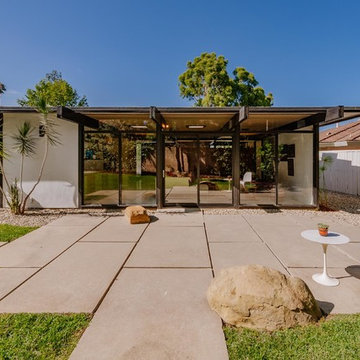
This is an example of a mid-sized midcentury backyard patio in Los Angeles with stamped concrete.
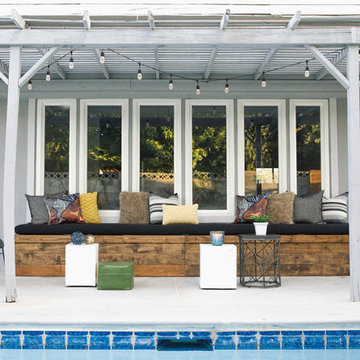
Design ideas for a mid-sized midcentury backyard patio in Las Vegas with a pergola.
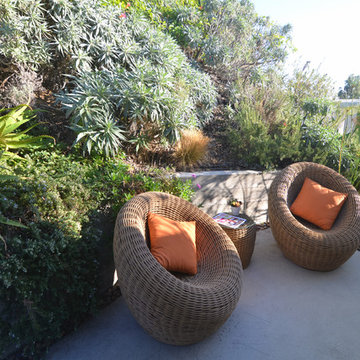
Inspiration for a small midcentury side yard patio in Los Angeles with concrete slab and no cover.
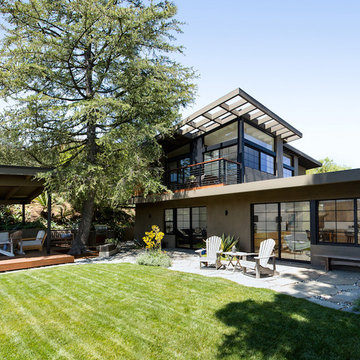
Rear yard from lawn corner with detached pergola at deck with hot tub. Fountain at left. Windows were inspired by Japanese shoji screens and industrial loft window systems. Horizontal alignments of all window muntin bars were fully coordinated throughout. Photo by Clark Dugger
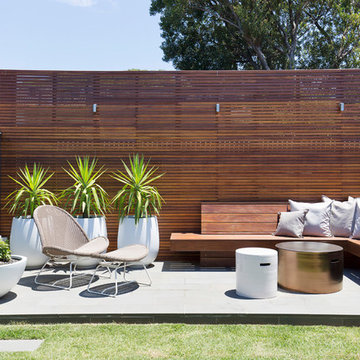
A newly renovated terrace in St Peters needed the final touches to really make this house a home, and one that was representative of it’s colourful owner. This very energetic and enthusiastic client definitely made the project one to remember.
With a big brief to highlight the clients love for fashion, a key feature throughout was her personal ‘rock’ style. Pops of ‘rock' are found throughout and feature heavily in the luxe living areas with an entire wall designated to the clients icons including a lovely photograph of the her parents. The clients love for original vintage elements made it easy to style the home incorporating many of her own pieces. A custom vinyl storage unit finished with a Carrara marble top to match the new coffee tables, side tables and feature Tom Dixon bedside sconces, specifically designed to suit an ongoing vinyl collection.
Along with clever storage solutions, making sure the small terrace house could accommodate her large family gatherings was high on the agenda. We created beautifully luxe details to sit amongst her items inherited which held strong sentimental value, all whilst providing smart storage solutions to house her curated collections of clothes, shoes and jewellery. Custom joinery was introduced throughout the home including bespoke bed heads finished in luxurious velvet and an excessive banquette wrapped in white Italian leather. Hidden shoe compartments are found in all joinery elements even below the banquette seating designed to accommodate the clients extended family gatherings.
Photographer: Simon Whitbread
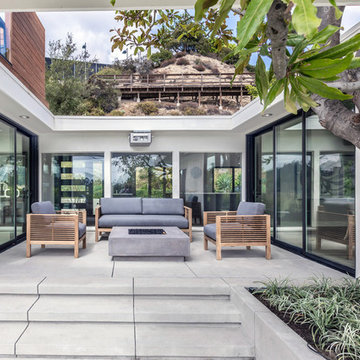
This "courtyard" space originally had slate tiling , 7 inches lower then the door walls, narrow steps, and a outdated fire pit. The new design features modern floating concrete steps extended creating more space, the decking area is now the same height as the interior floors for a smooth transition when walking inside and out, poured in place concrete walls replacing the previous small boulders, and a new modern concrete fire pit with back fire glass.
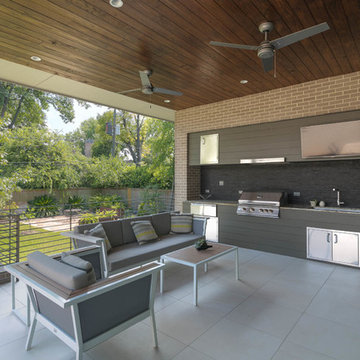
Design ideas for a mid-sized midcentury backyard patio in Houston with an outdoor kitchen, concrete pavers and a roof extension.
Midcentury Patio Design Ideas
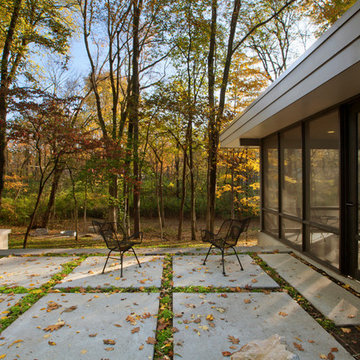
Private Midcentury Courtyard features concrete pavers, modern landscaping, and simple engagement with Kitchen, Dining, Family Room, and Screened Porch - Architecture: HAUS | Architecture For Modern Lifestyles - Interior Architecture: HAUS with Design Studio Vriesman, General Contractor: Wrightworks, Landscape Architecture: A2 Design, Photography: HAUS
4
