Midcentury Patio Design Ideas with a Container Garden
Refine by:
Budget
Sort by:Popular Today
1 - 20 of 68 photos
Item 1 of 3
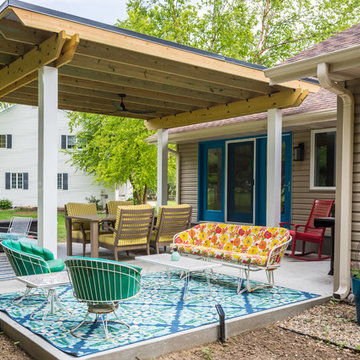
With bright outdoor upholstery fabrics, this patio on the golf course was inviting and fun. A pop of color on the exterior doors that fully opened into the interior made indoor/outdoor living a breeze.
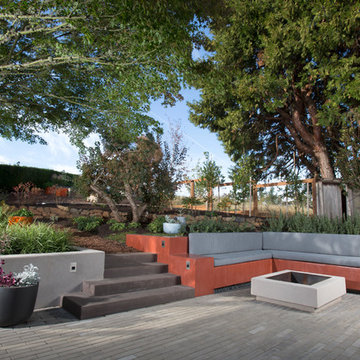
After completing an interior remodel for this mid-century home in the South Salem hills, we revived the old, rundown backyard and transformed it into an outdoor living room that reflects the openness of the new interior living space. We tied the outside and inside together to create a cohesive connection between the two. The yard was spread out with multiple elevations and tiers, throughout which we used WORD MISSING to create “outdoor rooms” with separate seating, eating and gardening areas that flowed seamlessly from one to another. We installed a fire pit in the seating area; built-in pizza oven, wok and bar-b-que in the outdoor kitchen; and a soaking tub on the lower deck. The concrete dining table doubled as a ping-pong table and required a boom truck to lift the pieces over the house and into the backyard. The result is an outdoor sanctuary the homeowners can effortlessly enjoy year-round.
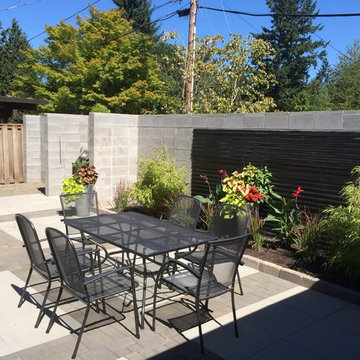
Design by Candace Chinick.
This entry courtyard provides a dining space, uplighting on the wall, an herb container by the kitchen, two insets in the courtyard wall--one to screen the barbecue and one for the bins, furthest away.
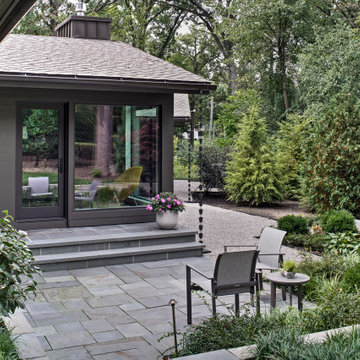
Landscape design by Bob Hursthouse and Josh Griffin.
Inspiration for a mid-sized midcentury backyard patio in Chicago with a container garden and natural stone pavers.
Inspiration for a mid-sized midcentury backyard patio in Chicago with a container garden and natural stone pavers.
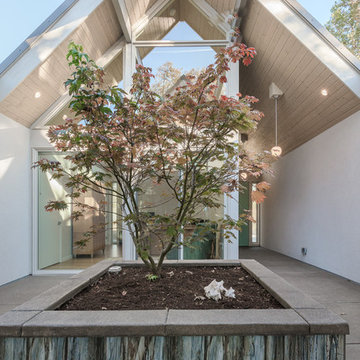
Jesse Smith
Inspiration for a mid-sized midcentury courtyard patio in Portland with a container garden, concrete slab and no cover.
Inspiration for a mid-sized midcentury courtyard patio in Portland with a container garden, concrete slab and no cover.
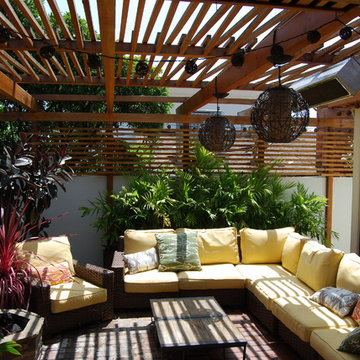
Jeremy Taylor designed the Landscape as well as the Building Facade and Hardscape.
Design ideas for a midcentury side yard patio in Los Angeles with a container garden, brick pavers and a pergola.
Design ideas for a midcentury side yard patio in Los Angeles with a container garden, brick pavers and a pergola.
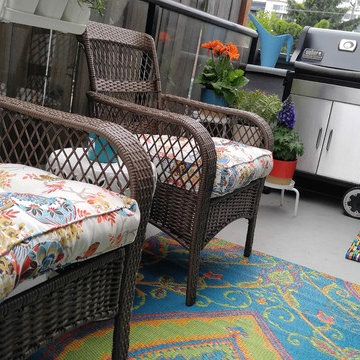
Carrie Case Designs
Design ideas for a small midcentury courtyard patio in Seattle with a container garden and no cover.
Design ideas for a small midcentury courtyard patio in Seattle with a container garden and no cover.
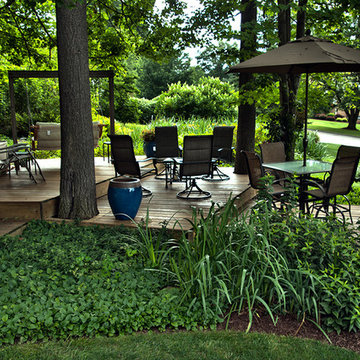
mid-century home updated with paver driveway, steps and path.
Photo of a mid-sized midcentury front yard patio in Other with a container garden, brick pavers and no cover.
Photo of a mid-sized midcentury front yard patio in Other with a container garden, brick pavers and no cover.
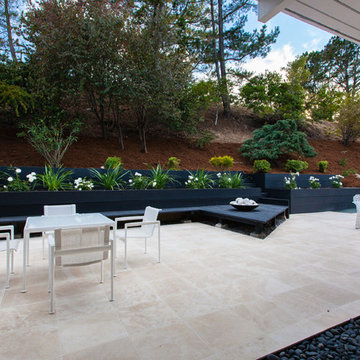
A beautiful Eichler home in Marin County, CA, renovated and represented by Marika Sakellariou.
Photo by Peter Lyons Photography
Photo of a midcentury patio in San Francisco with a container garden.
Photo of a midcentury patio in San Francisco with a container garden.
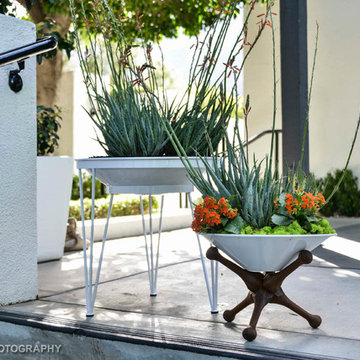
Exterior styling project at the Avalon Hotel in Palm Springs, CA. for Modernism Week using the Steel Life planter line.
Photo of a midcentury courtyard patio in Other with a container garden.
Photo of a midcentury courtyard patio in Other with a container garden.
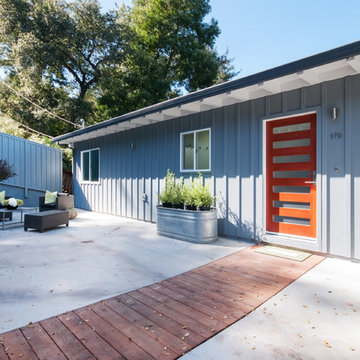
Designed Midcentury Modern home for a Marin County Real Estate Investor. Used simple modern lines for the patio and decks.
Design ideas for a mid-sized midcentury front yard patio in San Francisco with a container garden, concrete slab and no cover.
Design ideas for a mid-sized midcentury front yard patio in San Francisco with a container garden, concrete slab and no cover.
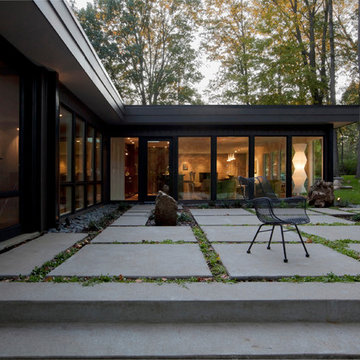
Private Midcentury Courtyard features concrete pavers, modern landscaping, and simple engagement with Kitchen, Dining, Family Room, and Screened Porch - Architecture: HAUS | Architecture For Modern Lifestyles - Interior Architecture: HAUS with Design Studio Vriesman, General Contractor: Wrightworks, Landscape Architecture: A2 Design, Photography: HAUS
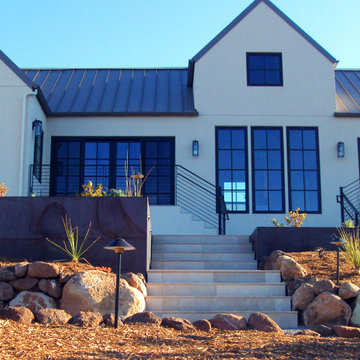
Corten steel walls above large Sonoma field stone boulder walls dramatically showcase the more formal stone veneered stairs
Design ideas for an expansive midcentury courtyard patio in Other with a container garden and natural stone pavers.
Design ideas for an expansive midcentury courtyard patio in Other with a container garden and natural stone pavers.
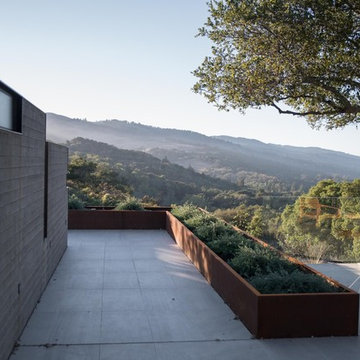
Inspiration for a large midcentury backyard patio in San Francisco with a container garden.
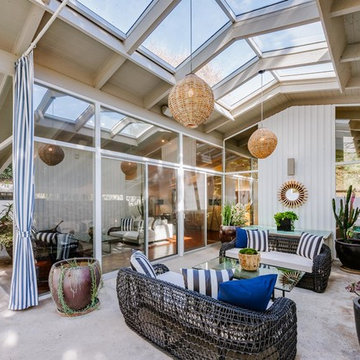
Design ideas for a mid-sized midcentury courtyard patio in Los Angeles with a container garden and a roof extension.
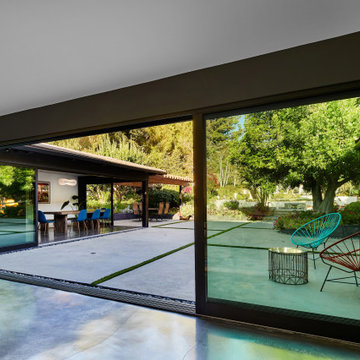
View from the Living Room with Dining room, courtyard patio and pergola covered outdoor dining with mature trees at the back. The interior spaces of the Great Room are punctuated by a series of wide Fleetwood Aluminum multi-sliding glass doors positioned to frame the gardens and patio beyond while the concrete floor transitions from inside to out.
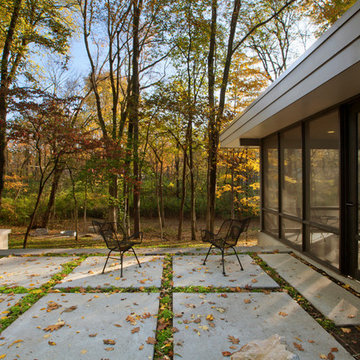
Private Midcentury Courtyard features concrete pavers, modern landscaping, and simple engagement with Kitchen, Dining, Family Room, and Screened Porch - Architecture: HAUS | Architecture For Modern Lifestyles - Interior Architecture: HAUS with Design Studio Vriesman, General Contractor: Wrightworks, Landscape Architecture: A2 Design, Photography: HAUS
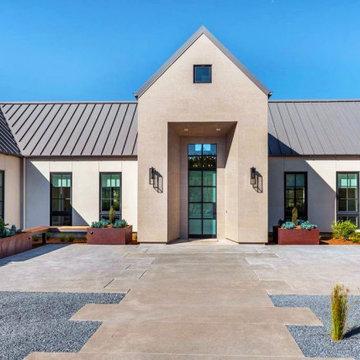
Plantings through crushed rock are used to soften and reduce the impact of the driveway. Very large boulders also help 'hide' the driveway. Concrete entry patio with accent scoring pattern, street trees, corten steel planters, floating bench and plantings all work together to accent this paved entry courtyard.
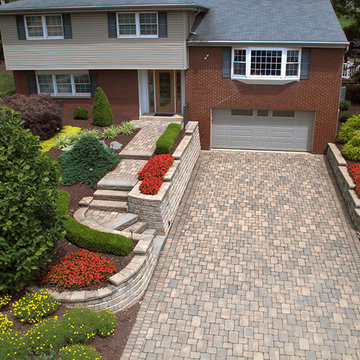
mid-century home updated with paver driveway, steps and path.
Photo of a mid-sized midcentury front yard patio in Other with a container garden, brick pavers and no cover.
Photo of a mid-sized midcentury front yard patio in Other with a container garden, brick pavers and no cover.
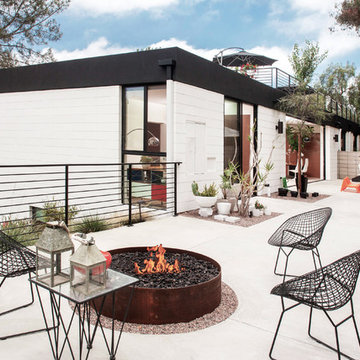
This is an example of a midcentury patio in San Diego with a container garden, no cover and concrete slab.
Midcentury Patio Design Ideas with a Container Garden
1