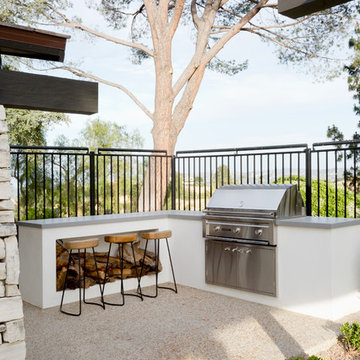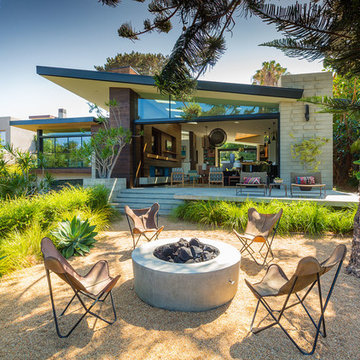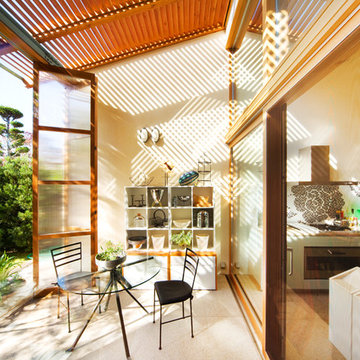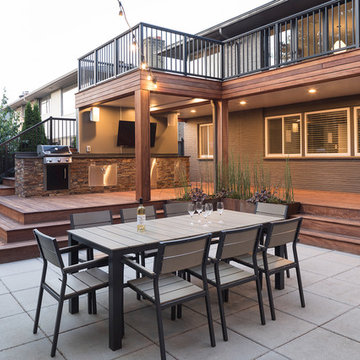Midcentury Patio Design Ideas with No Cover
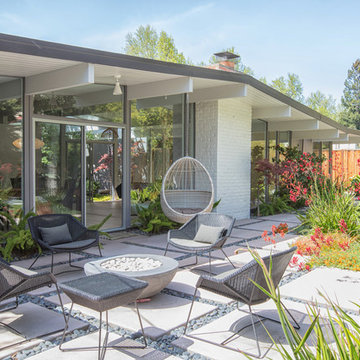
Photo of a midcentury backyard patio in San Francisco with a fire feature, concrete slab and no cover.
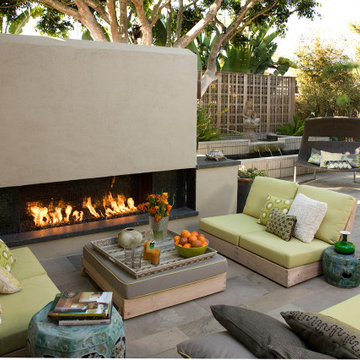
This Zen Garden is a play on textures and shapes all combined to create harmony and peace. The quiet color palette adds to the ease and restfulness making this space a comfortable space to recharge or casually entertain.
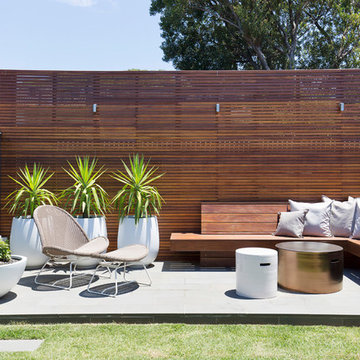
A newly renovated terrace in St Peters needed the final touches to really make this house a home, and one that was representative of it’s colourful owner. This very energetic and enthusiastic client definitely made the project one to remember.
With a big brief to highlight the clients love for fashion, a key feature throughout was her personal ‘rock’ style. Pops of ‘rock' are found throughout and feature heavily in the luxe living areas with an entire wall designated to the clients icons including a lovely photograph of the her parents. The clients love for original vintage elements made it easy to style the home incorporating many of her own pieces. A custom vinyl storage unit finished with a Carrara marble top to match the new coffee tables, side tables and feature Tom Dixon bedside sconces, specifically designed to suit an ongoing vinyl collection.
Along with clever storage solutions, making sure the small terrace house could accommodate her large family gatherings was high on the agenda. We created beautifully luxe details to sit amongst her items inherited which held strong sentimental value, all whilst providing smart storage solutions to house her curated collections of clothes, shoes and jewellery. Custom joinery was introduced throughout the home including bespoke bed heads finished in luxurious velvet and an excessive banquette wrapped in white Italian leather. Hidden shoe compartments are found in all joinery elements even below the banquette seating designed to accommodate the clients extended family gatherings.
Photographer: Simon Whitbread
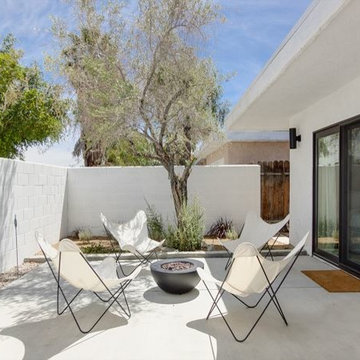
Hue & Timber Design
work completed by MH Construction
designed by Hue & Timber
This is an example of a midcentury patio in Other with concrete slab and no cover.
This is an example of a midcentury patio in Other with concrete slab and no cover.
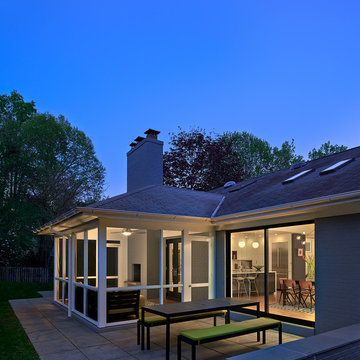
Anice Hoachlander, Hoachlander Davis Photography
Photo of a mid-sized midcentury backyard patio in DC Metro with an outdoor kitchen, stamped concrete and no cover.
Photo of a mid-sized midcentury backyard patio in DC Metro with an outdoor kitchen, stamped concrete and no cover.
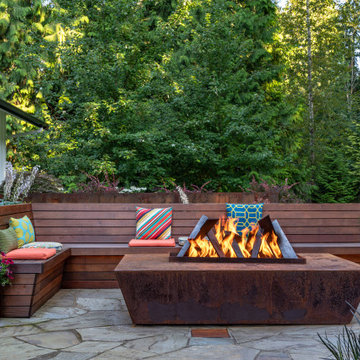
Photography by Meghan Montgomery
Inspiration for a small midcentury front yard patio in Seattle with a fire feature, natural stone pavers and no cover.
Inspiration for a small midcentury front yard patio in Seattle with a fire feature, natural stone pavers and no cover.
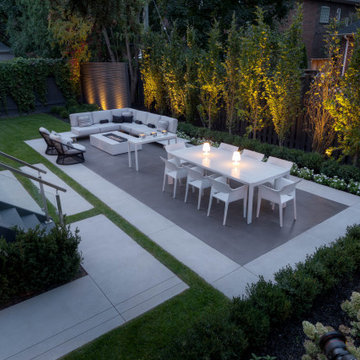
An award winning backyard project that includes a two tone Limestone Finish patio, stepping stone pathways and basement walkout steps with cantilevered reveals.
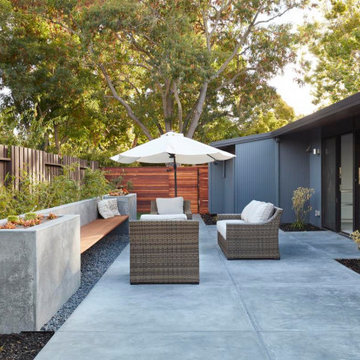
Photo of a mid-sized midcentury backyard patio in San Francisco with concrete pavers and no cover.
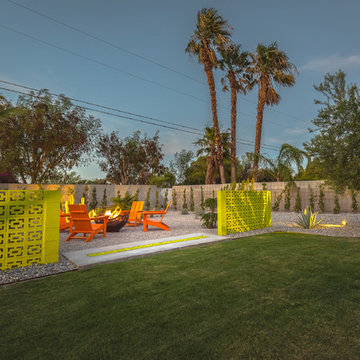
extension of pool area with a fire pit and comfortable , colorful seating. great outdoor lighting.
Design ideas for a large midcentury backyard patio with a fire feature, gravel and no cover.
Design ideas for a large midcentury backyard patio with a fire feature, gravel and no cover.
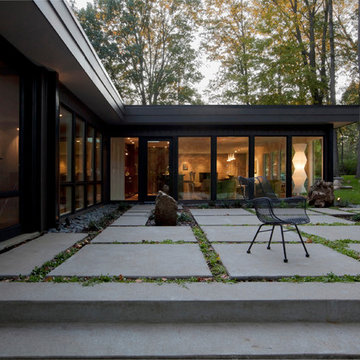
Private Midcentury Courtyard features concrete pavers, modern landscaping, and simple engagement with Kitchen, Dining, Family Room, and Screened Porch - Architecture: HAUS | Architecture For Modern Lifestyles - Interior Architecture: HAUS with Design Studio Vriesman, General Contractor: Wrightworks, Landscape Architecture: A2 Design, Photography: HAUS
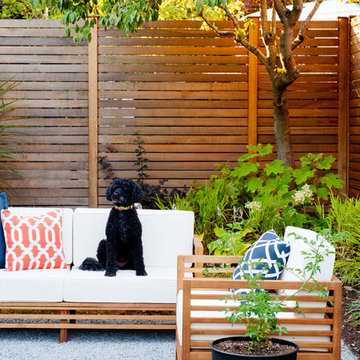
Already partially enclosed by an ipe fence and concrete wall, our client had a vision of an outdoor courtyard for entertaining on warm summer evenings since the space would be shaded by the house in the afternoon. He imagined the space with a water feature, lighting and paving surrounded by plants.
With our marching orders in place, we drew up a schematic plan quickly and met to review two options for the space. These options quickly coalesced and combined into a single vision for the space. A thick, 60” tall concrete wall would enclose the opening to the street – creating privacy and security, and making a bold statement. We knew the gate had to be interesting enough to stand up to the large concrete walls on either side, so we designed and had custom fabricated by Dennis Schleder (www.dennisschleder.com) a beautiful, visually dynamic metal gate. The gate has become the icing on the cake, all 300 pounds of it!
Other touches include drought tolerant planting, bluestone paving with pebble accents, crushed granite paving, LED accent lighting, and outdoor furniture. Both existing trees were retained and are thriving with their new soil. The garden was installed in December and our client is extremely happy with the results – so are we!
Photo credits, Coreen Schmidt
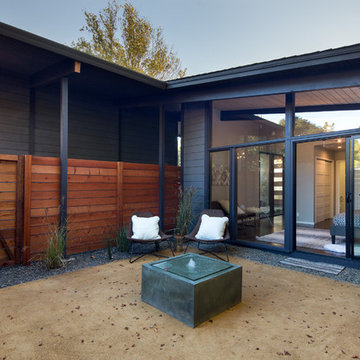
Marcell Puzsar Bright Room SF
Inspiration for a midcentury courtyard patio in San Francisco with a water feature and no cover.
Inspiration for a midcentury courtyard patio in San Francisco with a water feature and no cover.
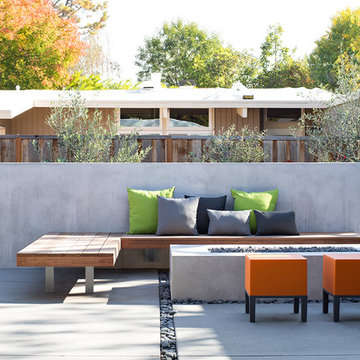
Klopf Architecture, Arterra Landscape Architects, and Flegels Construction updated a classic Eichler open, indoor-outdoor home. Expanding on the original walls of glass and connection to nature that is common in mid-century modern homes. The completely openable walls allow the homeowners to truly open up the living space of the house, transforming it into an open air pavilion, extending the living area outdoors to the private side yards, and taking maximum advantage of indoor-outdoor living opportunities. Taking the concept of borrowed landscape from traditional Japanese architecture, the fountain, concrete bench wall, and natural landscaping bound the indoor-outdoor space. The Truly Open Eichler is a remodeled single-family house in Palo Alto. This 1,712 square foot, 3 bedroom, 2.5 bathroom is located in the heart of the Silicon Valley.
Klopf Architecture Project Team: John Klopf, AIA, Geoff Campen, and Angela Todorova
Landscape Architect: Arterra Landscape Architects
Structural Engineer: Brian Dotson Consulting Engineers
Contractor: Flegels Construction
Photography ©2014 Mariko Reed
Location: Palo Alto, CA
Year completed: 2014
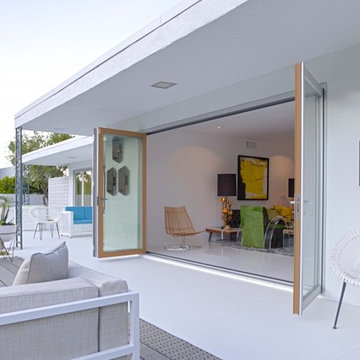
Design ideas for a large midcentury backyard patio in Phoenix with decking and no cover.
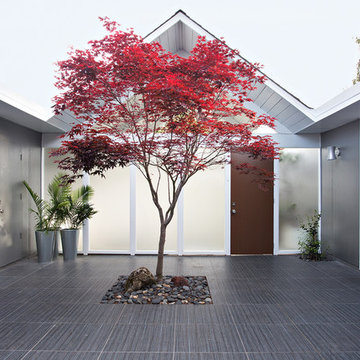
This is an example of a midcentury courtyard patio in San Francisco with tile and no cover.
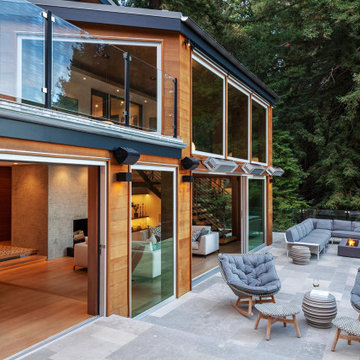
Photo of a large midcentury backyard patio in San Francisco with a fire feature, tile and no cover.
Midcentury Patio Design Ideas with No Cover
1
