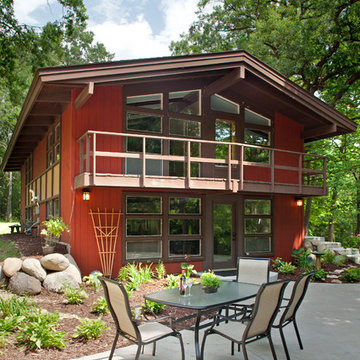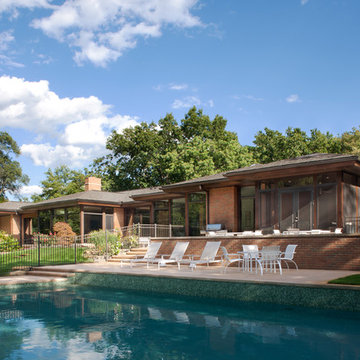Midcentury Red Exterior Design Ideas
Refine by:
Budget
Sort by:Popular Today
1 - 20 of 114 photos
Item 1 of 3
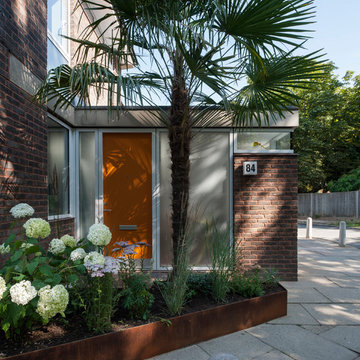
The new front extension is housing utility room, home office and boot room.
Photo: Andy Matthews
Design ideas for a small midcentury two-storey brick red exterior in London with a flat roof.
Design ideas for a small midcentury two-storey brick red exterior in London with a flat roof.
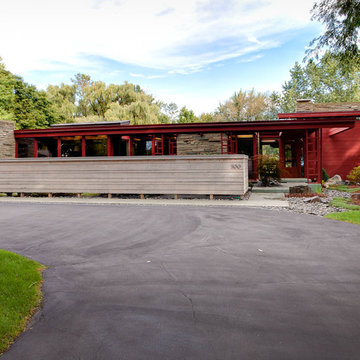
Remodeling to 1956 John Randall MacDonald Usonian home.
Mid-sized midcentury one-storey red exterior in Milwaukee.
Mid-sized midcentury one-storey red exterior in Milwaukee.
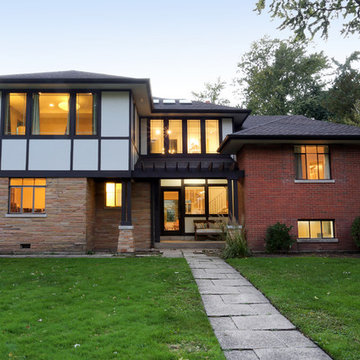
Front exterior of home after a two-story addition. Previously, the home was a split-level. However, after renovating, the home now has a craftsman-inspired aesthetic. Plenty of large windows also capitalize on lake views.
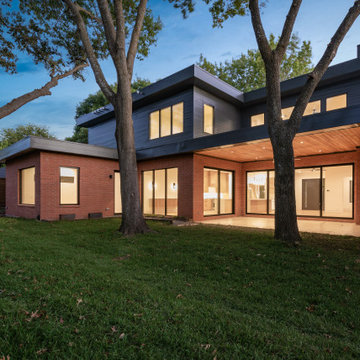
Midcentury two-storey red house exterior in Dallas with metal siding and a flat roof.
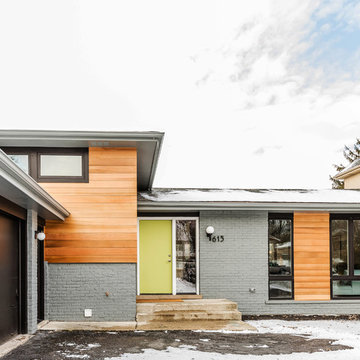
Neil Sy Photography
Inspiration for a mid-sized midcentury split-level red house exterior in Chicago with wood siding.
Inspiration for a mid-sized midcentury split-level red house exterior in Chicago with wood siding.
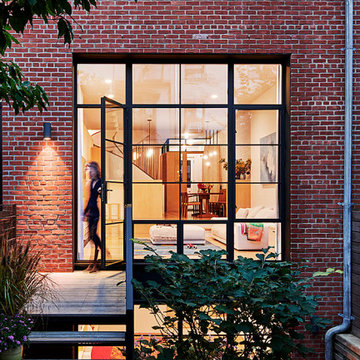
This residence was a complete gut renovation of a 4-story row house in Park Slope, and included a new rear extension and penthouse addition. The owners wished to create a warm, family home using a modern language that would act as a clean canvas to feature rich textiles and items from their world travels. As with most Brooklyn row houses, the existing house suffered from a lack of natural light and connection to exterior spaces, an issue that Principal Brendan Coburn is acutely aware of from his experience re-imagining historic structures in the New York area. The resulting architecture is designed around moments featuring natural light and views to the exterior, of both the private garden and the sky, throughout the house, and a stripped-down language of detailing and finishes allows for the concept of the modern-natural to shine.
Upon entering the home, the kitchen and dining space draw you in with views beyond through the large glazed opening at the rear of the house. An extension was built to allow for a large sunken living room that provides a family gathering space connected to the kitchen and dining room, but remains distinctly separate, with a strong visual connection to the rear garden. The open sculptural stair tower was designed to function like that of a traditional row house stair, but with a smaller footprint. By extending it up past the original roof level into the new penthouse, the stair becomes an atmospheric shaft for the spaces surrounding the core. All types of weather – sunshine, rain, lightning, can be sensed throughout the home through this unifying vertical environment. The stair space also strives to foster family communication, making open living spaces visible between floors. At the upper-most level, a free-form bench sits suspended over the stair, just by the new roof deck, which provides at-ease entertaining. Oak was used throughout the home as a unifying material element. As one travels upwards within the house, the oak finishes are bleached to further degrees as a nod to how light enters the home.
The owners worked with CWB to add their own personality to the project. The meter of a white oak and blackened steel stair screen was designed by the family to read “I love you” in Morse Code, and tile was selected throughout to reference places that hold special significance to the family. To support the owners’ comfort, the architectural design engages passive house technologies to reduce energy use, while increasing air quality within the home – a strategy which aims to respect the environment while providing a refuge from the harsh elements of urban living.
This project was published by Wendy Goodman as her Space of the Week, part of New York Magazine’s Design Hunting on The Cut.
Photography by Kevin Kunstadt
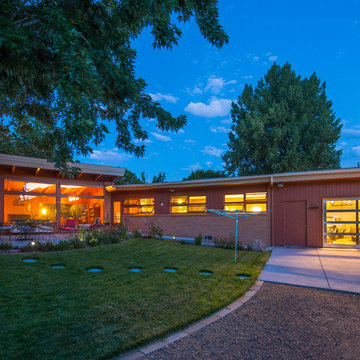
Blu Hartkopp
Large midcentury one-storey brick red exterior in Denver with a gable roof.
Large midcentury one-storey brick red exterior in Denver with a gable roof.
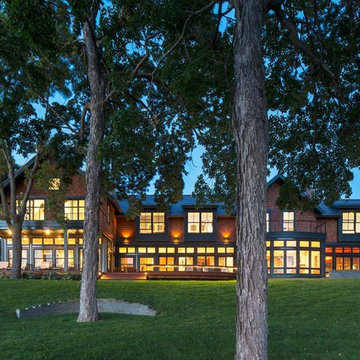
This is an example of an expansive midcentury two-storey brick red exterior in Orange County with a gable roof.
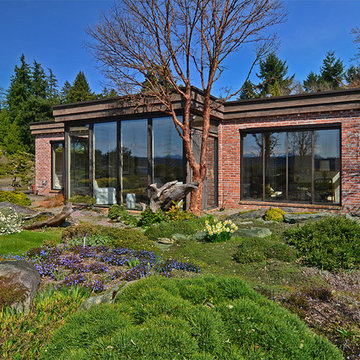
Pattie O'Loughlin Marmon, Photographer
Photo of a large midcentury one-storey brick red exterior in Seattle.
Photo of a large midcentury one-storey brick red exterior in Seattle.
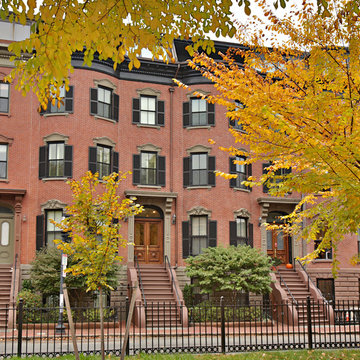
Kim Hallen - Boston Virtual Imaging
This is an example of a mid-sized midcentury one-storey brick red exterior in Boston.
This is an example of a mid-sized midcentury one-storey brick red exterior in Boston.
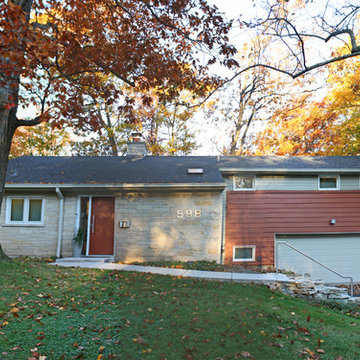
The exterior cedar sheathing and all of the existing windows were removed and replace with a continuous layer of 2" of foam board insulation.
New windows were installed, with specific Solar Heat Gain Factors selected for each orientation. Marvin Integrity units were used which are clad with pultruded fiberglass on the exterior and wood on the interior, stained to match the existing interior wood trim.
Boral ‘TrueExterior’ jamb extensions and exterior trim, made from waste fly ash from the coal industry, was used to address the thickened exterior sheathing.
New cement fiberboard siding was installed on the majority of the facade, with a section of 8” exposure beveled cedar which ‘wraps’ around the two story massing on a portion of the east, all of the north and a portion of the west façades. This cedar siding was projected out 1” beyond the cement fiberboard and was redwood colored to highlight this element. The 8” beveled material was used in respect of the original cedar that was removed, and was aligned with the bottom of the three horizontally oriented original windows at the 2nd floor. These windows looked out of place with their horizontal orientation and the fact that there was a very large blank wall area below them. The top edge of the new cedar siding provides a ‘ledge’ for these windows to sit on.
Kipnis Architecture + Planning
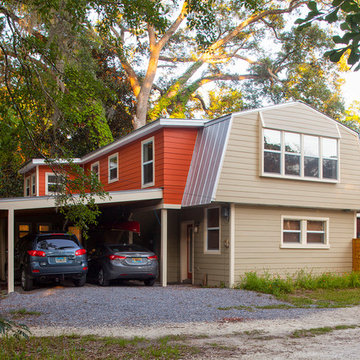
Carport and rear addition
Design ideas for a mid-sized midcentury two-storey red exterior in Miami with concrete fiberboard siding and a gambrel roof.
Design ideas for a mid-sized midcentury two-storey red exterior in Miami with concrete fiberboard siding and a gambrel roof.
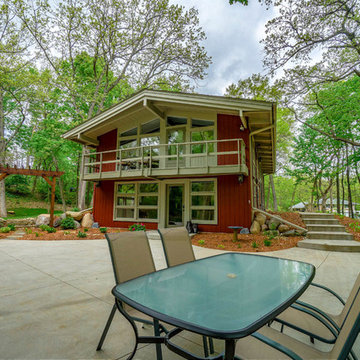
Photography: Erik Mickelsen
Design ideas for a mid-sized midcentury two-storey red house exterior in Minneapolis.
Design ideas for a mid-sized midcentury two-storey red house exterior in Minneapolis.
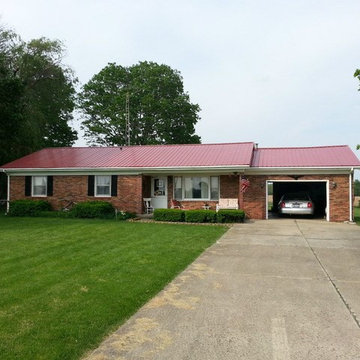
This is an example of a small midcentury one-storey brick red exterior in Indianapolis with a gable roof.
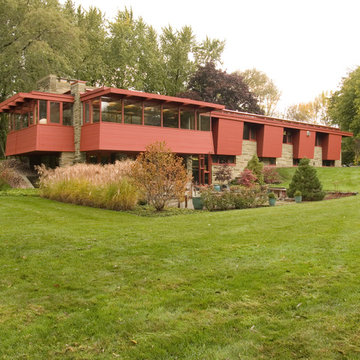
Rear, backyard view of the house. The cantilevered projection on the left end of the house was inadequately structured and needed reinforcement in this remodeling project.
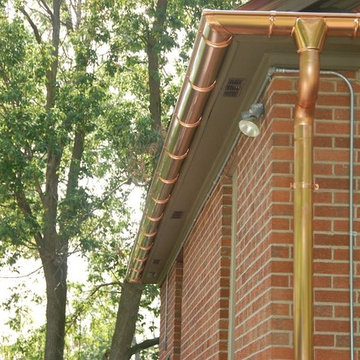
John Laurie
Inspiration for a mid-sized midcentury two-storey brick red exterior in Detroit with a gable roof.
Inspiration for a mid-sized midcentury two-storey brick red exterior in Detroit with a gable roof.
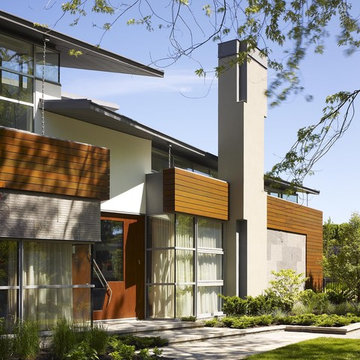
The first floor base is mostly solid, in response to the harsh Canadian winter, and is clad in layer of stone and wood. It reads heavy and rooted to the earth. As the façade lifts up and away from the grade, it is wrapped in wood and detailed as a rain-screen, which stands proudly on the stone below it.
Photo: Tom Arban
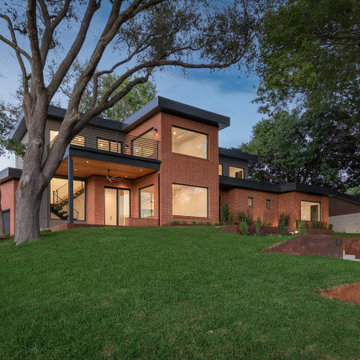
Inspiration for a midcentury two-storey red house exterior in Dallas with metal siding and a flat roof.
Midcentury Red Exterior Design Ideas
1
