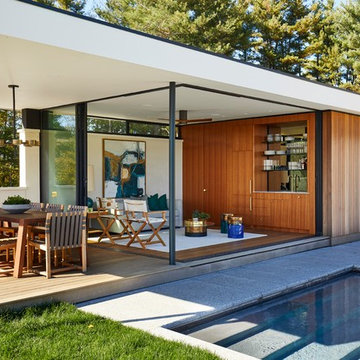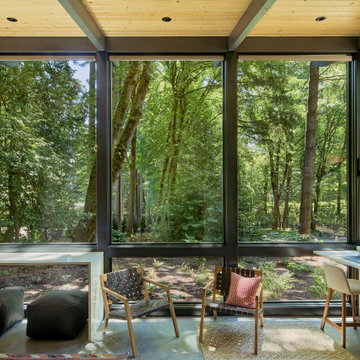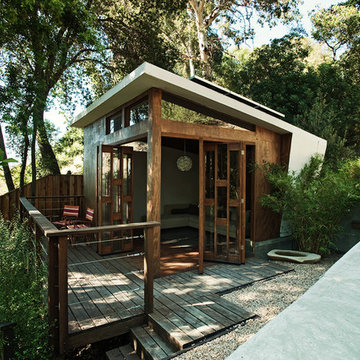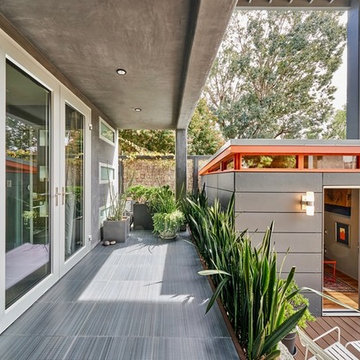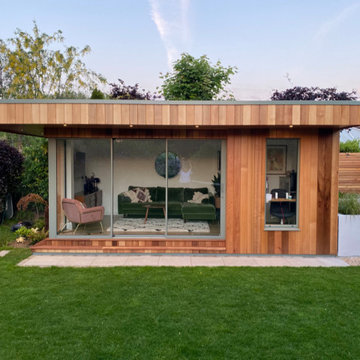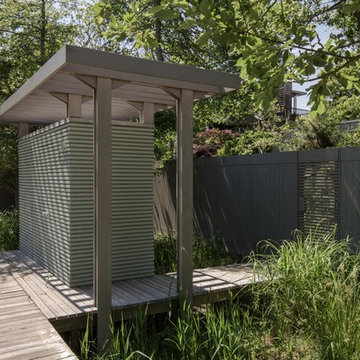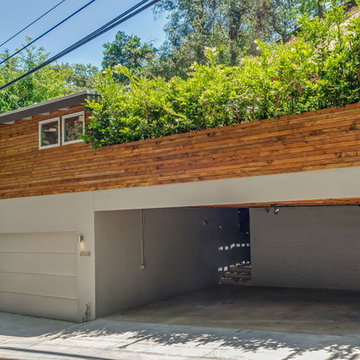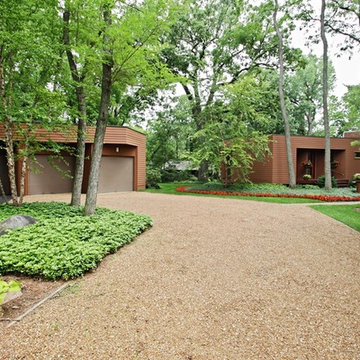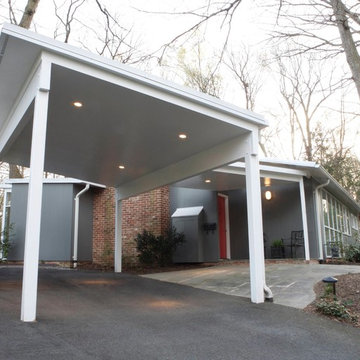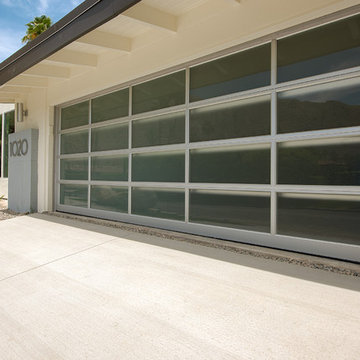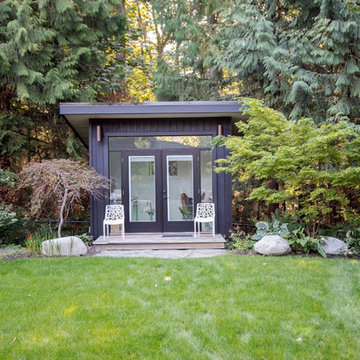Midcentury Shed and Granny Flat Design Ideas
Refine by:
Budget
Sort by:Popular Today
1 - 20 of 355 photos
Item 1 of 2
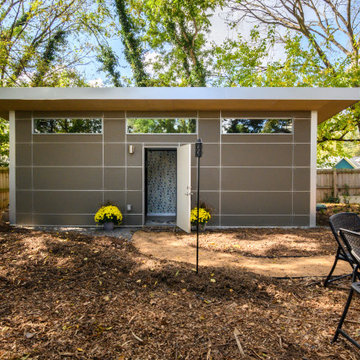
• 14x26 Summit Series
• Timber Bark block siding
• Factory OEM White doors
• Natural eaves
• Custom interior
Large midcentury detached granny flat in Raleigh.
Large midcentury detached granny flat in Raleigh.
Find the right local pro for your project
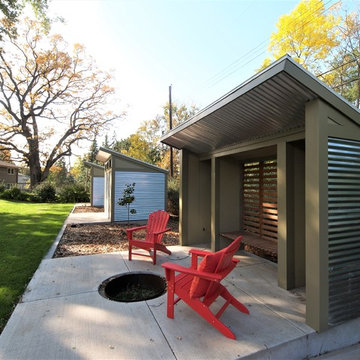
Three sheds; He Shed (lawn mowers, etc.), She Shed (gardening, small tools), and Wee Shed (shelter, bench & firepit). These sheds named by the owners form a strong backdrop to their midcentury modern home.
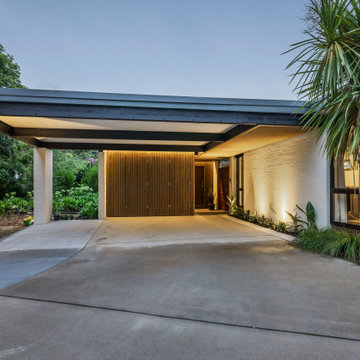
Granny flat created from conversion of existing carport to livable space, extension of carport structure to create larger carport, custom flitch beams to mimic oregon timber
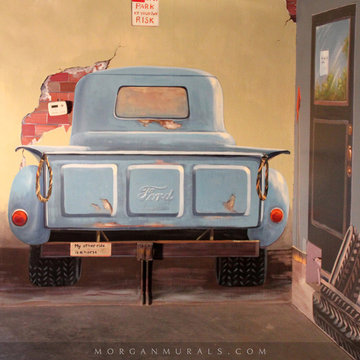
This is a hand painted mural on a 2000 SF retaining wall that wraps around an indoor play space for a large family. The mural includes images of the family, their friends and extended family. The quaint town scene is a sweet, inviting backdrop for their pool and foosball table, or for a game of indoor soccer on the artificial turf flooring. I incorporated trompe l'oeil elements with realistic scale and also long vistas, so the viewer feels like they can walk right in to the scene.
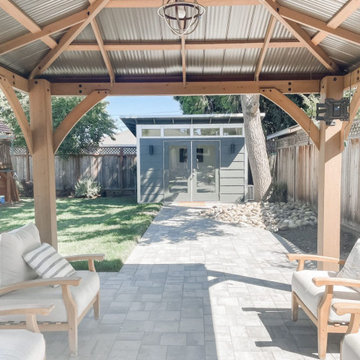
Bright, private, clutter-free, and full of fresh air — this home office space is optimized for focus and productivity.
With a coordinated minimalistic design and cozy seating area, this Studio Shed is the perfect extension of the covered patio, bringing indoor-outdoor entertainment space to the home.
Featured Studio Shed:
• 10x12 Signature Series
• Volcano Gray lap siding
• Volcano Gray doors
• Unfinished eaves
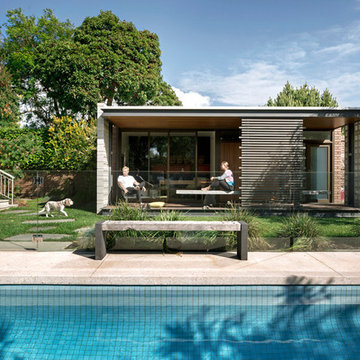
Photographer: Gerard Warrener, DPI
Photography for Atkinson Pontifex, Peter Maddison, Great Dane Furniture.
Construction: Atkinson Pontifex
Design: Peter Maddison
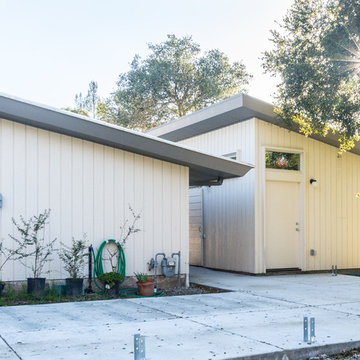
Justin Lopez Photography
Inspiration for a small midcentury detached studio in San Francisco.
Inspiration for a small midcentury detached studio in San Francisco.
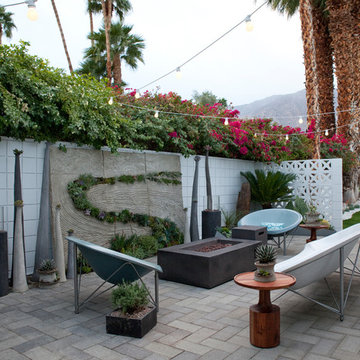
Bobby Berk Home
Photo of a mid-sized midcentury detached shed and granny flat in Los Angeles.
Photo of a mid-sized midcentury detached shed and granny flat in Los Angeles.
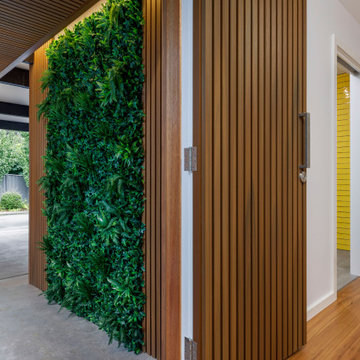
Granny flat created from conversion of existing carport to livable space, extension of carport structure to create larger carport, custom flitch beams to mimic oregon timber
Midcentury Shed and Granny Flat Design Ideas
1
