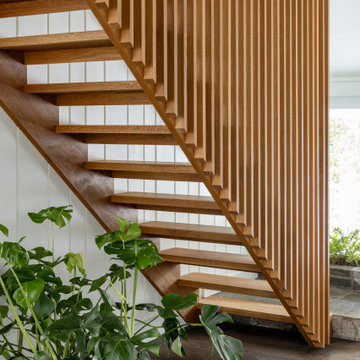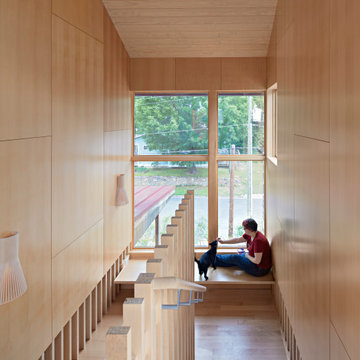Midcentury Staircase Design Ideas
Refine by:
Budget
Sort by:Popular Today
21 - 40 of 4,130 photos
Item 1 of 2
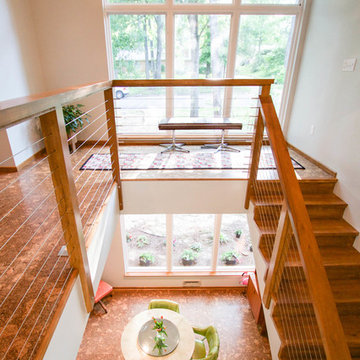
Studio B Designs
Photo of a mid-sized midcentury wood l-shaped staircase in Dallas with wood risers.
Photo of a mid-sized midcentury wood l-shaped staircase in Dallas with wood risers.
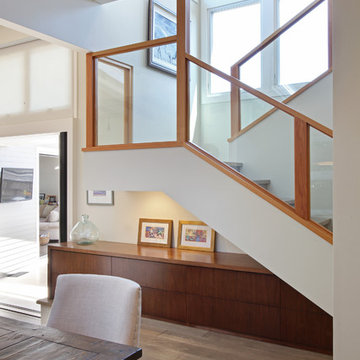
Photography by Aidin Mariscal
Mid-sized midcentury wood u-shaped staircase in Orange County with wood risers and glass railing.
Mid-sized midcentury wood u-shaped staircase in Orange County with wood risers and glass railing.

composizione dei quadri originali della casa su parete delle scale. Sfondo parete in colore verde.
Design ideas for a mid-sized midcentury marble u-shaped staircase in Other with marble risers, metal railing and wallpaper.
Design ideas for a mid-sized midcentury marble u-shaped staircase in Other with marble risers, metal railing and wallpaper.
Find the right local pro for your project

This is an example of a mid-sized midcentury wood u-shaped staircase in DC Metro with wood risers, wood railing and wood walls.
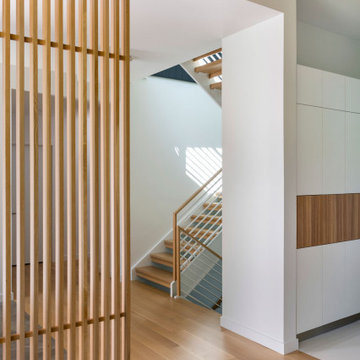
Our clients wanted to replace an existing suburban home with a modern house at the same Lexington address where they had lived for years. The structure the clients envisioned would complement their lives and integrate the interior of the home with the natural environment of their generous property. The sleek, angular home is still a respectful neighbor, especially in the evening, when warm light emanates from the expansive transparencies used to open the house to its surroundings. The home re-envisions the suburban neighborhood in which it stands, balancing relationship to the neighborhood with an updated aesthetic.
The floor plan is arranged in a “T” shape which includes a two-story wing consisting of individual studies and bedrooms and a single-story common area. The two-story section is arranged with great fluidity between interior and exterior spaces and features generous exterior balconies. A staircase beautifully encased in glass stands as the linchpin between the two areas. The spacious, single-story common area extends from the stairwell and includes a living room and kitchen. A recessed wooden ceiling defines the living room area within the open plan space.
Separating common from private spaces has served our clients well. As luck would have it, construction on the house was just finishing up as we entered the Covid lockdown of 2020. Since the studies in the two-story wing were physically and acoustically separate, zoom calls for work could carry on uninterrupted while life happened in the kitchen and living room spaces. The expansive panes of glass, outdoor balconies, and a broad deck along the living room provided our clients with a structured sense of continuity in their lives without compromising their commitment to aesthetically smart and beautiful design.
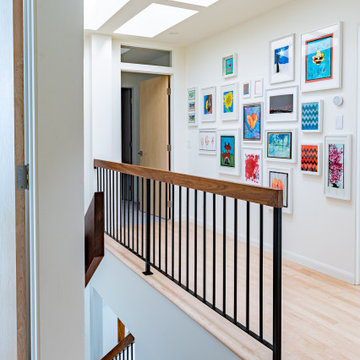
Walnut staircase with black spindles add a beautiful contrast to the space! Pop of colour in the picture wall adds so much life to the hallway. Sky lights pour direct sunlight giving all colours an extra pop.
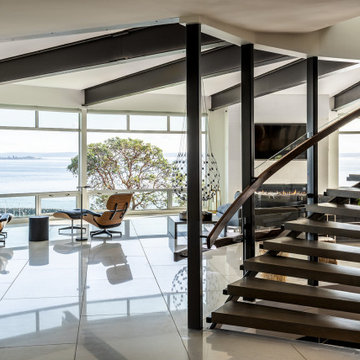
Think of an umbrella. The metal spines start at a central point and flare outwards towards a stiffened fabric edge. At that taut outer edge sit the faceted walls of glass. The metal umbrella spines are the mammoth steel beams seen in the photos supporting the house and radiate back to a central point. That central point is a curved steel and glass staircase stretched like a long slinky up through all three floors and wraps around a cylindrical teak elevator.
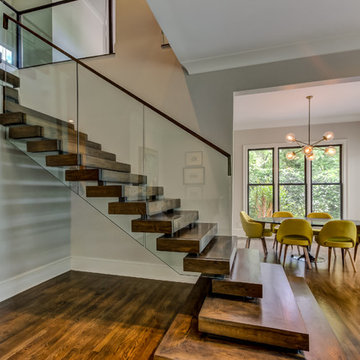
This interior renovation project took a traditional home in The Landings to a mid-century showpiece. There is a beautiful floating staircase as a focal point in the open floor plan. The black marble fireplace surround is a dramatic feature that spans both levels of this home. A folding door in the eating nook allows for easy access to the terraced back patio and two story sunroom provides great natural light in the living spaces of the home. A hidden door in the hall closet allows access to the technology of the home.
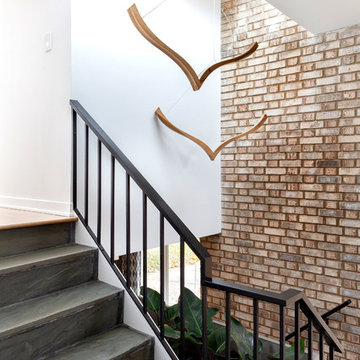
This is another view upon entering the home. We just adore these hanging sculptures found by the client. The original stone stairs and iron railing paired with a custom cement planter and gorgeous wood sculptures create the most perfect pathway between floors. Photography by LOMA Studios, lomastudios.com
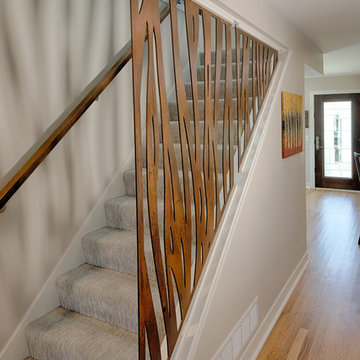
Custom, removable iron stair rail art/feature.
Design ideas for a mid-sized midcentury staircase in Minneapolis.
Design ideas for a mid-sized midcentury staircase in Minneapolis.
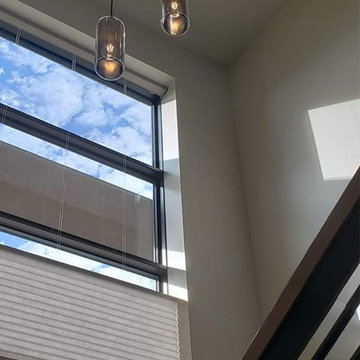
Lisza Coffey Photography
Photo of a mid-sized midcentury carpeted l-shaped staircase in Omaha with wood risers and wood railing.
Photo of a mid-sized midcentury carpeted l-shaped staircase in Omaha with wood risers and wood railing.
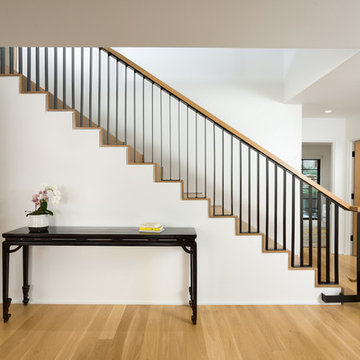
Stair to second floor with Den at left and Powder Room at right. Photo by Clark Dugger. Furnishings by Susan Deneau Interior Design
Inspiration for a mid-sized midcentury wood straight staircase in Los Angeles with wood risers and metal railing.
Inspiration for a mid-sized midcentury wood straight staircase in Los Angeles with wood risers and metal railing.
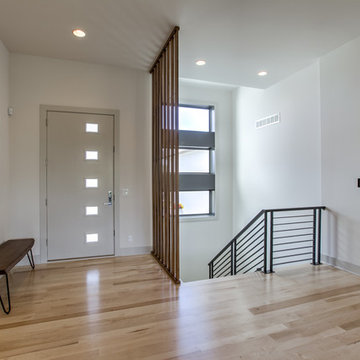
Amoura Productions
This is an example of a large midcentury u-shaped staircase in Omaha with metal railing.
This is an example of a large midcentury u-shaped staircase in Omaha with metal railing.
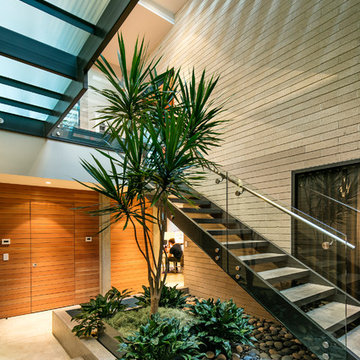
A living tree is stationed on the ground level, sprouting up through the multi-tier stairwell.
Photo: Jim Bartsch
Photo of a large midcentury concrete u-shaped staircase in Los Angeles with open risers and glass railing.
Photo of a large midcentury concrete u-shaped staircase in Los Angeles with open risers and glass railing.
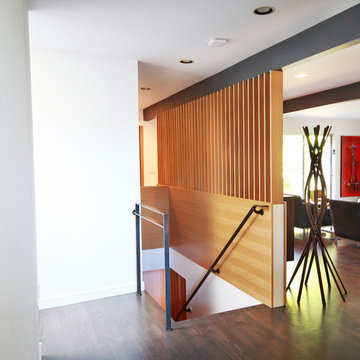
Midcentury Modern entry and stairwell updates
Mid-sized midcentury wood straight staircase in Seattle with wood risers and metal railing.
Mid-sized midcentury wood straight staircase in Seattle with wood risers and metal railing.
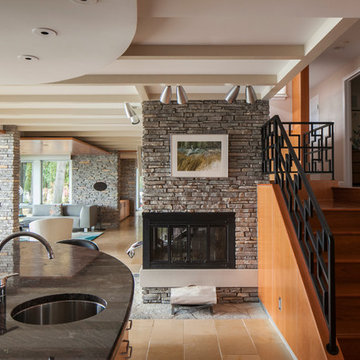
Design ideas for a small midcentury wood l-shaped staircase in Other with wood risers.
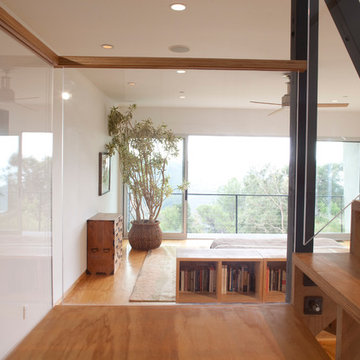
Elon Schoenholz
Inspiration for a mid-sized midcentury wood straight staircase in Los Angeles with wood risers.
Inspiration for a mid-sized midcentury wood straight staircase in Los Angeles with wood risers.
Midcentury Staircase Design Ideas
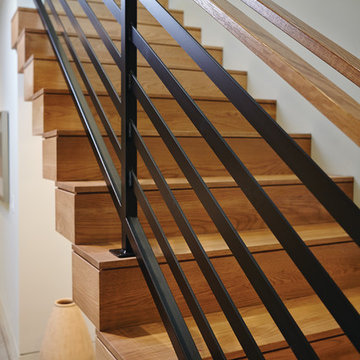
Ashley Avila Photography
Design ideas for a midcentury staircase in Grand Rapids.
Design ideas for a midcentury staircase in Grand Rapids.
2
