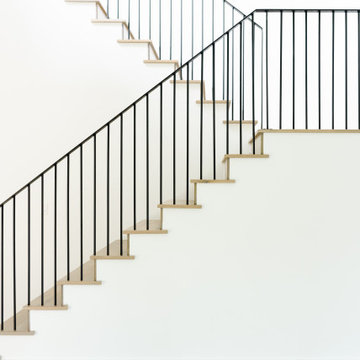Midcentury Staircase Design Ideas with Metal Railing
Refine by:
Budget
Sort by:Popular Today
1 - 20 of 279 photos
Item 1 of 3
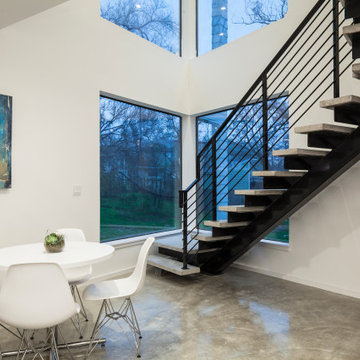
Large midcentury concrete l-shaped staircase in Barcelona with metal risers and metal railing.
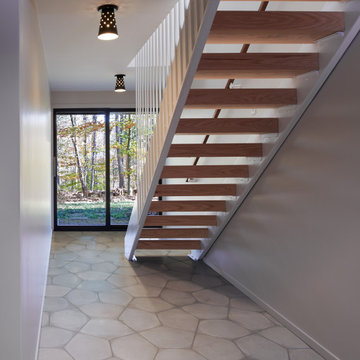
This is an example of a midcentury wood straight staircase in DC Metro with wood risers and metal railing.
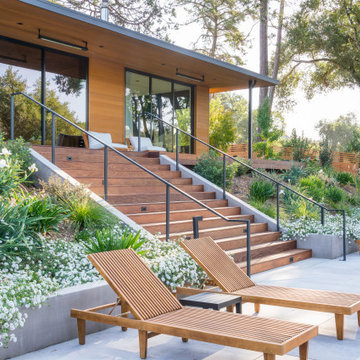
This is an example of a large midcentury wood straight staircase in San Francisco with wood risers and metal railing.
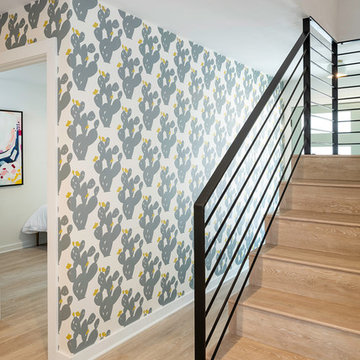
Mid-sized midcentury wood l-shaped staircase in Austin with wood risers and metal railing.
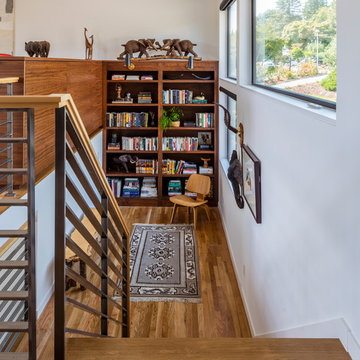
In 1949, one of mid-century modern’s most famous NW architects, Paul Hayden Kirk, built this early “glass house” in Hawthorne Hills. Rather than flattening the rolling hills of the Northwest to accommodate his structures, Kirk sought to make the least impact possible on the building site by making use of it natural landscape. When we started this project, our goal was to pay attention to the original architecture--as well as designing the home around the client’s eclectic art collection and African artifacts. The home was completely gutted, since most of the home is glass, hardly any exterior walls remained. We kept the basic footprint of the home the same—opening the space between the kitchen and living room. The horizontal grain matched walnut cabinets creates a natural continuous movement. The sleek lines of the Fleetwood windows surrounding the home allow for the landscape and interior to seamlessly intertwine. In our effort to preserve as much of the design as possible, the original fireplace remains in the home and we made sure to work with the natural lines originally designed by Kirk.
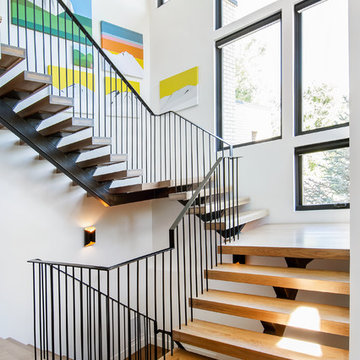
Photo of a midcentury wood floating staircase in Denver with open risers and metal railing.
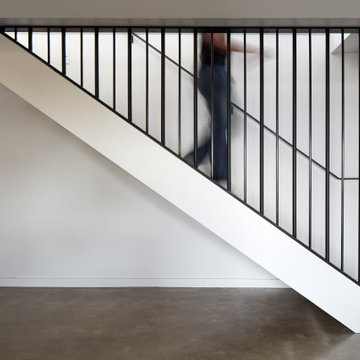
Open riser staircase with black steel guardrail
Photo of a midcentury wood straight staircase in Seattle with metal railing.
Photo of a midcentury wood straight staircase in Seattle with metal railing.
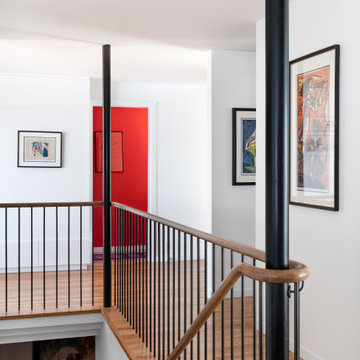
Mahogany handrail elegantly wraps blackened structural steel columns.
Design ideas for a mid-sized midcentury wood straight staircase in Seattle with wood risers and metal railing.
Design ideas for a mid-sized midcentury wood straight staircase in Seattle with wood risers and metal railing.
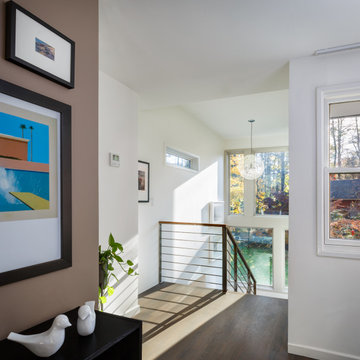
This two-story stair tower addition brings natural light spacious access to the privates spaces on the second floor of this mid-century home.
Inspiration for a mid-sized midcentury wood u-shaped staircase in Boston with wood risers and metal railing.
Inspiration for a mid-sized midcentury wood u-shaped staircase in Boston with wood risers and metal railing.
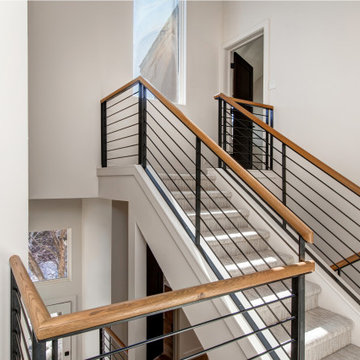
Photo of a mid-sized midcentury wood staircase in Salt Lake City with wood risers and metal railing.
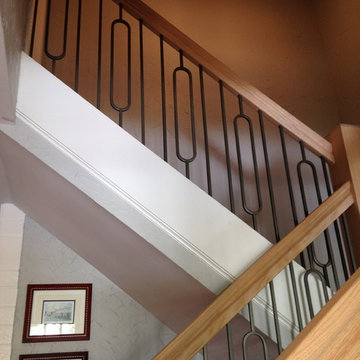
Ash Gray Iron Balusters and Oak Handrail with a 70's flair completing a mid century renovation
Design ideas for a large midcentury wood u-shaped staircase in Charlotte with wood risers and metal railing.
Design ideas for a large midcentury wood u-shaped staircase in Charlotte with wood risers and metal railing.
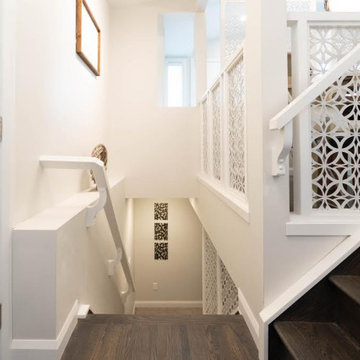
Design ideas for an expansive midcentury carpeted l-shaped staircase in Calgary with carpet risers and metal railing.
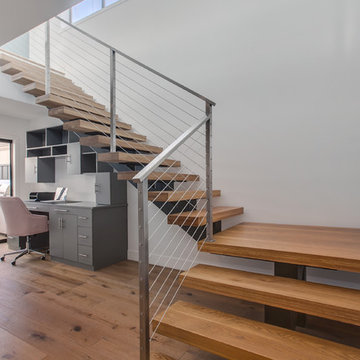
This is an example of a midcentury wood staircase in Orange County with open risers and metal railing.
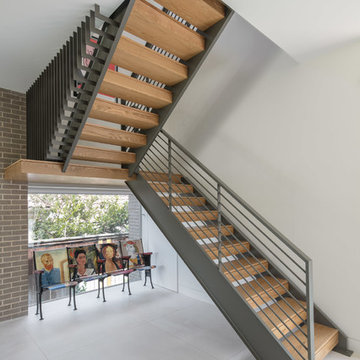
Photo of a mid-sized midcentury wood u-shaped staircase in Houston with open risers and metal railing.
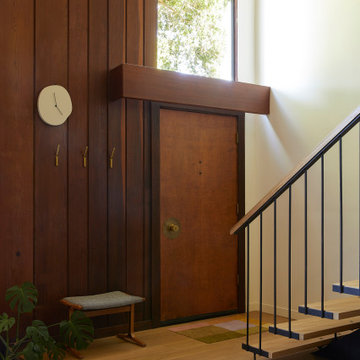
This 1960s home was in original condition and badly in need of some functional and cosmetic updates. We opened up the great room into an open concept space, converted the half bathroom downstairs into a full bath, and updated finishes all throughout with finishes that felt period-appropriate and reflective of the owner's Asian heritage.
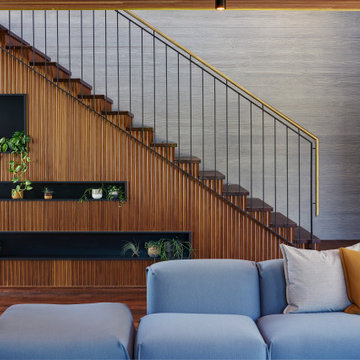
The balustrade is constructed from mild steel and brass that sits upon the timber walling.
Inspiration for a mid-sized midcentury curved staircase in Perth with metal railing.
Inspiration for a mid-sized midcentury curved staircase in Perth with metal railing.
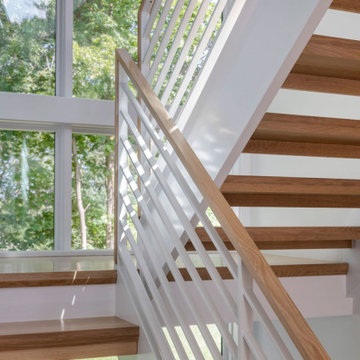
Our clients wanted to replace an existing suburban home with a modern house at the same Lexington address where they had lived for years. The structure the clients envisioned would complement their lives and integrate the interior of the home with the natural environment of their generous property. The sleek, angular home is still a respectful neighbor, especially in the evening, when warm light emanates from the expansive transparencies used to open the house to its surroundings. The home re-envisions the suburban neighborhood in which it stands, balancing relationship to the neighborhood with an updated aesthetic.
The floor plan is arranged in a “T” shape which includes a two-story wing consisting of individual studies and bedrooms and a single-story common area. The two-story section is arranged with great fluidity between interior and exterior spaces and features generous exterior balconies. A staircase beautifully encased in glass stands as the linchpin between the two areas. The spacious, single-story common area extends from the stairwell and includes a living room and kitchen. A recessed wooden ceiling defines the living room area within the open plan space.
Separating common from private spaces has served our clients well. As luck would have it, construction on the house was just finishing up as we entered the Covid lockdown of 2020. Since the studies in the two-story wing were physically and acoustically separate, zoom calls for work could carry on uninterrupted while life happened in the kitchen and living room spaces. The expansive panes of glass, outdoor balconies, and a broad deck along the living room provided our clients with a structured sense of continuity in their lives without compromising their commitment to aesthetically smart and beautiful design.
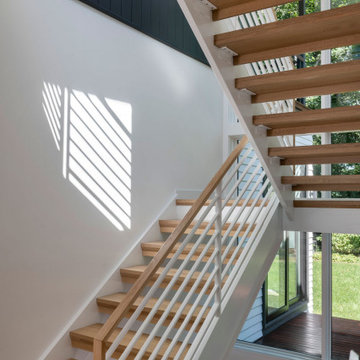
Our clients wanted to replace an existing suburban home with a modern house at the same Lexington address where they had lived for years. The structure the clients envisioned would complement their lives and integrate the interior of the home with the natural environment of their generous property. The sleek, angular home is still a respectful neighbor, especially in the evening, when warm light emanates from the expansive transparencies used to open the house to its surroundings. The home re-envisions the suburban neighborhood in which it stands, balancing relationship to the neighborhood with an updated aesthetic.
The floor plan is arranged in a “T” shape which includes a two-story wing consisting of individual studies and bedrooms and a single-story common area. The two-story section is arranged with great fluidity between interior and exterior spaces and features generous exterior balconies. A staircase beautifully encased in glass stands as the linchpin between the two areas. The spacious, single-story common area extends from the stairwell and includes a living room and kitchen. A recessed wooden ceiling defines the living room area within the open plan space.
Separating common from private spaces has served our clients well. As luck would have it, construction on the house was just finishing up as we entered the Covid lockdown of 2020. Since the studies in the two-story wing were physically and acoustically separate, zoom calls for work could carry on uninterrupted while life happened in the kitchen and living room spaces. The expansive panes of glass, outdoor balconies, and a broad deck along the living room provided our clients with a structured sense of continuity in their lives without compromising their commitment to aesthetically smart and beautiful design.
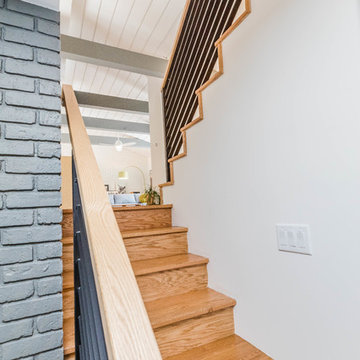
Neil Sy Photography
Small midcentury wood u-shaped staircase in Chicago with wood risers and metal railing.
Small midcentury wood u-shaped staircase in Chicago with wood risers and metal railing.
Midcentury Staircase Design Ideas with Metal Railing
1
