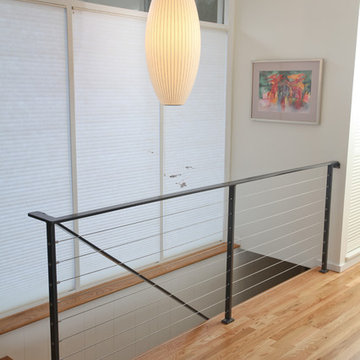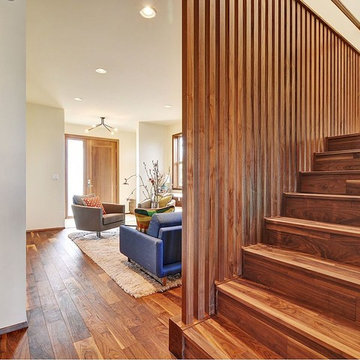Midcentury Staircase Design Ideas with Wood Risers
Refine by:
Budget
Sort by:Popular Today
1 - 20 of 604 photos
Item 1 of 3

Making the most of tiny spaces is our specialty. The precious real estate under the stairs was turned into a custom wine bar.
This is an example of a small midcentury staircase in DC Metro with wood risers, metal railing and wood walls.
This is an example of a small midcentury staircase in DC Metro with wood risers, metal railing and wood walls.

The custom rift sawn, white oak staircase with the attached perforated screen leads to the second, master suite level. The light flowing in from the dormer windows on the second level filters down through the staircase and the wood screen creating interesting light patterns throughout the day.
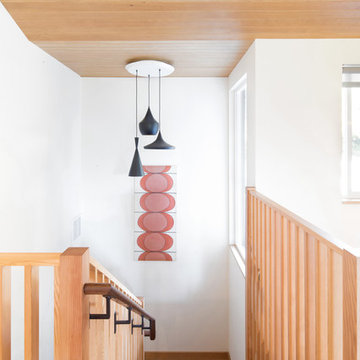
Winner of the 2018 Tour of Homes Best Remodel, this whole house re-design of a 1963 Bennet & Johnson mid-century raised ranch home is a beautiful example of the magic we can weave through the application of more sustainable modern design principles to existing spaces.
We worked closely with our client on extensive updates to create a modernized MCM gem.
Extensive alterations include:
- a completely redesigned floor plan to promote a more intuitive flow throughout
- vaulted the ceilings over the great room to create an amazing entrance and feeling of inspired openness
- redesigned entry and driveway to be more inviting and welcoming as well as to experientially set the mid-century modern stage
- the removal of a visually disruptive load bearing central wall and chimney system that formerly partitioned the homes’ entry, dining, kitchen and living rooms from each other
- added clerestory windows above the new kitchen to accentuate the new vaulted ceiling line and create a greater visual continuation of indoor to outdoor space
- drastically increased the access to natural light by increasing window sizes and opening up the floor plan
- placed natural wood elements throughout to provide a calming palette and cohesive Pacific Northwest feel
- incorporated Universal Design principles to make the home Aging In Place ready with wide hallways and accessible spaces, including single-floor living if needed
- moved and completely redesigned the stairway to work for the home’s occupants and be a part of the cohesive design aesthetic
- mixed custom tile layouts with more traditional tiling to create fun and playful visual experiences
- custom designed and sourced MCM specific elements such as the entry screen, cabinetry and lighting
- development of the downstairs for potential future use by an assisted living caretaker
- energy efficiency upgrades seamlessly woven in with much improved insulation, ductless mini splits and solar gain
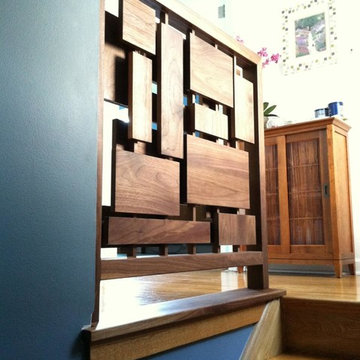
Photography by Brokenpress Design+Fabrication
Photo of a small midcentury wood staircase in Chicago with wood risers.
Photo of a small midcentury wood staircase in Chicago with wood risers.
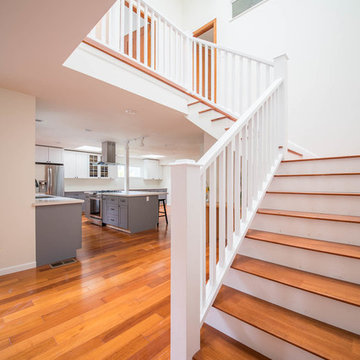
The staircase serves as a light well with four large skylight at the top. It brings natural light to the inner recesses of the house and, on warm days, can be opened to crease a stacked ventilation effect: Hot air move outwards through the openings above and draws cool air in from the shaded back garden.
http://www.houzz.com/pro/kuohphotography/thomas-kuoh-photography
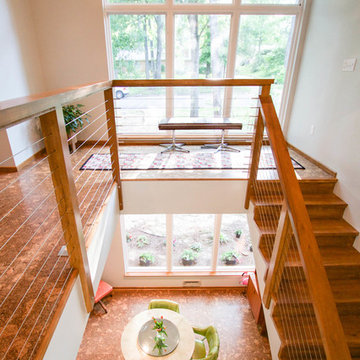
Studio B Designs
Photo of a mid-sized midcentury wood l-shaped staircase in Dallas with wood risers.
Photo of a mid-sized midcentury wood l-shaped staircase in Dallas with wood risers.
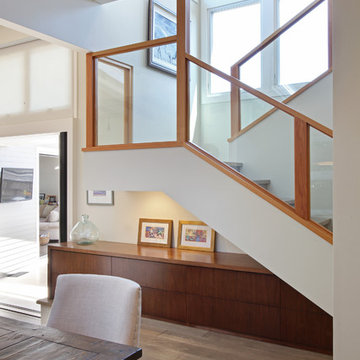
Photography by Aidin Mariscal
Mid-sized midcentury wood u-shaped staircase in Orange County with wood risers and glass railing.
Mid-sized midcentury wood u-shaped staircase in Orange County with wood risers and glass railing.

This is an example of a mid-sized midcentury wood u-shaped staircase in DC Metro with wood risers, wood railing and wood walls.
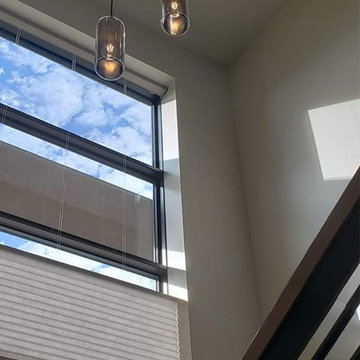
Lisza Coffey Photography
Photo of a mid-sized midcentury carpeted l-shaped staircase in Omaha with wood risers and wood railing.
Photo of a mid-sized midcentury carpeted l-shaped staircase in Omaha with wood risers and wood railing.
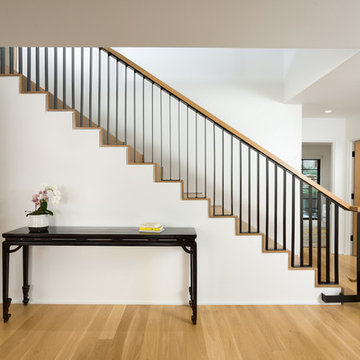
Stair to second floor with Den at left and Powder Room at right. Photo by Clark Dugger. Furnishings by Susan Deneau Interior Design
Inspiration for a mid-sized midcentury wood straight staircase in Los Angeles with wood risers and metal railing.
Inspiration for a mid-sized midcentury wood straight staircase in Los Angeles with wood risers and metal railing.
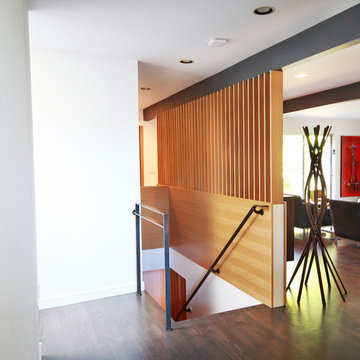
Midcentury Modern entry and stairwell updates
Mid-sized midcentury wood straight staircase in Seattle with wood risers and metal railing.
Mid-sized midcentury wood straight staircase in Seattle with wood risers and metal railing.
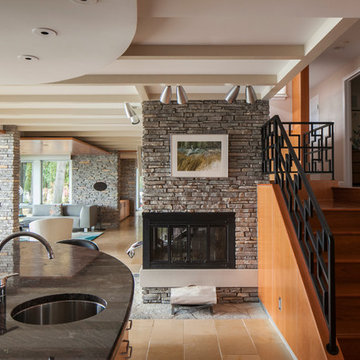
Design ideas for a small midcentury wood l-shaped staircase in Other with wood risers.
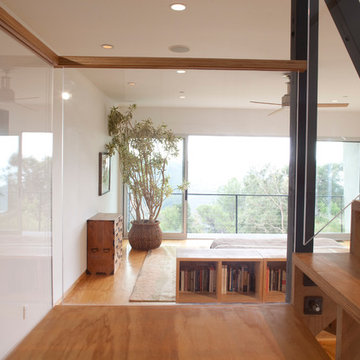
Elon Schoenholz
Inspiration for a mid-sized midcentury wood straight staircase in Los Angeles with wood risers.
Inspiration for a mid-sized midcentury wood straight staircase in Los Angeles with wood risers.
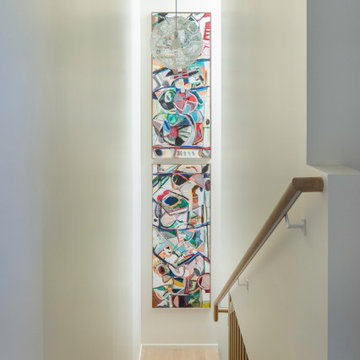
Midcentury wood l-shaped staircase in Denver with wood risers and wood railing.
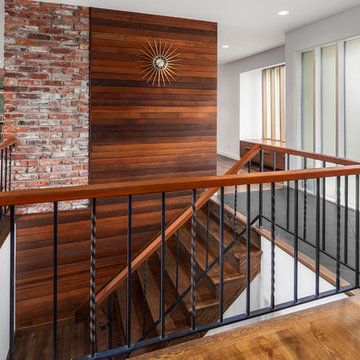
Inspiration for a large midcentury wood u-shaped staircase in Seattle with wood risers.

Inspiration for a mid-sized midcentury wood u-shaped staircase in DC Metro with wood risers, wood railing and wood walls.
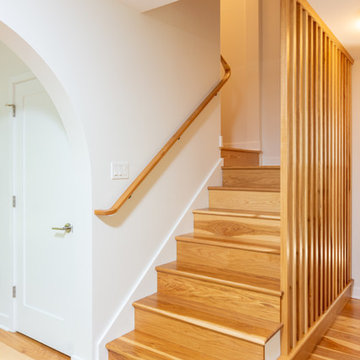
This midcentury-inspired custom hickory staircase was designed by Miranda Frye and executed by craftsman and Project Developer Matt Nicholas.
This is an example of a mid-sized midcentury wood u-shaped staircase in Detroit with wood risers and wood railing.
This is an example of a mid-sized midcentury wood u-shaped staircase in Detroit with wood risers and wood railing.
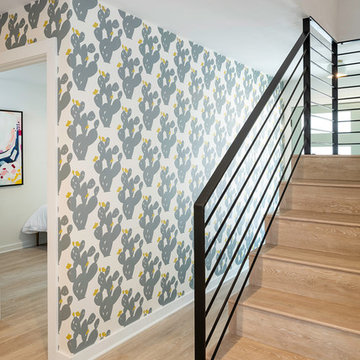
Mid-sized midcentury wood l-shaped staircase in Austin with wood risers and metal railing.
Midcentury Staircase Design Ideas with Wood Risers
1
