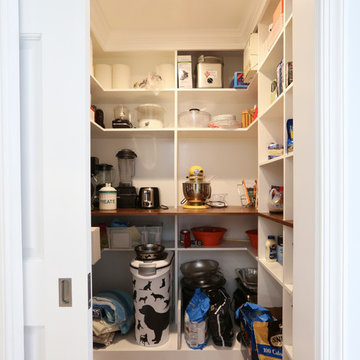Midcentury Storage and Wardrobe Design Ideas
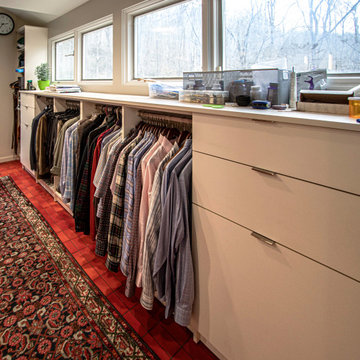
In this Mid-Century Modern home, the master bath was updated with a custom laminate vanity in Pionite Greige with a Suede finish with a bloom tip-on drawer and door system. The countertop is 2cm Sahara Beige quartz. The tile surrounding the vanity is WOW 2x6 Bejmat Tan tile. The shower walls are WOW 6x6 Bejmat Biscuit tile with 2x6 Bejmat tile in the niche. A Hansgrohe faucet, tub faucet, hand held shower, and slide bar in brushed nickel. A TOTO undermount sink, Moen grab bars, Robern swing door medicine cabinet and magnifying mirror, and TOTO one piece automated flushing toilet. The bedroom wall leading into the bathroom is a custom monolithic formica wall in Pumice with lateral swinging Lamp Monoflat Lin-X hinge door series. The client provided 50-year-old 3x6 red brick tile for the bathroom and 50-year-old oak bammapara parquet flooring in the bedroom. In the bedroom, two Rakks Black shelving racks and Stainless Steel Cable System were installed in the loft and a Stor-X closet system was installed.
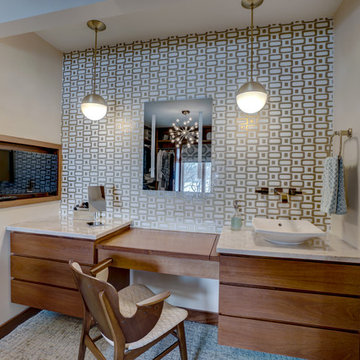
We converted a small office into a generous walk-in closet and connected it with a cased opening from the bedroom. The new closet also includes a makeup area and second vanity sink.
Photo provided by: KWREG
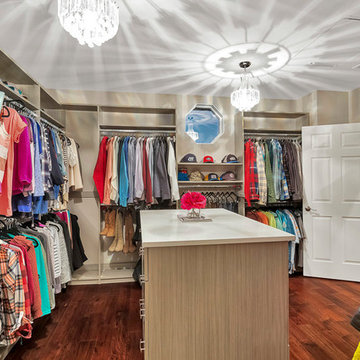
Inspiration for a large midcentury gender-neutral walk-in wardrobe in Los Angeles with open cabinets, light wood cabinets, medium hardwood floors and brown floor.
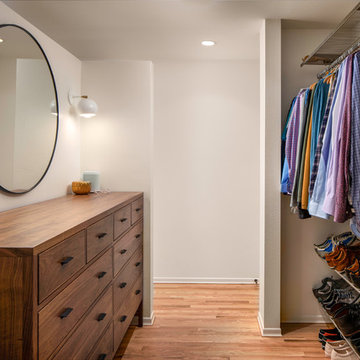
Photo by Caleb Vandermeer Photography
Inspiration for a mid-sized midcentury men's walk-in wardrobe in Portland with flat-panel cabinets, dark wood cabinets and medium hardwood floors.
Inspiration for a mid-sized midcentury men's walk-in wardrobe in Portland with flat-panel cabinets, dark wood cabinets and medium hardwood floors.
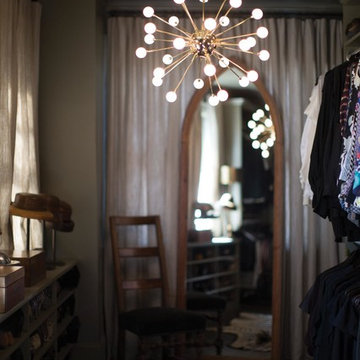
Inspiration for a mid-sized midcentury gender-neutral walk-in wardrobe in Chicago with dark wood cabinets and brown floor.
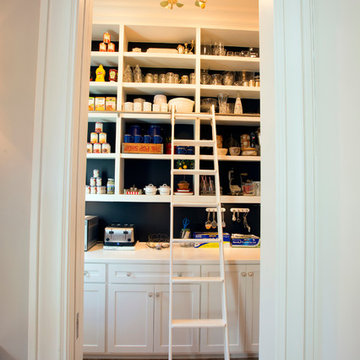
Large midcentury gender-neutral walk-in wardrobe in Dallas with recessed-panel cabinets, white cabinets and light hardwood floors.
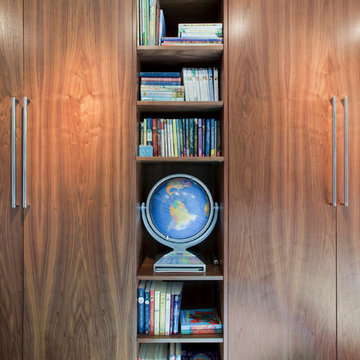
Custom Walnut Wardrobe with open shelves - Architecture: HAUS | Architecture For Modern Lifestyles - Interior Architecture: HAUS with Design Studio Vriesman, General Contractor: Wrightworks, Landscape Architecture: A2 Design, Photography: HAUS
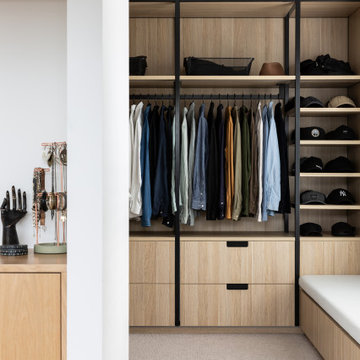
Inspiration for a large midcentury gender-neutral walk-in wardrobe in Sydney with flat-panel cabinets, light wood cabinets, carpet and beige floor.
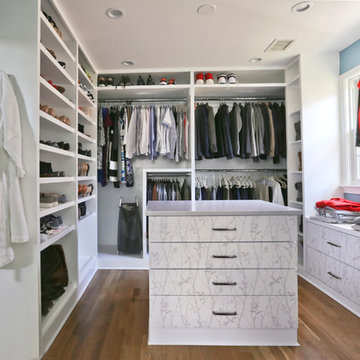
Design ideas for a mid-sized midcentury walk-in wardrobe in DC Metro with flat-panel cabinets.
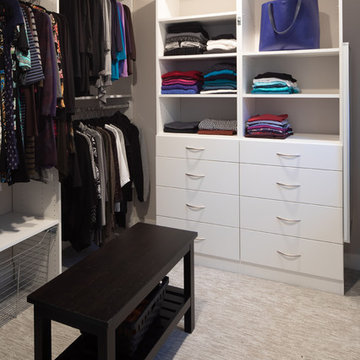
Master bedroom closet 1.
Large midcentury women's walk-in wardrobe in Minneapolis with open cabinets, white cabinets, carpet and beige floor.
Large midcentury women's walk-in wardrobe in Minneapolis with open cabinets, white cabinets, carpet and beige floor.
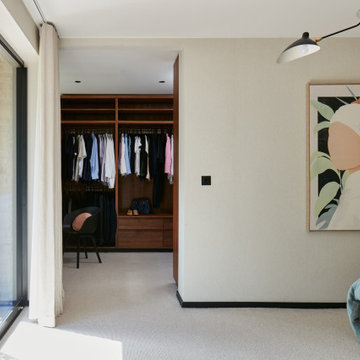
Bespoke walk-through wardrobe made from walnut.
Large midcentury walk-in wardrobe in West Midlands with dark wood cabinets.
Large midcentury walk-in wardrobe in West Midlands with dark wood cabinets.
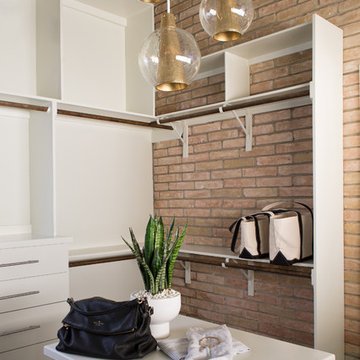
Laurie Perez
Large midcentury gender-neutral dressing room in Denver with flat-panel cabinets, white cabinets and carpet.
Large midcentury gender-neutral dressing room in Denver with flat-panel cabinets, white cabinets and carpet.
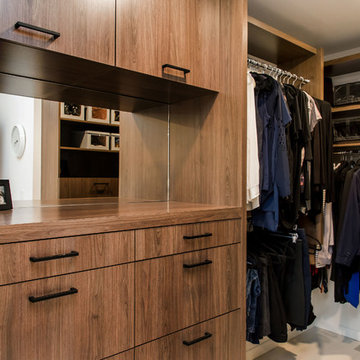
D & M Images
Inspiration for a mid-sized midcentury gender-neutral walk-in wardrobe in Other with flat-panel cabinets, medium wood cabinets and light hardwood floors.
Inspiration for a mid-sized midcentury gender-neutral walk-in wardrobe in Other with flat-panel cabinets, medium wood cabinets and light hardwood floors.
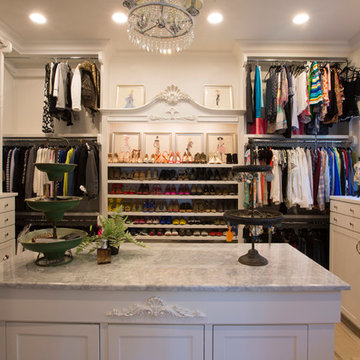
Inspiration for a large midcentury gender-neutral walk-in wardrobe in Dallas with recessed-panel cabinets, white cabinets and light hardwood floors.
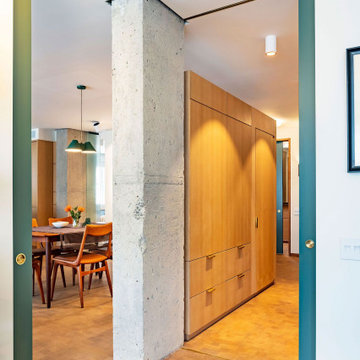
This transformation took an estate-condition 2 bedroom 2 bathroom corner unit located in the heart of NYC's West Village to a whole other level. Exquisitely designed and beautifully executed; details abound which delight the senses at every turn.
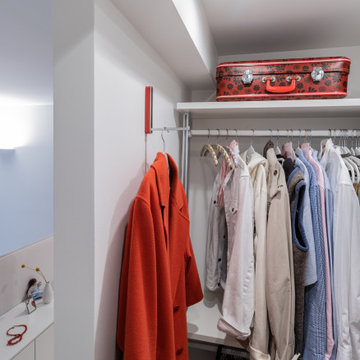
Miniankleide zwischen Küche und Schlafbereich.
Small midcentury gender-neutral walk-in wardrobe in Cologne with open cabinets, light hardwood floors and white floor.
Small midcentury gender-neutral walk-in wardrobe in Cologne with open cabinets, light hardwood floors and white floor.
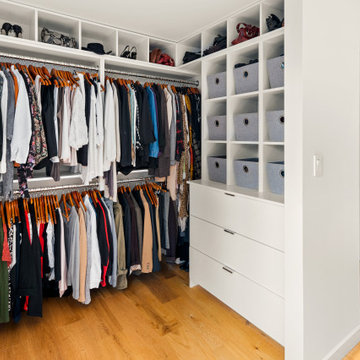
Our client fell in love with the original 80s style of this house. However, no part of it had been updated since it was built in 1981. Both the style and structure of the home needed to be drastically updated to turn this house into our client’s dream modern home. We are also excited to announce that this renovation has transformed this 80s house into a multiple award-winning home, including a major award for Renovator of the Year from the Vancouver Island Building Excellence Awards. The original layout for this home was certainly unique. In addition, there was wall-to-wall carpeting (even in the bathroom!) and a poorly maintained exterior.
There were several goals for the Modern Revival home. A new covered parking area, a more appropriate front entry, and a revised layout were all necessary. Therefore, it needed to have square footage added on as well as a complete interior renovation. One of the client’s key goals was to revive the modern 80s style that she grew up loving. Alfresco Living Design and A. Willie Design worked with Made to Last to help the client find creative solutions to their goals.
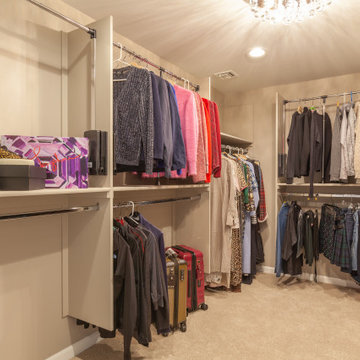
• Her master closet boasts loads of space with double hanging, long hanging, and ample shelves.
• For easy access, the top fixtures pull down with a rod placed for her to reach easily.
• Shelves behind the closet door are shallower so that the door can be open completely.
• Finishes coordinate with the rest of the house
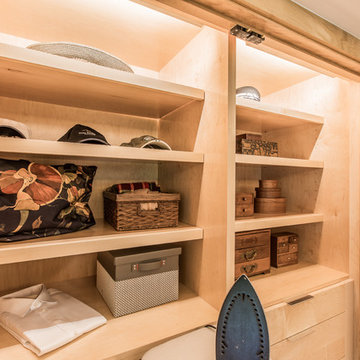
Custom cabinets by Meadowlark are crafted to accommodate the clients storage needs. This remodel was built by Meadowlark Design+Build in Ann Arbor, Michigan.
Architect: Dawn Zuber, Studio Z
Photo: Sean Carter
Midcentury Storage and Wardrobe Design Ideas
2
