Midcentury Storage and Wardrobe Design Ideas with Grey Floor
Refine by:
Budget
Sort by:Popular Today
1 - 20 of 28 photos
Item 1 of 3
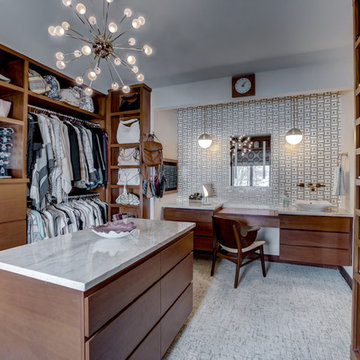
We converted a small office into a generous walk-in closet and connected it with a cased opening from the bedroom. The new closet also includes a makeup area and second vanity sink.
Photo provided by: KWREG
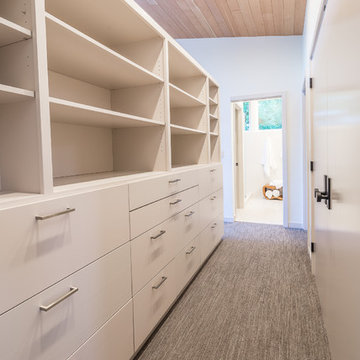
Jesse Smith
Photo of a mid-sized midcentury walk-in wardrobe in Other with flat-panel cabinets, white cabinets, carpet and grey floor.
Photo of a mid-sized midcentury walk-in wardrobe in Other with flat-panel cabinets, white cabinets, carpet and grey floor.

This is an example of a midcentury gender-neutral walk-in wardrobe in Sacramento with flat-panel cabinets, white cabinets, concrete floors and grey floor.
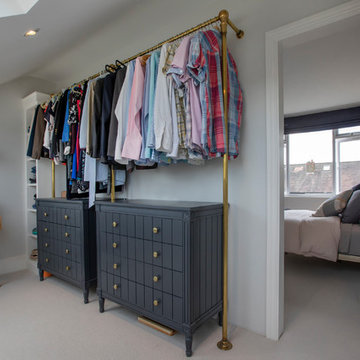
Paulina Sobczak Photography
Inspiration for a mid-sized midcentury gender-neutral walk-in wardrobe in London with shaker cabinets, white cabinets, carpet and grey floor.
Inspiration for a mid-sized midcentury gender-neutral walk-in wardrobe in London with shaker cabinets, white cabinets, carpet and grey floor.
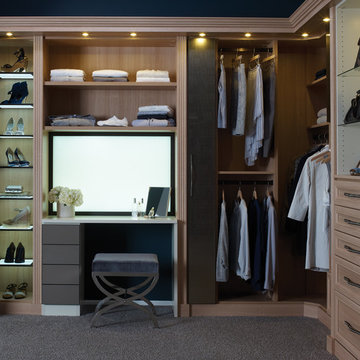
Featuring plenty of decorative pops - including the drawer and door fronts, as well as glass shelves with lighting - this luxury walk-in provides taste, functionality, and, of course, your woman's needed vanity.
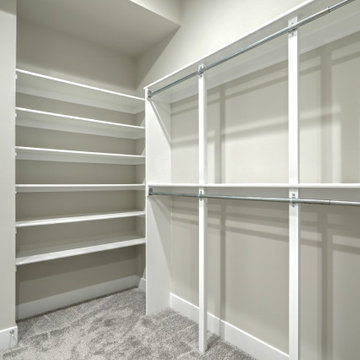
Design ideas for an expansive midcentury gender-neutral walk-in wardrobe in Other with carpet and grey floor.
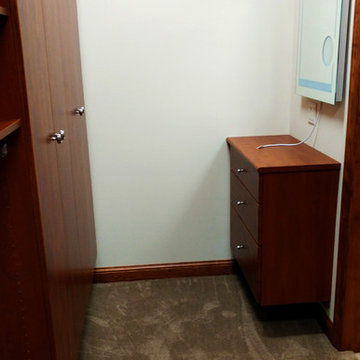
We completed this completely custom Master Suite closet for a client in Racine, Wisconsin. It showcases many of our best storage solutions, including custom-made drawers, shelving, and reach-in closet doors. This project also features chrome accessories and light grey carpeting.
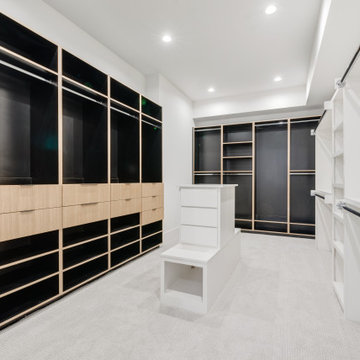
Large midcentury gender-neutral storage and wardrobe in Dallas with flat-panel cabinets, black cabinets, carpet and grey floor.
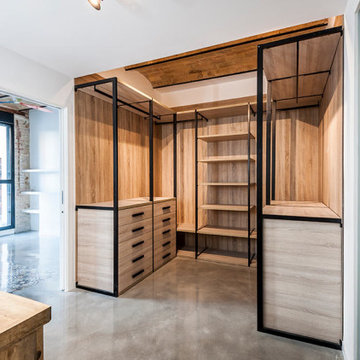
Photo of a large midcentury walk-in wardrobe in Valencia with light wood cabinets, concrete floors, grey floor and exposed beam.
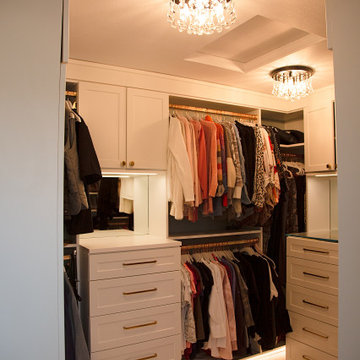
On this project, it was a design consult where I helped my client with space planning, choosing finishes and fixtures as well purchasing.
Mid-sized midcentury gender-neutral walk-in wardrobe in Seattle with shaker cabinets, white cabinets, grey floor and carpet.
Mid-sized midcentury gender-neutral walk-in wardrobe in Seattle with shaker cabinets, white cabinets, grey floor and carpet.
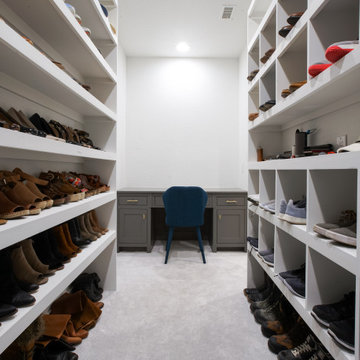
Custom built-in shelving tailored to clients style. Custom vanity.
Small midcentury gender-neutral storage and wardrobe in Dallas with open cabinets, light wood cabinets, carpet and grey floor.
Small midcentury gender-neutral storage and wardrobe in Dallas with open cabinets, light wood cabinets, carpet and grey floor.
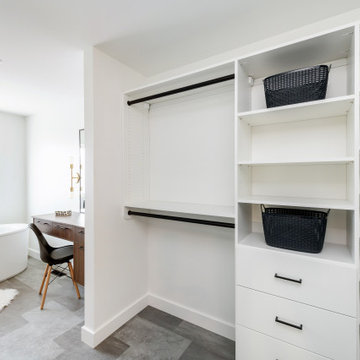
Design ideas for a large midcentury gender-neutral walk-in wardrobe in Other with flat-panel cabinets, white cabinets, vinyl floors and grey floor.
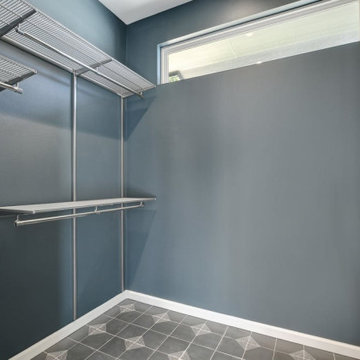
Large walk-in closet with navy walls and clerestory window for natural light.
This is an example of a midcentury gender-neutral walk-in wardrobe in Austin with grey floor.
This is an example of a midcentury gender-neutral walk-in wardrobe in Austin with grey floor.
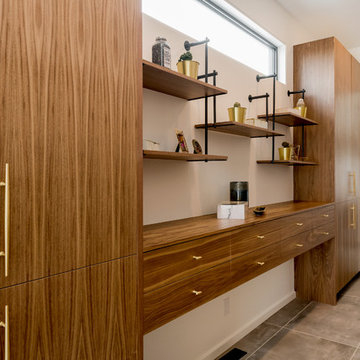
D&M Images
Design ideas for a large midcentury gender-neutral walk-in wardrobe in Other with flat-panel cabinets, medium wood cabinets, ceramic floors and grey floor.
Design ideas for a large midcentury gender-neutral walk-in wardrobe in Other with flat-panel cabinets, medium wood cabinets, ceramic floors and grey floor.
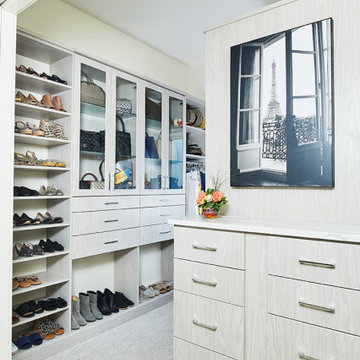
Photo of a large midcentury walk-in wardrobe in Grand Rapids with glass-front cabinets, light wood cabinets, carpet and grey floor.
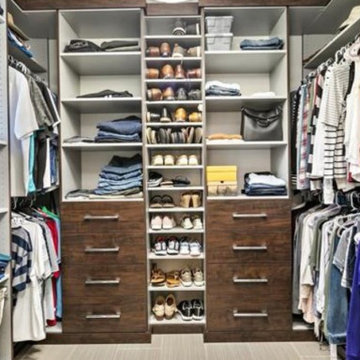
Mid-sized midcentury gender-neutral storage and wardrobe in St Louis with flat-panel cabinets, dark wood cabinets, ceramic floors and grey floor.
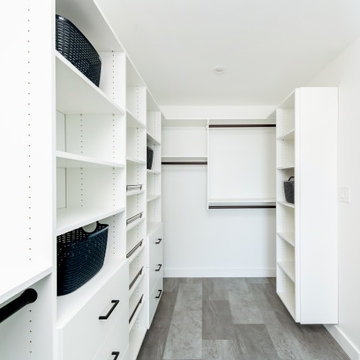
Large midcentury gender-neutral walk-in wardrobe in Other with flat-panel cabinets, white cabinets, vinyl floors and grey floor.
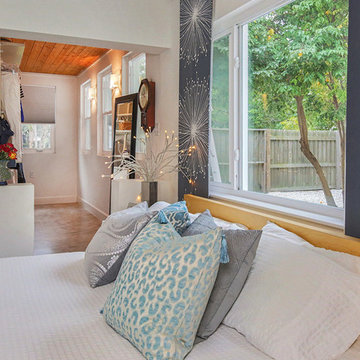
Prion Photography, Venice, FL
Photo of a large midcentury gender-neutral dressing room in Tampa with open cabinets, white cabinets, concrete floors and grey floor.
Photo of a large midcentury gender-neutral dressing room in Tampa with open cabinets, white cabinets, concrete floors and grey floor.
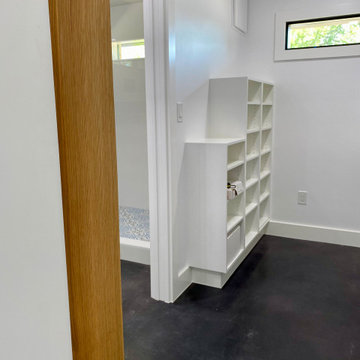
Custom closet designed for our clients needs.
Photo of a mid-sized midcentury walk-in wardrobe in Austin with grey floor.
Photo of a mid-sized midcentury walk-in wardrobe in Austin with grey floor.
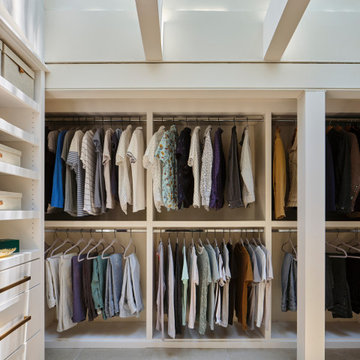
After relocating the main hallway of the home, our team reconfigured the home's original hallway with amazing architectural skylights and transformed it into the new primary walk-in closet. Who wouldn’t want a fabulous walk-in closet with a full ceiling of skylights? This ethereal light drenched space is a dream to get dressed in. We designed the custom closet built-in’s around the skylights and the home’s unique architecture and it produced a significant amount of storage space for hanging, shelving and also drawer storage. The originally challenging primary closet layout was transformed into one of our favorite new features of the home.
Midcentury Storage and Wardrobe Design Ideas with Grey Floor
1