Midcentury Study Room Design Ideas
Refine by:
Budget
Sort by:Popular Today
1 - 20 of 832 photos
Item 1 of 3

The light filled home office overlooks the sunny backyard and pool area. A mid century modern desk steals the spotlight.
Inspiration for a mid-sized midcentury study room in Austin with white walls, medium hardwood floors, a freestanding desk, brown floor and exposed beam.
Inspiration for a mid-sized midcentury study room in Austin with white walls, medium hardwood floors, a freestanding desk, brown floor and exposed beam.
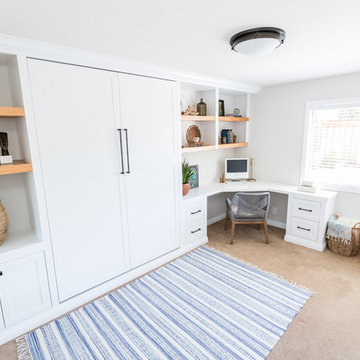
Home office with custom builtins, murphy bed, and desk.
Custom walnut headboard, oak shelves
Inspiration for a mid-sized midcentury study room in San Diego with white walls, carpet, a built-in desk and beige floor.
Inspiration for a mid-sized midcentury study room in San Diego with white walls, carpet, a built-in desk and beige floor.
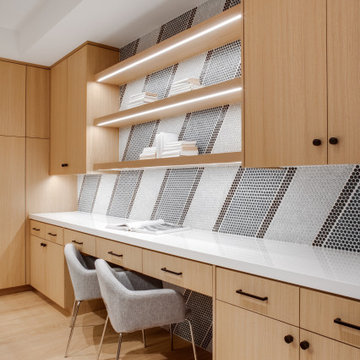
Design ideas for a midcentury study room in Los Angeles with multi-coloured walls, light hardwood floors, a built-in desk and beige floor.

Mid-Century Modern and Eclectic Home Office, Photo by Susie Brenner Photography
Photo of a large midcentury study room in Denver with multi-coloured walls, light hardwood floors, no fireplace, a freestanding desk and beige floor.
Photo of a large midcentury study room in Denver with multi-coloured walls, light hardwood floors, no fireplace, a freestanding desk and beige floor.
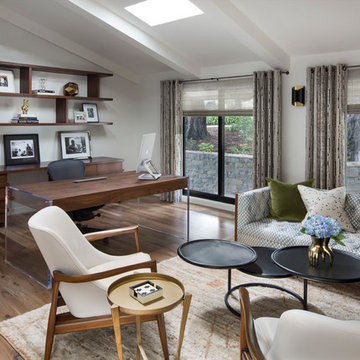
Midcentury study room in Los Angeles with white walls, no fireplace, a freestanding desk and medium hardwood floors.
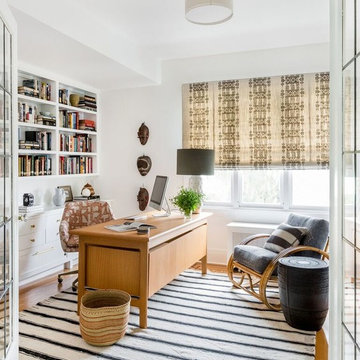
Haris Kenjar
Inspiration for a mid-sized midcentury study room in Seattle with white walls, medium hardwood floors, no fireplace, a freestanding desk and brown floor.
Inspiration for a mid-sized midcentury study room in Seattle with white walls, medium hardwood floors, no fireplace, a freestanding desk and brown floor.
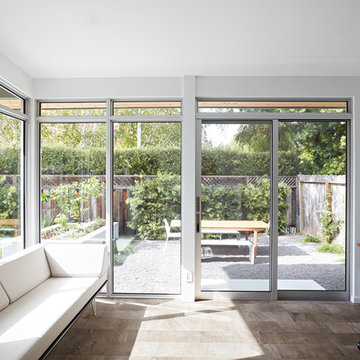
Mariko Reed
Photo of a mid-sized midcentury study room in San Francisco with white walls, porcelain floors, a freestanding desk and beige floor.
Photo of a mid-sized midcentury study room in San Francisco with white walls, porcelain floors, a freestanding desk and beige floor.
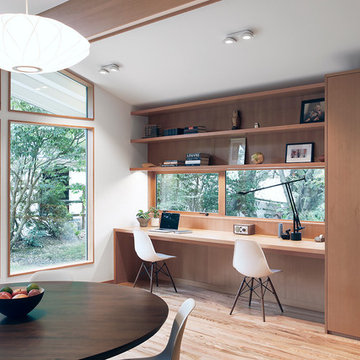
Mark Woods
Small midcentury study room in Seattle with white walls, light hardwood floors, no fireplace and a built-in desk.
Small midcentury study room in Seattle with white walls, light hardwood floors, no fireplace and a built-in desk.
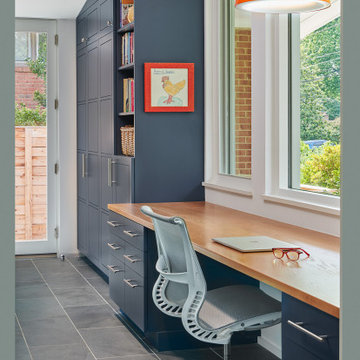
This is an example of a small midcentury study room in DC Metro with white walls, slate floors, a built-in desk and vaulted.
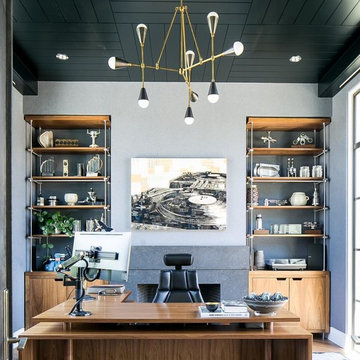
Builder- Patterson Custom Homes
Finish Carpentry- Bo Thayer, Moonwood Homes
Architect: Brandon Architects
Interior Designer: Bonesteel Trout Hall
Photographer: Ryan Garvin; David Tosti
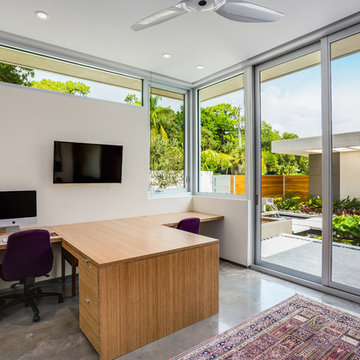
Ryan Gamma Photography
This is an example of a mid-sized midcentury study room in Other with white walls, concrete floors, a freestanding desk, no fireplace and grey floor.
This is an example of a mid-sized midcentury study room in Other with white walls, concrete floors, a freestanding desk, no fireplace and grey floor.
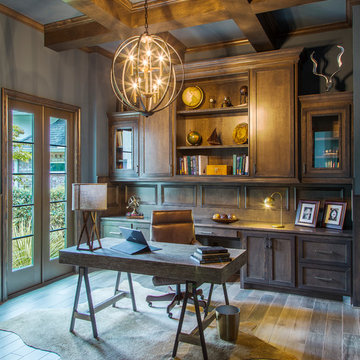
A masculine office full of deep moody grays and wood tones are mixed with mid-century inspired light fixtures. Rustic details are intertwined through the exposed wood beams along the ceiling and cowhide resting beneath the metal legs of the writing desk.
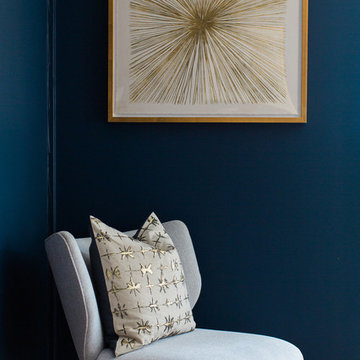
Jasmine Star
Mid-sized midcentury study room in Orange County with blue walls, light hardwood floors and no fireplace.
Mid-sized midcentury study room in Orange County with blue walls, light hardwood floors and no fireplace.
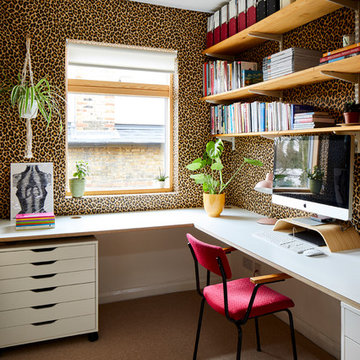
This is an example of a midcentury study room in London with multi-coloured walls, carpet, no fireplace, a built-in desk and beige floor.
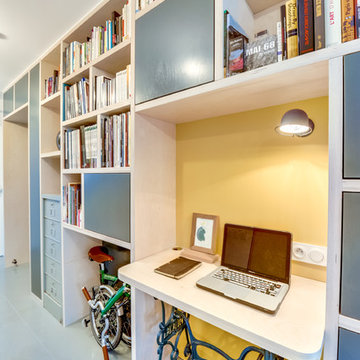
SHOOTIN
Inspiration for a small midcentury study room in Paris with yellow walls, painted wood floors, no fireplace and a built-in desk.
Inspiration for a small midcentury study room in Paris with yellow walls, painted wood floors, no fireplace and a built-in desk.
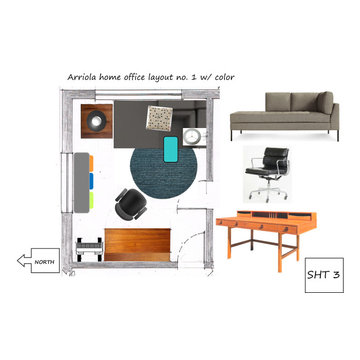
Home office for small business person and comfortable daybed for week-ends gran kids may be over. Owner loves mid century and modern. Simple and clean lines is minimal fuss for him.
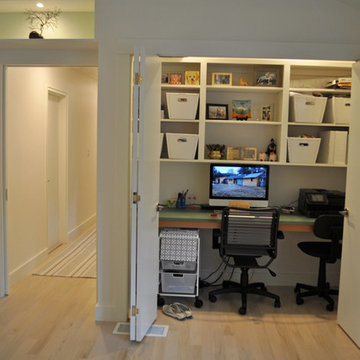
Constructed in two phases, this renovation, with a few small additions, touched nearly every room in this late ‘50’s ranch house. The owners raised their family within the original walls and love the house’s location, which is not far from town and also borders conservation land. But they didn’t love how chopped up the house was and the lack of exposure to natural daylight and views of the lush rear woods. Plus, they were ready to de-clutter for a more stream-lined look. As a result, KHS collaborated with them to create a quiet, clean design to support the lifestyle they aspire to in retirement.
To transform the original ranch house, KHS proposed several significant changes that would make way for a number of related improvements. Proposed changes included the removal of the attached enclosed breezeway (which had included a stair to the basement living space) and the two-car garage it partially wrapped, which had blocked vital eastern daylight from accessing the interior. Together the breezeway and garage had also contributed to a long, flush front façade. In its stead, KHS proposed a new two-car carport, attached storage shed, and exterior basement stair in a new location. The carport is bumped closer to the street to relieve the flush front facade and to allow access behind it to eastern daylight in a relocated rear kitchen. KHS also proposed a new, single, more prominent front entry, closer to the driveway to replace the former secondary entrance into the dark breezeway and a more formal main entrance that had been located much farther down the facade and curiously bordered the bedroom wing.
Inside, low ceilings and soffits in the primary family common areas were removed to create a cathedral ceiling (with rod ties) over a reconfigured semi-open living, dining, and kitchen space. A new gas fireplace serving the relocated dining area -- defined by a new built-in banquette in a new bay window -- was designed to back up on the existing wood-burning fireplace that continues to serve the living area. A shared full bath, serving two guest bedrooms on the main level, was reconfigured, and additional square footage was captured for a reconfigured master bathroom off the existing master bedroom. A new whole-house color palette, including new finishes and new cabinetry, complete the transformation. Today, the owners enjoy a fresh and airy re-imagining of their familiar ranch house.
Photos by Katie Hutchison
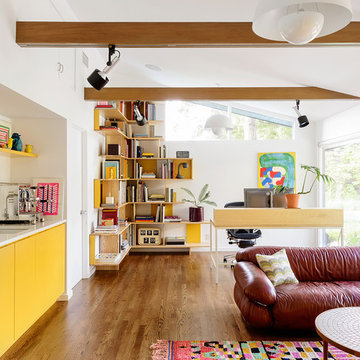
Photography by Aaron Lietz
Photo of a midcentury study room in Portland with white walls, medium hardwood floors and a freestanding desk.
Photo of a midcentury study room in Portland with white walls, medium hardwood floors and a freestanding desk.
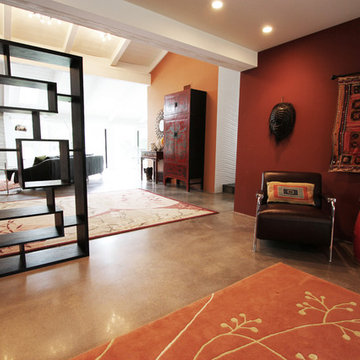
Library area in open space Ranch House. Contemporary book shelf as room divider between family room and library.
Photo of a large midcentury study room in Orange County with red walls, concrete floors, no fireplace and a freestanding desk.
Photo of a large midcentury study room in Orange County with red walls, concrete floors, no fireplace and a freestanding desk.
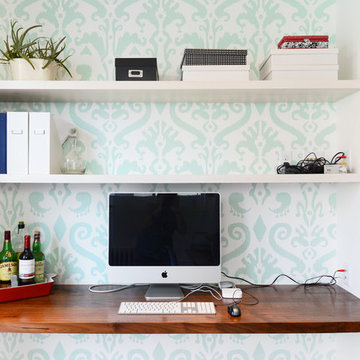
Inspiration for a mid-sized midcentury study room in Philadelphia with porcelain floors, beige floor, white walls, no fireplace and a built-in desk.
Midcentury Study Room Design Ideas
1