Midcentury Two-storey Exterior Design Ideas
Refine by:
Budget
Sort by:Popular Today
1 - 20 of 2,438 photos
Item 1 of 3
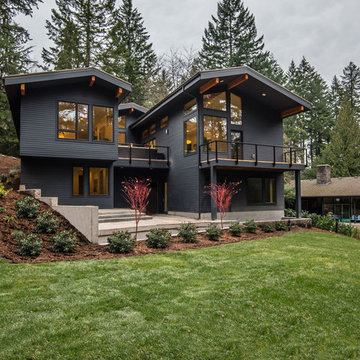
This is an example of a midcentury two-storey black house exterior in Portland.
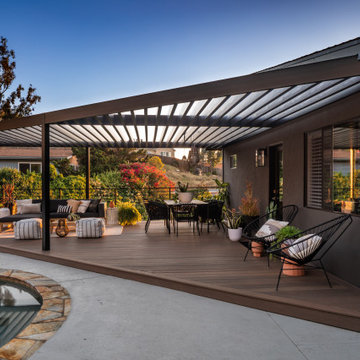
Side yard view of whole house exterior remodel
Inspiration for a large midcentury two-storey black exterior in San Diego.
Inspiration for a large midcentury two-storey black exterior in San Diego.

What started as a kitchen and two-bathroom remodel evolved into a full home renovation plus conversion of the downstairs unfinished basement into a permitted first story addition, complete with family room, guest suite, mudroom, and a new front entrance. We married the midcentury modern architecture with vintage, eclectic details and thoughtful materials.

This is an example of a mid-sized midcentury two-storey brick white house exterior in Austin with a gable roof, a metal roof and a grey roof.

Staggered bluestone thermal top treads surrounded with mexican pebble leading to the original slab front door and surrounding midcentury glass and original Nelson Bubble lamp. At night the lamp looks like the moon hanging over the front door. and the FX ZDC outdoor lighting with modern black fixtures create a beautiful night time ambiance.
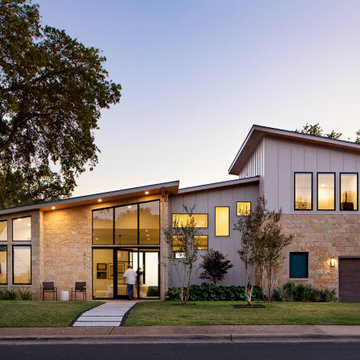
Design ideas for a midcentury two-storey grey house exterior in Austin with mixed siding, a shed roof and board and batten siding.
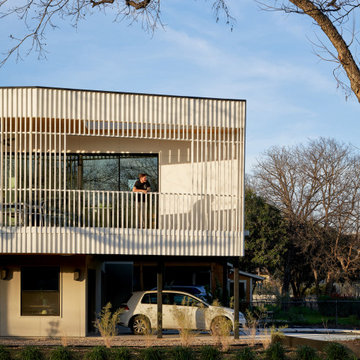
Photo of a small midcentury two-storey white house exterior in Austin with concrete fiberboard siding and a flat roof.
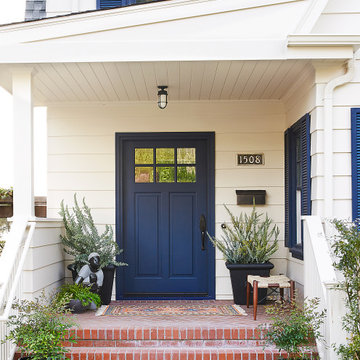
Design ideas for a midcentury two-storey white house exterior in San Francisco with wood siding.
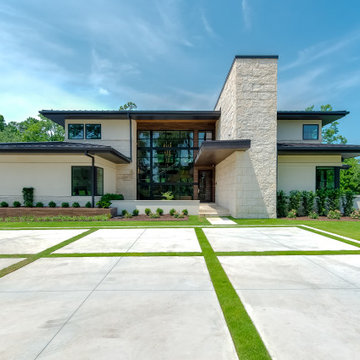
The home’s design grew organically by the crossing of water, influenced by a nearby bridge linking the tree-lined property to the surrounding golf course. The design was also inspired by the Mid-Century architecture of Florida’s Golden Beach and the revival of the idioms associated with that movement. Exploring the intersection of architecture and place and context and creativity, the project’s sensitivity to the surrounding environment is expressed with a proliferate use of natural elements — like stacked white stone facades and support columns — further smudging the edges between exterior and interior.
Water surrounds the home; a koi pond and trickling fountains create a soothing entry. Inside, expansive plate glass walls and windows welcome the outdoors. Full-length windows double as folding partition doors and when peeled back, open the living room to the lanai, and pool deck while simultaneously providing a bridge between indoor and outdoor living. An open stair floats to a second floor catwalk that links north and south bedroom wings, and both contribute to the soaring volume of the interior spaces.
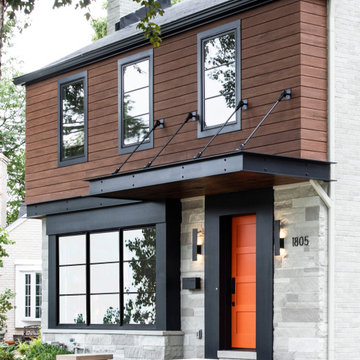
The suspended porch overhang detail was designed to coordinate with a new rain screen application, using Timber Tech Azek vintage collection mahogany finish siding. Defining the first and second floor is a black metal I-beam detail that continues across the front of the home and ties into the front porch overhang perfectly.
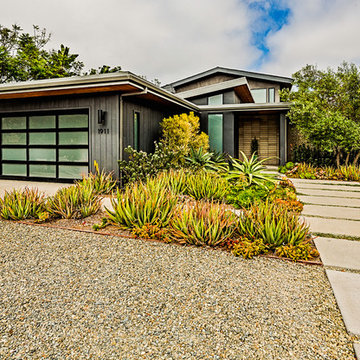
The entrance to the home ©PixelProFoto
Inspiration for a large midcentury two-storey grey house exterior in San Diego with wood siding, a gable roof and a metal roof.
Inspiration for a large midcentury two-storey grey house exterior in San Diego with wood siding, a gable roof and a metal roof.
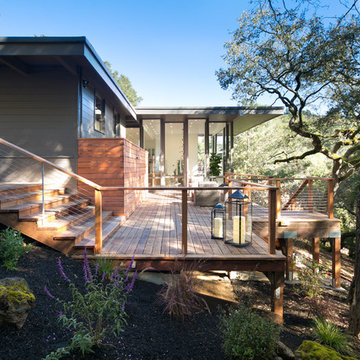
Design ideas for a large midcentury two-storey grey house exterior in San Francisco with wood siding and a flat roof.
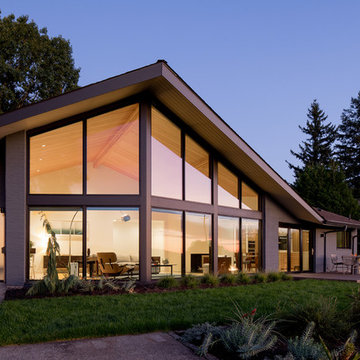
Living room and entryway. The original home was walled and with siding on the upper portion of the living room. We vaulted the ceiling to open the space and expand the view.
Photo: Jeremy Bittermann
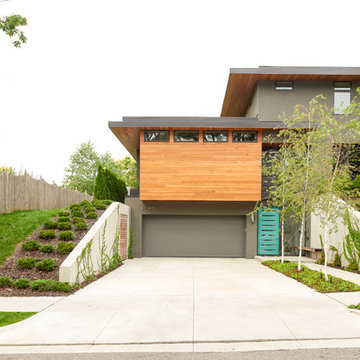
Mid-sized midcentury two-storey grey exterior in Minneapolis with mixed siding and a flat roof.
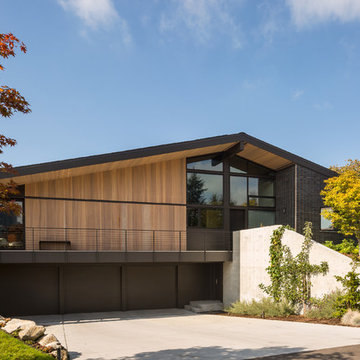
A steel catwalk projects above the garage, allowing for a sliding glass door at the den, and a protected lower floor entry.
This is an example of a large midcentury two-storey brick black exterior in Seattle with a gable roof.
This is an example of a large midcentury two-storey brick black exterior in Seattle with a gable roof.
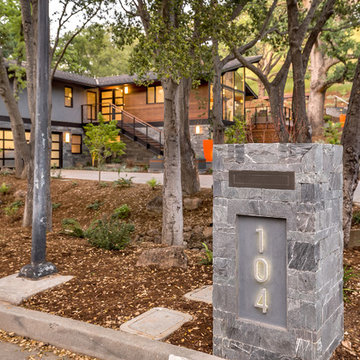
Ammirato Construction's use of K2's Pacific Ashlar thin veneer, is beautifully displayed on many of the walls of this property.
Large midcentury two-storey grey house exterior in San Francisco with mixed siding, a gable roof and a shingle roof.
Large midcentury two-storey grey house exterior in San Francisco with mixed siding, a gable roof and a shingle roof.
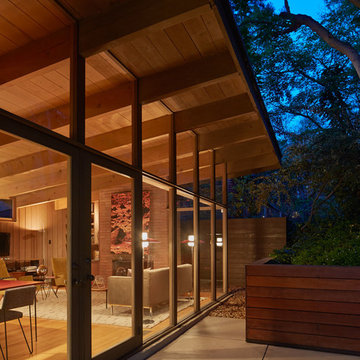
Concrete patio with Ipe wood walls. Floor to ceiling windows and doors to living room with exposed wood beamed ceiling and mid-century modern style furniture, in mid-century-modern home renovation in Berkeley, California - Photo by Bruce Damonte.
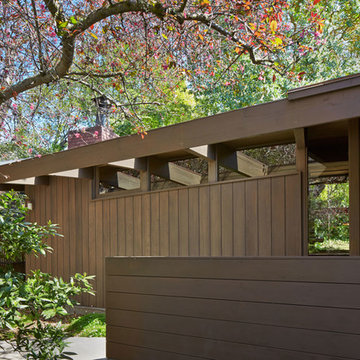
Mid-Century Modern Renovation & Addition. Exterior of mid-century home in Berkeley, California with redwood siding, orange front door, exposed wood beams and transom windows. - Photo by Bruce Damonte.
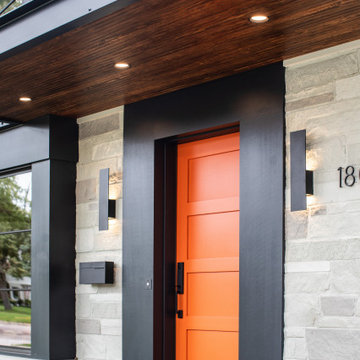
We love the pop of color with this beautiful new front door.
Mid-sized midcentury two-storey multi-coloured house exterior in Detroit with mixed siding, a gable roof and a shingle roof.
Mid-sized midcentury two-storey multi-coloured house exterior in Detroit with mixed siding, a gable roof and a shingle roof.
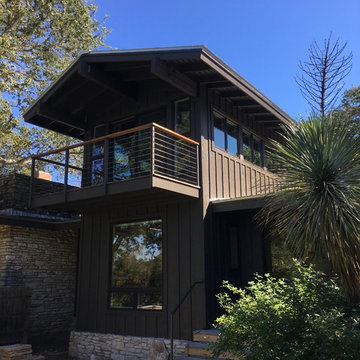
The view deck is cantilevered out over the back yard and toward the sunset view. (Landscaping is still being installed here.)
Midcentury two-storey brown house exterior in Austin with wood siding, a gable roof and a metal roof.
Midcentury two-storey brown house exterior in Austin with wood siding, a gable roof and a metal roof.
Midcentury Two-storey Exterior Design Ideas
1