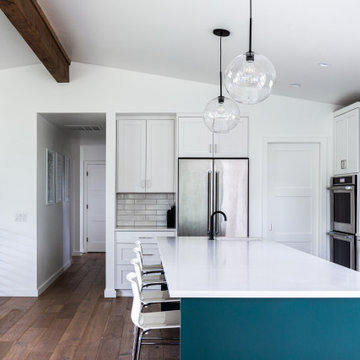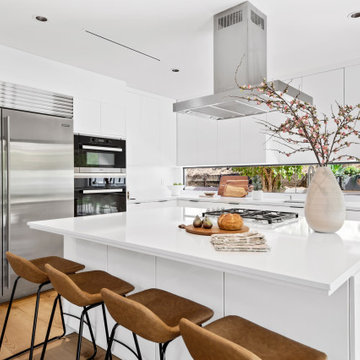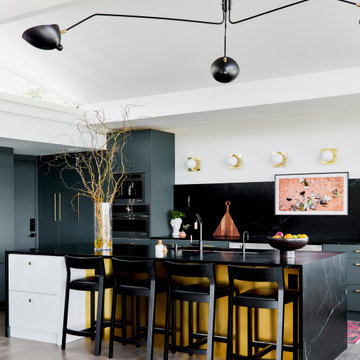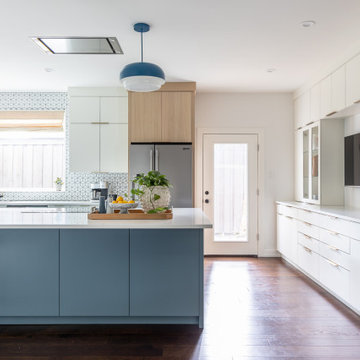Midcentury White Kitchen Design Ideas
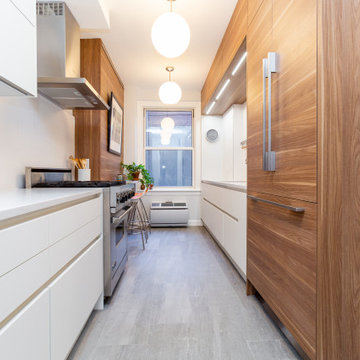
This is an example of a mid-sized midcentury l-shaped separate kitchen in New York with an undermount sink, flat-panel cabinets, white cabinets, quartz benchtops, white splashback, ceramic splashback, panelled appliances, ceramic floors, no island, grey floor and white benchtop.
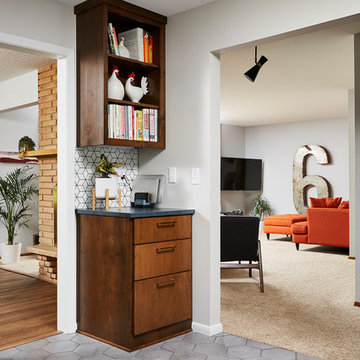
Photo of a mid-sized midcentury u-shaped separate kitchen in Minneapolis with an undermount sink, flat-panel cabinets, medium wood cabinets, quartz benchtops, white splashback, cement tile splashback, stainless steel appliances, cement tiles, no island, grey floor and black benchtop.
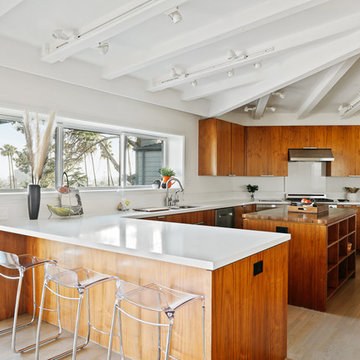
Design ideas for a large midcentury u-shaped open plan kitchen in Los Angeles with a double-bowl sink, medium wood cabinets, wood benchtops, white splashback, stainless steel appliances, light hardwood floors, with island, beige floor and white benchtop.
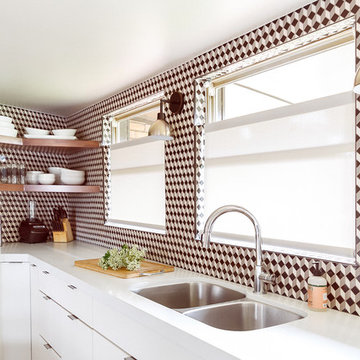
Midcentury modern kitchen with white kitchen cabinets, solid surface countertops, and tile backsplash. Open shelving is used throughout. The wet bar design includes teal grasscloth. The floors are the original 1950's Saltillo tile. A flush mount vent hood has been used to not obstruct the view.
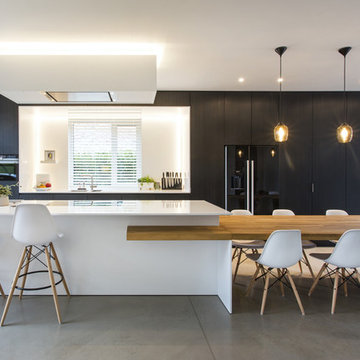
Photo of a midcentury galley kitchen in Other with flat-panel cabinets, black cabinets, black appliances, concrete floors, with island, grey floor and white benchtop.
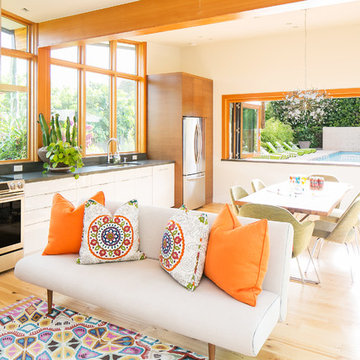
Photography: Ryan Garvin
Midcentury single-wall open plan kitchen in Phoenix with an undermount sink, flat-panel cabinets, white cabinets, window splashback, stainless steel appliances, light hardwood floors, beige floor and grey benchtop.
Midcentury single-wall open plan kitchen in Phoenix with an undermount sink, flat-panel cabinets, white cabinets, window splashback, stainless steel appliances, light hardwood floors, beige floor and grey benchtop.
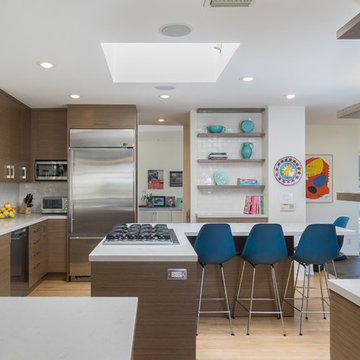
Mario Peixoto Photography
This is an example of a mid-sized midcentury u-shaped open plan kitchen in Los Angeles with an undermount sink, flat-panel cabinets, medium wood cabinets, quartz benchtops, white splashback, ceramic splashback, stainless steel appliances, light hardwood floors, with island and beige floor.
This is an example of a mid-sized midcentury u-shaped open plan kitchen in Los Angeles with an undermount sink, flat-panel cabinets, medium wood cabinets, quartz benchtops, white splashback, ceramic splashback, stainless steel appliances, light hardwood floors, with island and beige floor.
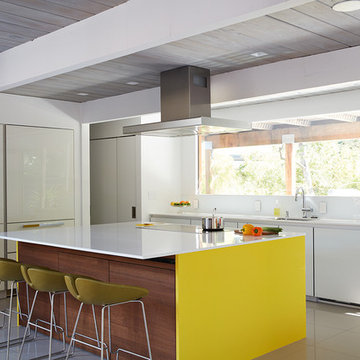
Klopf Architecture, Outer Space Landscape Architects, Sezen & Moon Structural Engineer and Flegels Construction updated a classic Eichler open, indoor-outdoor home.
Everyone loved the classic, original bones of this house, but it was in need of a major facelift both inside and out. The owners also wanted to remove the barriers between the kitchen and great room, and increase the size of the master bathroom as well as make other layout changes. No addition to the house was contemplated.
The owners worked with Klopf Architecture in part because of Klopf’s extensive mid-century modern / Eichler design portfolio, and in part because one of their neighbors who had worked with Klopf on their Eichler home remodel referred them. The Klopf team knew how to update the worn finishes to make a more sophisticated, higher quality home that both looks better and functions better.
In conjunction with the atrium and the landscaped rear yard / patio, the glassy living room feels open on both sides and allows an indoor / outdoor flow throughout. The new, natural wood exterior siding runs through the house from inside to outside to inside again, updating one of the classic design features of the Eichler homes.
Picking up on the wood siding, walnut vanities and cabinets offset the white walls. Gray porcelain tiles evoke the concrete slab floors and flow from interior to exterior to make the spaces appear to flow together. Similarly the ceiling decking has the same white-washed finish from inside to out. The continuity of materials and space enhances the sense of flow.
The large kitchen, perfect for entertaining, has a wall of built-ins and an oversized island. There’s plenty of storage and space for the whole group to prep and cook together.
One unique approach to the master bedroom is the bed wall. The head of the bed is tucked within a line of built-in wardrobes with a high window above. Replacing the master closet with this wall of wardrobes allowed for both a larger bathroom and a larger bedroom.
This 1,953 square foot, 4 bedroom, 2 bathroom Double Gable Eichler remodeled single-family house is located in Mountain View in the heart of the Silicon Valley.
Klopf Architecture Project Team: John Klopf, AIA, Klara Kevane, and Yegvenia Torres-Zavala
Landscape Architect: Outer Space Landscape Architects
Structural Engineer: Sezen & Moon
Contractor: Flegels Construction
Landscape Contractor: Roco's Gardening & Arroyo Vista Landscaping, Inc.
Photography ©2016 Mariko Reed
Location: Mountain View, CA
Year completed: 2015
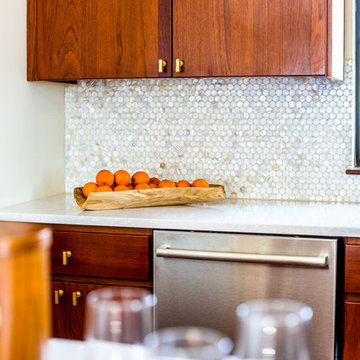
A penthouse in Portland, Maine with retro vibes.
Photos by Justin Levesque
This is an example of a midcentury kitchen in Portland Maine.
This is an example of a midcentury kitchen in Portland Maine.
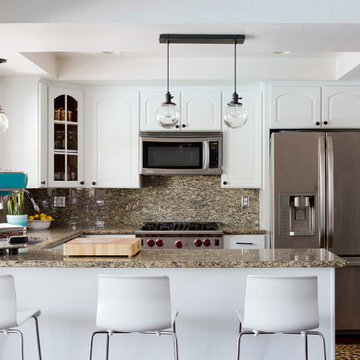
Photo of a mid-sized midcentury u-shaped eat-in kitchen in Los Angeles with white cabinets, granite benchtops, multi-coloured splashback, stone slab splashback, stainless steel appliances, dark hardwood floors and a peninsula.
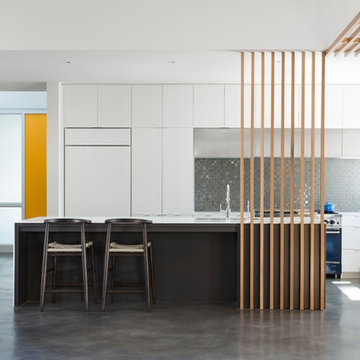
photo by Whit Preston
Design ideas for a midcentury kitchen in Austin with flat-panel cabinets, white cabinets, metallic splashback and concrete floors.
Design ideas for a midcentury kitchen in Austin with flat-panel cabinets, white cabinets, metallic splashback and concrete floors.
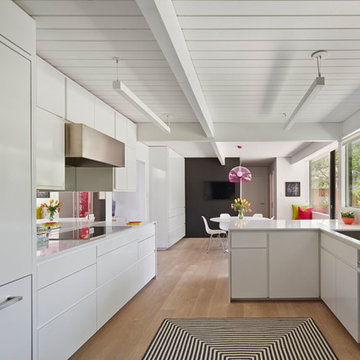
Photo © Bruce Damonte
Photo of a midcentury galley kitchen in San Francisco with flat-panel cabinets, white cabinets, glass sheet splashback and panelled appliances.
Photo of a midcentury galley kitchen in San Francisco with flat-panel cabinets, white cabinets, glass sheet splashback and panelled appliances.
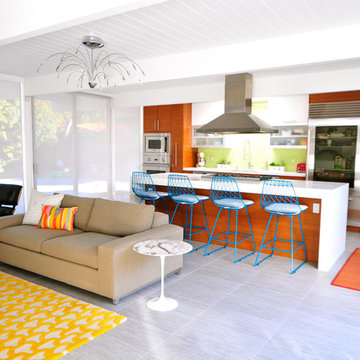
This is an example of a midcentury galley open plan kitchen in San Francisco with flat-panel cabinets, medium wood cabinets, green splashback and stainless steel appliances.
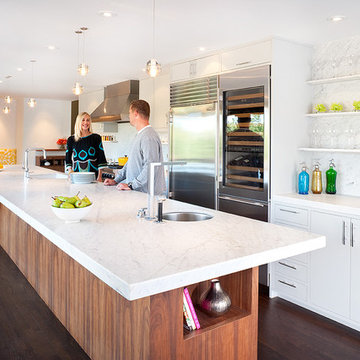
Photo of a midcentury galley kitchen in San Francisco with open cabinets, white cabinets, marble benchtops, white splashback, stone slab splashback and stainless steel appliances.
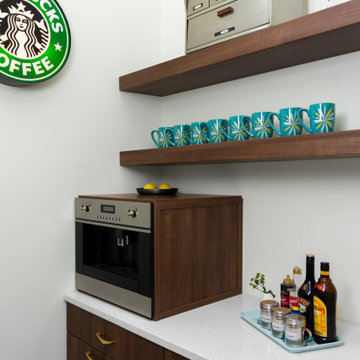
Midcentury Modern inspired new build home. Color, texture, pattern, interesting roof lines, wood, light!
Inspiration for a mid-sized midcentury u-shaped kitchen pantry in Detroit with an undermount sink, flat-panel cabinets, dark wood cabinets, quartzite benchtops, blue splashback, ceramic splashback, stainless steel appliances, light hardwood floors, with island, brown floor, white benchtop and vaulted.
Inspiration for a mid-sized midcentury u-shaped kitchen pantry in Detroit with an undermount sink, flat-panel cabinets, dark wood cabinets, quartzite benchtops, blue splashback, ceramic splashback, stainless steel appliances, light hardwood floors, with island, brown floor, white benchtop and vaulted.
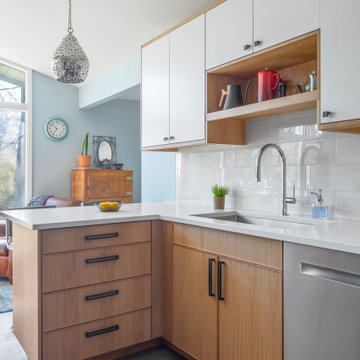
Design ideas for a small midcentury galley kitchen in Columbus with an undermount sink, flat-panel cabinets, light wood cabinets, quartz benchtops, white splashback, ceramic splashback, stainless steel appliances, laminate floors, no island, grey floor and white benchtop.
Midcentury White Kitchen Design Ideas
8
