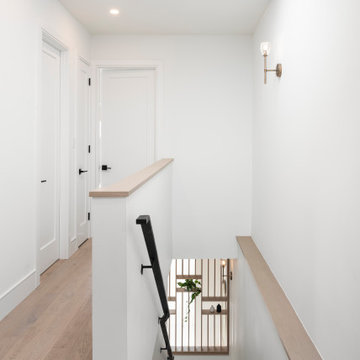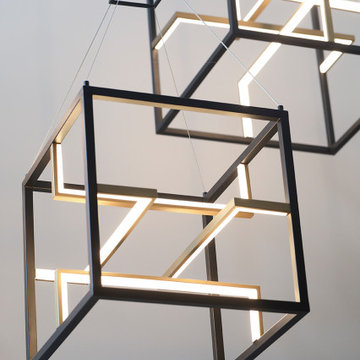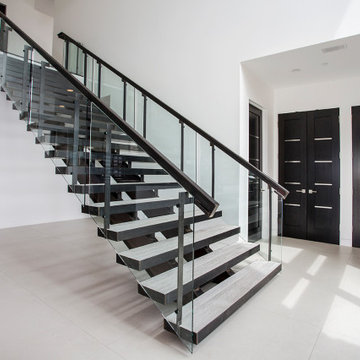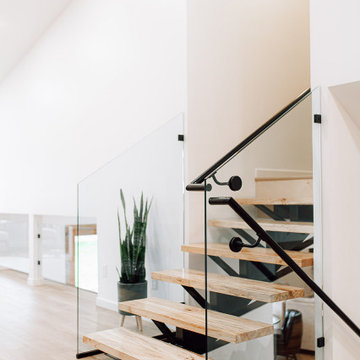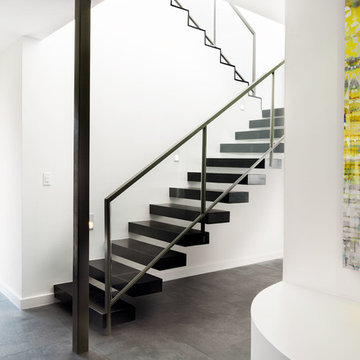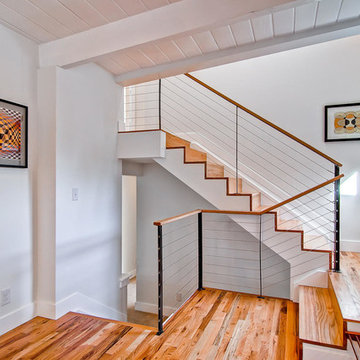Midcentury White Staircase Design Ideas
Refine by:
Budget
Sort by:Popular Today
1 - 20 of 603 photos
Item 1 of 3

The custom rift sawn, white oak staircase with the attached perforated screen leads to the second, master suite level. The light flowing in from the dormer windows on the second level filters down through the staircase and the wood screen creating interesting light patterns throughout the day.
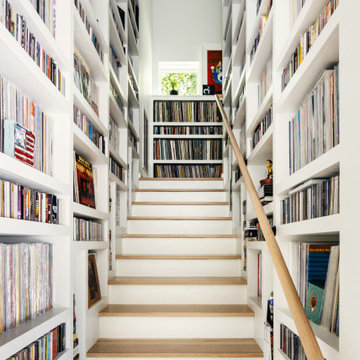
Mid-sized midcentury wood straight staircase in Nashville with painted wood risers and wood railing.
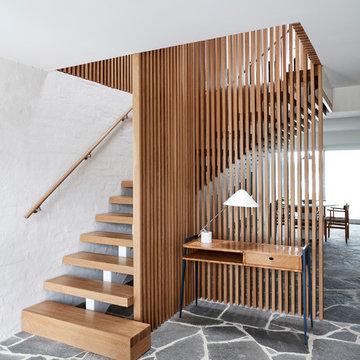
Architecture & Interiors: Studio Esteta
Photography: Sean Fennessy
Located in an enviable position within arm’s reach of a beach pier, the refurbishment of Coastal Beach House references the home’s coastal context and pays homage to it’s mid-century bones. “Our client’s brief sought to rejuvenate the double storey residence, whilst maintaining the existing building footprint”, explains Sarah Cosentino, director of Studio Esteta.
As the orientation of the original dwelling already maximized the coastal aspect, the client engaged Studio Esteta to tailor the spatial arrangement to better accommodate their love for entertaining with minor modifications.
“In response, our design seeks to be in synergy with the mid-century character that presented, emphasizing its stylistic significance to create a light-filled, serene and relaxed interior that feels wholly connected to the adjacent bay”, Sarah explains.
The client’s deep appreciation of the mid-century design aesthetic also called for original details to be preserved or used as reference points in the refurbishment. Items such as the unique wall hooks were repurposed and a light, tactile palette of natural materials was adopted. The neutral backdrop allowed space for the client’s extensive collection of art and ceramics and avoided distracting from the coastal views.

Design ideas for a midcentury metal spiral staircase in Los Angeles with open risers and cable railing.
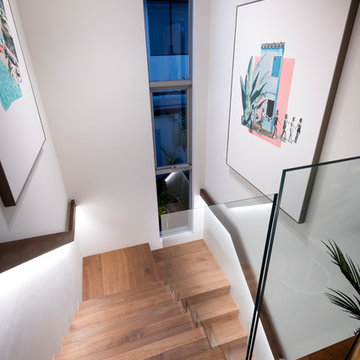
A seamless combination of style & functionality; our LED strip lighting was carefully selected to match the interior concept of the Palm Springs.
This is an example of a midcentury staircase in Perth.
This is an example of a midcentury staircase in Perth.
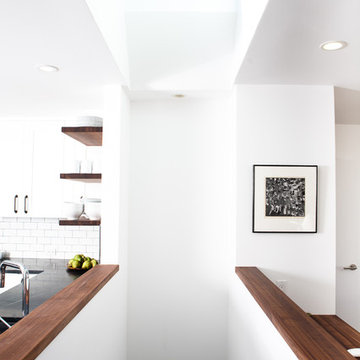
A re-creation of a 1950’s home in SF, is now family friendly and perfect for entertaining. A closed floor plan was opened to maximize the beautiful downtown bay view. Photography: Photo Designs by Odessa
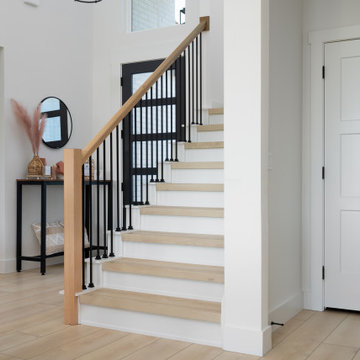
Crisp tones of maple and birch. Minimal and modern, the perfect backdrop for every room. With the Modin Collection, we have raised the bar on luxury vinyl plank. The result is a new standard in resilient flooring. Modin offers true embossed in register texture, a low sheen level, a rigid SPC core, an industry-leading wear layer, and so much more.
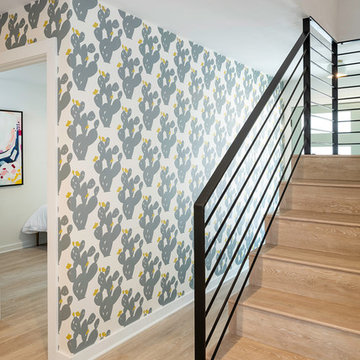
Mid-sized midcentury wood l-shaped staircase in Austin with wood risers and metal railing.
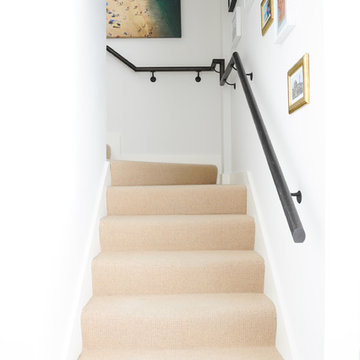
Photo Credits: Tracey Ayton
Small midcentury carpeted l-shaped staircase in Vancouver with carpet risers.
Small midcentury carpeted l-shaped staircase in Vancouver with carpet risers.
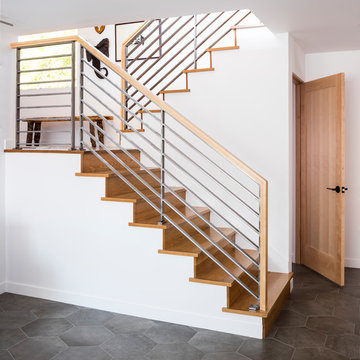
In 1949, one of mid-century modern’s most famous NW architects, Paul Hayden Kirk, built this early “glass house” in Hawthorne Hills. Rather than flattening the rolling hills of the Northwest to accommodate his structures, Kirk sought to make the least impact possible on the building site by making use of it natural landscape. When we started this project, our goal was to pay attention to the original architecture--as well as designing the home around the client’s eclectic art collection and African artifacts. The home was completely gutted, since most of the home is glass, hardly any exterior walls remained. We kept the basic footprint of the home the same—opening the space between the kitchen and living room. The horizontal grain matched walnut cabinets creates a natural continuous movement. The sleek lines of the Fleetwood windows surrounding the home allow for the landscape and interior to seamlessly intertwine. In our effort to preserve as much of the design as possible, the original fireplace remains in the home and we made sure to work with the natural lines originally designed by Kirk.
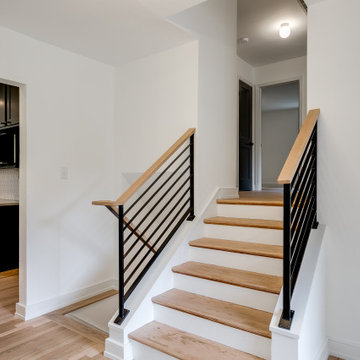
This midcentury split level needed an entire gut renovation to bring it into the current century. Keeping the design simple and modern, we updated every inch of this house, inside and out, holding true to era appropriate touches.
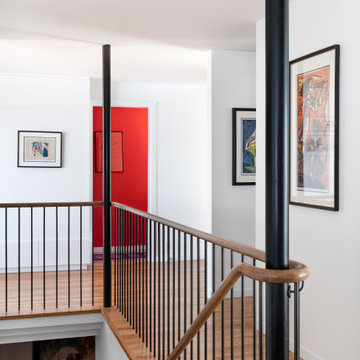
Mahogany handrail elegantly wraps blackened structural steel columns.
Design ideas for a mid-sized midcentury wood straight staircase in Seattle with wood risers and metal railing.
Design ideas for a mid-sized midcentury wood straight staircase in Seattle with wood risers and metal railing.
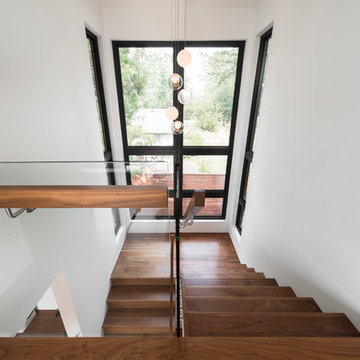
My House Design/Build Team | www.myhousedesignbuild.com | 604-694-6873 | Reuben Krabbe Photography
Photo of a large midcentury wood u-shaped staircase in Vancouver with wood risers and glass railing.
Photo of a large midcentury wood u-shaped staircase in Vancouver with wood risers and glass railing.
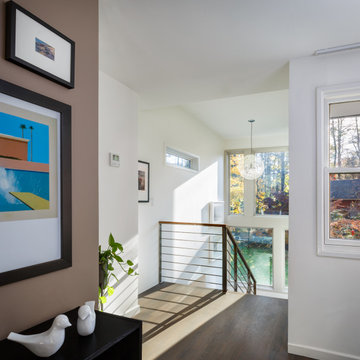
This two-story stair tower addition brings natural light spacious access to the privates spaces on the second floor of this mid-century home.
Inspiration for a mid-sized midcentury wood u-shaped staircase in Boston with wood risers and metal railing.
Inspiration for a mid-sized midcentury wood u-shaped staircase in Boston with wood risers and metal railing.
Midcentury White Staircase Design Ideas
1
