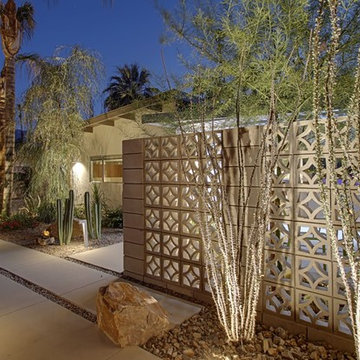Midcentury Front Door Design Ideas
Refine by:
Budget
Sort by:Popular Today
1 - 20 of 747 photos
Item 1 of 3

A long, slender bronze bar pull adds just the right amount of interest to the modern, pivoting alder door at the front entry of this mountaintop home.
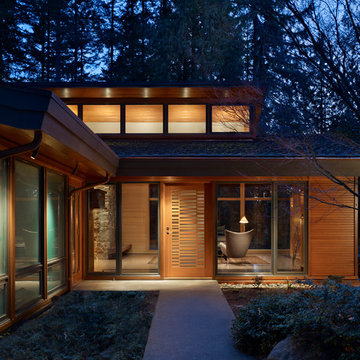
The Lake Forest Park Renovation is a top-to-bottom renovation of a 50's Northwest Contemporary house located 25 miles north of Seattle.
Photo: Benjamin Benschneider
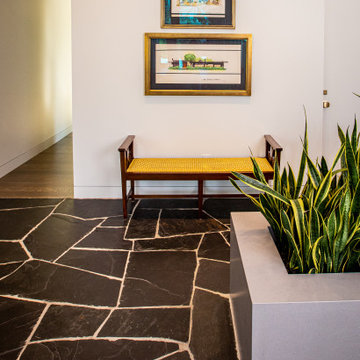
This is an example of a large midcentury front door in Salt Lake City with white walls and black floor.
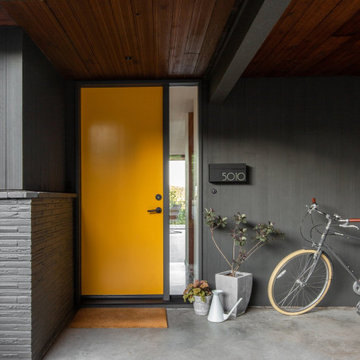
An original Sandy Cohen design mid-century house in Laurelhurst neighborhood in Seattle. The house was originally built for illustrator Irwin Caplan, known for the "Famous Last Words" comic strip in the Saturday Evening Post. The residence was recently bought from Caplan’s estate by new owners, who found that it ultimately needed both cosmetic and functional upgrades. A renovation led by SHED lightly reorganized the interior so that the home’s midcentury character can shine.
LEICHT cabinet in frosty white c-channel in alum color. Wrap in custom VG Fir panel.
DWELL Magazine article
DeZeen article
Design by SHED Architecture & Design
Photography by: Rafael Soldi
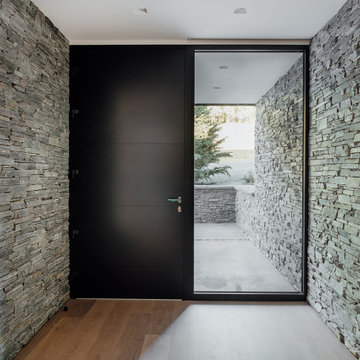
The home is able to take full advantage of views with the use of Glo’s A7 triple pane windows and doors. The energy-efficient series boasts triple pane glazing, a larger thermal break, high-performance spacers, and multiple air-seals. The large picture windows frame the landscape while maintaining comfortable interior temperatures year-round. The strategically placed operable windows throughout the residence offer cross-ventilation and a visual connection to the sweeping views of Utah. The modern hardware and color selection of the windows are not only aesthetically exceptional, but remain true to the mid-century modern design.
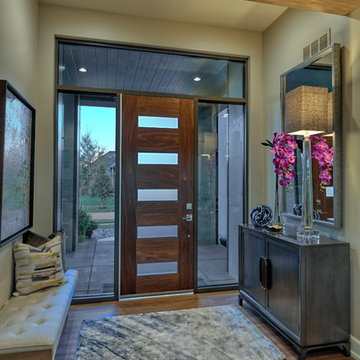
This warm entry to the home features a walnut and metal front door, tiled columns and modern sconce lighting.
Inspiration for a mid-sized midcentury front door in Omaha with beige walls, vinyl floors, a single front door, a dark wood front door and beige floor.
Inspiration for a mid-sized midcentury front door in Omaha with beige walls, vinyl floors, a single front door, a dark wood front door and beige floor.
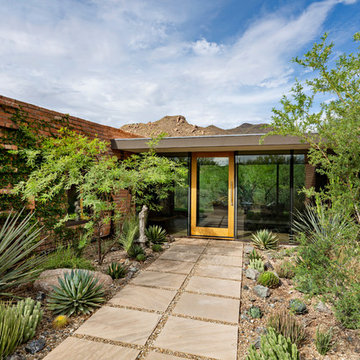
Embracing the organic, wild aesthetic of the Arizona desert, this home offers thoughtful landscape architecture that enhances the native palette without a single irrigation drip line.
Landscape Architect: Greey|Pickett
Architect: Clint Miller Architect
Landscape Contractor: Premier Environments
Photography: Steve Thompson
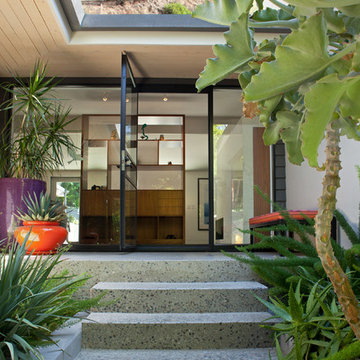
Dutton Architects did an extensive renovation of a post and beam mid-century modern house in the canyons of Beverly Hills. The house was brought down to the studs, with new interior and exterior finishes, windows and doors, lighting, etc. A secure exterior door allows the visitor to enter into a garden before arriving at a glass wall and door that leads inside, allowing the house to feel as if the front garden is part of the interior space. Similarly, large glass walls opening to a new rear gardena and pool emphasizes the indoor-outdoor qualities of this house. photos by Undine Prohl
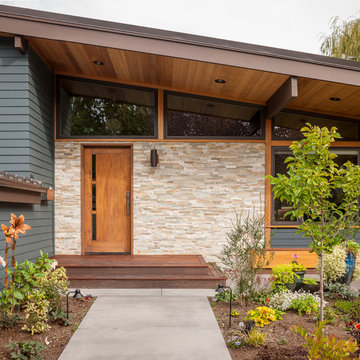
John Granen
Inspiration for a mid-sized midcentury front door in Seattle with a single front door and a medium wood front door.
Inspiration for a mid-sized midcentury front door in Seattle with a single front door and a medium wood front door.
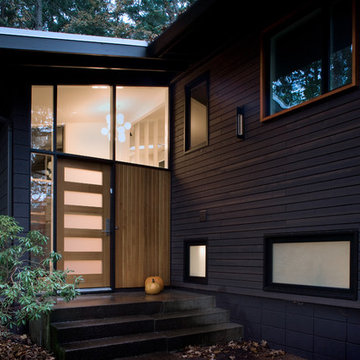
New Entry Door
Higher Resolution Photography
Midcentury front door in Portland with a medium wood front door.
Midcentury front door in Portland with a medium wood front door.
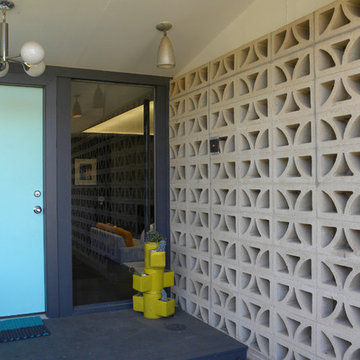
Photo: Sarah Greenman © 2013 Houzz
Inspiration for a midcentury front door in Dallas with a single front door and a blue front door.
Inspiration for a midcentury front door in Dallas with a single front door and a blue front door.
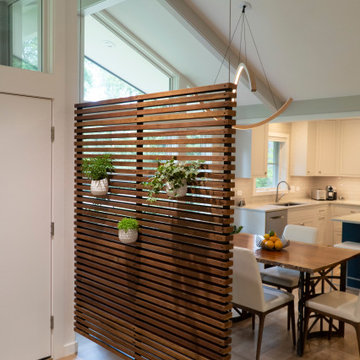
The entry is visually separated from the dining room by a suspended ipe screen wall.
Photo of a small midcentury front door in Chicago with white walls, medium hardwood floors, a single front door, a white front door, brown floor and exposed beam.
Photo of a small midcentury front door in Chicago with white walls, medium hardwood floors, a single front door, a white front door, brown floor and exposed beam.
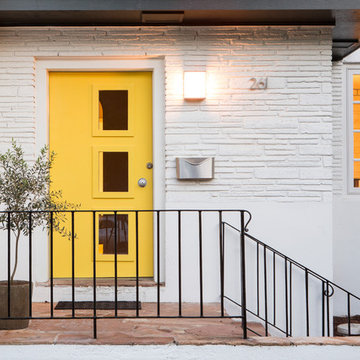
Paul Cheney
This is an example of a midcentury front door in Charleston with white walls, slate floors, a single front door and a yellow front door.
This is an example of a midcentury front door in Charleston with white walls, slate floors, a single front door and a yellow front door.

Inspiration for a mid-sized midcentury front door in Portland with white walls, light hardwood floors, a single front door, a medium wood front door, brown floor and recessed.
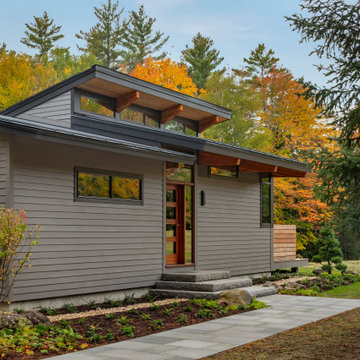
With a grand total of 1,247 square feet of living space, the Lincoln Deck House was designed to efficiently utilize every bit of its floor plan. This home features two bedrooms, two bathrooms, a two-car detached garage and boasts an impressive great room, whose soaring ceilings and walls of glass welcome the outside in to make the space feel one with nature.
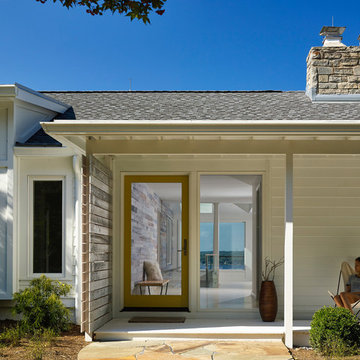
Front Entry,
Tom Holdsworth Photography
The Skywater House on Gibson Island, is defined by its panoramic views of the Magothy River. Sitting atop the highest point of the Island is this 4,000 square foot, whole-house renovation. The design creates a new street presence and light-filled spaces that are complimented by a neutral color palette, textured finishes, and sustainable materials.
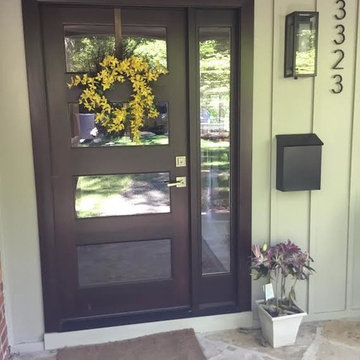
Inspiration for a mid-sized midcentury front door in DC Metro with a single front door and a glass front door.
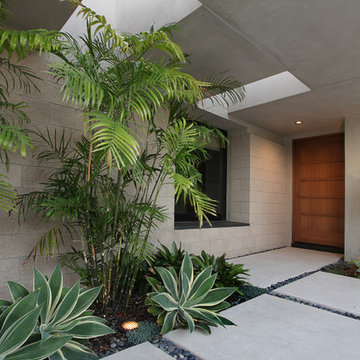
Architecture by Anders Lasater Architects. Interior Design and Landscape Design by Exotica Design Group. Photos by Jeri Koegel.
This is an example of a large midcentury front door in Orange County with concrete floors and a medium wood front door.
This is an example of a large midcentury front door in Orange County with concrete floors and a medium wood front door.
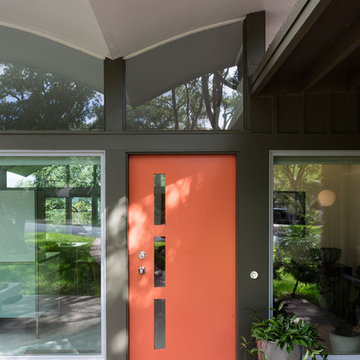
Whit Preston; styling by Creative & Sons
This is an example of a mid-sized midcentury front door in Austin with a single front door and a red front door.
This is an example of a mid-sized midcentury front door in Austin with a single front door and a red front door.
Midcentury Front Door Design Ideas
1
