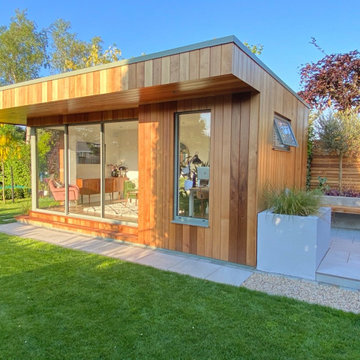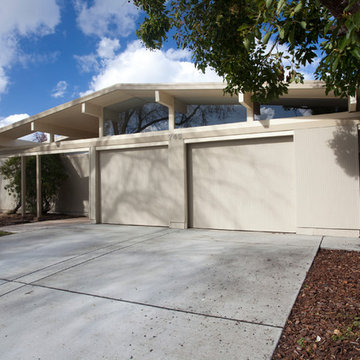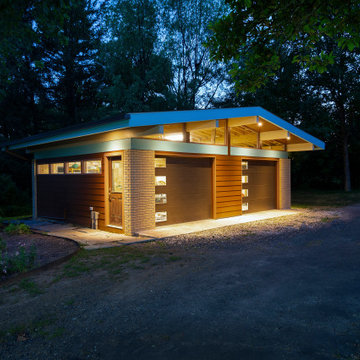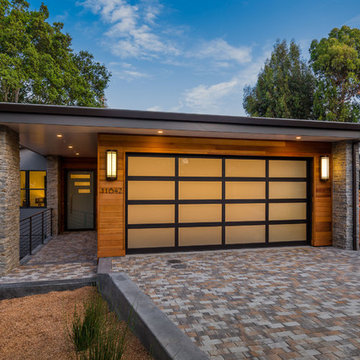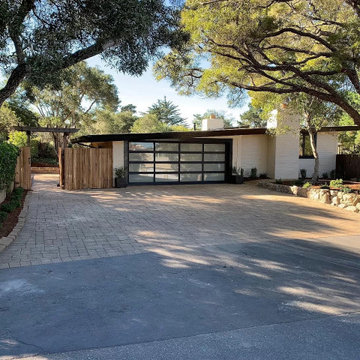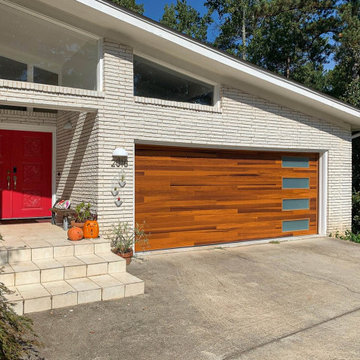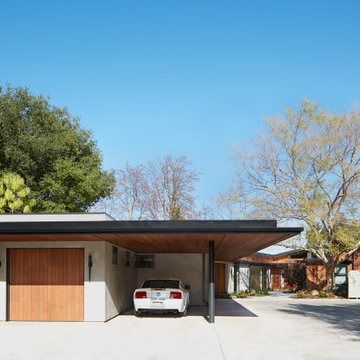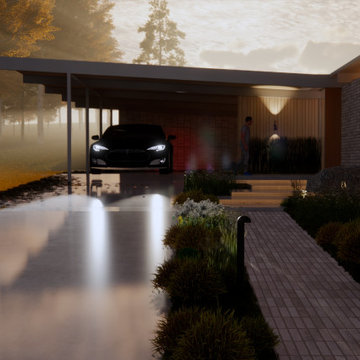Midcentury Garage and Granny Flat Design Ideas
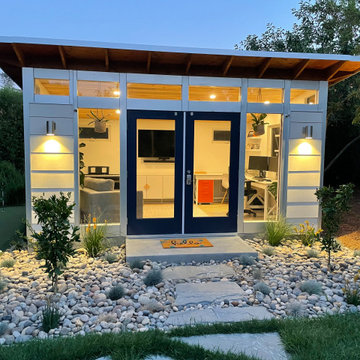
Featured Studio Shed:
• 12x16 Signature Series
• Cobblestone lap siding
• Naval doors
• Natural eaves (no paint/stain)
• Lifestyle Interior Package
• Natural Hickory flooring
Find the right local pro for your project
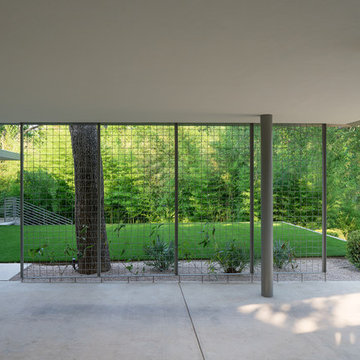
Wire screen will cover with vines to mask carport adjacent to entry yard.
Photo by Whit Preston
Design ideas for a midcentury garage in Austin.
Design ideas for a midcentury garage in Austin.
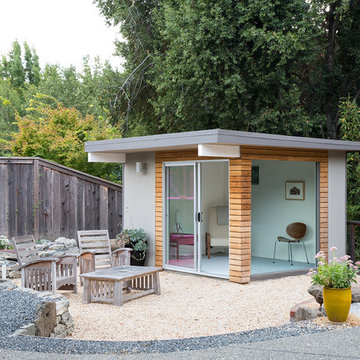
Mariko Reed Architectural Photography
This is an example of a small midcentury detached shed and granny flat in San Francisco.
This is an example of a small midcentury detached shed and granny flat in San Francisco.
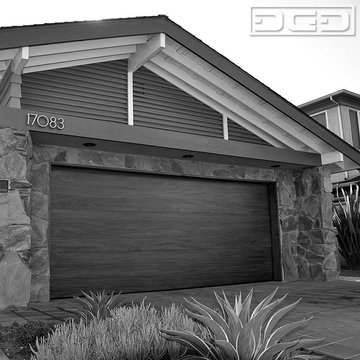
The Mid Century / Modern architectural style of some homes like this Huntington Beach, CA home are fun to work with because you can create an outstanding eclectic look mixing and matching various architectural elements that although may not be correct to their era, they are closely related and flow beautifully with one another. Mixing elements from the Mid Century or Modern creates a fabulous curb appeal!
Dynamic Garage Doors are a genuine architectural example of how we work with your home's existing architecture to design a stunning garage door that will make your neighbors jaws drop with envy. This Huntington Beach, CA home had linear architectural elements that allows us to crate a MidCentury/Modern garage door that is minimalistic wholesome and elegantly modest. We opted for a flush, single-panel look with concealed section break cuts on this rollup garage door to give off the appearance of a tilt up door with the function and practicality of modern day sectional garage doors. We strive and work with each and every one of our clients to design world-class garage doors that will not only increase the value of your home but spruce up the aesthetics making your home unique, stunning and simply fabulous.
Get a quote on any of our previous garage door designs or let our in-house garage door designer create a unique design to suit your home's style and your personal taste for the finer things in life. Call Dynamic Garage Door at (855) 343-3667 for a comprehensive consultation on your very own garage door project!
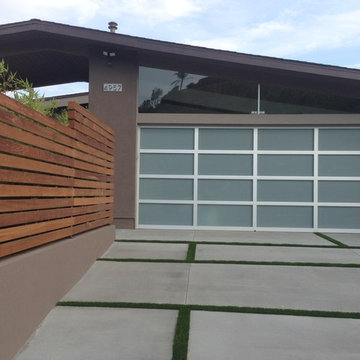
Concrete driveway with grass infill to play off the lines of the garage door. Horizontal privacy fence.
This is an example of a midcentury shed and granny flat in San Diego.
This is an example of a midcentury shed and granny flat in San Diego.
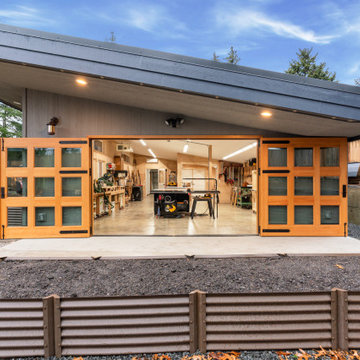
Midcentury Modern new construction garage and workshop.
Large midcentury attached two-car workshop in Seattle.
Large midcentury attached two-car workshop in Seattle.
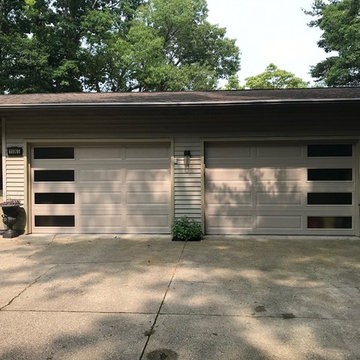
If you're looking for an affordable garage door with a mid century modern or contemporary flair, there's no better way than to simply add a vertical window design to the door. Shown here are traditional (and budget-friendly!) long panel steel garage doors with windows arranged vertically on opposite sides of each door, giving the mid century ranch a whole new vibe. | Project and Photo Credits: Pro-Lift Garage Doors Grand Rapids
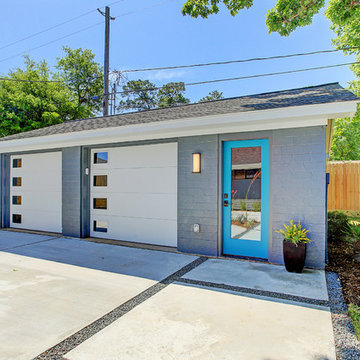
Garage/ workshop/ studio/ office.
TK Images
Photo of a midcentury two-car workshop in Houston.
Photo of a midcentury two-car workshop in Houston.
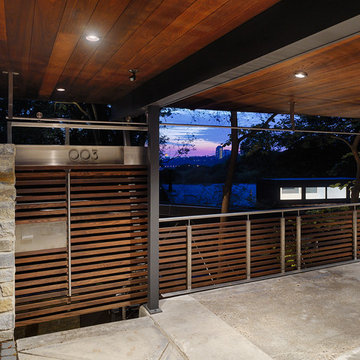
Ryan Kurtz
Design ideas for a mid-sized midcentury detached two-car carport in Cincinnati.
Design ideas for a mid-sized midcentury detached two-car carport in Cincinnati.
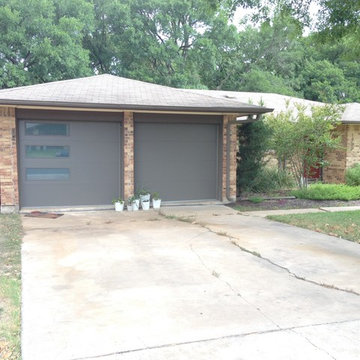
This set of doors offer a semi-custom look without designing from scratch or disregarding the existing style of the home. The flush steel door along with the glass/steel door provide a nice contrast to the overall masonry clad home.
Midcentury Garage and Granny Flat Design Ideas
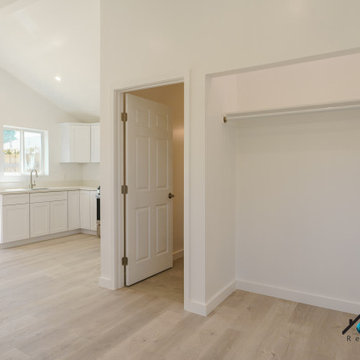
We turned this home's two-car garage into a Studio ADU in Van Nuys. The Studio ADU is fully equipped to live independently from the main house. The ADU has a kitchenette, living room space, closet, bedroom space, and a full bathroom. Upon demolition and framing, we reconfigured the garage to be the exact layout we planned for the open concept ADU. We installed brand new windows, drywall, floors, insulation, foundation, and electrical units. The kitchenette has to brand new appliances from the brand General Electric. The stovetop, refrigerator, and microwave have been installed seamlessly into the custom kitchen cabinets. The kitchen has a beautiful stone-polished countertop from the company, Ceasarstone, called Blizzard. The off-white color compliments the bright white oak tone of the floor and the off-white walls. The bathroom is covered with beautiful white marble accents including the vanity and the shower stall. The shower has a custom shower niche with white marble hexagon tiles that match the shower pan of the shower and shower bench. The shower has a large glass-higned door and glass enclosure. The single bowl vanity has a marble countertop that matches the marble tiles of the shower and a modern fixture that is above the square mirror. The studio ADU is perfect for a single person or even two. There is plenty of closet space and bedroom space to fit a queen or king-sized bed. It has brand new ductless air conditioner that keeps the entire unit nice and cool.
1


