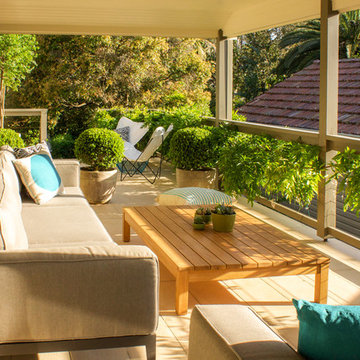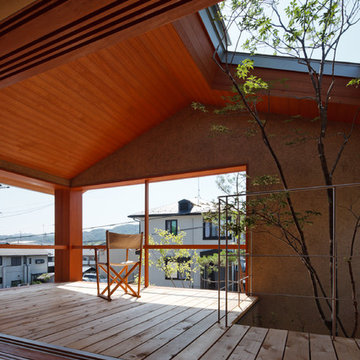Modern Balcony Design Ideas with a Roof Extension
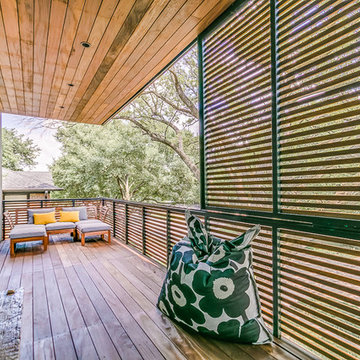
The Kipling house is a new addition to the Montrose neighborhood. Designed for a family of five, it allows for generous open family zones oriented to large glass walls facing the street and courtyard pool. The courtyard also creates a buffer between the master suite and the children's play and bedroom zones. The master suite echoes the first floor connection to the exterior, with large glass walls facing balconies to the courtyard and street. Fixed wood screens provide privacy on the first floor while a large sliding second floor panel allows the street balcony to exchange privacy control with the study. Material changes on the exterior articulate the zones of the house and negotiate structural loads.
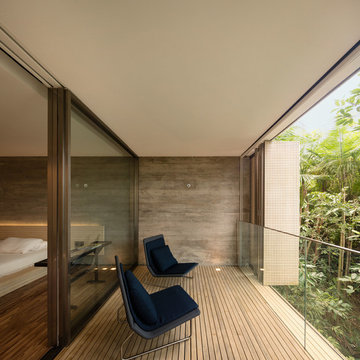
Accoya was used for all the superior decking and facades throughout the ‘Jungle House’ on Guarujá Beach. Accoya wood was also used for some of the interior paneling and room furniture as well as for unique MUXARABI joineries. This is a special type of joinery used by architects to enhance the aestetic design of a project as the joinery acts as a light filter providing varying projections of light throughout the day.
The architect chose not to apply any colour, leaving Accoya in its natural grey state therefore complimenting the beautiful surroundings of the project. Accoya was also chosen due to its incredible durability to withstand Brazil’s intense heat and humidity.
Credits as follows: Architectural Project – Studio mk27 (marcio kogan + samanta cafardo), Interior design – studio mk27 (márcio kogan + diana radomysler), Photos – fernando guerra (Photographer).
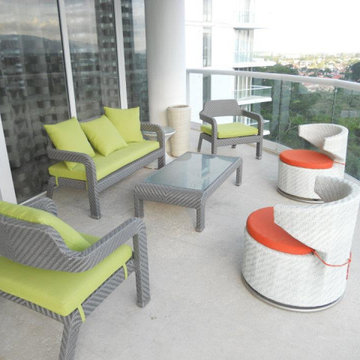
Larissa Sanabria
San Jose, CA 95120
Small modern balcony in San Francisco with a roof extension and glass railing for for apartments.
Small modern balcony in San Francisco with a roof extension and glass railing for for apartments.
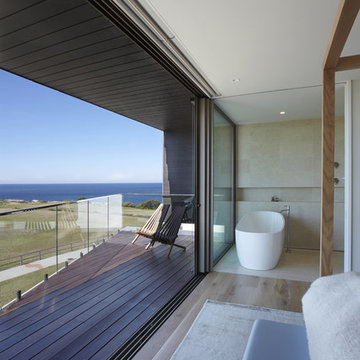
House Clovelly is a High end house overlooking the ocean in Sydney. It was designed to be partially manufactured in a factory and assembled on site. This achieved massive cost and time savings and a high quality finish.
By tessellate a+d
Sharrin Rees Photography

Photo of a mid-sized modern balcony in DC Metro with with privacy feature, a roof extension and metal railing.
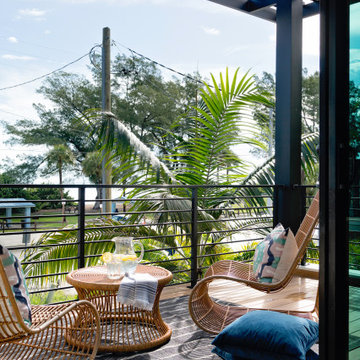
This is an example of a mid-sized modern balcony in Tampa with a roof extension and metal railing.
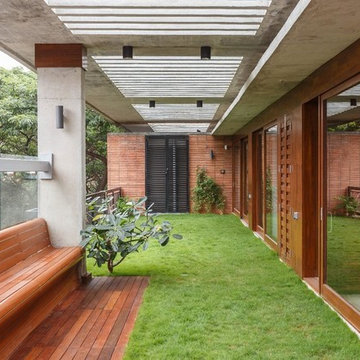
Photo of a modern balcony in Bengaluru with a roof extension and mixed railing.
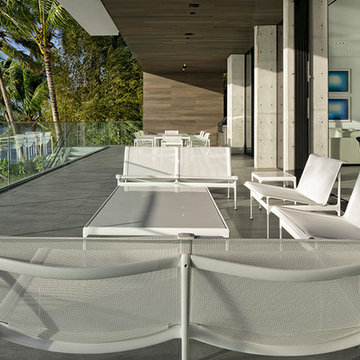
Photography © Claudio Manzoni
This is an example of a large modern balcony in Miami with a roof extension and glass railing.
This is an example of a large modern balcony in Miami with a roof extension and glass railing.
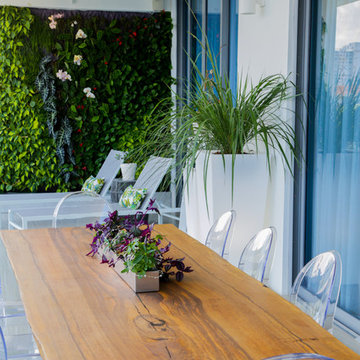
Daze Photography
Design ideas for a mid-sized modern balcony in Miami with a vertical garden, a roof extension and glass railing.
Design ideas for a mid-sized modern balcony in Miami with a vertical garden, a roof extension and glass railing.
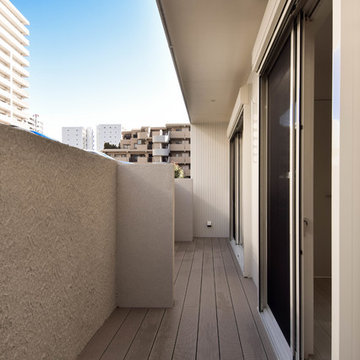
ベランダも白を基調としていて、清潔感があります。
庇(ひさし)があると多少の風雨を防げるだけでなく、夏の暑さや、冬の寒さがこれだけでもずいぶん和らぎます。
Mid-sized modern balcony in Other with a roof extension.
Mid-sized modern balcony in Other with a roof extension.
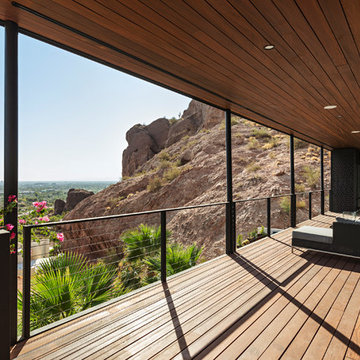
Folding sun screen door system - open position.
Roehner + Ryan
Large modern balcony in Phoenix with a roof extension and cable railing.
Large modern balcony in Phoenix with a roof extension and cable railing.
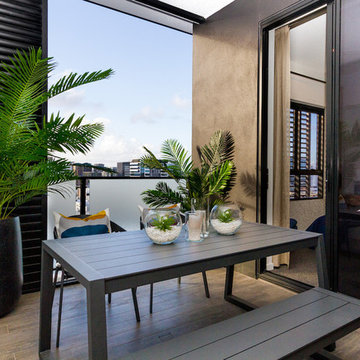
Erika Myer
Photo of a small modern balcony in Brisbane with a roof extension and mixed railing.
Photo of a small modern balcony in Brisbane with a roof extension and mixed railing.
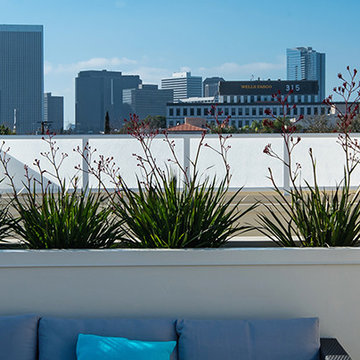
BEFORE renderings by SPACIALISTS, AFTER photos by KPacific and PacStar http://pacificstarbh.com, interior design by DLZ Interiors www.DLZinteriors.com
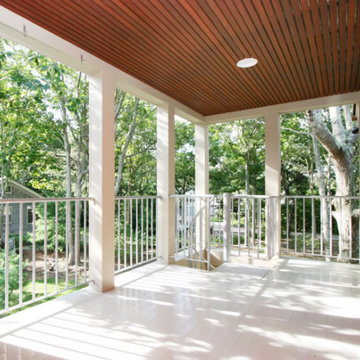
Modern / Contemporary house with curved glass walls and second floor balcony.
Inspiration for a mid-sized modern balcony in Boston with with privacy feature, a roof extension and metal railing.
Inspiration for a mid-sized modern balcony in Boston with with privacy feature, a roof extension and metal railing.
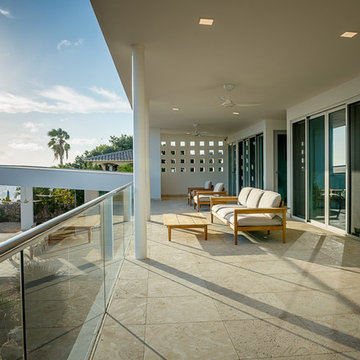
Second floor bedroom balcony
Inspiration for a large modern balcony in Miami with a roof extension and glass railing.
Inspiration for a large modern balcony in Miami with a roof extension and glass railing.
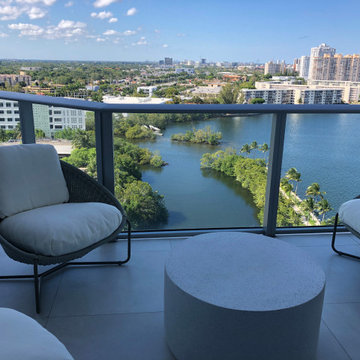
Design ideas for a small modern balcony in Miami with a roof extension and glass railing.
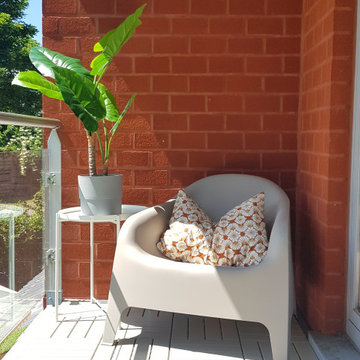
A beautiful balcony that could be a perfect spot to relax in summer, was used as storage space and drying area. Because of the hard metal floor, the area looked cold and not welcoming at all. We decided to add a floor on top of the existing floor that would make the balcony more warm and comfortable to walk on. In the corner we created a relaxing area with a comfortable chair and a plant on top of a coffee table.
Perfect reading spot for the summer!
The clients are very happy, they never used to come to this corner, and now it is one of their favourite spots of the house ?
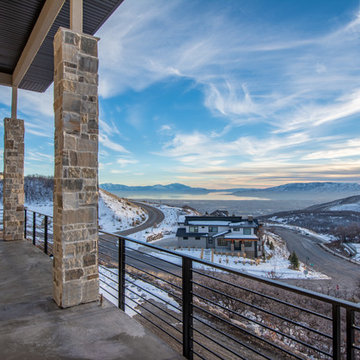
Drone Your Home
Photo of a large modern balcony in Salt Lake City with a roof extension and metal railing.
Photo of a large modern balcony in Salt Lake City with a roof extension and metal railing.
Modern Balcony Design Ideas with a Roof Extension
1
