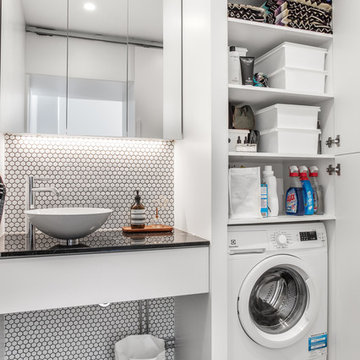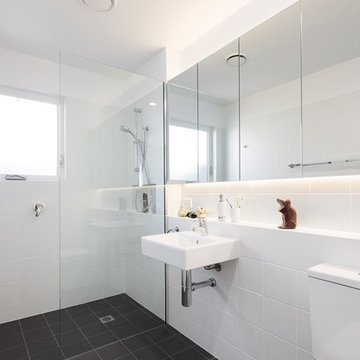Modern Bathroom Design Ideas
Refine by:
Budget
Sort by:Popular Today
1 - 20 of 909 photos
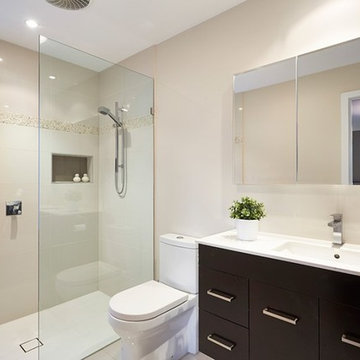
Lovely neutral colours timeless bathroom, brown cabinetry and indoor plants.
Inspiration for a modern bathroom in Melbourne.
Inspiration for a modern bathroom in Melbourne.
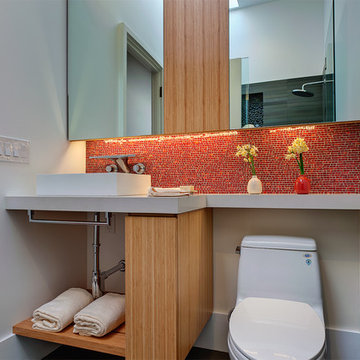
Photo: Bay Area VR - Eli Poblitz
Small modern 3/4 bathroom in San Francisco with a vessel sink, open cabinets, a two-piece toilet, white walls, light wood cabinets, red tile, mosaic tile and engineered quartz benchtops.
Small modern 3/4 bathroom in San Francisco with a vessel sink, open cabinets, a two-piece toilet, white walls, light wood cabinets, red tile, mosaic tile and engineered quartz benchtops.
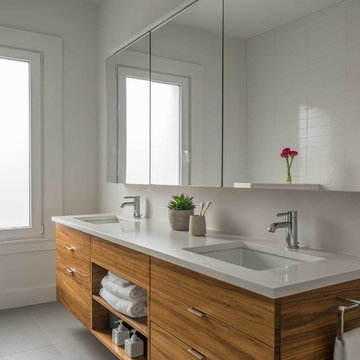
This renovated brick rowhome in Boston’s South End offers a modern aesthetic within a historic structure, creative use of space, exceptional thermal comfort, a reduced carbon footprint, and a passive stream of income.
DESIGN PRIORITIES. The goals for the project were clear - design the primary unit to accommodate the family’s modern lifestyle, rework the layout to create a desirable rental unit, improve thermal comfort and introduce a modern aesthetic. We designed the street-level entry as a shared entrance for both the primary and rental unit. The family uses it as their everyday entrance - we planned for bike storage and an open mudroom with bench and shoe storage to facilitate the change from shoes to slippers or bare feet as they enter their home. On the main level, we expanded the kitchen into the dining room to create an eat-in space with generous counter space and storage, as well as a comfortable connection to the living space. The second floor serves as master suite for the couple - a bedroom with a walk-in-closet and ensuite bathroom, and an adjacent study, with refinished original pumpkin pine floors. The upper floor, aside from a guest bedroom, is the child's domain with interconnected spaces for sleeping, work and play. In the play space, which can be separated from the work space with new translucent sliding doors, we incorporated recreational features inspired by adventurous and competitive television shows, at their son’s request.
MODERN MEETS TRADITIONAL. We left the historic front facade of the building largely unchanged - the security bars were removed from the windows and the single pane windows were replaced with higher performing historic replicas. We designed the interior and rear facade with a vision of warm modernism, weaving in the notable period features. Each element was either restored or reinterpreted to blend with the modern aesthetic. The detailed ceiling in the living space, for example, has a new matte monochromatic finish, and the wood stairs are covered in a dark grey floor paint, whereas the mahogany doors were simply refinished. New wide plank wood flooring with a neutral finish, floor-to-ceiling casework, and bold splashes of color in wall paint and tile, and oversized high-performance windows (on the rear facade) round out the modern aesthetic.
RENTAL INCOME. The existing rowhome was zoned for a 2-family dwelling but included an undesirable, single-floor studio apartment at the garden level with low ceiling heights and questionable emergency egress. In order to increase the quality and quantity of space in the rental unit, we reimagined it as a two-floor, 1 or 2 bedroom, 2 bathroom apartment with a modern aesthetic, increased ceiling height on the lowest level and provided an in-unit washer/dryer. The apartment was listed with Jackie O'Connor Real Estate and rented immediately, providing the owners with a source of passive income.
ENCLOSURE WITH BENEFITS. The homeowners sought a minimal carbon footprint, enabled by their urban location and lifestyle decisions, paired with the benefits of a high-performance home. The extent of the renovation allowed us to implement a deep energy retrofit (DER) to address air tightness, insulation, and high-performance windows. The historic front facade is insulated from the interior, while the rear facade is insulated on the exterior. Together with these building enclosure improvements, we designed an HVAC system comprised of continuous fresh air ventilation, and an efficient, all-electric heating and cooling system to decouple the house from natural gas. This strategy provides optimal thermal comfort and indoor air quality, improved acoustic isolation from street noise and neighbors, as well as a further reduced carbon footprint. We also took measures to prepare the roof for future solar panels, for when the South End neighborhood’s aging electrical infrastructure is upgraded to allow them.
URBAN LIVING. The desirable neighborhood location allows the both the homeowners and tenant to walk, bike, and use public transportation to access the city, while each charging their respective plug-in electric cars behind the building to travel greater distances.
OVERALL. The understated rowhouse is now ready for another century of urban living, offering the owners comfort and convenience as they live life as an expression of their values.
Photography Eric Roth Photo
Find the right local pro for your project
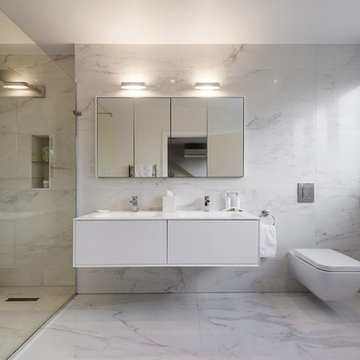
Inspiration for a modern master bathroom in London with flat-panel cabinets, white cabinets, an open shower, a wall-mount toilet, gray tile, white tile, multi-coloured walls, an integrated sink and an open shower.
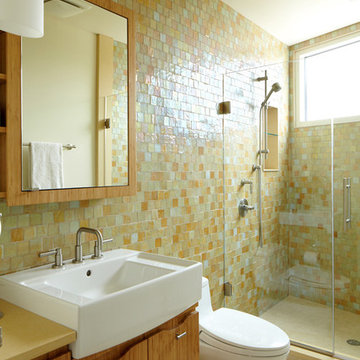
Interior photos by Phillip Ennis Photography.
This is an example of a mid-sized modern bathroom in New York with an integrated sink, flat-panel cabinets, medium wood cabinets, an alcove shower, a two-piece toilet, multi-coloured tile, ceramic floors and solid surface benchtops.
This is an example of a mid-sized modern bathroom in New York with an integrated sink, flat-panel cabinets, medium wood cabinets, an alcove shower, a two-piece toilet, multi-coloured tile, ceramic floors and solid surface benchtops.
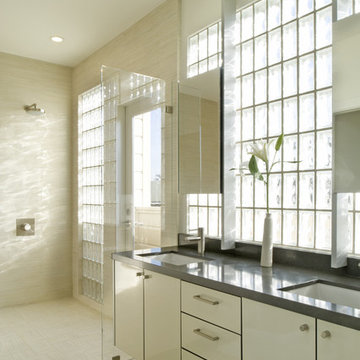
Inspiration for a modern bathroom in San Francisco with an open shower and an open shower.
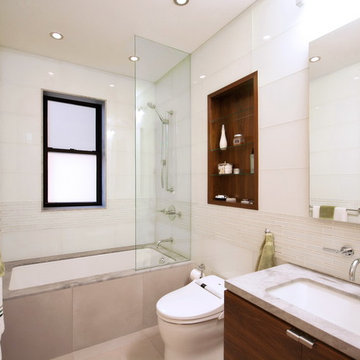
The owners of this prewar apartment on the Upper West Side of Manhattan wanted to combine two dark and tightly configured units into a single unified space. StudioLAB was challenged with the task of converting the existing arrangement into a large open three bedroom residence. The previous configuration of bedrooms along the Southern window wall resulted in very little sunlight reaching the public spaces. Breaking the norm of the traditional building layout, the bedrooms were moved to the West wall of the combined unit, while the existing internally held Living Room and Kitchen were moved towards the large South facing windows, resulting in a flood of natural sunlight. Wide-plank grey-washed walnut flooring was applied throughout the apartment to maximize light infiltration. A concrete office cube was designed with the supplementary space which features walnut flooring wrapping up the walls and ceiling. Two large sliding Starphire acid-etched glass doors close the space off to create privacy when screening a movie. High gloss white lacquer millwork built throughout the apartment allows for ample storage. LED Cove lighting was utilized throughout the main living areas to provide a bright wash of indirect illumination and to separate programmatic spaces visually without the use of physical light consuming partitions. Custom floor to ceiling Ash wood veneered doors accentuate the height of doorways and blur room thresholds. The master suite features a walk-in-closet, a large bathroom with radiant heated floors and a custom steam shower. An integrated Vantage Smart Home System was installed to control the AV, HVAC, lighting and solar shades using iPads.
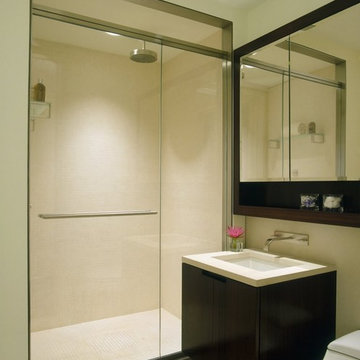
Limestone bath
Josh McHugh
Photo of a modern bathroom in New York with an undermount sink and an alcove shower.
Photo of a modern bathroom in New York with an undermount sink and an alcove shower.
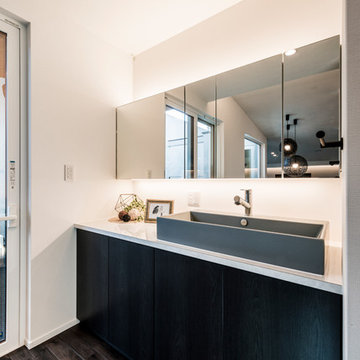
建築家と建てる家
Photo of a modern powder room in Other with flat-panel cabinets, brown cabinets, white walls, painted wood floors, a vessel sink and brown floor.
Photo of a modern powder room in Other with flat-panel cabinets, brown cabinets, white walls, painted wood floors, a vessel sink and brown floor.
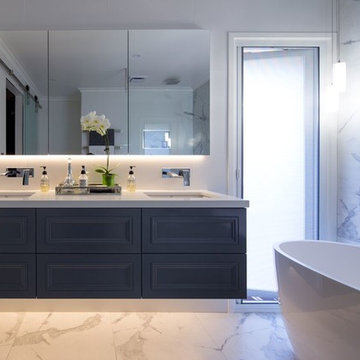
Kapa Photography
Mid-sized modern master bathroom in Melbourne with shaker cabinets, grey cabinets, a freestanding tub, a curbless shower, a wall-mount toilet, white tile, porcelain tile, white walls, porcelain floors, an undermount sink and engineered quartz benchtops.
Mid-sized modern master bathroom in Melbourne with shaker cabinets, grey cabinets, a freestanding tub, a curbless shower, a wall-mount toilet, white tile, porcelain tile, white walls, porcelain floors, an undermount sink and engineered quartz benchtops.
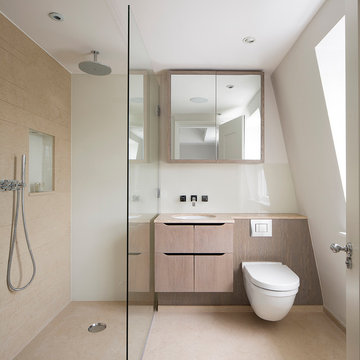
Inspiration for a modern 3/4 bathroom in London with flat-panel cabinets, light wood cabinets, an alcove shower, a wall-mount toilet, beige tile, white walls, an undermount sink and an open shower.

Bruce Damonte
This is an example of a mid-sized modern master bathroom in San Francisco with an undermount sink, flat-panel cabinets, white cabinets, marble benchtops, a drop-in tub, white tile, porcelain tile, white walls, porcelain floors, a hinged shower door, white floor and white benchtops.
This is an example of a mid-sized modern master bathroom in San Francisco with an undermount sink, flat-panel cabinets, white cabinets, marble benchtops, a drop-in tub, white tile, porcelain tile, white walls, porcelain floors, a hinged shower door, white floor and white benchtops.
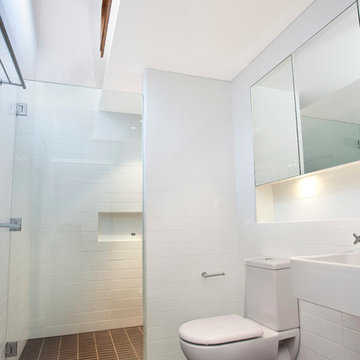
Significant alterations and additions are proposed for this semi detached dwelling on Clovelly Rd, including a new first floor and major ground floor alterations. A challenging site, the house is connected to a semi, which has already carried out extensive additions and has a 4-storey face brick unit building to the East.
The proposal aims to keep a lot of the ground floor walls in place, yet allowing a large open plan living area that opens out to a newly landscaped north facing rear yard and terrace.
The existing second bedroom space has been converted into a large utilities room, providing ample storage, laundry facilities and a WC, efficiently placed beneath the new stairway to the first floor.
The first floor accommodation comprises of 3 generously sized bedrooms, a bathroom and an ensuite off the master bedroom.
Painted pine lines the cathedral ceilings beneath the gable roof which runs the full length of the building.
Materials have been chosen for their ease and speed of construction. Painted FC panels designed to be installed with a minimum of onsite cutting, clad the first floor.
Extensive wall, floor and ceiling insulation aim to regulate internal environments, as well as lessen the infiltration of traffic noise from Clovelly Rd.
High and low level windows provide further opportunity for optimal cross ventilation of the bedroom spaces, as well as allowing abundant natural light.
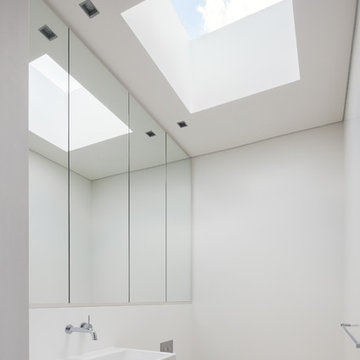
Photography by Katherine Lu
Modern powder room in Sydney with a wall-mount toilet, white walls, a wall-mount sink and white floor.
Modern powder room in Sydney with a wall-mount toilet, white walls, a wall-mount sink and white floor.
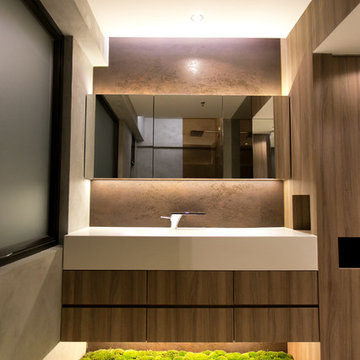
The natural wood paired with a moss detail under the basin.
Photo of a modern bathroom in Hong Kong with an integrated sink.
Photo of a modern bathroom in Hong Kong with an integrated sink.
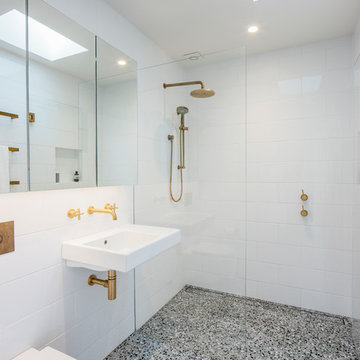
Simon Wood Photography
Design ideas for a modern bathroom in Sydney with a curbless shower, a wall-mount toilet, white tile, white walls, a wall-mount sink, grey floor and an open shower.
Design ideas for a modern bathroom in Sydney with a curbless shower, a wall-mount toilet, white tile, white walls, a wall-mount sink, grey floor and an open shower.
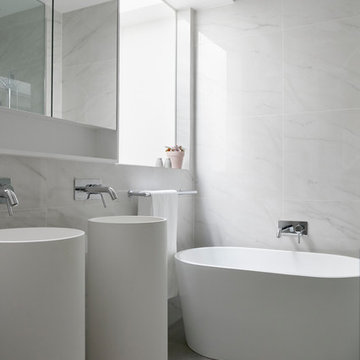
Tom Roe
Photo of a mid-sized modern master bathroom in Melbourne with a freestanding tub, grey walls, a vessel sink, grey floor, shaker cabinets, white cabinets, white tile, marble and white benchtops.
Photo of a mid-sized modern master bathroom in Melbourne with a freestanding tub, grey walls, a vessel sink, grey floor, shaker cabinets, white cabinets, white tile, marble and white benchtops.
Modern Bathroom Design Ideas
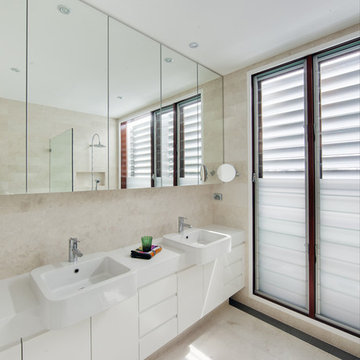
Murray Fredericks Photography
Design ideas for a large modern master bathroom in Sydney with a drop-in sink, flat-panel cabinets, white cabinets, solid surface benchtops, beige tile, stone tile, beige walls and travertine floors.
Design ideas for a large modern master bathroom in Sydney with a drop-in sink, flat-panel cabinets, white cabinets, solid surface benchtops, beige tile, stone tile, beige walls and travertine floors.
1


