All Wall Treatments Modern Bathroom Design Ideas
Refine by:
Budget
Sort by:Popular Today
1 - 20 of 3,046 photos
Item 1 of 3

This bathroom got a punch of personality with this modern, monochromatic design. Grasscloth wallpaper, new lighting and a stunning vanity brought this space to life.
Rug: Abstract in blue and charcoal, Safavieh
Wallpaper: Barnaby Indigo faux grasscloth by A-Street Prints
Vanity hardware: Mergence in matte black and satin nickel, Amerock
Shower enclosure: Enigma-XO, DreamLine
Shower wall tiles: Flash series in cobalt, 3 by 12 inches, Arizona Tile
Floor tile: Taco Melange Blue, SomerTile
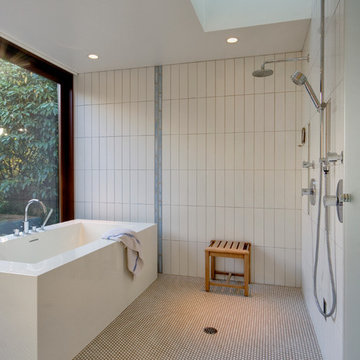
Master Bathroom - photo: Steve Keating
Inspiration for a modern bathroom in Seattle with a freestanding tub, white tile, mosaic tile floors and a curbless shower.
Inspiration for a modern bathroom in Seattle with a freestanding tub, white tile, mosaic tile floors and a curbless shower.
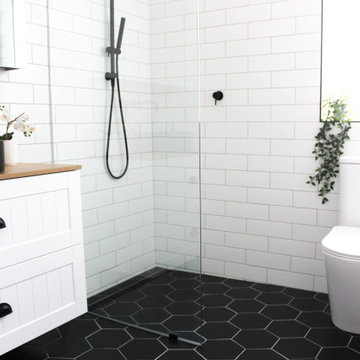
Hexagon Bathroom, Small Bathrooms Perth, Small Bathroom Renovations Perth, Bathroom Renovations Perth WA, Open Shower, Small Ensuite Ideas, Toilet In Shower, Shower and Toilet Area, Small Bathroom Ideas, Subway and Hexagon Tiles, Wood Vanity Benchtop, Rimless Toilet, Black Vanity Basin

The family bathroom, with bath and seperate shower area. A striped green encaustic tiled floor, with marble look wall tiles and industrial black accents.
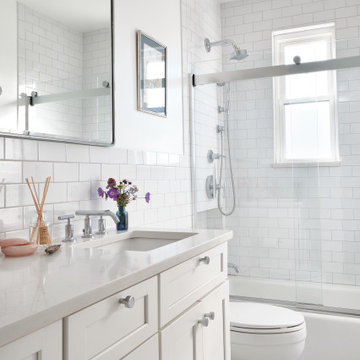
An outdated 1920's bathroom in Bayside Queens was turned into a refreshed, classic and timeless space that utilized the very limited space to its maximum capacity. The cabinets were once outdated and a dark brown that made the space look even smaller. Now, they are a bright white, accompanied by white subway tile, a light quartzite countertop and polished chrome hardware throughout. What made all the difference was the use of the tiny hex tile floors. We were also diligent to keep the shower enclosure a clear glass and stainless steel.

This luxurious spa-like bathroom was remodeled from a dated 90's bathroom. The entire space was demolished and reconfigured to be more functional. Walnut Italian custom floating vanities, large format 24"x48" porcelain tile that ran on the floor and up the wall, marble countertops and shower floor, brass details, layered mirrors, and a gorgeous white oak clad slat walled water closet. This space just shines!

Our client’s main bathroom boasted shades of 1960 yellow through-out. From the deep rich colour of the drop-in sinks and low profile bathtub to the lighter vanity cupboards and wall accessories to pale yellow walls and even the subdued lighting through to veining in the old linoleum floor and tub wall tiles.
High gloss Carrara marble 24”x48” tiles span from the tub to the ceiling and include a built-in tiled niche for tucked away storage, paired with Baril brushed nickel Sens series shower fixtures and Fleurco 10mm shower doors.
The same tiles in the shower continue onto the floor where we installed Schluter Ditra In-Floor Heat with a programmable thermostat.
Custom cabinetry was built to allow for the incorporation of a sit-down make-up between his and her double bowl sinks as well as a tall linen tower with cupboards and drawers to offer lots of extra storage. Quartz countertops with undermount sinks and sleek single handle faucets in a subdued brushed nickel hue complete the look. A custom mirror was made to span the full length of the vanities sitting atop the counter backsplash.

Design ideas for a small modern master bathroom in Other with shaker cabinets, white cabinets, a curbless shower, a two-piece toilet, multi-coloured tile, marble, grey walls, mosaic tile floors, a drop-in sink, engineered quartz benchtops, multi-coloured floor, a sliding shower screen, white benchtops, a shower seat, a single vanity, a freestanding vanity and panelled walls.

clean and fresh bathroom
Photo of a mid-sized modern kids bathroom in Los Angeles with shaker cabinets, grey cabinets, a corner tub, a corner shower, a one-piece toilet, black and white tile, ceramic tile, white walls, ceramic floors, an integrated sink, engineered quartz benchtops, black floor, a sliding shower screen, white benchtops, a shower seat, a double vanity, a built-in vanity and planked wall panelling.
Photo of a mid-sized modern kids bathroom in Los Angeles with shaker cabinets, grey cabinets, a corner tub, a corner shower, a one-piece toilet, black and white tile, ceramic tile, white walls, ceramic floors, an integrated sink, engineered quartz benchtops, black floor, a sliding shower screen, white benchtops, a shower seat, a double vanity, a built-in vanity and planked wall panelling.

Compact bathroom with freestanding tub and frameless shower.
This is an example of a small modern master bathroom in Denver with a freestanding tub, a corner shower, grey walls, concrete floors, grey floor, a hinged shower door and wood walls.
This is an example of a small modern master bathroom in Denver with a freestanding tub, a corner shower, grey walls, concrete floors, grey floor, a hinged shower door and wood walls.

A mid-sized bathroom with a custom mosaic tile wall in the shower, a free standing soaking tub and a wood paneling feature wall.
Mid-sized modern master wet room bathroom in Columbus with recessed-panel cabinets, turquoise cabinets, a freestanding tub, a bidet, multi-coloured tile, beige walls, ceramic floors, an undermount sink, quartzite benchtops, grey floor, an open shower, white benchtops, a niche, a single vanity and a freestanding vanity.
Mid-sized modern master wet room bathroom in Columbus with recessed-panel cabinets, turquoise cabinets, a freestanding tub, a bidet, multi-coloured tile, beige walls, ceramic floors, an undermount sink, quartzite benchtops, grey floor, an open shower, white benchtops, a niche, a single vanity and a freestanding vanity.

This is an example of a small modern master bathroom in Dallas with shaker cabinets, light wood cabinets, an alcove tub, a shower/bathtub combo, a two-piece toilet, white tile, porcelain tile, beige walls, porcelain floors, an undermount sink, marble benchtops, grey floor, a shower curtain, white benchtops, a niche, a single vanity, a built-in vanity and wallpaper.

A beautiful modern bathroom with a recessed panel vanity set with stone gray coloring and a black metallic faucet. The counter is a white quartz countertop with a large square mirror and light fixture hug above. The flooring is a brick laid white tile. The walls are white with medium white trim. The bathtub is a free standing square tub with a black metallic faucet. This alcove styled shower is surround by a snow white, textured tile on three sides and a glass hinged door on one side. The shower head and knobs as well as the glass door handle and track are a metallic black color. On one side there is a white quartz shower bench. Inside of the shower niche is a beautiful combination of brick laid gray splashed tiles. The flooring in the shower is composed of gray, matte chalkboard, small tiles.
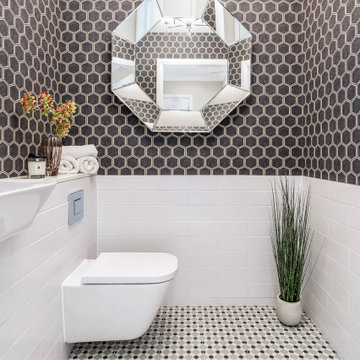
This is an example of a mid-sized modern bathroom in Dublin with a wall-mount toilet, white tile, ceramic tile, ceramic floors, a wall-mount sink, grey floor and wallpaper.
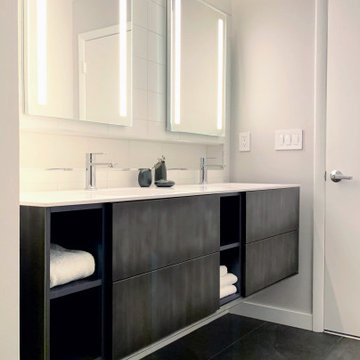
Photo of a large modern master bathroom in DC Metro with flat-panel cabinets, a freestanding tub, an alcove shower, a one-piece toilet, gray tile, porcelain tile, porcelain floors, an integrated sink, solid surface benchtops, grey floor, a hinged shower door, white benchtops, a double vanity, a floating vanity and decorative wall panelling.
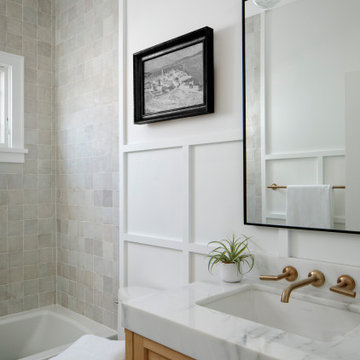
This is an example of a small modern 3/4 bathroom in San Francisco with shaker cabinets, brown cabinets, a drop-in tub, a shower/bathtub combo, a one-piece toilet, gray tile, cement tile, white walls, cement tiles, an undermount sink, marble benchtops, turquoise floor, a shower curtain, grey benchtops, a single vanity, a freestanding vanity and panelled walls.
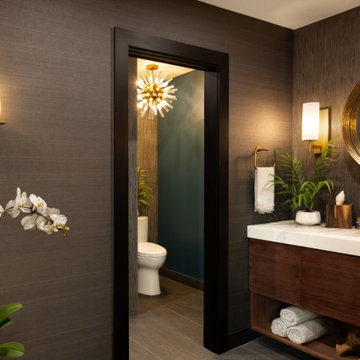
Our clients wanted to renovate and update their guest bathroom to be more appealing to guests and their gatherings. We decided to go dark and moody with a hint of rustic and a touch of glam. We picked white calacatta quartz to add a point of contrast against the charcoal vertical mosaic backdrop. Gold accents and a custom solid walnut vanity cabinet designed by Buck Wimberly at ULAH Interiors + Design add warmth to this modern design. Wall sconces, chandelier, and round mirror are by Arteriors. Charcoal grasscloth wallpaper is by Schumacher.
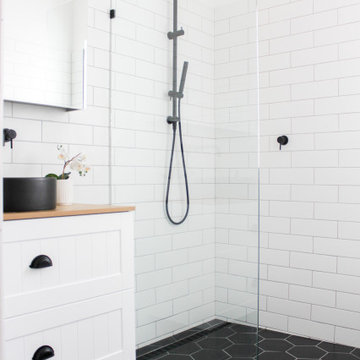
Hexagon Bathroom, Small Bathrooms Perth, Small Bathroom Renovations Perth, Bathroom Renovations Perth WA, Open Shower, Small Ensuite Ideas, Toilet In Shower, Shower and Toilet Area, Small Bathroom Ideas, Subway and Hexagon Tiles, Wood Vanity Benchtop, Rimless Toilet, Black Vanity Basin

This stunning master bathroom started with a creative reconfiguration of space, but it’s the wall of shimmering blue dimensional tile that really makes this a “statement” bathroom.
The homeowners’, parents of two boys, wanted to add a master bedroom and bath onto the main floor of their classic mid-century home. Their objective was to be close to their kids’ rooms, but still have a quiet and private retreat.
To obtain space for the master suite, the construction was designed to add onto the rear of their home. This was done by expanding the interior footprint into their existing outside corner covered patio. To create a sizeable suite, we also utilized the current interior footprint of their existing laundry room, adjacent to the patio. The design also required rebuilding the exterior walls of the kitchen nook which was adjacent to the back porch. Our clients rounded out the updated rear home design by installing all new windows along the back wall of their living and dining rooms.
Once the structure was formed, our design team worked with the homeowners to fill in the space with luxurious elements to form their desired retreat with universal design in mind. The selections were intentional, mixing modern-day comfort and amenities with 1955 architecture.
The shower was planned to be accessible and easy to use at the couple ages in place. Features include a curb-less, walk-in shower with a wide shower door. We also installed two shower fixtures, a handheld unit and showerhead.
To brighten the room without sacrificing privacy, a clearstory window was installed high in the shower and the room is topped off with a skylight.
For ultimate comfort, heated floors were installed below the silvery gray wood-plank floor tiles which run throughout the entire room and into the shower! Additional features include custom cabinetry in rich walnut with horizontal grain and white quartz countertops. In the shower, oversized white subway tiles surround a mermaid-like soft-blue tile niche, and at the vanity the mirrors are surrounded by boomerang-shaped ultra-glossy marine blue tiles. These create a dramatic focal point. Serene and spectacular.
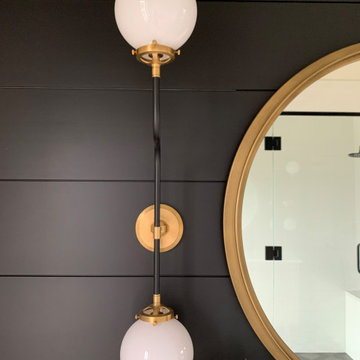
Inspiration for a mid-sized modern bathroom in Cleveland with open cabinets, black cabinets, a one-piece toilet, black tile, porcelain tile, white walls, porcelain floors, a console sink, marble benchtops, grey floor, white benchtops, a single vanity, a freestanding vanity and planked wall panelling.
All Wall Treatments Modern Bathroom Design Ideas
1