Modern Bathroom Design Ideas with Blue Benchtops
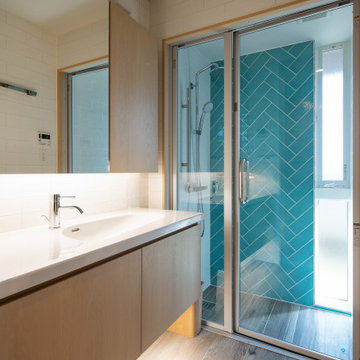
This is an example of a modern bathroom in Yokohama with flat-panel cabinets, light wood cabinets, white tile, porcelain tile, white walls, wood-look tile, an integrated sink, engineered quartz benchtops, grey floor, blue benchtops and a built-in vanity.
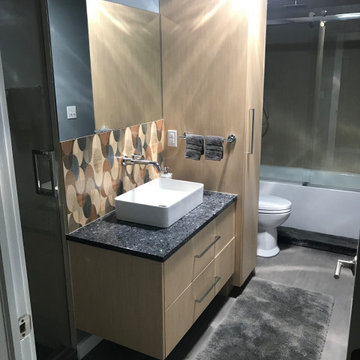
This busy household with 3 teens required a bathroom suitable for their growing teens, with a fun modern feel including a tub and separate shower. We converted a hall closet into a new 3x3 shower, removed an existing long vanity to add much needed linen storage and a floating vanity with drawer storage. Warm grays and soft off-white tones add contrast and a subtle pop of color is provided by the blue Quartz countertop and decorative retro mod tile. Both shower and tub areas have the Kohler shower columns with rain head and hand shower features. This bathroom had no exterior windows so a new Solatube was added which provides excellent bright, natural light to the space.

New Modern Lake House: Located on beautiful Glen Lake, this home was designed especially for its environment with large windows maximizing the view toward the lake. The lower awning windows allow lake breezes in, while clerestory windows and skylights bring light in from the south. A back porch and screened porch with a grill and commercial hood provide multiple opportunities to enjoy the setting. Michigan stone forms a band around the base with blue stone paving on each porch. Every room echoes the lake setting with shades of blue and green and contemporary wood veneer cabinetry.
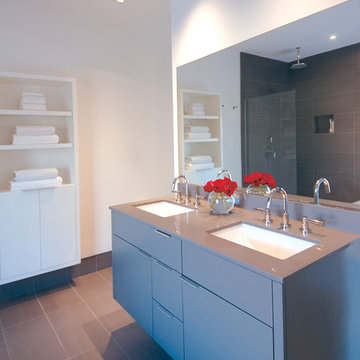
Modern bathroom in Houston with flat-panel cabinets, grey cabinets and blue benchtops.
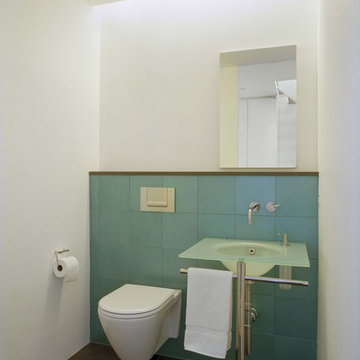
Chic Powder Toom - This Powder room is a simple and chic space. With a wall hung toilet, a pedestal sink, cove lighting and glass blue tile, this powder is a pleasant refreshment.
photography by : Bilyana Dimitrova
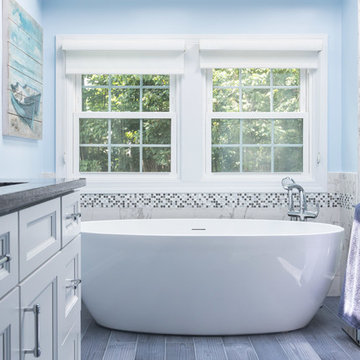
Photo by filmographer Kaan Ozturk
Design ideas for a modern bathroom in DC Metro with blue tile, blue walls, grey floor and blue benchtops.
Design ideas for a modern bathroom in DC Metro with blue tile, blue walls, grey floor and blue benchtops.
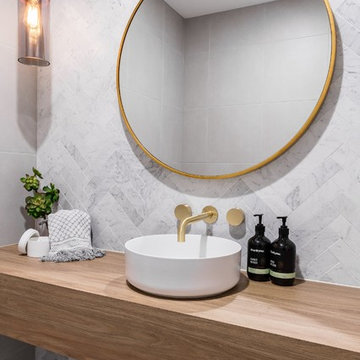
Herringbone marble tile
This is an example of a mid-sized modern 3/4 bathroom in Melbourne with open cabinets, medium wood cabinets, a two-piece toilet, white tile, grey walls, a drop-in sink, wood benchtops, grey floor and blue benchtops.
This is an example of a mid-sized modern 3/4 bathroom in Melbourne with open cabinets, medium wood cabinets, a two-piece toilet, white tile, grey walls, a drop-in sink, wood benchtops, grey floor and blue benchtops.
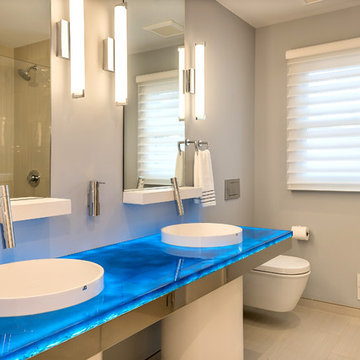
Virtual Imagery 360 Photography
Photo of a modern bathroom in San Francisco with blue benchtops.
Photo of a modern bathroom in San Francisco with blue benchtops.
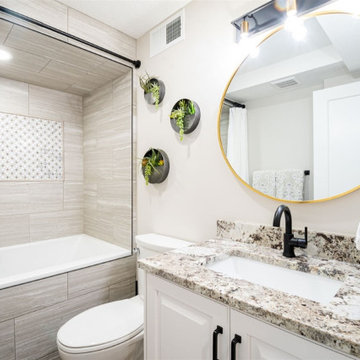
A modern update to this condo built in 1966 with a gorgeous view of Emigration Canyon in Salt Lake City.
White conversion varnish finish on maple raised panel doors. Counter top is Blue Flowers granite..
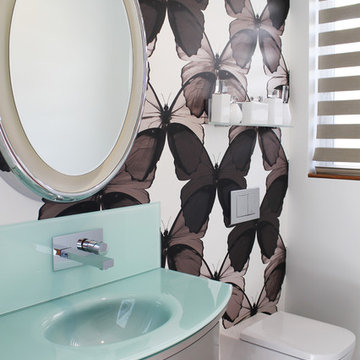
Monochromatic butterfly wallpaper and glass counters makes a playful statement in this modern powder bath.
Small modern 3/4 bathroom in Los Angeles with flat-panel cabinets, grey cabinets, a wall-mount toilet, beige tile, white walls, travertine floors, an integrated sink, glass benchtops, beige floor, blue benchtops, a single vanity, a built-in vanity and wallpaper.
Small modern 3/4 bathroom in Los Angeles with flat-panel cabinets, grey cabinets, a wall-mount toilet, beige tile, white walls, travertine floors, an integrated sink, glass benchtops, beige floor, blue benchtops, a single vanity, a built-in vanity and wallpaper.

This house was designed to maintain clean sustainability and durability. Minimal, simple, modern design techniques were implemented to create an open floor plan with natural light. The entry of the home, clad in wood, was created as a transitional space between the exterior and the living spaces by creating a feeling of compression before entering into the voluminous, light filled, living area. The large volume, tall windows and natural light of the living area allows for light and views to the exterior in all directions. This project also considered our clients' need for storage and love for travel by creating storage space for an Airstream camper in the oversized 2 car garage at the back of the property. As in all of our homes, we designed and built this project with increased energy efficiency standards in mind. Our standards begin below grade by designing our foundations with insulated concrete forms (ICF) for all of our exterior foundation walls, providing the below grade walls with an R value of 23. As a standard, we also install a passive radon system and a heat recovery ventilator to efficiently mitigate the indoor air quality within all of the homes we build.
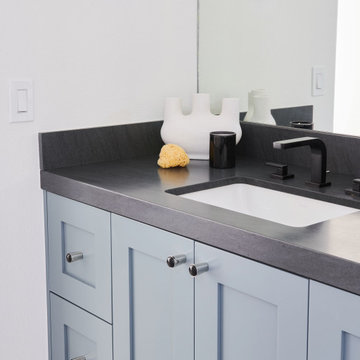
For this casita bathroom, we changed the configuration of the bathroom to make it more user friendly and take advantage of the space that was available. We moved the shower to the toilet room and the toilet room to the old space of the shower. This allowed us to have a larger shower footprint. It also allowed us to incorporate the window and the natural light into the space in a more profound way. The open shelving replaced a mirrored closet which has shelves high enough so that guests can put their suitcases underneath. This is a jack and Jill bathroom in this casita and the bedrooms themselves are quite small. The blocking of the tiles in the bathroom was very intentional. We didn't want the space to be overwhelmed by using the tiles side by side and alternating color that way. The client really liked both blues so we made sure it would work.
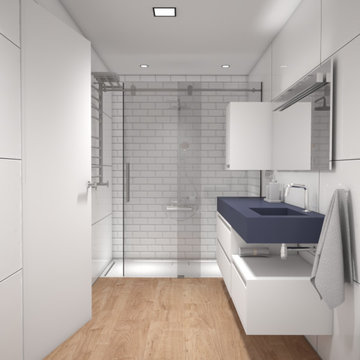
This is an example of a small modern 3/4 bathroom in Other with flat-panel cabinets, blue cabinets, an alcove shower, white tile, wood-look tile, white walls, an integrated sink, solid surface benchtops, brown floor, a sliding shower screen, blue benchtops, an enclosed toilet, a single vanity, a floating vanity and recessed.
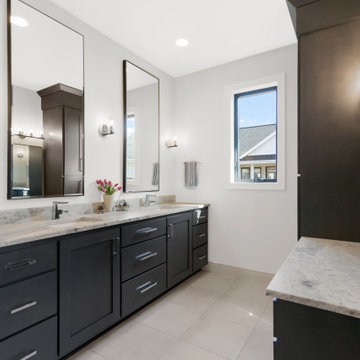
Mid-sized modern master bathroom in Other with shaker cabinets, black cabinets, an alcove shower, grey walls, ceramic floors, an undermount sink, marble benchtops, grey floor, a hinged shower door, blue benchtops, an enclosed toilet, a double vanity and a built-in vanity.
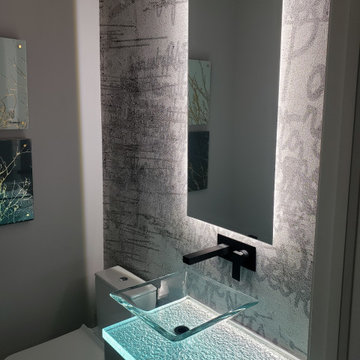
This bathroom design has been made according to customer's design project.
At CBD Glass Studio, we are delighted to provide the most attractive glass design solutions for our clients.
Shown is a one-of-a-kind bathroom countertop made from 1 ½” Ultra-clear glass with a “Melting Ice” texture on the bottom. The countertop is enhanced with LED lighting at the back edge that brings the overall look to the next level. “Melting Ice” texture reflects the light and creates a beautiful glow inside the countertop. And, as a final touch, a transparent vessel sink completes the look of the bathroom making it clean, fresh, and modern.
Decorative wallpaper can quite easily and quickly transform any space. This modern pattern is ideal for the walls to make any interior look glamorously plush!
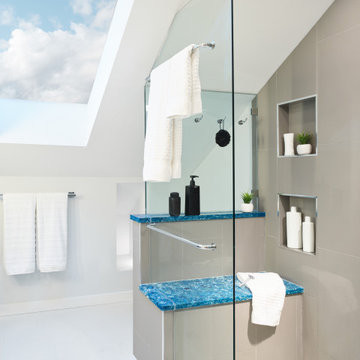
The master suite was also part of the project to incorporate a closet space, bedroom and master bath. We opened up the bedroom making the most of the existing skylights. Brought the bamboo flooring to this space as well in a natural tone. Changed the bathroom to include a long vanity with shower and bench seat. Using the bold Skye Cambria for the counters and bench with dark grey wall tiles. We kept the floors a soft subtle tone of light beige with minimal movement. As this was a small space we used a back lit led medicine cabinet for additional storage and light.
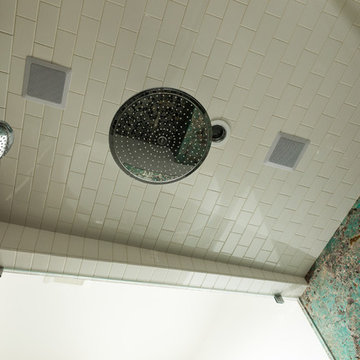
Jeff Rumans
Design ideas for an expansive modern bathroom in San Francisco with flat-panel cabinets, red cabinets, a drop-in tub, a double shower, a one-piece toilet, white tile, porcelain tile, white walls, porcelain floors, an integrated sink, marble benchtops, brown floor, a hinged shower door, blue benchtops and with a sauna.
Design ideas for an expansive modern bathroom in San Francisco with flat-panel cabinets, red cabinets, a drop-in tub, a double shower, a one-piece toilet, white tile, porcelain tile, white walls, porcelain floors, an integrated sink, marble benchtops, brown floor, a hinged shower door, blue benchtops and with a sauna.
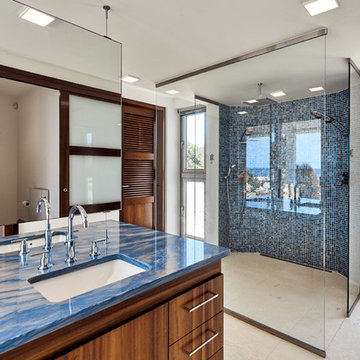
Master bathroom with suspended double mirror over sink cabinet and master shower
Design ideas for a mid-sized modern master bathroom in Miami with flat-panel cabinets, medium wood cabinets, a double shower, a wall-mount toilet, blue tile, mosaic tile, white walls, an undermount sink, granite benchtops and blue benchtops.
Design ideas for a mid-sized modern master bathroom in Miami with flat-panel cabinets, medium wood cabinets, a double shower, a wall-mount toilet, blue tile, mosaic tile, white walls, an undermount sink, granite benchtops and blue benchtops.
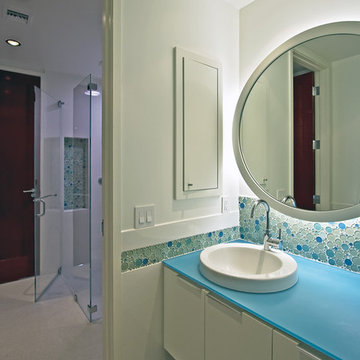
Photo of a modern bathroom in Miami with a drop-in sink, blue tile, mosaic tile and blue benchtops.
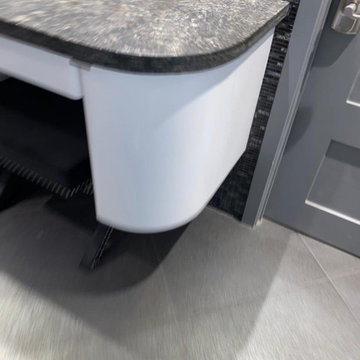
Vanity Change Color
Design ideas for a small modern master bathroom in Miami with flat-panel cabinets, white cabinets, a corner tub, a corner shower, a one-piece toilet, gray tile, ceramic tile, black walls, ceramic floors, a console sink, laminate benchtops, grey floor, an open shower, blue benchtops, a single vanity, a floating vanity and coffered.
Design ideas for a small modern master bathroom in Miami with flat-panel cabinets, white cabinets, a corner tub, a corner shower, a one-piece toilet, gray tile, ceramic tile, black walls, ceramic floors, a console sink, laminate benchtops, grey floor, an open shower, blue benchtops, a single vanity, a floating vanity and coffered.
Modern Bathroom Design Ideas with Blue Benchtops
1