Modern Bathroom Design Ideas with Furniture-like Cabinets
Refine by:
Budget
Sort by:Popular Today
1 - 20 of 5,627 photos

Modern bathroom remodel.
Design ideas for a mid-sized modern master bathroom in Chicago with furniture-like cabinets, medium wood cabinets, a curbless shower, a two-piece toilet, gray tile, porcelain tile, grey walls, porcelain floors, an undermount sink, engineered quartz benchtops, grey floor, an open shower, white benchtops, a laundry, a double vanity, a built-in vanity and vaulted.
Design ideas for a mid-sized modern master bathroom in Chicago with furniture-like cabinets, medium wood cabinets, a curbless shower, a two-piece toilet, gray tile, porcelain tile, grey walls, porcelain floors, an undermount sink, engineered quartz benchtops, grey floor, an open shower, white benchtops, a laundry, a double vanity, a built-in vanity and vaulted.

This is an example of a mid-sized modern master bathroom in Barcelona with furniture-like cabinets, light wood cabinets, a curbless shower, a wall-mount toilet, beige tile, beige walls, porcelain floors, a vessel sink, wood benchtops, grey floor, a sliding shower screen, brown benchtops, an enclosed toilet, a single vanity and a floating vanity.
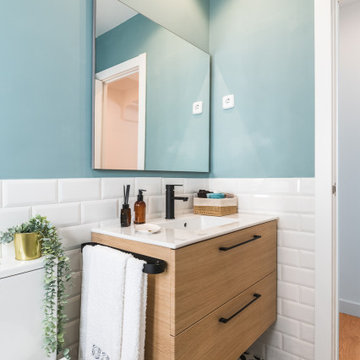
En este baño se hizo una reforma integral ya que nos encontramos con un aseo destrozado y anticuado. Se eliminó la bañera de obra y se colocó una ducha de obra con una mampara sin elementos decorativos para dejar pasar la luz y ampliar el espacio. Se colocó un suelo con un patrón de diseño, los azulejos "subway tile" hasta la mitad del tabique y se pintó el resto. Se mantuvo la posición del lavabo, pero se sustituyó por uno nuevo. Se colocaron ventanas nuevas con persiana.
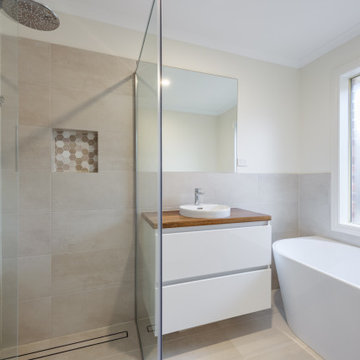
Updated family bathroom and Master bathroom
Large modern master bathroom in Melbourne with furniture-like cabinets, white cabinets, a freestanding tub, a corner shower, a one-piece toilet, beige tile, porcelain tile, beige walls, porcelain floors, a vessel sink, wood benchtops, beige floor, a hinged shower door, a niche, a single vanity and a floating vanity.
Large modern master bathroom in Melbourne with furniture-like cabinets, white cabinets, a freestanding tub, a corner shower, a one-piece toilet, beige tile, porcelain tile, beige walls, porcelain floors, a vessel sink, wood benchtops, beige floor, a hinged shower door, a niche, a single vanity and a floating vanity.
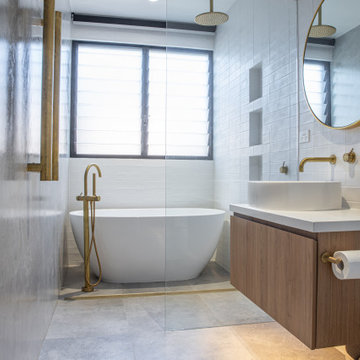
Freestanding bath fitted beautifully in this narrow space
This is an example of a small modern wet room bathroom in Sunshine Coast with furniture-like cabinets, white cabinets, a freestanding tub, white tile, ceramic tile, porcelain floors, engineered quartz benchtops, an open shower, white benchtops, a single vanity and a built-in vanity.
This is an example of a small modern wet room bathroom in Sunshine Coast with furniture-like cabinets, white cabinets, a freestanding tub, white tile, ceramic tile, porcelain floors, engineered quartz benchtops, an open shower, white benchtops, a single vanity and a built-in vanity.
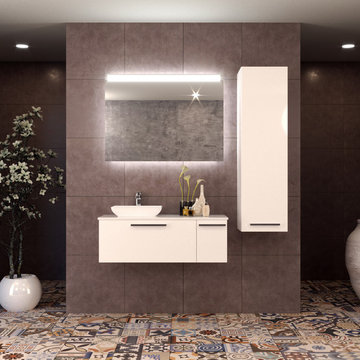
Helmos features a single washbasin that rests atop a counter -- both of which are designed of 85 percent natural minerals bonded with resins. It is naturally anti-bacterial, hard wearing and resistant to stains and scratches. The Helmos cabinet is made of the highest quality MDF that is covered in a durable coating that resists UV rays, scratches and impacts.
Made in Turkey
Soft Closing Drawers & Door
Highest quality MDF/Wood veneer cabinet
Handmade metal door handle
Wall mount
Single hole faucet opening
Solid surface counter included
Only minimal assembly is needed! (finished cabinet)
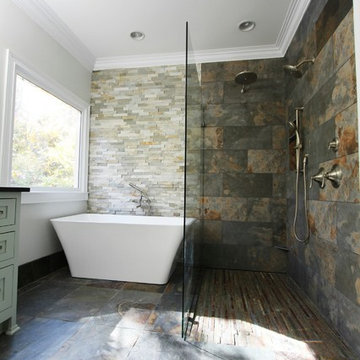
This is an example of a large modern master bathroom in Atlanta with furniture-like cabinets, grey cabinets, a freestanding tub, an open shower, beige tile, brown tile, gray tile, slate, grey walls, slate floors, multi-coloured floor and an open shower.
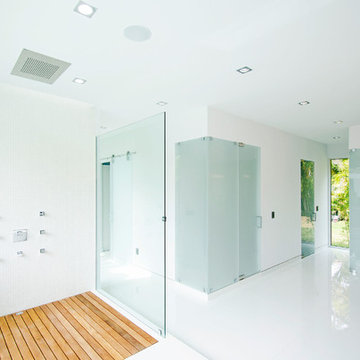
Inspiration for an expansive modern master wet room bathroom in Miami with furniture-like cabinets, grey cabinets, a freestanding tub, porcelain floors, a vessel sink, wood benchtops, white floor and brown benchtops.
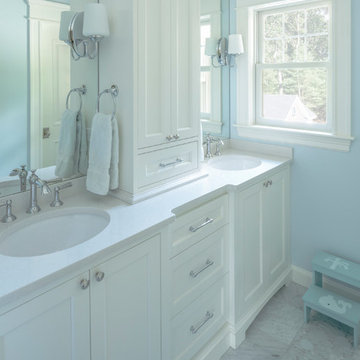
Design ideas for a mid-sized modern master bathroom in Boston with furniture-like cabinets, white cabinets, blue walls, marble floors, an undermount sink, quartzite benchtops and grey floor.
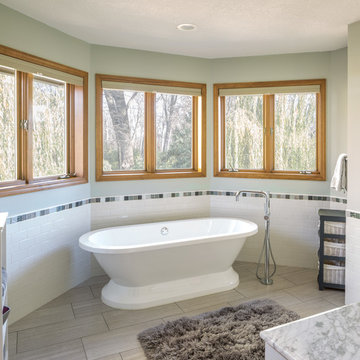
Inspiration for a mid-sized modern master bathroom in Minneapolis with furniture-like cabinets, white cabinets, a freestanding tub, a double shower, gray tile, ceramic tile, green walls, ceramic floors, an integrated sink, a one-piece toilet and marble benchtops.
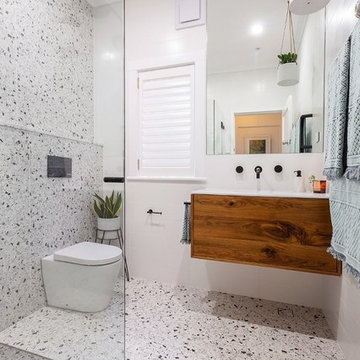
Live by the sea Photography
Inspiration for a mid-sized modern 3/4 wet room bathroom in Sydney with furniture-like cabinets, dark wood cabinets, a wall-mount toilet, black and white tile, stone tile, white walls, terrazzo floors, an integrated sink, engineered quartz benchtops, multi-coloured floor, a hinged shower door and white benchtops.
Inspiration for a mid-sized modern 3/4 wet room bathroom in Sydney with furniture-like cabinets, dark wood cabinets, a wall-mount toilet, black and white tile, stone tile, white walls, terrazzo floors, an integrated sink, engineered quartz benchtops, multi-coloured floor, a hinged shower door and white benchtops.

DESPUÉS: Se sustituyó la bañera por una práctica y cómoda ducha con una hornacina. Los azulejos estampados y 3D le dan un poco de energía y color a este nuevo espacio en blanco y negro.
El baño principal es uno de los espacios más logrados. No fue fácil decantarse por un diseño en blanco y negro, pero por tratarse de un espacio amplio, con luz natural, y no ha resultado tan atrevido. Fue clave combinarlo con una hornacina y una mampara con perfilería negra.
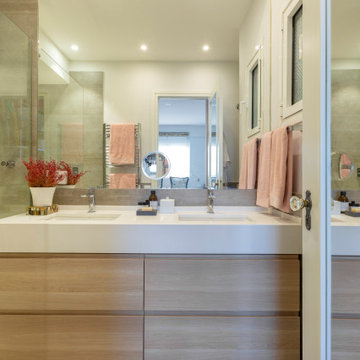
Al cuarto de baño principal se accede por una puerta en el vestidor en al que se ha puesto un espejo de cuerpo entero. Los revestimientos son de Azulejos peña, y la encimera de Silestone Blanco Zeus
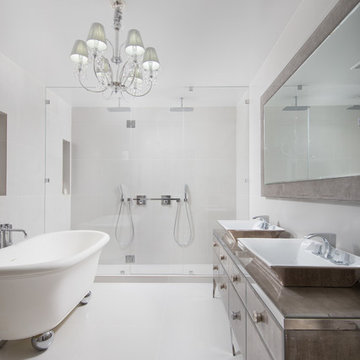
Inspiration for a mid-sized modern master bathroom in New York with furniture-like cabinets, medium wood cabinets, a freestanding tub, a double shower, a one-piece toilet, white tile, ceramic tile, white walls, ceramic floors, a vessel sink, glass benchtops, beige floor, a hinged shower door and turquoise benchtops.
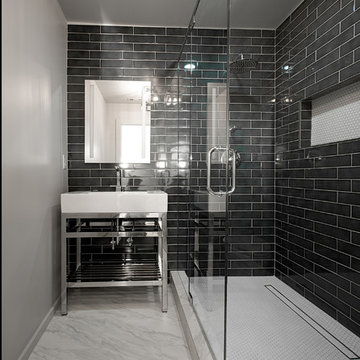
New Bathroom. Photo by William Rossoto, Rossoto Art LLC
Inspiration for a small modern kids bathroom in Other with furniture-like cabinets, a corner shower, a two-piece toilet, black tile, ceramic tile, grey walls, marble floors, a console sink, grey floor and a hinged shower door.
Inspiration for a small modern kids bathroom in Other with furniture-like cabinets, a corner shower, a two-piece toilet, black tile, ceramic tile, grey walls, marble floors, a console sink, grey floor and a hinged shower door.
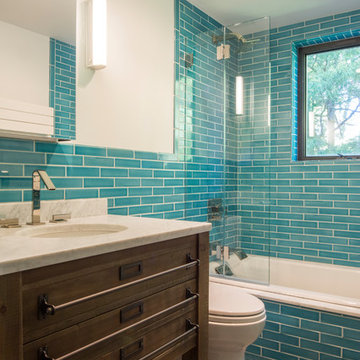
Photography by Meredith Heuer
This is an example of a mid-sized modern master bathroom in New York with furniture-like cabinets, medium wood cabinets, a drop-in tub, an open shower, blue tile, white walls, an undermount sink, an open shower, white benchtops, brown floor, a single vanity and a freestanding vanity.
This is an example of a mid-sized modern master bathroom in New York with furniture-like cabinets, medium wood cabinets, a drop-in tub, an open shower, blue tile, white walls, an undermount sink, an open shower, white benchtops, brown floor, a single vanity and a freestanding vanity.
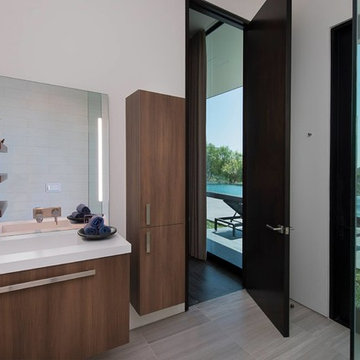
Benedict Canyon Beverly Hills luxury home guest bathroom open to the pool terrace. Photo by William MacCollum.
Design ideas for a mid-sized modern 3/4 bathroom in Los Angeles with furniture-like cabinets, brown cabinets, white walls, light hardwood floors, an integrated sink, beige floor, white benchtops, a single vanity, a floating vanity and recessed.
Design ideas for a mid-sized modern 3/4 bathroom in Los Angeles with furniture-like cabinets, brown cabinets, white walls, light hardwood floors, an integrated sink, beige floor, white benchtops, a single vanity, a floating vanity and recessed.
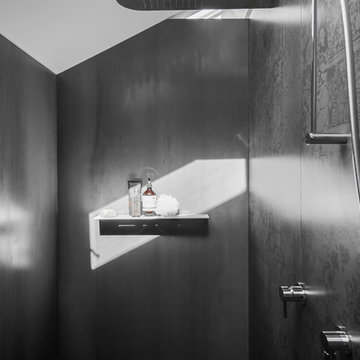
Images by Nicole England
Styling by Simona Castagna
Design by Minosa
Description of the House, its local & occupants
A dilapidated two bedroom, timber clad, 1920’s heritage listed home in Sydney’s Crows Nest was in desperate need of saving. Its life for the past 10 years had been home to squatters and the homeless. Situated close to the city, cafes and schools the new owners believed it had great potential to be transformed/renovated into their magnificent family home.
As this home was to be their “forever” one; and with young girls leading into their pre teen years this space had to cater to the family’s busy lifestyle & had to do justice to the heritage of the old and the proposed modern architecture for the rear extension.
Therefore with walls crumbling and covered in graffiti this family of four took it on and looked forward to the houses transformation with bated breath. In return they saw an ugly ducking totally transform in to a swan.
The Brief
A luxurious beautiful bathroom that is connected with parents master space, room to function as a wet area, dressing & make up zone. A space for two to share.
CLIENT REQUIREMENTS:
• Door entry to slide/split open onto master bed space ‘quiet opening’
• In makeup zone, consider built-in table with oversized mirror & LED lighting for precise make up work
• Storage accommodated in recessed format mirror cabinet
• Concealed toilet
• Vanity to offer double basin, preference not to see plumbing below.
• Double shower with hand held spout
• Good light
CONSTRAINTS: -
• Slope of roof line slopes from east to west
• 2x manually operable skylights
• Existing north facing window
Design Statement - How the requirements of the client brief were achieved & problems solved
The challenges of this space where many, the space is narrow, the client wanted a lot into a spall space, the sloping ceiling also reduced the usable floor space to one long run of the room.
The designer chose to create a centre blade wall, this wall divides the room and fulfils many aspects of the clients brief; this centre wall creates two access points on each end of the wall, one access to the now concealed toilet area and the other walks into the double shower.
The ingenious solution of the design was to rotate the showerhead to the (longer) length of the wall rather than the short (narrow) side of the shower wall, as this is what makes this space feel larger than it actually is. When we address a shower we stand front or back on, so it makes a lot of sense to have the water sources on the longest wall – hence making the shower feel bigger.
With the bathing and toilet taken care of it came down to the vanity wall, the designer chose to create three balanced spaces, two thirds to be given to the custom made solid surface washbasin and one third to the dressing or make up area.
The lighting as usual plays a big role, especially when make up is involved. The designer created a concealed LED light source with reflectors so when sitting at the make up area the face is perfectly illuminated from both sides and by selected LED lights with CRI (Colour Render Index) output of 90 it meant colour is reproduced almost perfectly.
As it is a small room, one 14.4 watt high out put LED light on top of the centre wall offers all the room light this small space requires, low energy efficient LED downlights over the basin provide a little extra facial illumination for shaving and so on. A sensor light under the vanity & under the recess wall cabinets provides a low out put of light for the midnight dash.
For a small space there is a lot of storage, the two doors above the basins are recessed to house all of the day-to-day personal effects. The designer created doors that lifted up rather than open out, this means the doors are up and out of the way when access is needed and it also eliminated have that dreaded vertical split in the door directly over the basin. – this longer door also helps in making the room feel longer (visually)
The materials are always the last element selected; connection to the other spaces the designer created for this client was important. Large format tiles 3000mm x 1000mm are applied to all walls and the floor of the shower and toilet. The engineered timber floor from the bedroom runs thru and under the vanity connecting the bedroom to the space thru the floor and a large oversized sliding door.
This space has created a private retreat for the owners of this stunning property, a space where they can both function, rejuvenate or get ready for the busy day ahead.
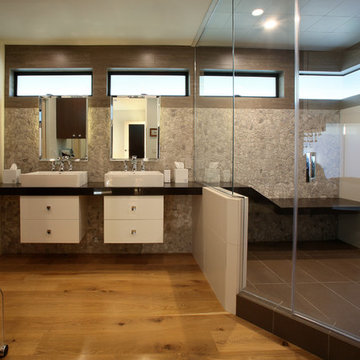
Photography by Aidin Mariscal
Design ideas for a large modern master bathroom in Orange County with furniture-like cabinets, white cabinets, a corner shower, multi-coloured tile, pebble tile, white walls, light hardwood floors, a vessel sink, engineered quartz benchtops, brown floor and a hinged shower door.
Design ideas for a large modern master bathroom in Orange County with furniture-like cabinets, white cabinets, a corner shower, multi-coloured tile, pebble tile, white walls, light hardwood floors, a vessel sink, engineered quartz benchtops, brown floor and a hinged shower door.
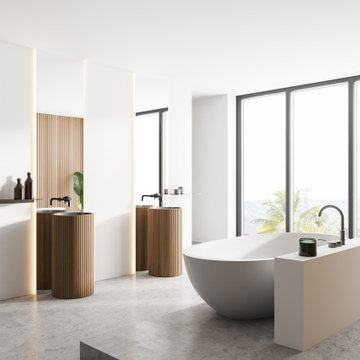
Inspiration for a mid-sized modern master bathroom in Los Angeles with furniture-like cabinets, gray tile, grey walls, ceramic floors, granite benchtops, beige floor, white benchtops, a double vanity, dark wood cabinets, a corner shower and a floating vanity.
Modern Bathroom Design Ideas with Furniture-like Cabinets
1