Modern Bathroom Design Ideas with Gray Tile

Inspiration for a small modern bathroom in Melbourne with light wood cabinets, a wall-mount toilet, gray tile, mosaic tile, grey walls, an undermount sink, engineered quartz benchtops, grey floor, grey benchtops and a floating vanity.

Design ideas for a large modern master bathroom in Melbourne with black cabinets, a freestanding tub, a double shower, a wall-mount toilet, gray tile, porcelain tile, grey walls, pebble tile floors, tile benchtops, grey floor, a sliding shower screen, white benchtops, a double vanity and a floating vanity.

Ensuite bathroom with skylight, oak vanity, walk-in shower with large format grey tiles.
Photo of a modern master bathroom in Melbourne with beige cabinets, an open shower, gray tile, porcelain tile, grey walls, porcelain floors, engineered quartz benchtops, an open shower, a niche and a floating vanity.
Photo of a modern master bathroom in Melbourne with beige cabinets, an open shower, gray tile, porcelain tile, grey walls, porcelain floors, engineered quartz benchtops, an open shower, a niche and a floating vanity.
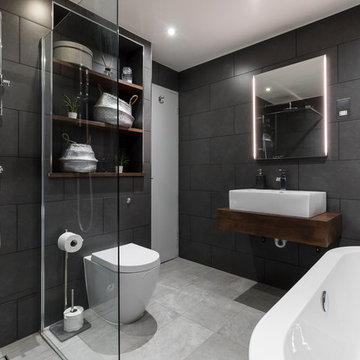
Bathroom combination of the grey and light tiles with walking shower and dark wood appliance.
This is an example of a large modern bathroom in London with raised-panel cabinets, dark wood cabinets, a freestanding tub, a one-piece toilet, gray tile, cement tile, grey walls, ceramic floors, a pedestal sink, wood benchtops, an open shower, an open shower and brown benchtops.
This is an example of a large modern bathroom in London with raised-panel cabinets, dark wood cabinets, a freestanding tub, a one-piece toilet, gray tile, cement tile, grey walls, ceramic floors, a pedestal sink, wood benchtops, an open shower, an open shower and brown benchtops.
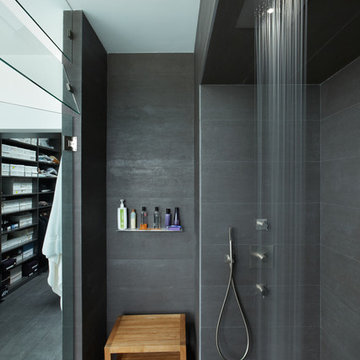
Bathroom Shower Ideas, Ceiling Mounted Shower, Bathroom Shower Designs, Rain Shower, Double Shower, Shower Room, Rain Shower Head, Bathroom Shower Designs, Led Shower Light, Luxury Shower System
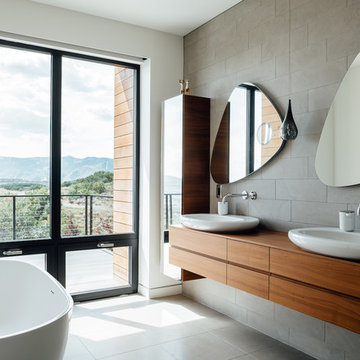
Kerri Fukkai
Inspiration for a modern master bathroom in Salt Lake City with flat-panel cabinets, medium wood cabinets, a freestanding tub, gray tile, white walls, a vessel sink, wood benchtops, grey floor and brown benchtops.
Inspiration for a modern master bathroom in Salt Lake City with flat-panel cabinets, medium wood cabinets, a freestanding tub, gray tile, white walls, a vessel sink, wood benchtops, grey floor and brown benchtops.
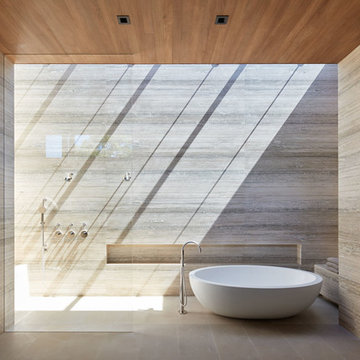
This 6,500-square-foot one-story vacation home overlooks a golf course with the San Jacinto mountain range beyond. In the master bath, silver travertine from Tuscany lines the walls, the tub is a Claudio Silvestrin design by Boffi, and the tub filler and shower fittings are by Dornbracht.
Builder: Bradshaw Construction
Architect: Marmol Radziner
Interior Design: Sophie Harvey
Landscape: Madderlake Designs
Photography: Roger Davies
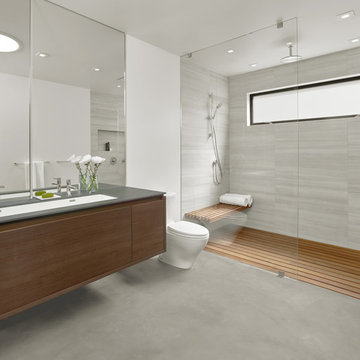
Mid-sized modern master bathroom in San Francisco with flat-panel cabinets, dark wood cabinets, a curbless shower, a one-piece toilet, gray tile, white walls, concrete floors and an undermount sink.
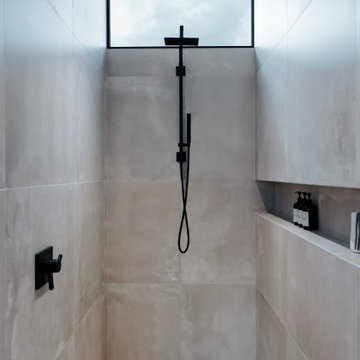
Master Shower
Inspiration for a mid-sized modern master bathroom in Phoenix with a curbless shower, gray tile, stone tile, beige walls, porcelain floors, grey floor, an open shower and a niche.
Inspiration for a mid-sized modern master bathroom in Phoenix with a curbless shower, gray tile, stone tile, beige walls, porcelain floors, grey floor, an open shower and a niche.

Modern bathroom remodel.
Design ideas for a mid-sized modern master bathroom in Chicago with medium wood cabinets, a curbless shower, a two-piece toilet, gray tile, porcelain tile, grey walls, porcelain floors, an undermount sink, engineered quartz benchtops, grey floor, an open shower, white benchtops, a laundry, a double vanity, a built-in vanity, vaulted and flat-panel cabinets.
Design ideas for a mid-sized modern master bathroom in Chicago with medium wood cabinets, a curbless shower, a two-piece toilet, gray tile, porcelain tile, grey walls, porcelain floors, an undermount sink, engineered quartz benchtops, grey floor, an open shower, white benchtops, a laundry, a double vanity, a built-in vanity, vaulted and flat-panel cabinets.
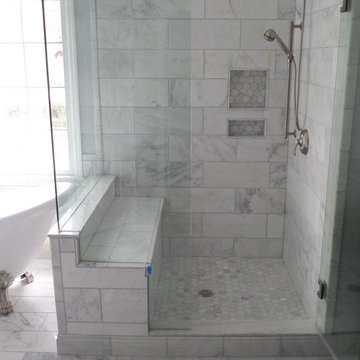
Mid-sized modern master bathroom in Atlanta with shaker cabinets, black cabinets, a claw-foot tub, an alcove shower, a one-piece toilet, gray tile, white tile, porcelain tile, grey walls, marble floors, an undermount sink and solid surface benchtops.
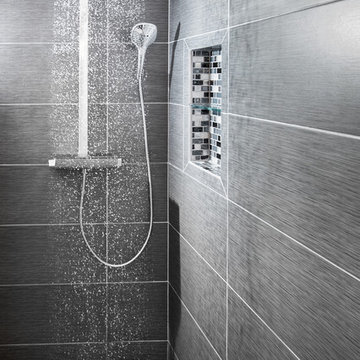
Ian Dawson, C&I Studios
Inspiration for a small modern master bathroom in Baltimore with a vessel sink, a curbless shower, a two-piece toilet, gray tile, ceramic tile, grey walls and ceramic floors.
Inspiration for a small modern master bathroom in Baltimore with a vessel sink, a curbless shower, a two-piece toilet, gray tile, ceramic tile, grey walls and ceramic floors.
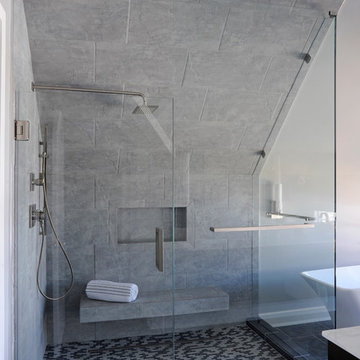
Daniel Feldkamp
Design ideas for a mid-sized modern master bathroom in Columbus with black cabinets, a freestanding tub, a corner shower, gray tile, porcelain tile, white walls, slate floors, engineered quartz benchtops and an undermount sink.
Design ideas for a mid-sized modern master bathroom in Columbus with black cabinets, a freestanding tub, a corner shower, gray tile, porcelain tile, white walls, slate floors, engineered quartz benchtops and an undermount sink.
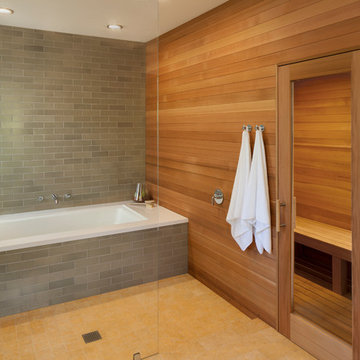
View of sauna, shower, bath tub area.
Photo of a large modern master bathroom in San Francisco with an alcove tub, a curbless shower, gray tile, subway tile, brown walls and ceramic floors.
Photo of a large modern master bathroom in San Francisco with an alcove tub, a curbless shower, gray tile, subway tile, brown walls and ceramic floors.
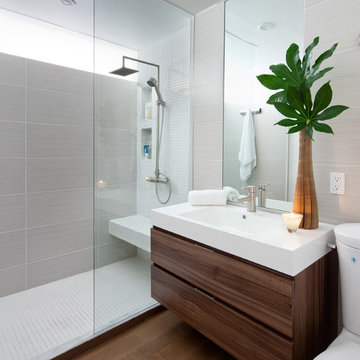
Brandon Barre Photography
Inspiration for a modern bathroom in Toronto with an integrated sink, flat-panel cabinets, dark wood cabinets, an open shower, gray tile and an open shower.
Inspiration for a modern bathroom in Toronto with an integrated sink, flat-panel cabinets, dark wood cabinets, an open shower, gray tile and an open shower.
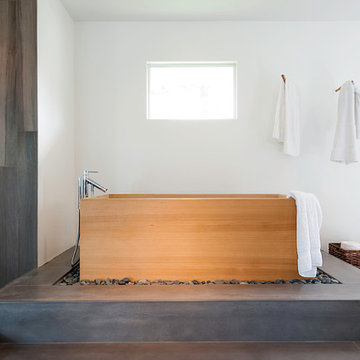
Nader Essa Photography
Design ideas for a large modern master bathroom in San Diego with a japanese tub, white walls, gray tile, slate floors and an open shower.
Design ideas for a large modern master bathroom in San Diego with a japanese tub, white walls, gray tile, slate floors and an open shower.

Design ideas for a small modern kids bathroom in London with louvered cabinets, grey cabinets, an alcove tub, a shower/bathtub combo, a wall-mount toilet, gray tile, porcelain tile, grey walls, porcelain floors, an integrated sink, grey floor, a hinged shower door, a single vanity and a floating vanity.
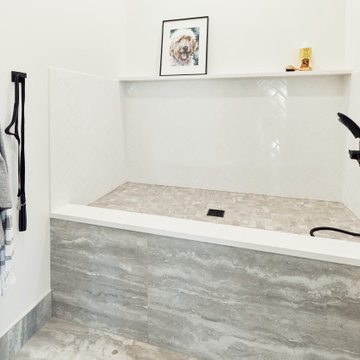
A room off the patio with an elevated dog wash makes it easy to clean the family pet.
This is an example of a modern kids bathroom in Seattle with an open shower, gray tile, an open shower and white benchtops.
This is an example of a modern kids bathroom in Seattle with an open shower, gray tile, an open shower and white benchtops.

Grey Bathroom in Storrington, West Sussex
Contemporary grey furniture and tiling combine with natural wood accents for this sizeable en-suite in Storrington.
The Brief
This Storrington client had a plan to remove a dividing wall between a family bathroom and an existing en-suite to make a sizeable and luxurious new en-suite.
The design idea for the resulting en-suite space was to include a walk-in shower and separate bathing area, with a layout to make the most of natural light. A modern grey theme was preferred with a softening accent colour.
Design Elements
Removing the dividing wall created a long space with plenty of layout options.
After contemplating multiple designs, it was decided the bathing and showering areas should be at opposite ends of the room to create separation within the space.
To create the modern, high-impact theme required, large format grey tiles have been utilised in harmony with a wood-effect accent tile, which feature at opposite ends of the en-suite.
The furniture has been chosen to compliment the modern theme, with a curved Pelipal Cassca unit opted for in a Steel Grey Metallic finish. A matching three-door mirrored unit has provides extra storage for this client, plus it is also equipped with useful LED downlighting.
Special Inclusions
Plenty of additional storage has been made available through the use of built-in niches. These are useful for showering and bathing essentials, as well as a nice place to store decorative items. These niches have been equipped with small downlights to create an alluring ambience.
A spacious walk-in shower has been opted for, which is equipped with a chrome enclosure from British supplier Crosswater. The enclosure combines well with chrome brassware has been used elsewhere in the room from suppliers Saneux and Vado.
Project Highlight
The bathing area of this en-suite is a soothing focal point of this renovation.
It has been placed centrally to the feature wall, in which a built-in niche has been included with discrete downlights. Green accents, natural decorative items, and chrome brassware combines really well at this end of the room.
The End Result
The end result is a completely transformed en-suite bathroom, unrecognisable from the two separate rooms that existed here before. A modern theme is consistent throughout the design, which makes use of natural highlights and inventive storage areas.
Discover how our expert designers can transform your own bathroom with a free design appointment and quotation. Arrange a free appointment in showroom or online.

Photo of a small modern bathroom in Miami with shaker cabinets, white cabinets, a one-piece toilet, gray tile, porcelain tile, grey walls, porcelain floors, an integrated sink, engineered quartz benchtops, white floor, a hinged shower door, white benchtops, a shower seat, a single vanity, a built-in vanity, vaulted and wallpaper.
Modern Bathroom Design Ideas with Gray Tile
1