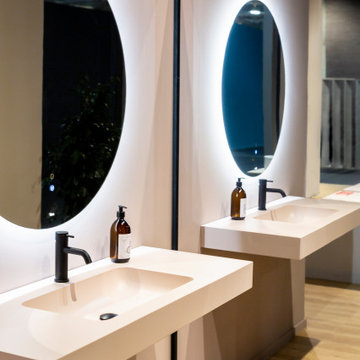Modern Bathroom Design Ideas with Pink Benchtops
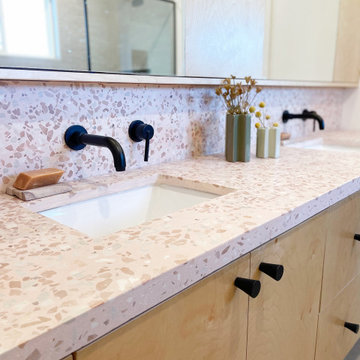
This is an example of a mid-sized modern master bathroom in Phoenix with flat-panel cabinets, light wood cabinets, a curbless shower, a two-piece toilet, gray tile, ceramic tile, white walls, ceramic floors, an undermount sink, concrete benchtops, grey floor, an open shower, pink benchtops, a niche, a double vanity and a floating vanity.

This is an example of a small modern 3/4 bathroom in Milan with an open shower, a one-piece toilet, pink tile, porcelain tile, pink walls, porcelain floors, a drop-in sink, tile benchtops, pink floor, an open shower, pink benchtops, a single vanity and a built-in vanity.
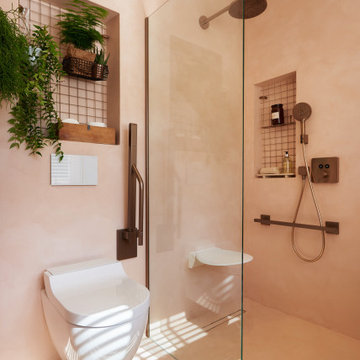
The removable grab rail up
This is an example of a mid-sized modern master bathroom in London with open cabinets, an open shower, a wall-mount toilet, pink tile, cement tile, pink walls, concrete floors, a drop-in sink, concrete benchtops, pink floor, an open shower and pink benchtops.
This is an example of a mid-sized modern master bathroom in London with open cabinets, an open shower, a wall-mount toilet, pink tile, cement tile, pink walls, concrete floors, a drop-in sink, concrete benchtops, pink floor, an open shower and pink benchtops.
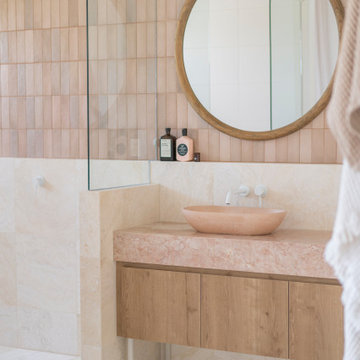
Ensuite Design by H&G Designs
This is an example of a large modern bathroom in Sunshine Coast with medium wood cabinets, pink tile, marble benchtops, pink benchtops and a single vanity.
This is an example of a large modern bathroom in Sunshine Coast with medium wood cabinets, pink tile, marble benchtops, pink benchtops and a single vanity.
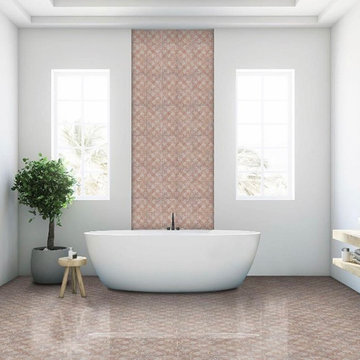
Mid-sized modern master bathroom in Other with pink tile, marble, pink walls, marble floors, marble benchtops, pink floor and pink benchtops.
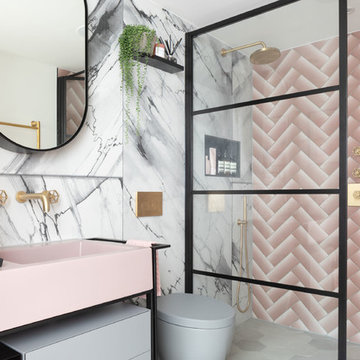
The client’s initial thoughts were that she loved matt black, brass and wanted a touch of pink – but had thought these would be applied to wall coverings and taps only. With the Hoover building being such an iconic building, Louise wanted to show hints at a bygone era in a contemporary way – you can’t just use ‘bog’ standard products in here – so she encouraged the client to push her boundaries a bit
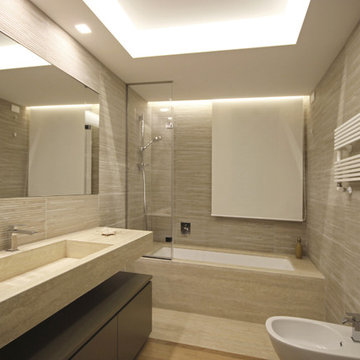
Sempre su misura sono stati progettati anche i bagni e tutta la zona notte, e uno studio particolarmente attento in tutta casa è stato quello dell’illuminazione.
E’ venuta fuori un’Architettura d’Interni moderna, ma non cool, piuttosto accogliente, grazie al pavimento in rovere naturale a grandi doghe, e lo studio delle finiture e dei colori tutti orientati sui toni naturali.
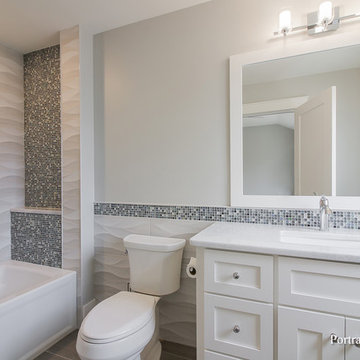
This ensuite bathroom is quite impactful with an understated color scheme. The 3D wave tile really gives the entire bathroom visual interest as it blends into the wainscoting. Just a hint of beachy blue adds contrast and a beautiful accent metallic sheen.
Meyer Design
Lakewest Custom Homes
Portraits of Home
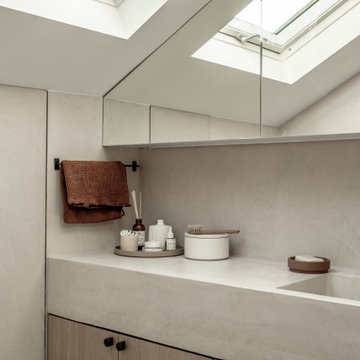
This is an example of a small modern master bathroom in London with beaded inset cabinets, medium wood cabinets, concrete benchtops and pink benchtops.
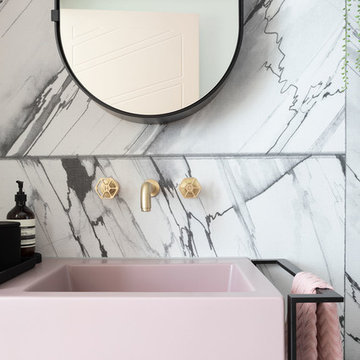
The client’s initial thoughts were that she loved matt black, brass and wanted a touch of pink – but had thought these would be applied to wall coverings and taps only.
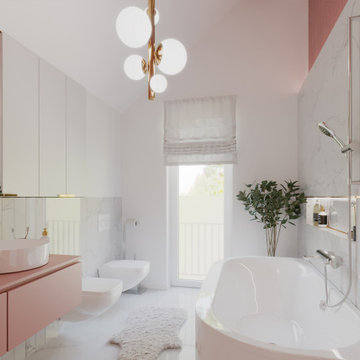
Inspiration for a mid-sized modern bathroom in Hanover with a freestanding tub, a wall-mount toilet, white tile, marble, laminate benchtops and pink benchtops.
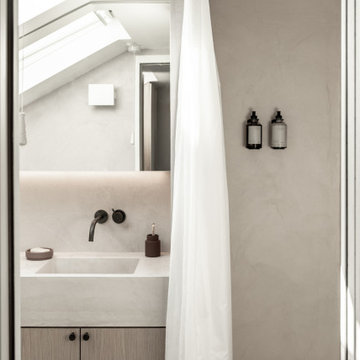
Photo of a small modern master bathroom in London with beaded inset cabinets, medium wood cabinets, concrete benchtops and pink benchtops.
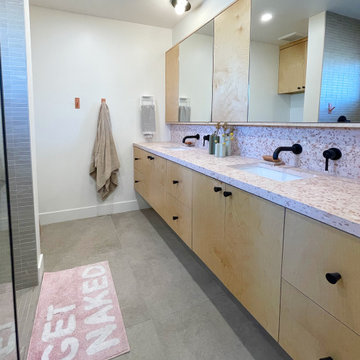
Inspiration for a mid-sized modern master bathroom in Phoenix with flat-panel cabinets, light wood cabinets, a curbless shower, a two-piece toilet, gray tile, ceramic tile, white walls, ceramic floors, an undermount sink, concrete benchtops, grey floor, an open shower, pink benchtops, a niche, a double vanity and a floating vanity.
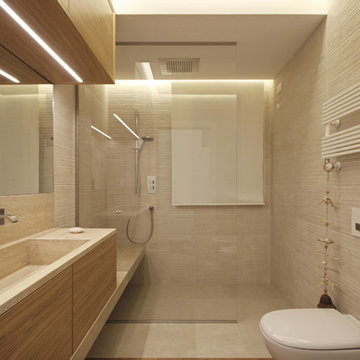
Sempre su misura sono stati progettati anche i bagni e tutta la zona notte, e uno studio particolarmente attento in tutta casa è stato quello dell’illuminazione.
E’ venuta fuori un’Architettura d’Interni moderna, ma non cool, piuttosto accogliente, grazie al pavimento in rovere naturale a grandi doghe, e lo studio delle finiture e dei colori tutti orientati sui toni naturali.
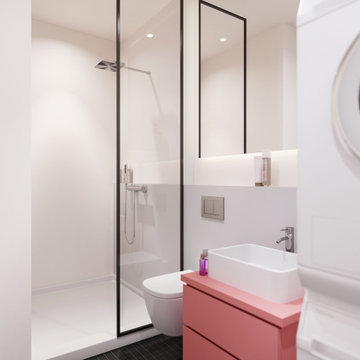
Design ideas for a mid-sized modern 3/4 bathroom in Berlin with flat-panel cabinets, purple cabinets, an open shower, a two-piece toilet, white walls, mosaic tile floors, a vessel sink, solid surface benchtops, grey floor, an open shower, pink benchtops, a single vanity and a freestanding vanity.
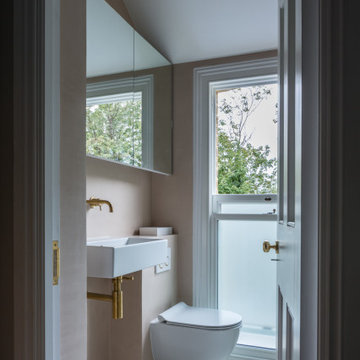
A new family bathroom was created on the first floor of the extension, accessed off the stair return.
This is an example of a mid-sized modern kids bathroom in Essex with an open shower, a wall-mount toilet, pink tile, pink walls, ceramic floors, a wall-mount sink, solid surface benchtops, grey floor, an open shower and pink benchtops.
This is an example of a mid-sized modern kids bathroom in Essex with an open shower, a wall-mount toilet, pink tile, pink walls, ceramic floors, a wall-mount sink, solid surface benchtops, grey floor, an open shower and pink benchtops.
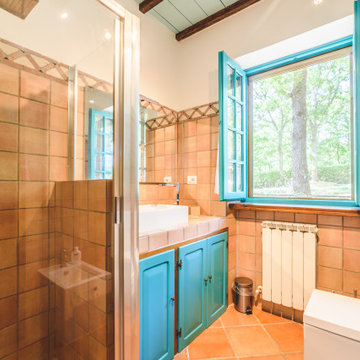
Villa Bog è lo spazio ideale dove potere trascorrere un periodo di relax in mezzo alla natura senza rinunciare alle comodità di tutti i giorni.
A 5km da Città della Pieve, 20km dal Lago Trasimeno, 30km da Perugia e Chianciano Terme, 45km da Assisi e Todi è un punto di partenza ideale dove soggiornare per chi vuole visitare l'Umbria e i suoi incantevoli borghi senza dovere per forza rinunciare alla comodità e fascino di una villa totalmente ristrutturata situata all'interno di un residence.
La villa è stata ristrutturata recentissimamente dai proprietari, l'architetto Vitelli Mariaester che si è occupato degli arredamenti e un laureato in ingegneria elettronica Crova Emmanuel che ha curato l'aspetto domotico e l'illuminazione della proprietà.
Suddivisa su due livelli, al piano terra si trova un ampio soggiorno con camino che contraddistingue la zona living e si affaccia alla zona pranzo con cucina open-space a vista e uno sbocco diretto alla zona est della proprietà, tramite una terrazza che circonda l'intero fabbricato, la quale conduce alla zona barbecue dove si possono trovare un forno a legna e un braciere attrezzati.
Completano il piano terra due camere da letto matrimoniali e un bagno con box doccia oltre ad una generosa dispensa posizionata in un disimpegno antistante camere e bagno.
Al primo livello, raggiungibile grazie ad una rampa di scale dalla zona living del soggiorno situato al piano terra, si possono trovare due ampie camere matrimoniali e un altro bagno di servizio completo con box doccia la cui peculiarità è rappresentata dal fatto che questo vano sia stato ricavato sfruttando la struttura pre-esistente senza stravolgere l'urbanistica dell'immobile (tanto che la finestra è stata mantenuta all'interno del box doccia).
La proprietà è circondata da 900mq di giardino dotato di irrigazione automatizzata.
L'illuminazione è sicuramente il punto forte della proprietà: si tratta di un sistema domotico full LED basato su protocollo ZigBee che permette di comandare il tutto da un'unità centrale (si trarra di un iPad) posizionata all'ingresso del soggiorno e trasportabile in giro per la superficie dell'immobile e del giardino. Questa unità può ovviamente essere utilizzata anche per altri scopi quali la navigazione internet, o la condivisione tramite protocollo cast/DLNA alle TV presenti nell'immobile (una di loro si trova all'interno di uno schienale del divano del soggiorno al piano terra e compare grazie alla pressione di un tasto sul telecomando).
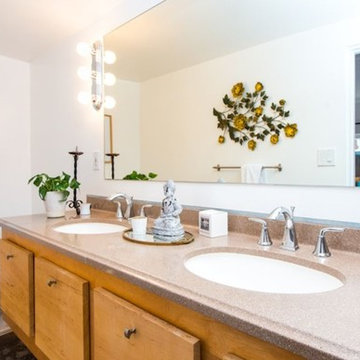
Photo of a small modern master bathroom in Los Angeles with beaded inset cabinets, light wood cabinets, a one-piece toilet, white tile, white walls, porcelain floors, a wall-mount sink, terrazzo benchtops, multi-coloured floor and pink benchtops.
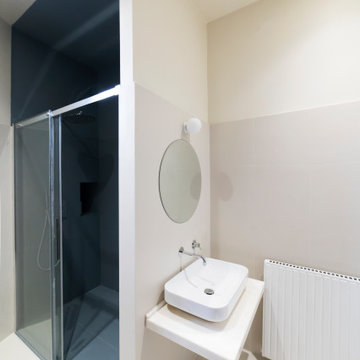
This is an example of a mid-sized modern 3/4 bathroom in Rome with a curbless shower, a two-piece toilet, beige tile, porcelain tile, beige walls, porcelain floors, a vessel sink, marble benchtops, beige floor, a sliding shower screen, pink benchtops, a single vanity and a floating vanity.
Modern Bathroom Design Ideas with Pink Benchtops
1
