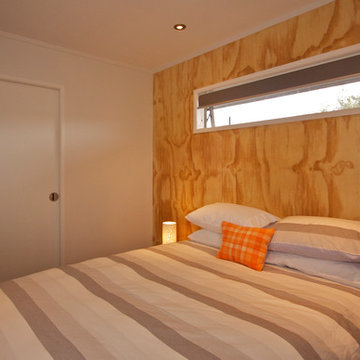Modern Bedroom Design Ideas
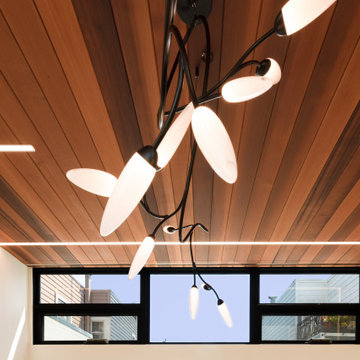
Inspiration for a mid-sized modern master bedroom in San Francisco with white walls and wood.
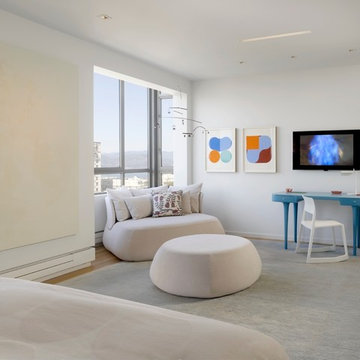
This San Francisco pied-a-tier was a complete redesign and remodel in a prestigious Nob Hill hi-rise overlooking Huntington Park. With stunning views of the bay and a more impressive art collection taking center stage, the architecture takes a minimalist approach, with gallery-white walls receding to the background. The mix of custom-designed built-in furniture and furnishings selected by Hulburd Design read themselves as pieces of art against parquet wood flooring.
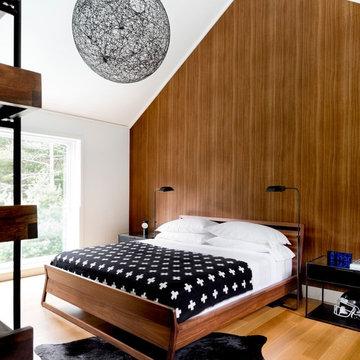
Rikki Snyder
Photo of a modern guest bedroom in New York with brown walls, light hardwood floors and beige floor.
Photo of a modern guest bedroom in New York with brown walls, light hardwood floors and beige floor.
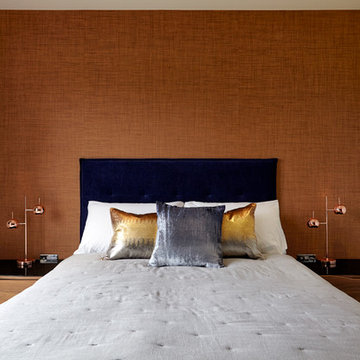
Anna Stathaki Photography
An adult space for passing guests, cool metallic tones and warm textures. A guest room that is easy to maintain yet stylish to show off
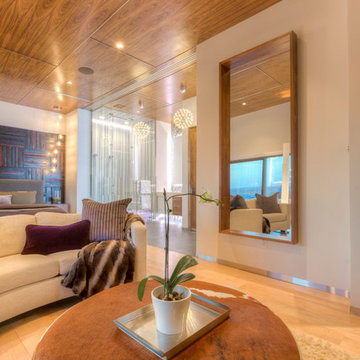
Modern Penthouse
Kansas City, MO
- High End Modern Design
- Glass Floating Wine Case
- Plaid Italian Mosaic
- Custom Designer Closet
Wesley Piercy, Haus of You Photography
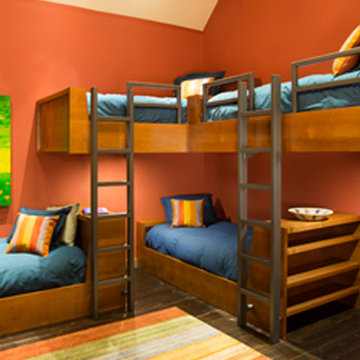
The bedroom is that part of the house where we go to recharge and rest after a hard day’s work or play. The room must be similar to our personality to make us feel at ease, but it should also be designed with style, without crowding it with useless materials that would remove the idea of spacious and special retreat.
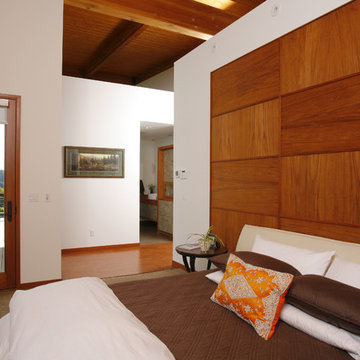
Conceived as an empty-nesters paradise this house was designed as a series of pods to maximize the efficiency of the footprint and to celebrate the interrelationship of the interior and exterior spaces. Both indoor and outdoor living areas are promoted by the building’s harmonious relationship with the natural environment. The undulating form steps down the hillside to frame incredible views of the landscape and surrounding golf course from every point in the house and a combination of decks, bridges and patios encourage the residents to be outside. This line between in and out is further diffused by both the structure and the material palette’s movement across the exterior threshold, while the shading devices, trellises and large eves provide protection and privacy for year round use and enjoyment of the entire site. This residence is truly a deliberate response to both the owner’s lifestyle and their love of nature.
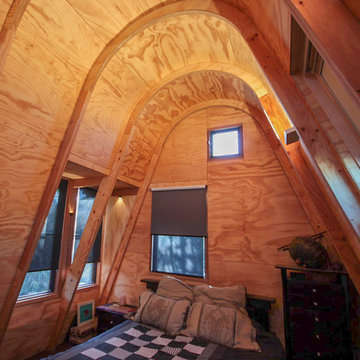
Uplighting the unique curved ceiling fills this bedroom with light without detracting from the architecture
Inspiration for a small modern loft-style bedroom in Melbourne.
Inspiration for a small modern loft-style bedroom in Melbourne.
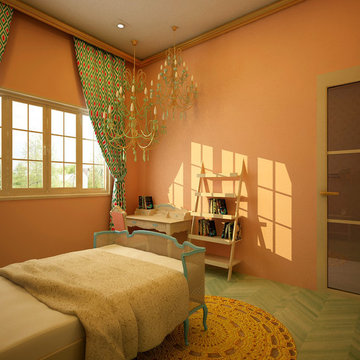
For study area their requirement was not to have storage made all over. They wanted to have an open and breathable space. They wanted to get rid of clutter in the room.
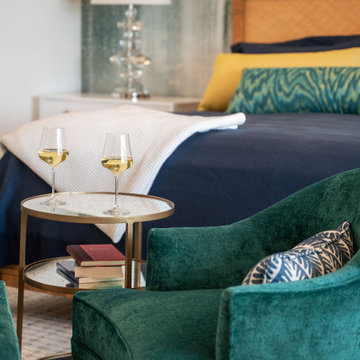
We transformed this Florida home into a modern beach-themed second home with thoughtful designs for entertaining and family time.
In this bedroom, cozy furnishings invite relaxation. Wallpaper accents create a welcoming atmosphere, while pops of color in decor and jewel-toned seating add vibrant elegance to the serene space.
---Project by Wiles Design Group. Their Cedar Rapids-based design studio serves the entire Midwest, including Iowa City, Dubuque, Davenport, and Waterloo, as well as North Missouri and St. Louis.
For more about Wiles Design Group, see here: https://wilesdesigngroup.com/
To learn more about this project, see here: https://wilesdesigngroup.com/florida-coastal-home-transformation
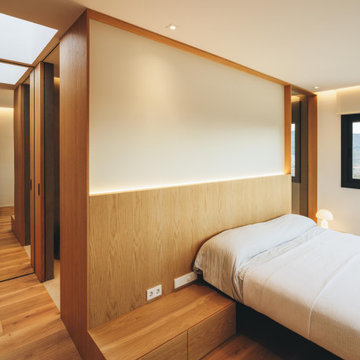
We created a serene and balanced house in Girona using honest materials like oak wood. The space is zoned into public and private areas, with careful attention to colour schemes and materials for versatile use. Our design prioritizes sustainability, with improved insulation and natural materials to optimize resources. The house is located in Montilivi and embodies our commitment to user experience and sustainability.
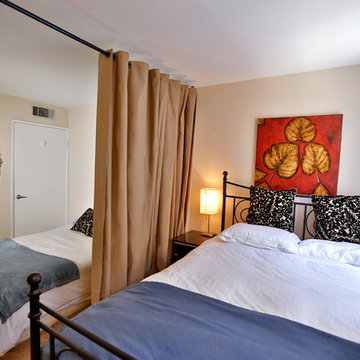
Looking for a great way to divide a room, create privacy, or hide clutter? RoomDividersNow curtain room dividers present a creative and sleek way to divide space within minutes. Our unique room dividers can be combined to separate space up to 20 feet wide. Whether you live in a shared bedroom, studio, dorm, or apartment, our top quality room dividers can separate and compliment your space with ease.
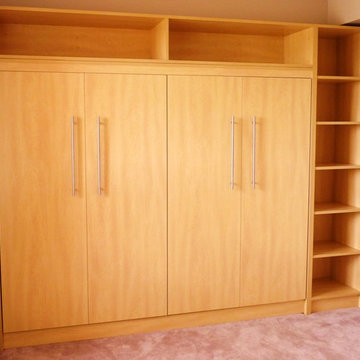
Maple Melamine Side-Tilt Murphy Bed with Side Cabinet and Top Cabinet, Photo By Trinity Woodworks
Design ideas for a small modern guest bedroom in Edmonton with carpet.
Design ideas for a small modern guest bedroom in Edmonton with carpet.
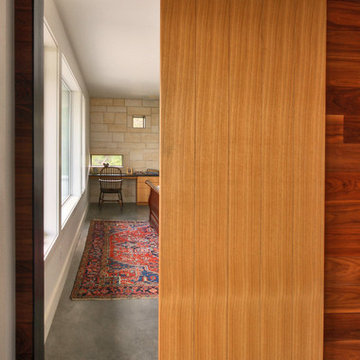
Nestled into sloping topography, the design of this home allows privacy from the street while providing unique vistas throughout the house and to the surrounding hill country and downtown skyline. Layering rooms with each other as well as circulation galleries, insures seclusion while allowing stunning downtown views. The owners' goals of creating a home with a contemporary flow and finish while providing a warm setting for daily life was accomplished through mixing warm natural finishes such as stained wood with gray tones in concrete and local limestone. The home's program also hinged around using both passive and active green features. Sustainable elements include geothermal heating/cooling, rainwater harvesting, spray foam insulation, high efficiency glazing, recessing lower spaces into the hillside on the west side, and roof/overhang design to provide passive solar coverage of walls and windows. The resulting design is a sustainably balanced, visually pleasing home which reflects the lifestyle and needs of the clients.
Photography by Adam Steiner
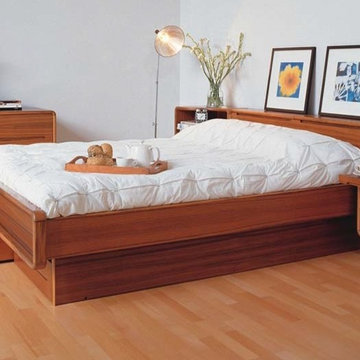
Made from teak, the Sun bedroom uses solids and veneers to create a timeless platform bed with built in storage. Self-closing drawers and pull-out shelves enhance the function of each dresser and nightstand.
The teak timbers are cured to endure the test of time by skilled Thai craftsmen. Combining the best raw materials from South East Asia and eminent Scandinavian design guarantees that each piece is of outstanding quality.
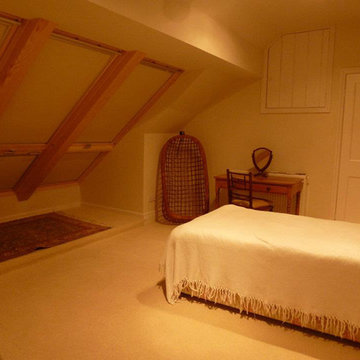
This velux loft conversion by MPK Lofts Construction & Conversion Limited features roll down blinds on the windows to make this loft-bedroom a cosy and relaxing space within your home.
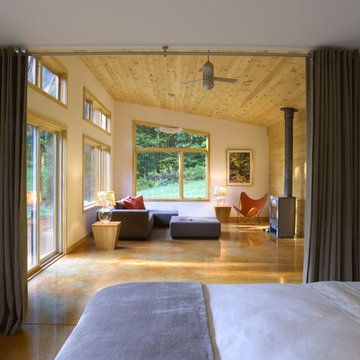
photo by Susan Teare
This is an example of a modern bedroom in Burlington with white walls, concrete floors and a wood stove.
This is an example of a modern bedroom in Burlington with white walls, concrete floors and a wood stove.
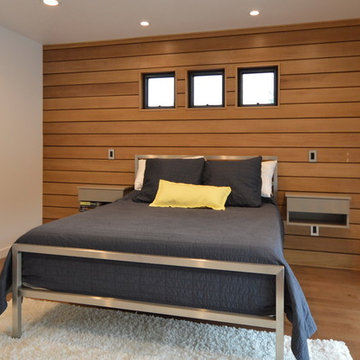
Jeff Jeannette / Jeannette Architects
This is an example of a mid-sized modern guest bedroom in Orange County with white walls, medium hardwood floors and no fireplace.
This is an example of a mid-sized modern guest bedroom in Orange County with white walls, medium hardwood floors and no fireplace.
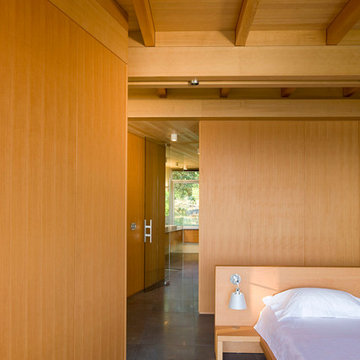
Master Bedroom
Photo by Ivan Hunter
Photo of a large modern master bedroom in Vancouver with beige walls, porcelain floors, no fireplace and grey floor.
Photo of a large modern master bedroom in Vancouver with beige walls, porcelain floors, no fireplace and grey floor.
Modern Bedroom Design Ideas
1
