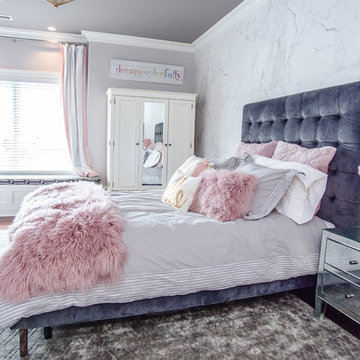Modern Bedroom Design Ideas with Brown Floor
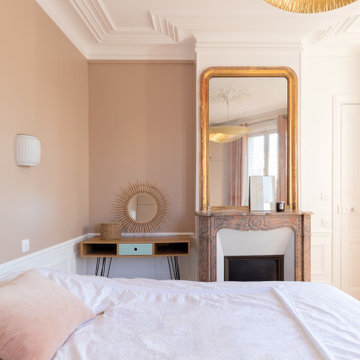
La chambre parentale et ses menuiseries intérieures sur-mesure. Peinture couleur Brun Cèpe de chez Ressource
Mid-sized modern master bedroom in Paris with pink walls, medium hardwood floors, a standard fireplace, a stone fireplace surround and brown floor.
Mid-sized modern master bedroom in Paris with pink walls, medium hardwood floors, a standard fireplace, a stone fireplace surround and brown floor.
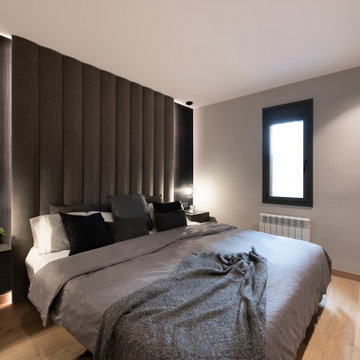
Design ideas for a mid-sized modern master bedroom in Barcelona with grey walls, laminate floors, no fireplace and brown floor.
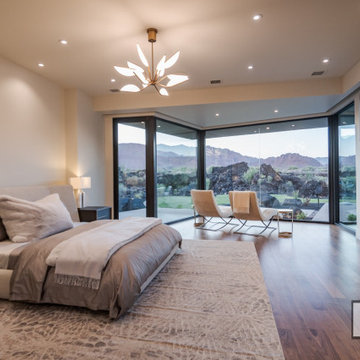
Design ideas for an expansive modern master bedroom in Salt Lake City with beige walls, medium hardwood floors, a standard fireplace, a stone fireplace surround and brown floor.
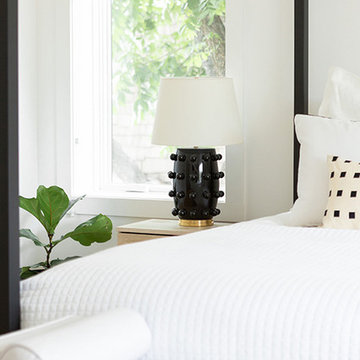
Modern Luxe Home in North Dallas with Parisian Elements. Luxury Modern Design. Heavily black and white with earthy touches. White walls, black cabinets, open shelving, resort-like master bedroom, modern yet feminine office. Light and bright. Fiddle leaf fig. Olive tree. Performance Fabric.
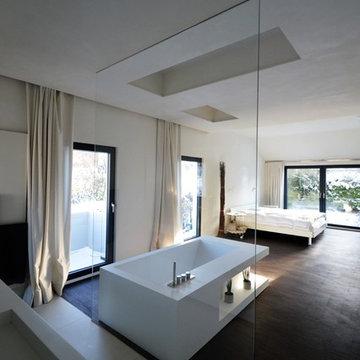
Inspiration for an expansive modern master bedroom in Stuttgart with white walls, medium hardwood floors, no fireplace and brown floor.
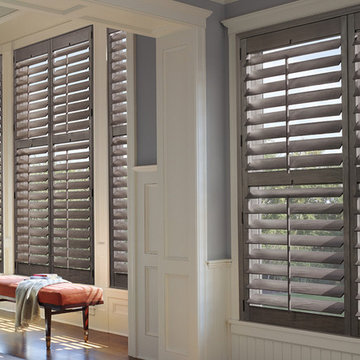
Inspiration for a large modern master bedroom in Austin with grey walls, light hardwood floors, no fireplace and brown floor.
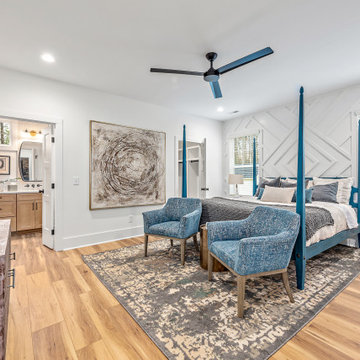
charlotte, NC home. Master bedroom design
Design ideas for a modern master bedroom in Charlotte with white walls, brown floor, laminate floors and decorative wall panelling.
Design ideas for a modern master bedroom in Charlotte with white walls, brown floor, laminate floors and decorative wall panelling.
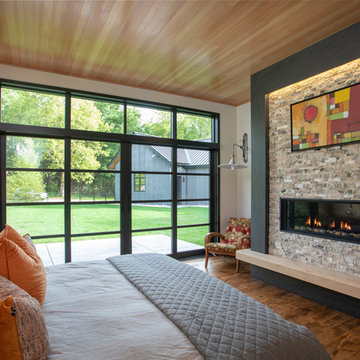
As written in Northern Home & Cottage by Elizabeth Edwards
Sara and Paul Matthews call their head-turning home, located in a sweet neighborhood just up the hill from downtown Petoskey, “a very human story.” Indeed it is. Sara and her husband, Paul, have a special-needs son as well as an energetic middle-school daughter. This home has an answer for everyone. Located down the street from the school, it is ideally situated for their daughter and a self-contained apartment off the great room accommodates all their son’s needs while giving his caretakers privacy—and the family theirs. The Matthews began the building process by taking their thoughts and
needs to Stephanie Baldwin and her team at Edgewater Design Group. Beyond the above considerations, they wanted their new home to be low maintenance and to stand out architecturally, “But not so much that anyone would complain that it didn’t work in our neighborhood,” says Sara. “We
were thrilled that Edgewater listened to us and were able to give us a unique-looking house that is meeting all our needs.” Lombardy LLC built this handsome home with Paul working alongside the construction crew throughout the project. The low maintenance exterior is a cutting-edge blend of stacked stone, black corrugated steel, black framed windows and Douglas fir soffits—elements that add up to an organic contemporary look. The use of black steel, including interior beams and the staircase system, lend an industrial vibe that is courtesy of the Matthews’ friend Dan Mello of Trimet Industries in Traverse City. The couple first met Dan, a metal fabricator, a number of years ago, right around the time they found out that their then two-year-old son would never be able to walk. After the couple explained to Dan that they couldn’t find a solution for a child who wasn’t big enough for a wheelchair, he designed a comfortable, rolling chair that was just perfect. They still use it. The couple’s gratitude for the chair resulted in a trusting relationship with Dan, so it was natural for them to welcome his talents into their home-building process. A maple floor finished to bring out all of its color-tones envelops the room in warmth. Alder doors and trim and a Doug fir ceiling reflect that warmth. Clearstory windows and floor-to-ceiling window banks fill the space with light—and with views of the spacious grounds that will
become a canvas for Paul, a retired landscaper. The couple’s vibrant art pieces play off against modernist furniture and lighting that is due to an inspired collaboration between Sara and interior designer Kelly Paulsen. “She was absolutely instrumental to the project,” Sara says. “I went through
two designers before I finally found Kelly.” The open clean-lined kitchen, butler’s pantry outfitted with a beverage center and Miele coffee machine (that allows guests to wait on themselves when Sara is cooking), and an outdoor room that centers around a wood-burning fireplace, all make for easy,
fabulous entertaining. A den just off the great room houses the big-screen television and Sara’s loom—
making for relaxing evenings of weaving, game watching and togetherness. Tourgoers will leave understanding that this house is everything great design should be. Form following function—and solving very human issues with soul-soothing style.
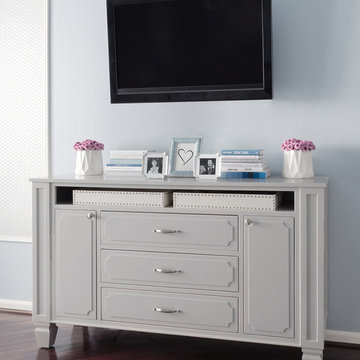
Mom retreat a relaxing Master Bedroom in soft blue grey and white color palette. Paint color Benjamin Moore Brittany Blue, Custom Cabinetry, Wallpaper panels Thibaut
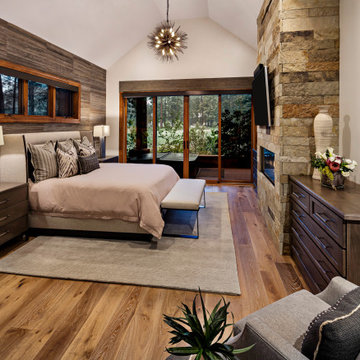
Interior Design: Stephanie Larsen Interior Design
Photography: Steven Thompson
Photo of a modern master bedroom in Phoenix with white walls, medium hardwood floors, a ribbon fireplace, a stone fireplace surround, brown floor, vaulted and wood walls.
Photo of a modern master bedroom in Phoenix with white walls, medium hardwood floors, a ribbon fireplace, a stone fireplace surround, brown floor, vaulted and wood walls.
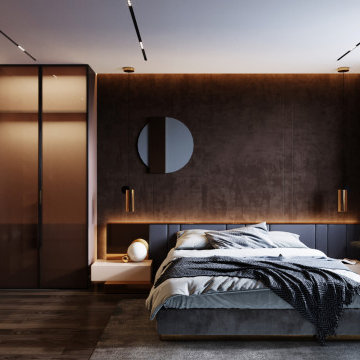
This is an example of a mid-sized modern master bedroom in Other with brown walls, laminate floors and brown floor.
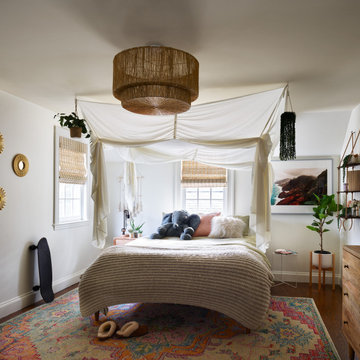
Although living in New England, this sister is a surfer girl! She wanted a Santa Cruz vibe, with Boho Chic furnishings. Luckily, since I lived in California for 22 years, this is right up my alley!
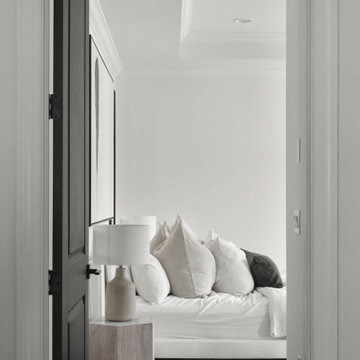
Photo of a mid-sized modern master bedroom in Tampa with white walls, dark hardwood floors and brown floor.
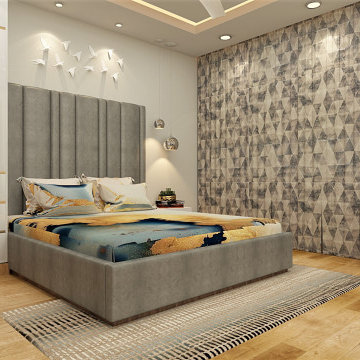
Design ideas for a modern master bedroom in Delhi with white walls, medium hardwood floors, brown floor, coffered and wallpaper.
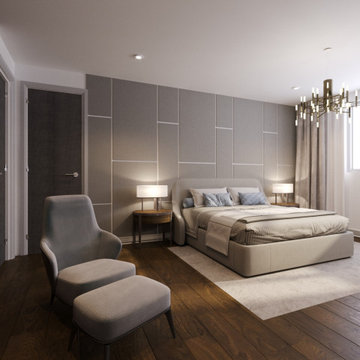
Mid-sized modern master bedroom in London with white walls, dark hardwood floors, no fireplace and brown floor.
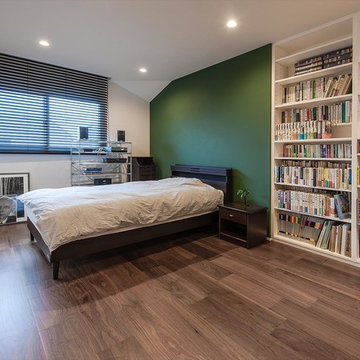
グリーンがアクセントとなったモダンなご主人の寝室。壁面の本棚に収められたお手持ちの蔵書インテリアの一部となる。
Design ideas for a modern master bedroom with green walls, dark hardwood floors, no fireplace and brown floor.
Design ideas for a modern master bedroom with green walls, dark hardwood floors, no fireplace and brown floor.
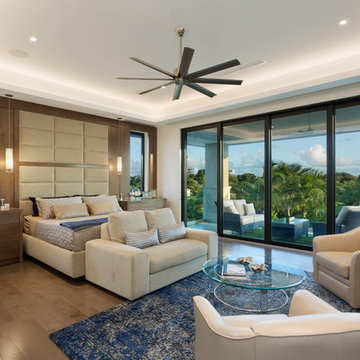
This is an example of a large modern master bedroom in Miami with white walls, medium hardwood floors and brown floor.
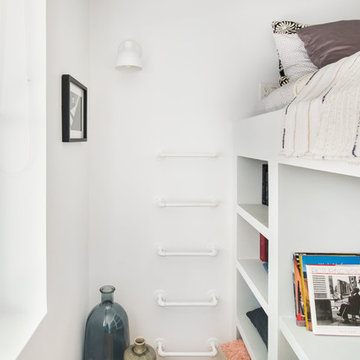
The custom built bed loft incorporates deep bookshelves that double as steps into the loft. Wall sconces flank the bed, providing ample light for night time reading, with switches at each side for easy operation.
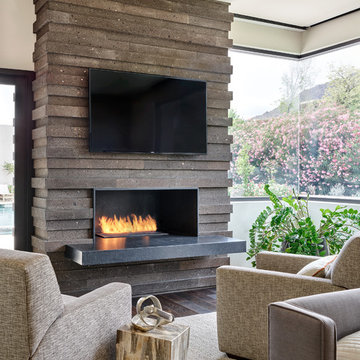
This photo: Irregularly stacked Cantera Negra stone frames the fireplace in the master bedroom, where a pair of custom chairs and a petrified-wood side table from Organic Findings sit atop a Cowboy Mustang rug from The Floor Collection Design. The custom bed is swathed in a Kravet fabric. Outside, Camelback Mountain rises to the right.
Positioned near the base of iconic Camelback Mountain, “Outside In” is a modernist home celebrating the love of outdoor living Arizonans crave. The design inspiration was honoring early territorial architecture while applying modernist design principles.
Dressed with undulating negra cantera stone, the massing elements of “Outside In” bring an artistic stature to the project’s design hierarchy. This home boasts a first (never seen before feature) — a re-entrant pocketing door which unveils virtually the entire home’s living space to the exterior pool and view terrace.
A timeless chocolate and white palette makes this home both elegant and refined. Oriented south, the spectacular interior natural light illuminates what promises to become another timeless piece of architecture for the Paradise Valley landscape.
Project Details | Outside In
Architect: CP Drewett, AIA, NCARB, Drewett Works
Builder: Bedbrock Developers
Interior Designer: Ownby Design
Photographer: Werner Segarra
Publications:
Luxe Interiors & Design, Jan/Feb 2018, "Outside In: Optimized for Entertaining, a Paradise Valley Home Connects with its Desert Surrounds"
Awards:
Gold Nugget Awards - 2018
Award of Merit – Best Indoor/Outdoor Lifestyle for a Home – Custom
The Nationals - 2017
Silver Award -- Best Architectural Design of a One of a Kind Home - Custom or Spec
http://www.drewettworks.com/outside-in/
Modern Bedroom Design Ideas with Brown Floor
3
