Modern Bedroom Design Ideas with Planked Wall Panelling
Refine by:
Budget
Sort by:Popular Today
1 - 20 of 114 photos
Item 1 of 3
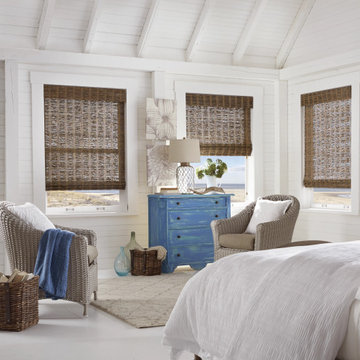
Both elegant and exotic, Natural Woven Shades are the go-to for interior designers world-wide. Organic fibers from jute to rattan and bamboo to wood bring global texture and international style right to your very own zip code.
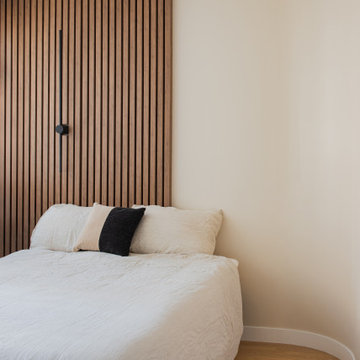
Mid-sized modern bedroom in Paris with beige walls, medium hardwood floors and planked wall panelling.
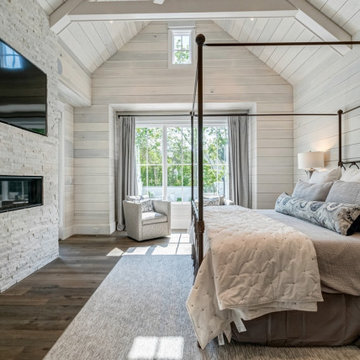
Modern master bedroom in Atlanta with white walls, a stone fireplace surround, vaulted and planked wall panelling.
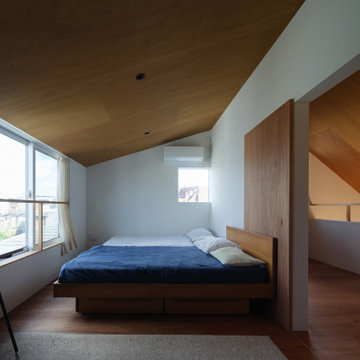
3階 寝室と将来子供部屋(ホール)
3階は屋根勾配に合わせた天井が覆う、屋根裏部屋のような籠れる空間です。
子どもが小さいためしばらくはワンルームで使い、子どもの成長に合わせて仕切りる想定です。
写真:西川公朗
Mid-sized modern master bedroom in Tokyo with white walls, brown floor, timber and planked wall panelling.
Mid-sized modern master bedroom in Tokyo with white walls, brown floor, timber and planked wall panelling.
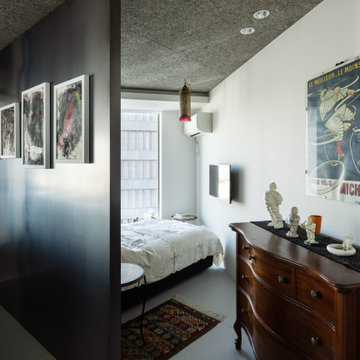
3LDKのマンションを開放的なワンルーム空間にしました。寝室とは最小限の壁だけで区切られています。
photo:Yohei Sasakura
Inspiration for a mid-sized modern master bedroom in Osaka with white walls, concrete floors, no fireplace, grey floor, wood and planked wall panelling.
Inspiration for a mid-sized modern master bedroom in Osaka with white walls, concrete floors, no fireplace, grey floor, wood and planked wall panelling.
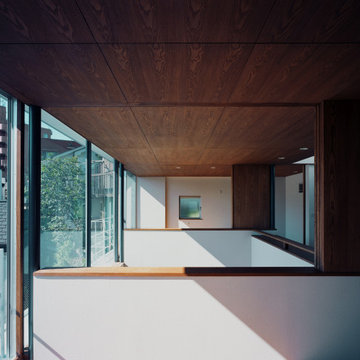
Inspiration for a modern master bedroom in Tokyo with white walls, medium hardwood floors, wood and planked wall panelling.
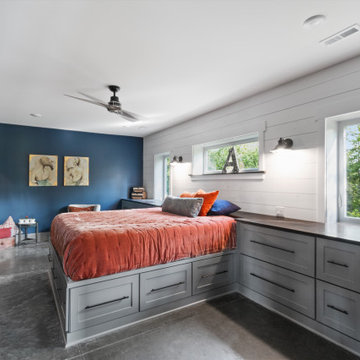
This 2,500 square-foot home, combines the an industrial-meets-contemporary gives its owners the perfect place to enjoy their rustic 30- acre property. Its multi-level rectangular shape is covered with corrugated red, black, and gray metal, which is low-maintenance and adds to the industrial feel.
Encased in the metal exterior, are three bedrooms, two bathrooms, a state-of-the-art kitchen, and an aging-in-place suite that is made for the in-laws. This home also boasts two garage doors that open up to a sunroom that brings our clients close nature in the comfort of their own home.
The flooring is polished concrete and the fireplaces are metal. Still, a warm aesthetic abounds with mixed textures of hand-scraped woodwork and quartz and spectacular granite counters. Clean, straight lines, rows of windows, soaring ceilings, and sleek design elements form a one-of-a-kind, 2,500 square-foot home
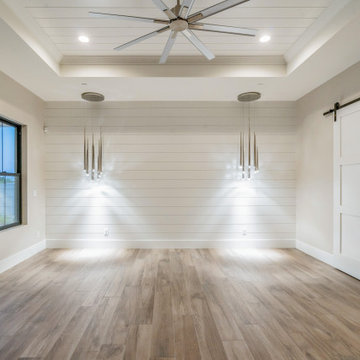
Inspiration for a modern master bedroom in Phoenix with planked wall panelling.
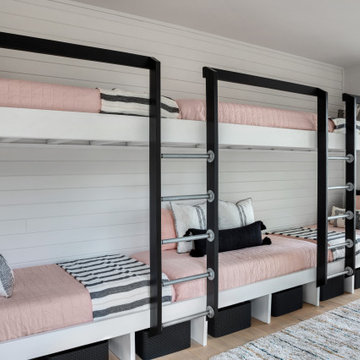
This is an example of a mid-sized modern guest bedroom in Austin with white walls, light hardwood floors, beige floor and planked wall panelling.
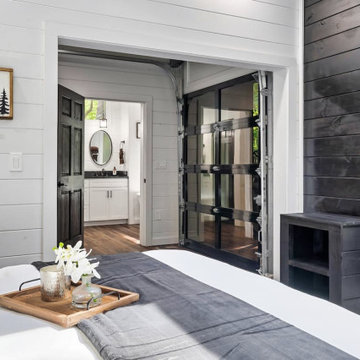
Large modern master bedroom in Houston with white walls, dark hardwood floors, brown floor and planked wall panelling.
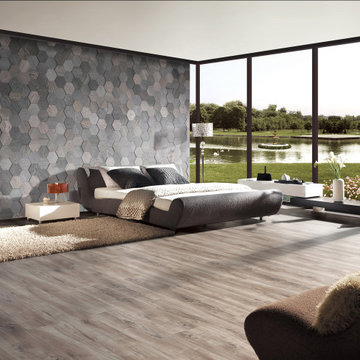
Inspiration for a modern master bedroom in Orange County with grey walls, light hardwood floors, grey floor, panelled walls, planked wall panelling and wood walls.
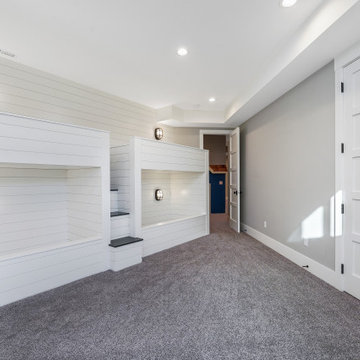
Photo of a large modern guest bedroom in Salt Lake City with grey walls, carpet, grey floor and planked wall panelling.
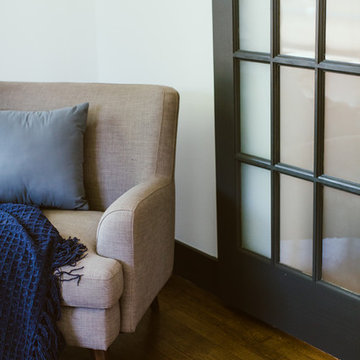
Farmhouse shabby chic house with traditional, transitional, and modern elements mixed. Shiplap reused and white paint material palette combined with original hard hardwood floors, dark brown painted trim, vaulted ceilings, concrete tiles and concrete counters, copper and brass industrial accents. Sliding barn doors.
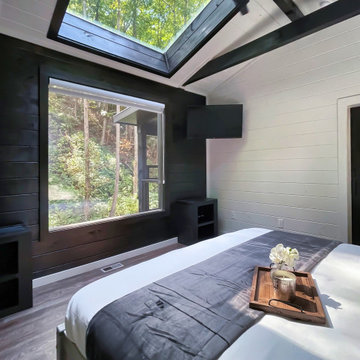
Large modern master bedroom in Houston with white walls, dark hardwood floors, brown floor, exposed beam and planked wall panelling.
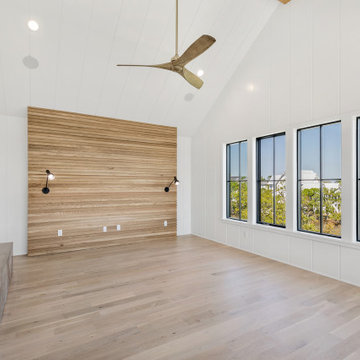
Modern master bedroom in Charleston with white walls, light hardwood floors and planked wall panelling.
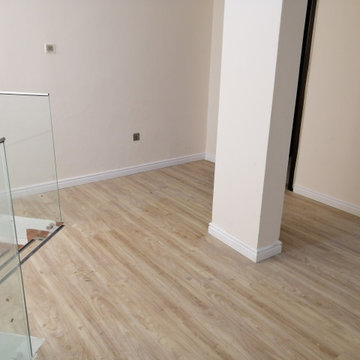
Luxury vinyl tiles and water resistance skirting board installation at Regimanuel Grey Estates. The total square meters was approximately 162. The team did a remarkable job with the space provided; adding a durable step nosing to every step. The flooring product is expected to last for 15 years and beyond.
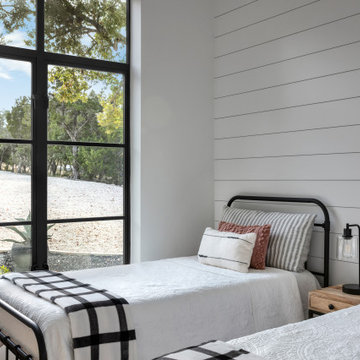
Inspiration for a mid-sized modern guest bedroom in Austin with white walls, light hardwood floors, beige floor and planked wall panelling.
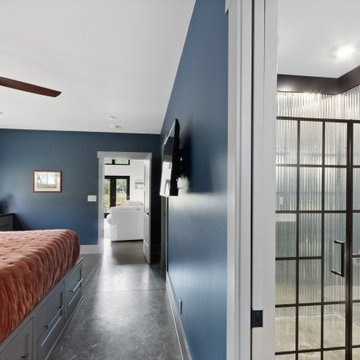
This 2,500 square-foot home, combines the an industrial-meets-contemporary gives its owners the perfect place to enjoy their rustic 30- acre property. Its multi-level rectangular shape is covered with corrugated red, black, and gray metal, which is low-maintenance and adds to the industrial feel.
Encased in the metal exterior, are three bedrooms, two bathrooms, a state-of-the-art kitchen, and an aging-in-place suite that is made for the in-laws. This home also boasts two garage doors that open up to a sunroom that brings our clients close nature in the comfort of their own home.
The flooring is polished concrete and the fireplaces are metal. Still, a warm aesthetic abounds with mixed textures of hand-scraped woodwork and quartz and spectacular granite counters. Clean, straight lines, rows of windows, soaring ceilings, and sleek design elements form a one-of-a-kind, 2,500 square-foot home
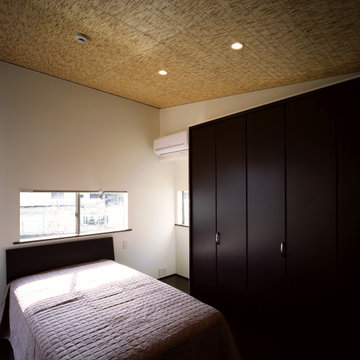
Inspiration for a modern master bedroom in Other with white walls, dark hardwood floors, brown floor, wood and planked wall panelling.
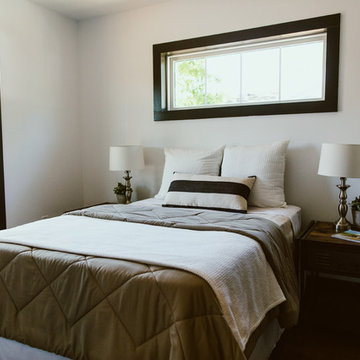
Farmhouse shabby chic house with traditional, transitional, and modern elements mixed. Shiplap reused and white paint material palette combined with original hard hardwood floors, dark brown painted trim, vaulted ceilings, concrete tiles and concrete counters, copper and brass industrial accents.
Modern Bedroom Design Ideas with Planked Wall Panelling
1