Modern Bedroom Design Ideas with Timber
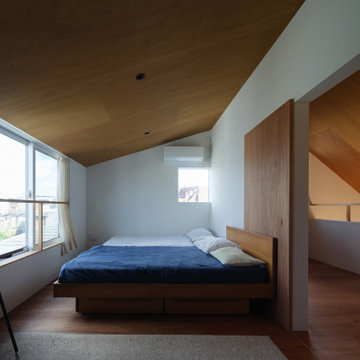
3階 寝室と将来子供部屋(ホール)
3階は屋根勾配に合わせた天井が覆う、屋根裏部屋のような籠れる空間です。
子どもが小さいためしばらくはワンルームで使い、子どもの成長に合わせて仕切りる想定です。
写真:西川公朗
Mid-sized modern master bedroom in Tokyo with white walls, brown floor, timber and planked wall panelling.
Mid-sized modern master bedroom in Tokyo with white walls, brown floor, timber and planked wall panelling.
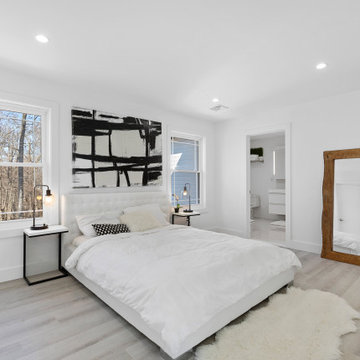
This is an example of a large modern master bedroom in Newark with white walls, light hardwood floors, brown floor, timber and panelled walls.
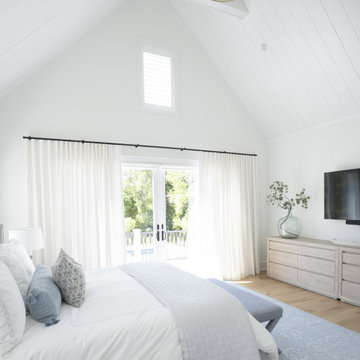
This is an example of an expansive modern master bedroom in Other with white walls, light hardwood floors, brown floor and timber.
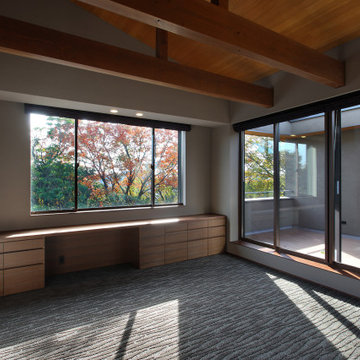
『森と暮らす家』 ベッドルームからの景色
アプローチ庭-中庭-森へと・・・
徐々に深い緑に包まれる
四季折々の自然とともに過ごすことのできる場所
風のそよぎ、木漏れ日・・・
虫の音、野鳥のさえずり
陽の光、月明りに照らされる樹々の揺らめき・・・
ここで過ごす日々の時間が、ゆったりと流れ
豊かな時を愉しめる場所となるように創造しました。

This is a view of the master bedroom. There is an exposed beam. Barn style doors. Fireplace with stone surround. Custom cabinetry.
Inspiration for a large modern master bedroom in Los Angeles with white walls, light hardwood floors, a ribbon fireplace, a stone fireplace surround, brown floor and timber.
Inspiration for a large modern master bedroom in Los Angeles with white walls, light hardwood floors, a ribbon fireplace, a stone fireplace surround, brown floor and timber.
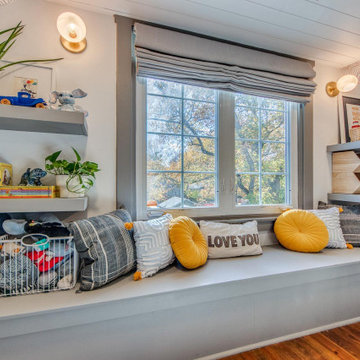
A third floor in Webster Groves was transformed from one open space into three functional rooms for a growing family. The new space is now the perfect bedroom for the two boys of the family. Dad’s home office now sits at the top of the stairs so he has some quiet space tucked away from the rest of the house. The highlight of this beautiful renovation is the modern bathroom with black and gold accents throughout.
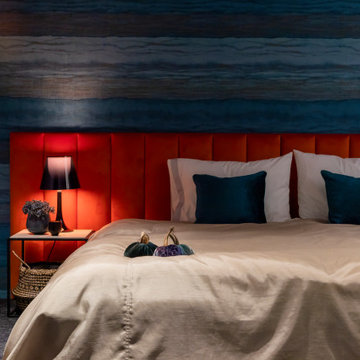
外部空間とオンスィートバスルームの主寝室は森の中に居る様な幻想的な雰囲気を感じさせる
Inspiration for a large modern master bedroom in Other with blue walls, carpet, black floor, timber and wallpaper.
Inspiration for a large modern master bedroom in Other with blue walls, carpet, black floor, timber and wallpaper.
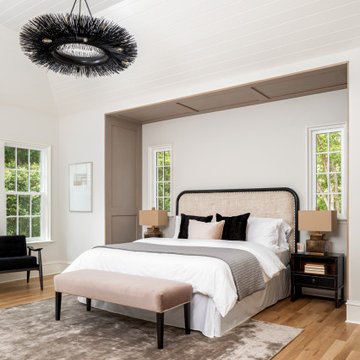
The bed and side tables have a dedicated built-in space, providing a cohesive and organized layout for your sleeping area.
The tongue-and-groove painted ceiling enhances its visual appeal. And you can't help but admire the light fixture! Multiple windows grace the space, allowing abundant natural light to filter in, creating a bright and airy atmosphere.
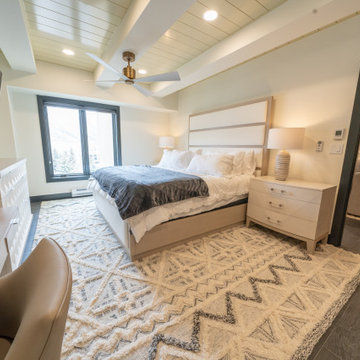
Inspiration for a large modern master bedroom in Other with white walls, no fireplace, grey floor and timber.
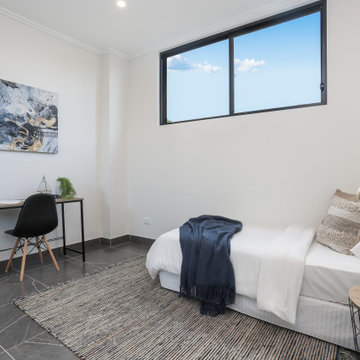
Design ideas for a large modern guest bedroom in Sydney with white walls, ceramic floors, no fireplace, grey floor, timber and brick walls.
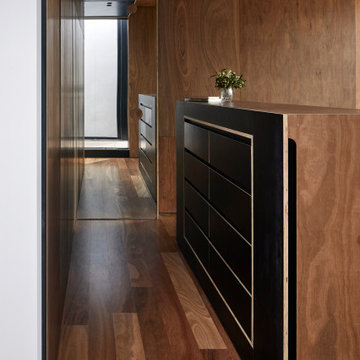
Photo of a mid-sized modern master bedroom in Melbourne with brown walls, medium hardwood floors, brown floor, timber and wood walls.
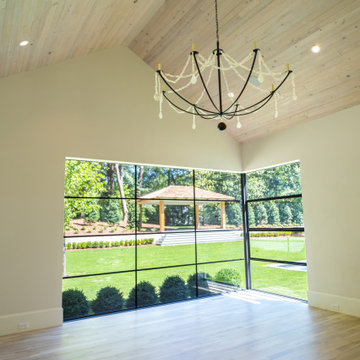
Photo of a large modern master bedroom in Atlanta with white walls, light hardwood floors, white floor and timber.
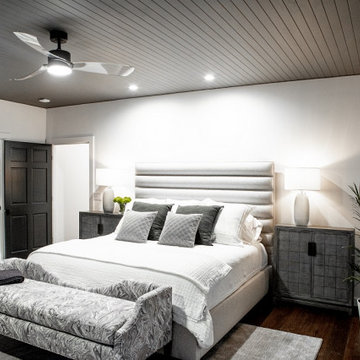
Design ideas for a modern master bedroom in Portland with white walls, dark hardwood floors, no fireplace, brown floor and timber.
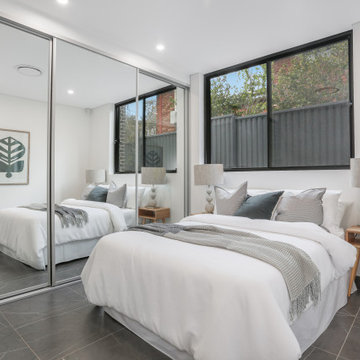
This is an example of a large modern guest bedroom in Sydney with white walls, ceramic floors, no fireplace, grey floor, timber and brick walls.
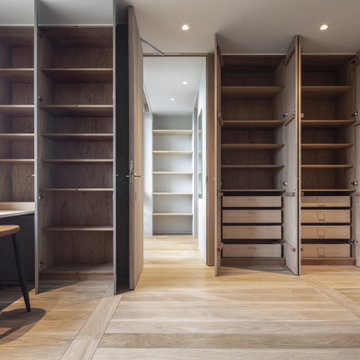
本計画は名古屋市の歴史ある閑静な住宅街にあるマンションのリノベーションのプロジェクトで、夫婦と子ども一人の3人家族のための住宅である。
設計時の要望は大きく2つあり、ダイニングとキッチンが豊かでゆとりある空間にしたいということと、物は基本的には表に見せたくないということであった。
インテリアの基本構成は床をオーク無垢材のフローリング、壁・天井は塗装仕上げとし、その壁の随所に床から天井までいっぱいのオーク無垢材の小幅板が現れる。LDKのある主室は黒いタイルの床に、壁・天井は寒水入りの漆喰塗り、出入口や家具扉のある長手一面をオーク無垢材が7m以上連続する壁とし、キッチン側の壁はワークトップに合わせて御影石としており、各面に異素材が対峙する。洗面室、浴室は壁床をモノトーンの磁器質タイルで統一し、ミニマルで洗練されたイメージとしている。
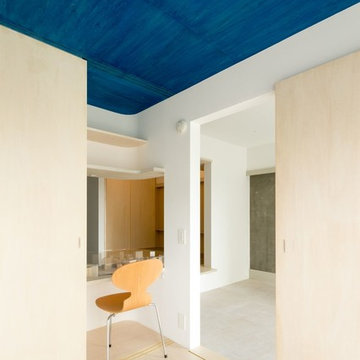
寝室からデスクを見る。
寝室の天井はサファイア色のオイル塗装。
各個室の中はそれぞれ特徴ある仕上です。
room ∩ rooms photo by Masao Nishikawa
Small modern bedroom in Other with white walls, cork floors, no fireplace, white floor and timber.
Small modern bedroom in Other with white walls, cork floors, no fireplace, white floor and timber.
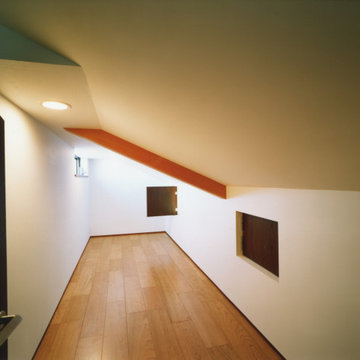
Design ideas for a modern loft-style bedroom in Tokyo with white walls, medium hardwood floors, brown floor, timber and planked wall panelling.
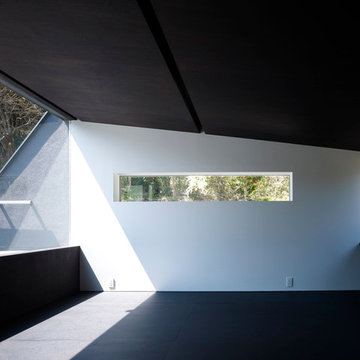
(C) Forward Stroke Inc.
Photo of a mid-sized modern master bedroom in Other with white walls, brown floor and timber.
Photo of a mid-sized modern master bedroom in Other with white walls, brown floor and timber.
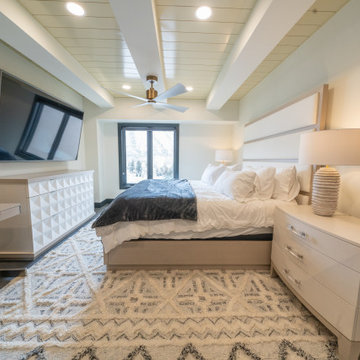
This is an example of a large modern master bedroom in Other with white walls, no fireplace, grey floor and timber.
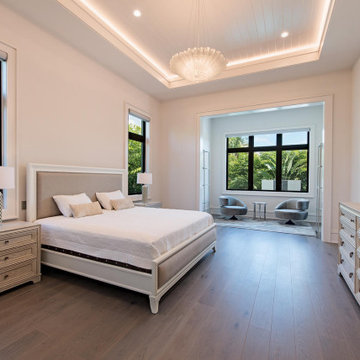
The contemporary 2-story Santa Cruse house plan features 4 bedrooms, 4.5 baths and a 3 car garage. Also, other amenities include an elevator, island kitchen with pantry and study.
***Note: Photos and video may reflect changes made to original house plan design***
Modern Bedroom Design Ideas with Timber
1