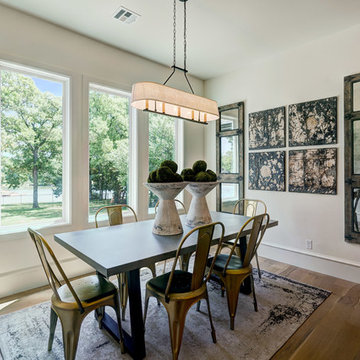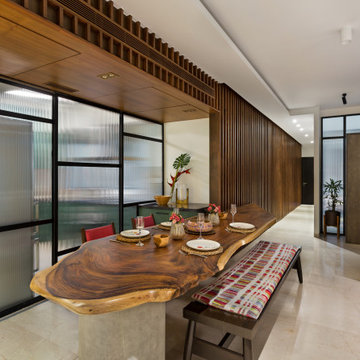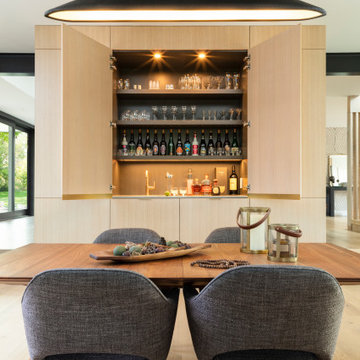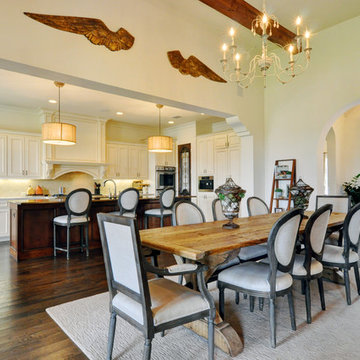Modern Beige Dining Room Design Ideas

Photo of a modern open plan dining in Melbourne with white walls, medium hardwood floors, brown floor and exposed beam.
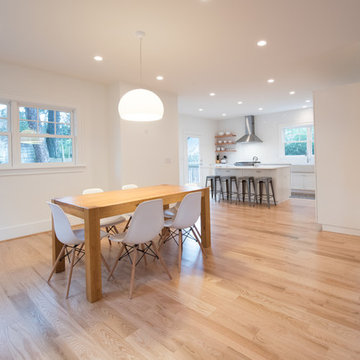
Design ideas for a large modern open plan dining in Omaha with white walls, light hardwood floors, no fireplace and beige floor.
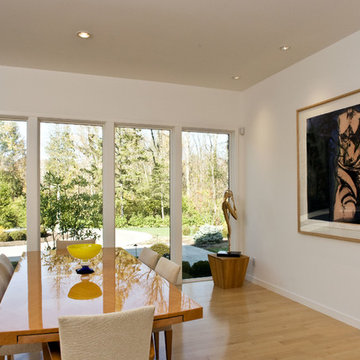
Dave Brown
Inspiration for a mid-sized modern open plan dining in Cincinnati with white walls, light hardwood floors and no fireplace.
Inspiration for a mid-sized modern open plan dining in Cincinnati with white walls, light hardwood floors and no fireplace.
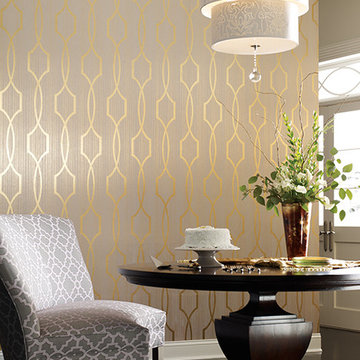
Reflecting the spirit of Candice Olson’s design philosophy, classic motifs are given a clean, fresh look that is both
contemporary and timeless.
Design ideas for a modern dining room in New York.
Design ideas for a modern dining room in New York.
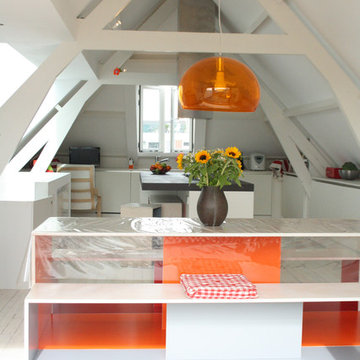
Holly Marder © 2012 Houzz
This is an example of a modern dining room in Amsterdam with white walls.
This is an example of a modern dining room in Amsterdam with white walls.
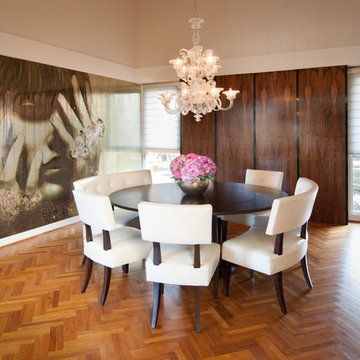
Modern Dining Room, Large scale wall art, fashion for walls, crystal chandelier, wood built in, Alex Turco art, blinds, Round dining room table with round bench.
Photography: Matthew Dandy

Bundy Drive Brentwood, Los Angeles modern design open plan kitchen with luxury aquarium view. Photo by Simon Berlyn.
Design ideas for an expansive modern kitchen/dining combo in Los Angeles with white walls, no fireplace, beige floor and recessed.
Design ideas for an expansive modern kitchen/dining combo in Los Angeles with white walls, no fireplace, beige floor and recessed.

Vaulted dining space adjacent to kitchen
Inspiration for a mid-sized modern kitchen/dining combo in Dublin with white walls, grey floor and vaulted.
Inspiration for a mid-sized modern kitchen/dining combo in Dublin with white walls, grey floor and vaulted.
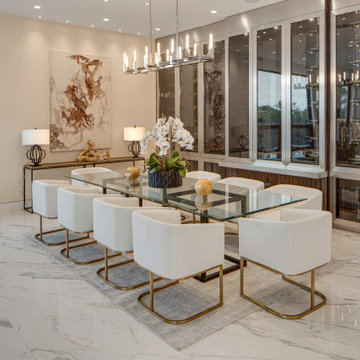
Modern dining room with marble flooring, recessed LED lighting and a custom built 33 bottle wine cabinet.
Large modern open plan dining in Los Angeles with white walls, marble floors, no fireplace and white floor.
Large modern open plan dining in Los Angeles with white walls, marble floors, no fireplace and white floor.
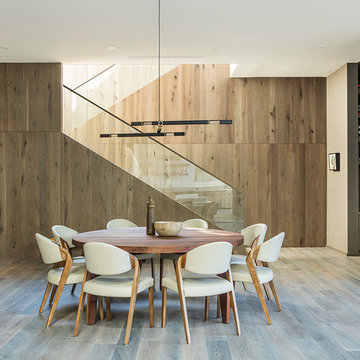
Photo of a modern dining room in Los Angeles with white walls, medium hardwood floors and brown floor.
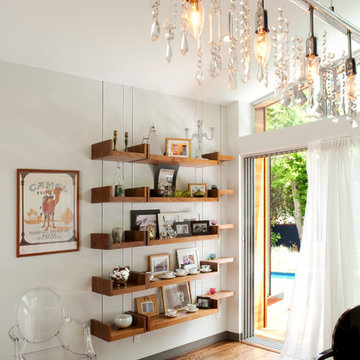
Christa Mae Holmes
Design ideas for a small modern open plan dining in Los Angeles with white walls and medium hardwood floors.
Design ideas for a small modern open plan dining in Los Angeles with white walls and medium hardwood floors.
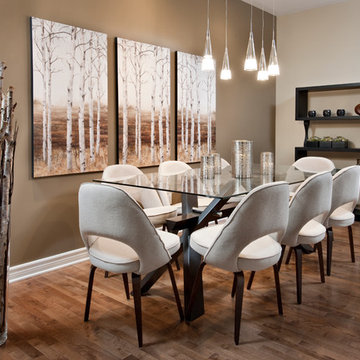
This is an example of a modern dining room in Ottawa with beige walls and medium hardwood floors.
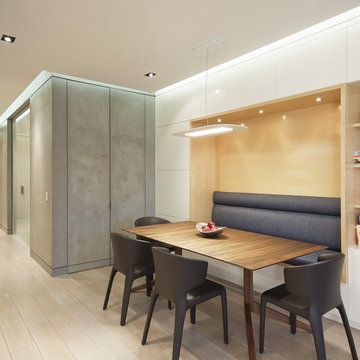
The owners of this prewar apartment on the Upper West Side of Manhattan wanted to combine two dark and tightly configured units into a single unified space. StudioLAB was challenged with the task of converting the existing arrangement into a large open three bedroom residence. The previous configuration of bedrooms along the Southern window wall resulted in very little sunlight reaching the public spaces. Breaking the norm of the traditional building layout, the bedrooms were moved to the West wall of the combined unit, while the existing internally held Living Room and Kitchen were moved towards the large South facing windows, resulting in a flood of natural sunlight. Wide-plank grey-washed walnut flooring was applied throughout the apartment to maximize light infiltration. A concrete office cube was designed with the supplementary space which features walnut flooring wrapping up the walls and ceiling. Two large sliding Starphire acid-etched glass doors close the space off to create privacy when screening a movie. High gloss white lacquer millwork built throughout the apartment allows for ample storage. LED Cove lighting was utilized throughout the main living areas to provide a bright wash of indirect illumination and to separate programmatic spaces visually without the use of physical light consuming partitions. Custom floor to ceiling Ash wood veneered doors accentuate the height of doorways and blur room thresholds. The master suite features a walk-in-closet, a large bathroom with radiant heated floors and a custom steam shower. An integrated Vantage Smart Home System was installed to control the AV, HVAC, lighting and solar shades using iPads.

The Malibu Oak from the Alta Vista Collection is such a rich medium toned hardwood floor with longer and wider planks.
PC: Abby Joeilers
Design ideas for a large modern separate dining room in Los Angeles with beige walls, medium hardwood floors, no fireplace, a brick fireplace surround, multi-coloured floor, vaulted and panelled walls.
Design ideas for a large modern separate dining room in Los Angeles with beige walls, medium hardwood floors, no fireplace, a brick fireplace surround, multi-coloured floor, vaulted and panelled walls.
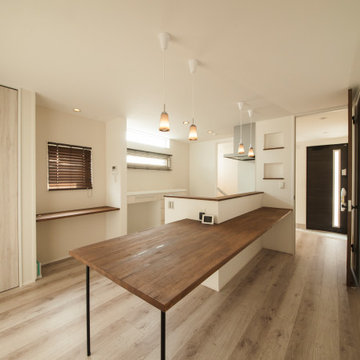
ブラウンの造作テーブルは室内の雰囲気ともバッチリ。
カウンターにはマグネットクロスを貼っているので予定の管理もできます。
Photo of a modern dining room in Other.
Photo of a modern dining room in Other.
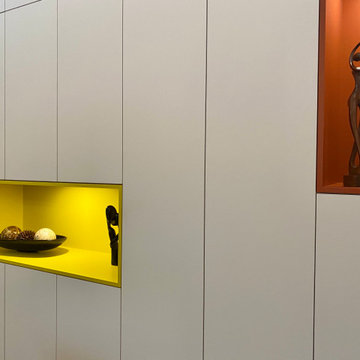
Grande salle à manger très conviviale de 24 m2 avec belle hauteur sous plafond, moulures et placards sur mesure dans le fond
Photo of a large modern dining room in Paris with white walls.
Photo of a large modern dining room in Paris with white walls.
Modern Beige Dining Room Design Ideas
1
