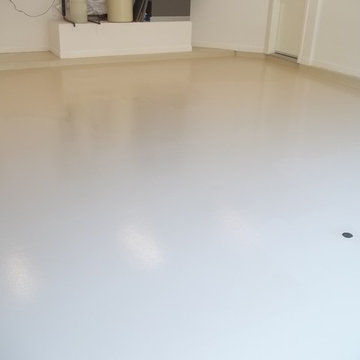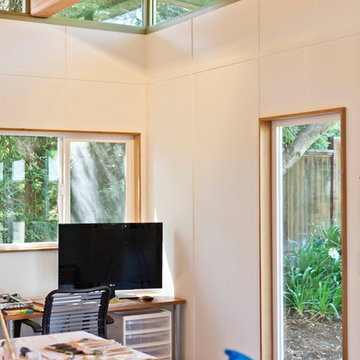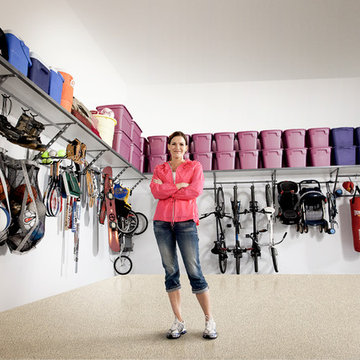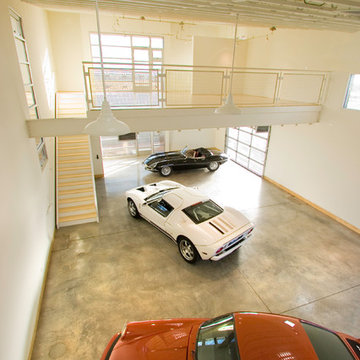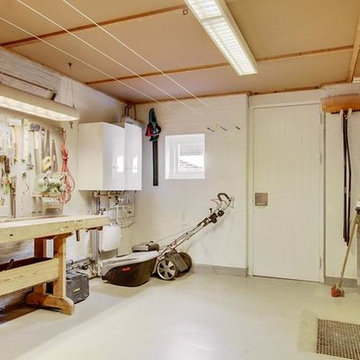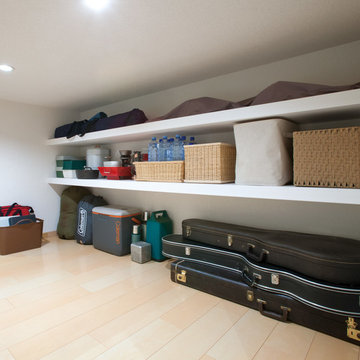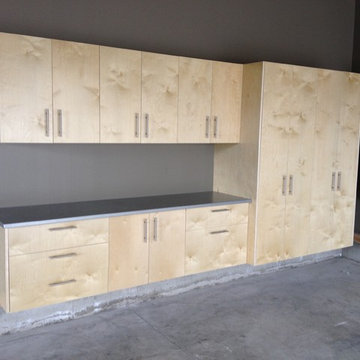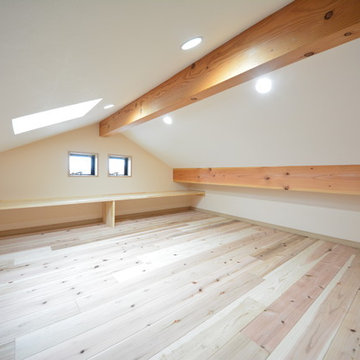Modern Beige Shed and Granny Flat Design Ideas
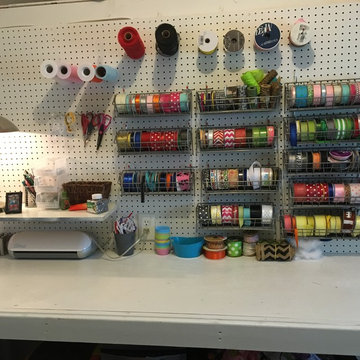
Photo by Nica Walker
Ribbon and craft area with IKEA storage bins. A shelf is placed on the pegboard to allow more counter space.
This is an example of a modern shed and granny flat in Other.
This is an example of a modern shed and granny flat in Other.
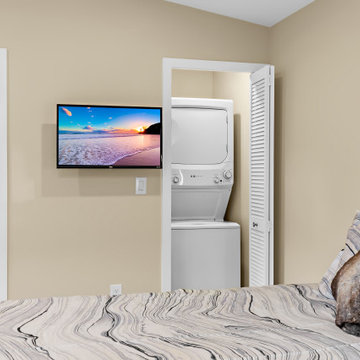
210 Square Foot tiny home designed, built, and furnished by Suncrest Home Builders. Features ample closet space, highly efficient functional kitchen, remote-controlled adjustable bed, gateleg table for eating or laptop work, full bathroom, and in-unit laundry. This space is perfect for a mother-in-law suite, Airbnb, or efficiency rental. We love small spaces and would love todesign and build an accessory unit just for you!
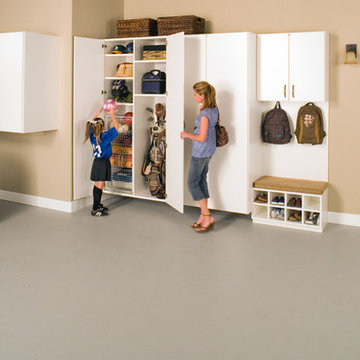
Complete your home by investing in a garage storage design that finally finishes off your much used but under-utilized garage / storage area.
Creating a functional storage and entry area, this design incorporates tall storage cabinets, shoe storage with seating area, and cedar inlays to protect your favorite coats & outerwear.
A variety of counter and finish options are available and include stainless steel counters and fully encapsulated powder coated door & drawer face options with a smooth but rugged surface.
Call Today to schedule your free in home consultation, and be sure to ask about our monthly promotions.
Tailored Living® & Premier Garage® Grand Strand / Mount Pleasant
OFFICE: 843-957-3309
EMAIL: jsnash@tailoredliving.com
WEB: tailoredliving.com/myrtlebeach
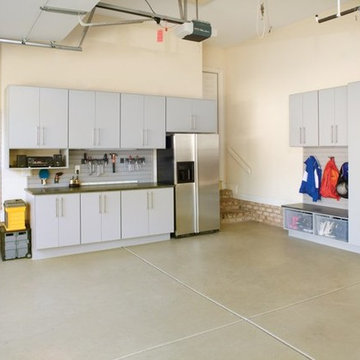
Closet & Storage Concepts 704-525-6515
Design ideas for a modern shed and granny flat in Charlotte.
Design ideas for a modern shed and granny flat in Charlotte.
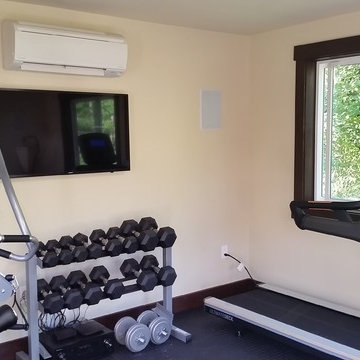
Perfect little ADU Personal Gym close to house with full access to yard
Photo of a modern shed and granny flat in Seattle.
Photo of a modern shed and granny flat in Seattle.
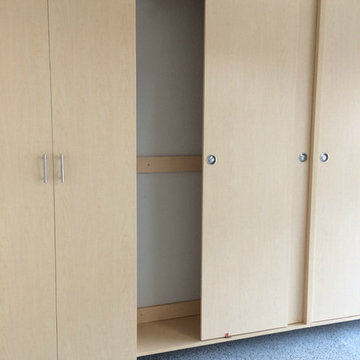
Lone Star Garage Solutions
This is an example of a modern shed and granny flat in Dallas.
This is an example of a modern shed and granny flat in Dallas.
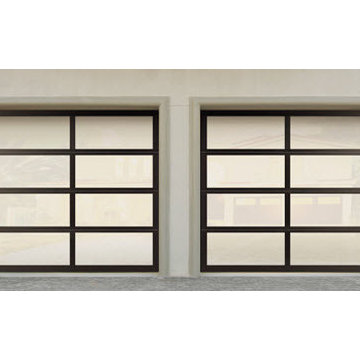
Wayne Dalton's aluminum garage doors, Model 8800 and Model 8850, are contemporary doors made of glass and aluminum. These doors are designed to complement your home's clean, modern look. The large full view glass panels beautifully fuse indoor and outdoor spaces, enhancing your home's glass expanses and patios – all while their rugged, anodized aluminum construction makes them virtually maintenance-free.
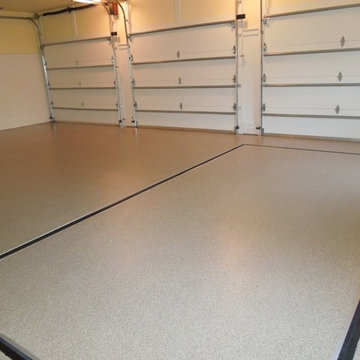
GGF Quartz Saddle Cecelia on Metal Auto Elevator Top-Identical Finish on Concrete!
Photo of a modern shed and granny flat in Atlanta.
Photo of a modern shed and granny flat in Atlanta.
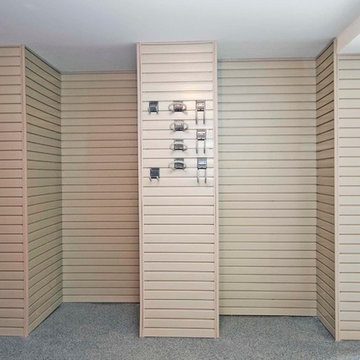
Slat wall to hold your tools. Photo by: www.soldrightaway.com
Inspiration for a modern shed and granny flat in Toronto.
Inspiration for a modern shed and granny flat in Toronto.
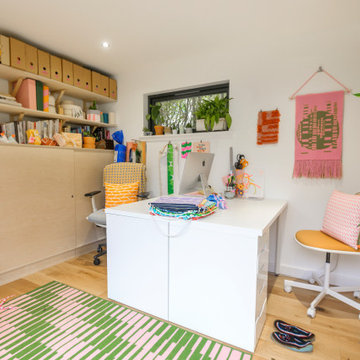
Our client wanted to run her successful textile design business from home, giving a healthy work-life balance, and was keen to maximise a light-filled corner of her garden. She wanted a warm and comfortable workspace all year round, therefore building in SIPs (Structural Insulated Panels) was the ideal choice. We carried out all services required, including site clearance, groundworks, manufacture and supply and erection of the garden room. Our client was delighted with the end result.
Photography: Phil Wilkinson Photography
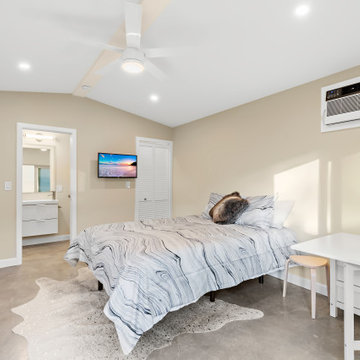
210 Square Foot tiny home designed, built, and furnished by Suncrest Home Builders. Features ample closet space, highly efficient functional kitchen, remote-controlled adjustable bed, gateleg table for eating or laptop work, full bathroom, and in-unit laundry. This space is perfect for a mother-in-law suite, Airbnb, or efficiency rental. We love small spaces and would love todesign and build an accessory unit just for you!
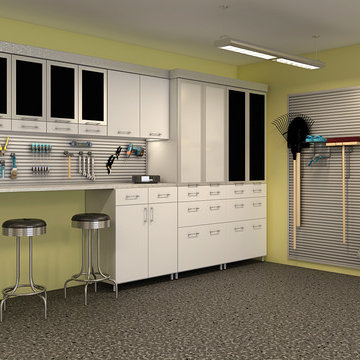
The close up view of the work bench showcases the many uses of slat wall. A varity of different hooks that can be used on the slat wall help get your tools off the floor so it isn't such an impossible task anymore!
Modern Beige Shed and Granny Flat Design Ideas
1
