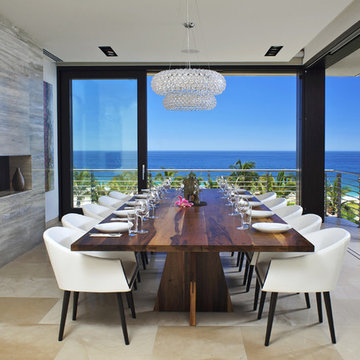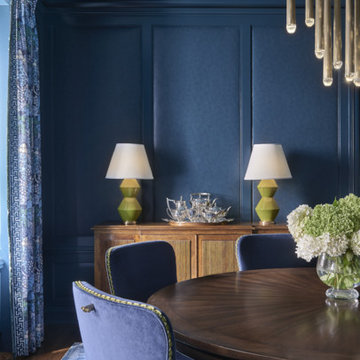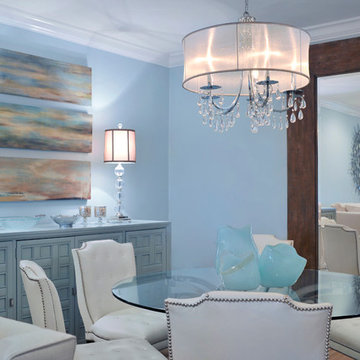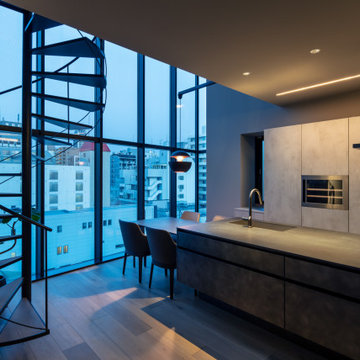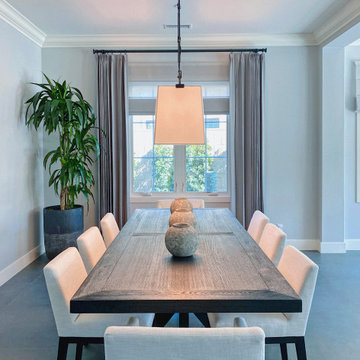Modern Blue Dining Room Design Ideas
Refine by:
Budget
Sort by:Popular Today
1 - 20 of 1,025 photos
Item 1 of 3
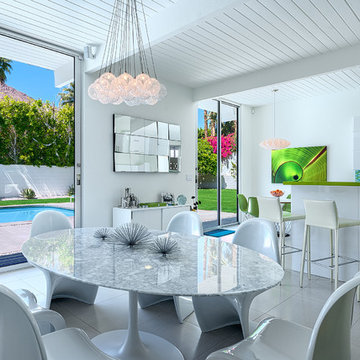
Marble dining table.
Ketchum Photography
This is an example of a modern kitchen/dining combo in Los Angeles with white walls.
This is an example of a modern kitchen/dining combo in Los Angeles with white walls.
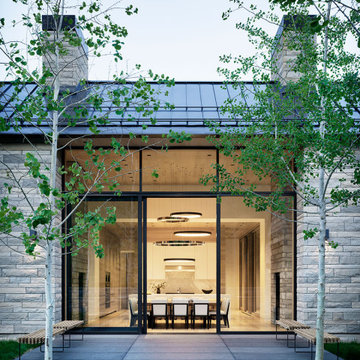
The forms of Five Shadows define a series of distinct and different outdoor experiences. The buildings were deliberately considered to enhance privacy, serenity, and a profound connection to the outdoors.
Architecture by CLB – Jackson, Wyoming – Bozeman, Montana. Interiors by Philip Nimmo Design.
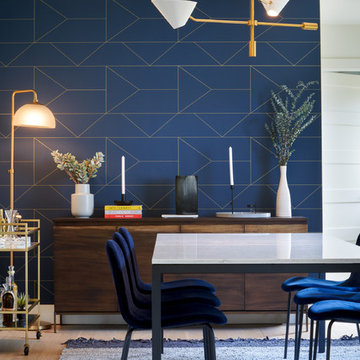
Completed in 2018, this ranch house mixes midcentury modern design and luxurious retreat for a busy professional couple. The clients are especially attracted to geometrical shapes so we incorporated clean lines throughout the space. The palette was influenced by saddle leather, navy textiles, marble surfaces, and brass accents throughout. The goal was to create a clean yet warm space that pays homage to the mid-century style of this renovated home in Bull Creek.
---
Project designed by the Atomic Ranch featured modern designers at Breathe Design Studio. From their Austin design studio, they serve an eclectic and accomplished nationwide clientele including in Palm Springs, LA, and the San Francisco Bay Area.
For more about Breathe Design Studio, see here: https://www.breathedesignstudio.com/
To learn more about this project, see here: https://www.breathedesignstudio.com/warmmodernrambler
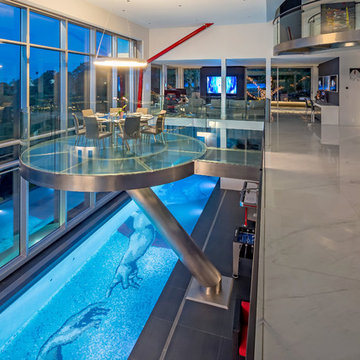
Cantilevered circular dining area floating on top of the magnificent lap pool, with mosaic Hands of God tiled swimming pool. The glass wall opens up like an aircraft hanger door blending the outdoors with the indoors. Basement, 1st floor & 2nd floor all look into this space. basement has the game room, the pool, jacuzzi, home theatre and sauna
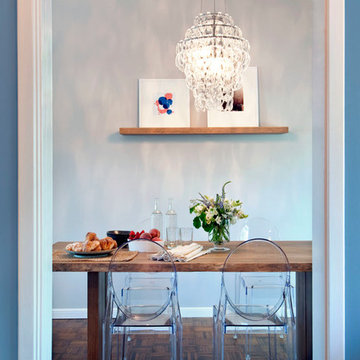
Photographer: Crystal Waye Photo Design
Photo of a mid-sized modern open plan dining in San Francisco with grey walls, dark hardwood floors, no fireplace and brown floor.
Photo of a mid-sized modern open plan dining in San Francisco with grey walls, dark hardwood floors, no fireplace and brown floor.

A captivating transformation in the coveted neighborhood of University Park, Dallas
The heart of this home lies in the kitchen, where we embarked on a design endeavor that would leave anyone speechless. By opening up the main kitchen wall, we created a magnificent window system that floods the space with natural light and offers a breathtaking view of the picturesque surroundings. Suspended from the ceiling, a steel-framed marble vent hood floats a few inches from the window, showcasing a mesmerizing Lilac Marble. The same marble is skillfully applied to the backsplash and island, featuring a bold combination of color and pattern that exudes elegance.
Adding to the kitchen's allure is the Italian range, which not only serves as a showstopper but offers robust culinary features for even the savviest of cooks. However, the true masterpiece of the kitchen lies in the honed reeded marble-faced island. Each marble strip was meticulously cut and crafted by artisans to achieve a half-rounded profile, resulting in an island that is nothing short of breathtaking. This intricate process took several months, but the end result speaks for itself.
To complement the grandeur of the kitchen, we designed a combination of stain-grade and paint-grade cabinets in a thin raised panel door style. This choice adds an elegant yet simple look to the overall design. Inside each cabinet and drawer, custom interiors were meticulously designed to provide maximum functionality and organization for the day-to-day cooking activities. A vintage Turkish runner dating back to the 1960s, evokes a sense of history and character.
The breakfast nook boasts a stunning, vivid, and colorful artwork created by one of Dallas' top artist, Kyle Steed, who is revered for his mastery of his craft. Some of our favorite art pieces from the inspiring Haylee Yale grace the coffee station and media console, adding the perfect moment to pause and loose yourself in the story of her art.
The project extends beyond the kitchen into the living room, where the family's changing needs and growing children demanded a new design approach. Accommodating their new lifestyle, we incorporated a large sectional for family bonding moments while watching TV. The living room now boasts bolder colors, striking artwork a coffered accent wall, and cayenne velvet curtains that create an inviting atmosphere. Completing the room is a custom 22' x 15' rug, adding warmth and comfort to the space. A hidden coat closet door integrated into the feature wall adds an element of surprise and functionality.
This project is not just about aesthetics; it's about pushing the boundaries of design and showcasing the possibilities. By curating an out-of-the-box approach, we bring texture and depth to the space, employing different materials and original applications. The layered design achieved through repeated use of the same material in various forms, shapes, and locations demonstrates that unexpected elements can create breathtaking results.
The reason behind this redesign and remodel was the homeowners' desire to have a kitchen that not only provided functionality but also served as a beautiful backdrop to their cherished family moments. The previous kitchen lacked the "wow" factor they desired, prompting them to seek our expertise in creating a space that would be a source of joy and inspiration.
Inspired by well-curated European vignettes, sculptural elements, clean lines, and a natural color scheme with pops of color, this design reflects an elegant organic modern style. Mixing metals, contrasting textures, and utilizing clean lines were key elements in achieving the desired aesthetic. The living room introduces bolder moments and a carefully chosen color scheme that adds character and personality.
The client's must-haves were clear: they wanted a show stopping centerpiece for their home, enhanced natural light in the kitchen, and a design that reflected their family's dynamic. With the transformation of the range wall into a wall of windows, we fulfilled their desire for abundant natural light and breathtaking views of the surrounding landscape.
Our favorite rooms and design elements are numerous, but the kitchen remains a standout feature. The painstaking process of hand-cutting and crafting each reeded panel in the island to match the marble's veining resulted in a labor of love that emanates warmth and hospitality to all who enter.
In conclusion, this tastefully lux project in University Park, Dallas is an extraordinary example of a full gut remodel that has surpassed all expectations. The meticulous attention to detail, the masterful use of materials, and the seamless blend of functionality and aesthetics create an unforgettable space. It serves as a testament to the power of design and the transformative impact it can have on a home and its inhabitants.
Project by Texas' Urbanology Designs. Their North Richland Hills-based interior design studio serves Dallas, Highland Park, University Park, Fort Worth, and upscale clients nationwide.
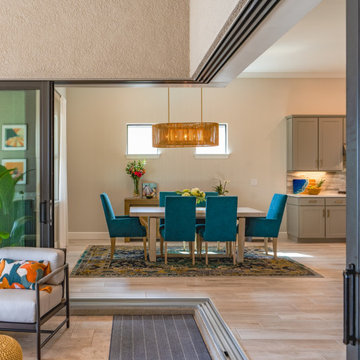
We transformed this Florida home into a modern beach-themed second home with thoughtful designs for entertaining and family time.
In the dining space, a wooden dining table takes center stage, surrounded by chairs upholstered in vibrant green, perfectly complementing the beach theme. Elegant lighting and a beautiful carpet add a touch of sophistication to this inviting space.
---Project by Wiles Design Group. Their Cedar Rapids-based design studio serves the entire Midwest, including Iowa City, Dubuque, Davenport, and Waterloo, as well as North Missouri and St. Louis.
For more about Wiles Design Group, see here: https://wilesdesigngroup.com/
To learn more about this project, see here: https://wilesdesigngroup.com/florida-coastal-home-transformation
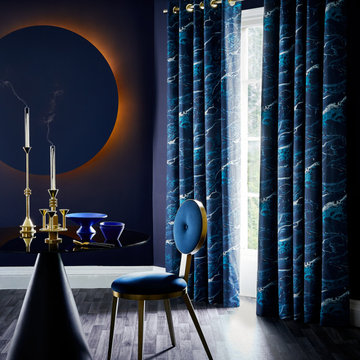
With its fabulously futuristic feel, this fabric adds a new dimension to your decor with a swirling blue toned marble effect print. Striking and dynamic, the intense colours flow and blend to create unique patterns and textures, exuding luxury and creating a mysterious appeal. Mixing the dramatic cosmic inspired print with a vibrant colour palette Onyx Magma offers an abstract twist on a natural material and a chance to be brave and take it away from the obvious places, the bathroom and kitchen, and introduce it into bedrooms, dining rooms and even the living room. Verdant greens and indigo pair well with this fabric so go deep with your hues for a refined, sophisticated finish that’s effortlessly glam whilst adding a cosy element to your scheme. Accessorise your look with globe lighting on slender stems and create intriguing displays with mystical crystals and minerals to bring this celestial theme to life.
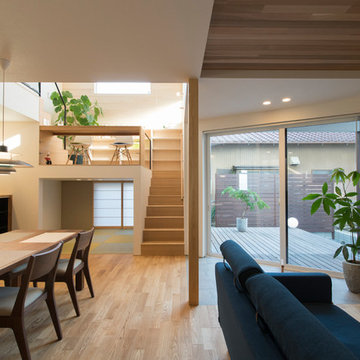
Mid-sized modern open plan dining in Other with white walls, light hardwood floors and brown floor.
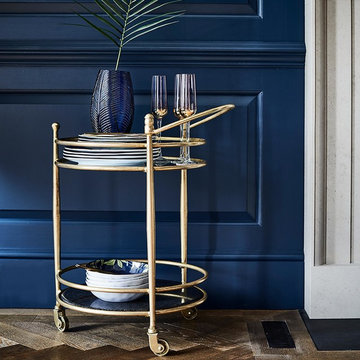
No longer a thing of the past, drinks trolleys are fast becoming a popular feature in the dining room. Not only do they add a chic retro touch, they offer a handy bit of extra storage in a small space.
Our brass Kensington bar trolley with a black marble lower shelf is set on four wheels so you can move it around the room with ease.
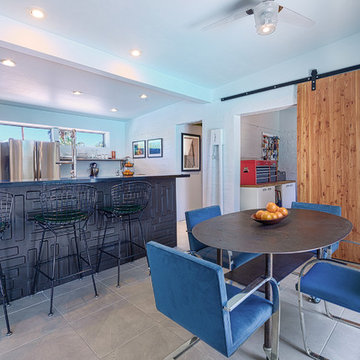
1947 Palm Springs Adobe transformed into a modern Architectural Master piece.
Photo of a modern kitchen/dining combo in Other with white walls.
Photo of a modern kitchen/dining combo in Other with white walls.
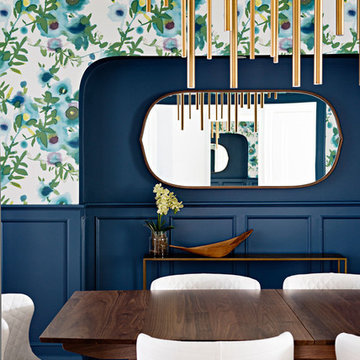
Design ideas for a mid-sized modern separate dining room in Toronto with blue walls and light hardwood floors.
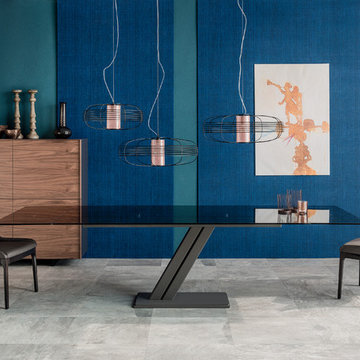
Zues Drive Modern Extension Dining Table is an unobtrusive solution that monumentally balances materials, aesthetics and ultimate functionality. Designed by Gilmo Crosara for Cattelan Italia and manufactured in Italy, Zeus Drive Dining Table is an example of a properly design and outfitted modern dining solution mainly attributed to its sleek silhouette and clever mechanisms.
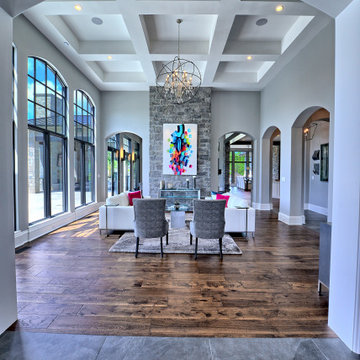
You enter this space from the entry through amazing custom arches. On one side - a wall of windows looking out to an outdoor living space. The other side - a series of arches and custom lighting. Coffered ceilings and a stone accent wall, make this an inviting space.
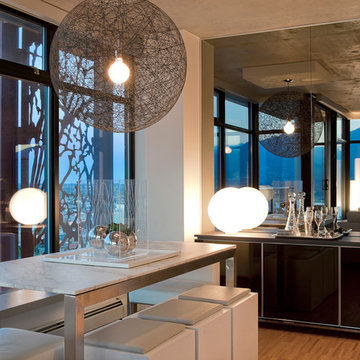
Ivan Hunter
Inspiration for a modern dining room in Vancouver with white walls and medium hardwood floors.
Inspiration for a modern dining room in Vancouver with white walls and medium hardwood floors.
Modern Blue Dining Room Design Ideas
1
