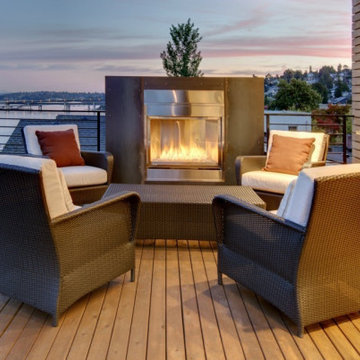Modern Deck Design Ideas with with Fireplace
Refine by:
Budget
Sort by:Popular Today
1 - 20 of 175 photos
Item 1 of 3
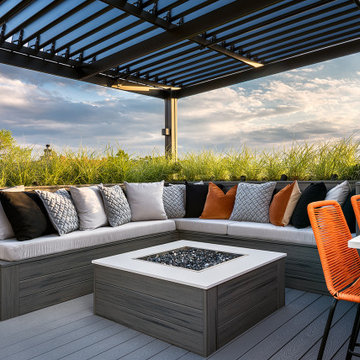
An intimate park-like setting with low-maintenance materials replaced an aging wooden rooftop deck at this Bucktown home. Three distinct spaces create a full outdoor experience, starting with a landscaped dining area surrounded by large trees and greenery. The illusion is that of a secret garden rather than an urban rooftop deck.
A sprawling green area is the perfect spot to soak in the summer sun or play an outdoor game. In the front is the main entertainment area, fully outfitted with a louvered roof, fire table, and built-in seating. The space maintains the atmosphere of a garden with shrubbery and flowers. It’s the ideal place to host friends and family with a custom kitchen that is complete with a Big Green Egg and an outdoor television.
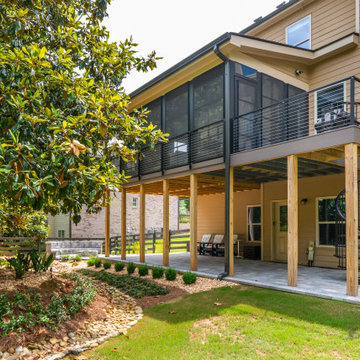
Convert the existing deck to a new indoor / outdoor space with retractable EZ Breeze windows for full enclosure, cable railing system for minimal view obstruction and space saving spiral staircase, fireplace for ambiance and cooler nights with LVP floor for worry and bug free entertainment
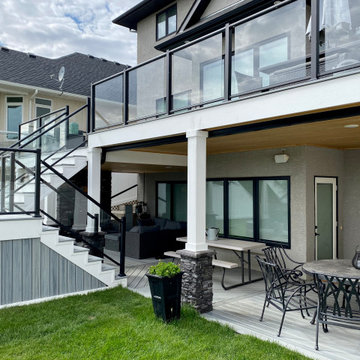
With over 1000 sqft of outdoor space, this Trex deck is an entertainer's dream. The cozy fireplace seating area on the lower level is the perfect place to watch the game. Don't worry if it starts to rain because the deck is fully waterproofed. Head upstairs where you can take in the views through the crystal clear Century Glass Railing.
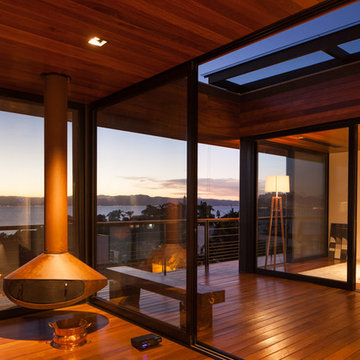
En los días mas agradables, con la casa abierta, la terraza-patio se usa como una habitación más. En los días con lluvia una montera retráctil de cristal permite seguir disfrutando de esta espacio.
Fotografía: Pedro Caetano (Droca).
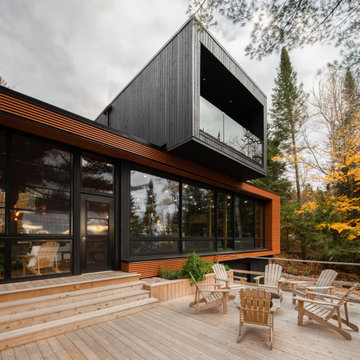
This is an example of a modern ground level deck in Montreal with with fireplace and no cover.
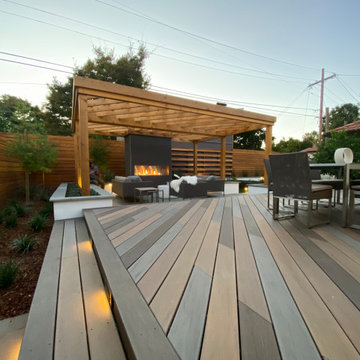
As with many completed outdoor living area, it doesnt really matter how great the design looks if the materials aren't exceptional. In the interest of getting some pop out of the composite decking we decided to use 4 different colors of the same collection from Timber Tech's Legacy line. Here you see the three browns we used as well as the grey.
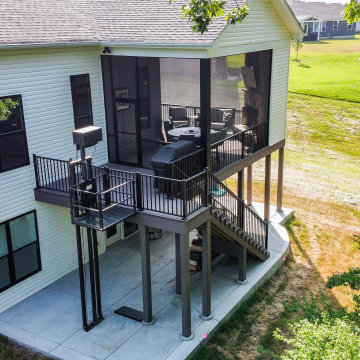
This project includes a new covered deck and Heartlands Custom Screen System. The project features a beautiful corner wood burning fireplace, cedar ceilings, and Infratech heaters.
A unique feature to this project is a custom stair lift, as pictured.
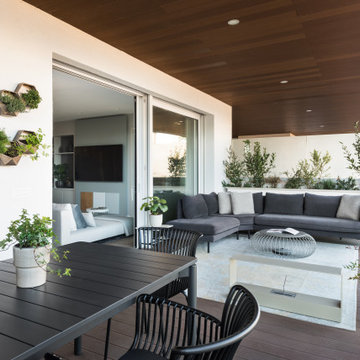
Terrazzo grande con tavolo e zona relax
Photo of a large modern courtyard and first floor deck in Rome with with fireplace, a roof extension and glass railing.
Photo of a large modern courtyard and first floor deck in Rome with with fireplace, a roof extension and glass railing.
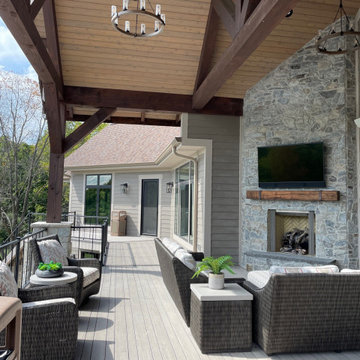
Upper-level deck furniture. Tommy Bahama furniture with fireplace and outdoor TV.
Photo of an expansive modern backyard and first floor deck in Milwaukee with with fireplace, a roof extension and metal railing.
Photo of an expansive modern backyard and first floor deck in Milwaukee with with fireplace, a roof extension and metal railing.
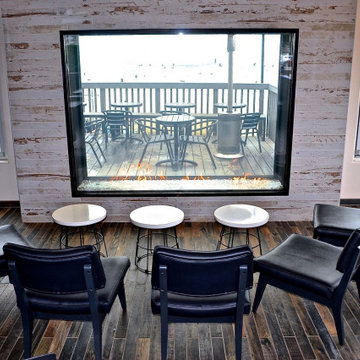
The Taco Bell located just off the Pacific Coast highway on the southern tip of Pacifica, California has become somewhat of a landmark. From locals grabbing a taco at the walk up window while taking a surf break to out-of-state travelers looking for that Instagram-worthy photo opp at the “World’s Most Beautiful Taco Bell” (according to the SF Chronicle) and even hosting a wedding. Yep, you read that right!
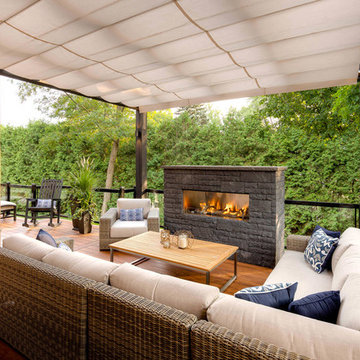
Looking to cover an area not protected by foliage, Royal Decks continued their partnership with ShadeFX by installing a 14X14 retractable shade on these homeowner’s raised deck.
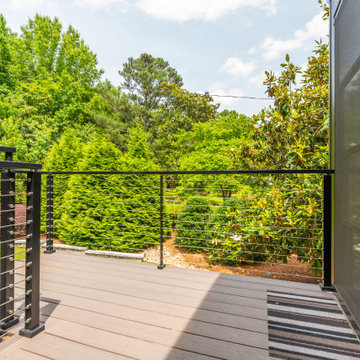
Convert the existing deck to a new indoor / outdoor space with retractable EZ Breeze windows for full enclosure, cable railing system for minimal view obstruction and space saving spiral staircase, fireplace for ambiance and cooler nights with LVP floor for worry and bug free entertainment
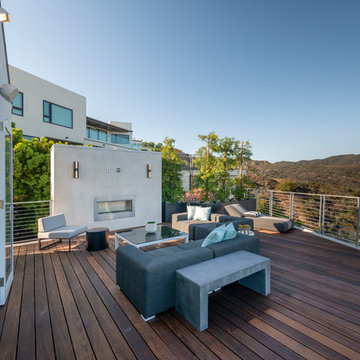
Design ideas for a large modern rooftop deck in Los Angeles with with fireplace and no cover.
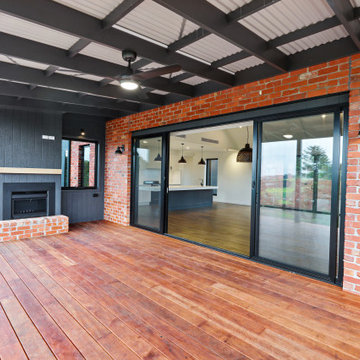
Modern backyard and ground level deck in Other with with fireplace and a roof extension.
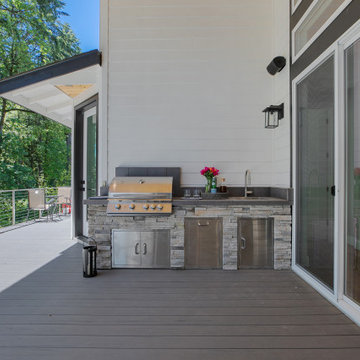
This spacious outdoor living space has everything you need to entertain. From an outdoor fireplace, built-in outdoor kitchen, and covered patio with tongue and groove ceiling and ceiling fan. This stone fireplace is double-sided from the main floor great room. Patio slider doors flank the fireplace and make it easy to transition from indoor to outdoor living. This outdoor space is an inviting space to enjoy the beauty of nature.
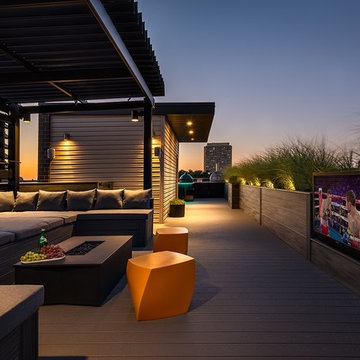
Chris Bradley
Photo of an expansive modern rooftop deck in Chicago with with fireplace and a pergola.
Photo of an expansive modern rooftop deck in Chicago with with fireplace and a pergola.
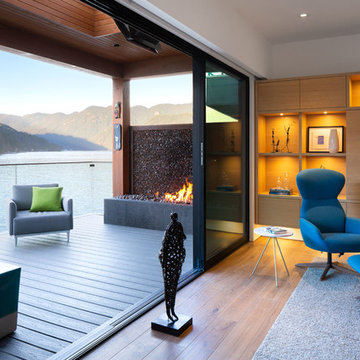
This project has three components, which is all built differently.
The main house is a waterfront property at the bottom of a steep cliff. All machine and materials are delivered by barge. Concrete is pumped from the top of the cliff down to the bottom with a 400ft line into a boom pump which was delivered by barge. Due to the challenging access to the site, most of the structural backfill is actually Styrofoam (EPS) backfill.
The garage is built from the top of the cliff, with a 27ft tall foundation wall. We needed to excavate to solid bedrock in order to adequately anchor the foundation into the hillside. This tall foundation wall are 10″ thick with a double grid of rebar to retain approximately 350 cu yards of fill. Styrofoam backfill was also used. A funicular (tramway) is also being built on this project, which required it’s own building permit.
Image by Ema Peter Photography
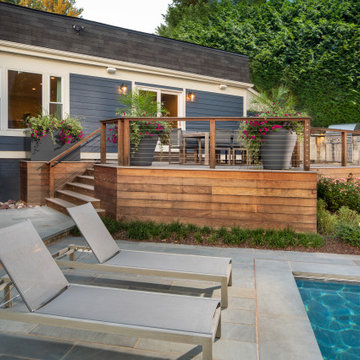
Outdoor Landscaping with pool and twilight
Inspiration for a modern backyard deck in DC Metro with with fireplace, a roof extension and cable railing.
Inspiration for a modern backyard deck in DC Metro with with fireplace, a roof extension and cable railing.
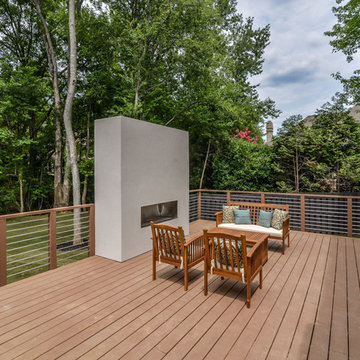
Design ideas for a large modern backyard deck in Charlotte with with fireplace and no cover.
Modern Deck Design Ideas with with Fireplace
1
