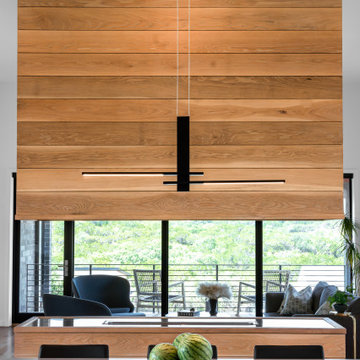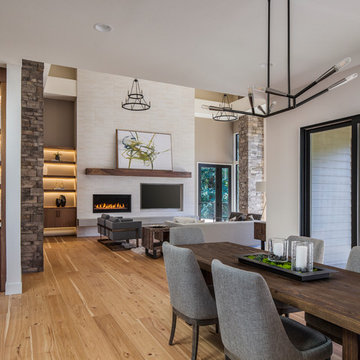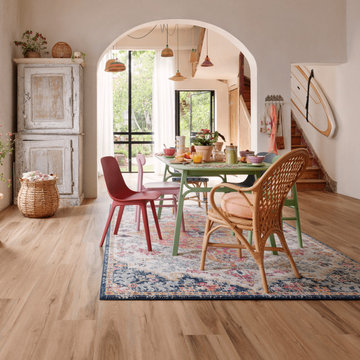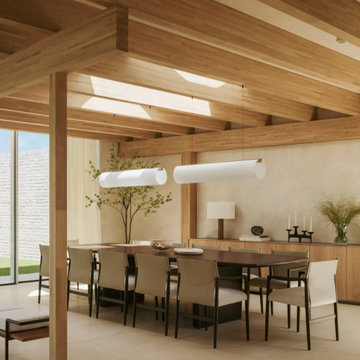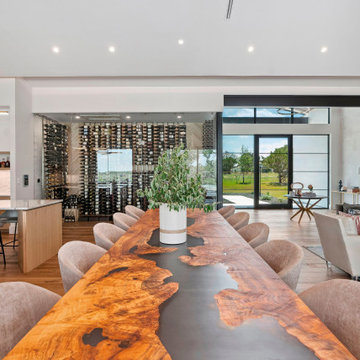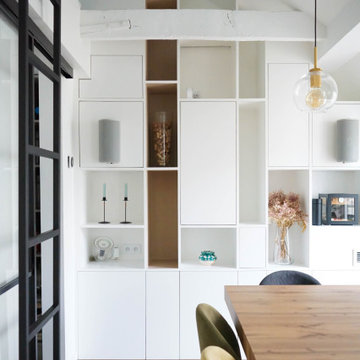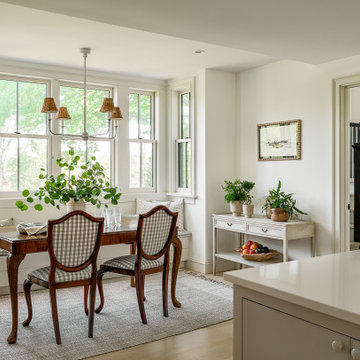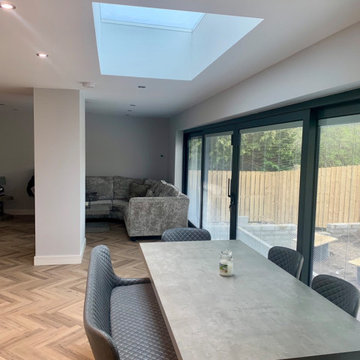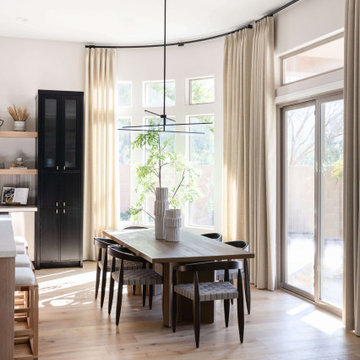Modern Dining Room Design Ideas
Sort by:Popular Today
21 - 40 of 110,356 photos
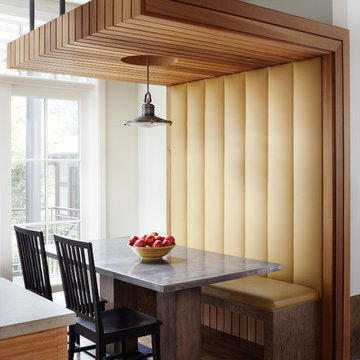
Morgante Wilson Architects installed a custom banquette with vinyl fabric to ease of maintenance. The pedestal dining table has a top that is clad in zinc.
Werner Straube Photography
Find the right local pro for your project
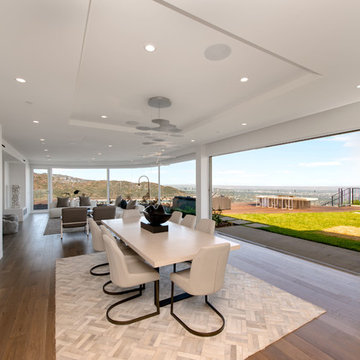
Design ideas for a large modern open plan dining in Los Angeles with white walls, medium hardwood floors, a ribbon fireplace, a stone fireplace surround and brown floor.
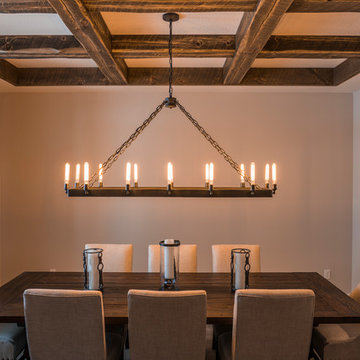
Our solid beams, and 2" material were used to create this coffered ceiling.
Photo of a small modern separate dining room in Minneapolis.
Photo of a small modern separate dining room in Minneapolis.
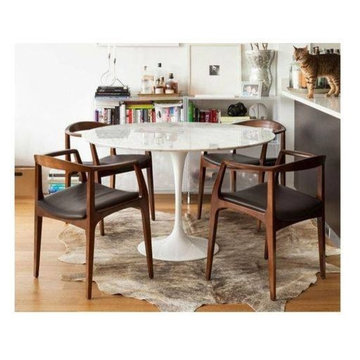
Photo of a small modern kitchen/dining combo in Montreal with white walls, light hardwood floors, no fireplace and brown floor.
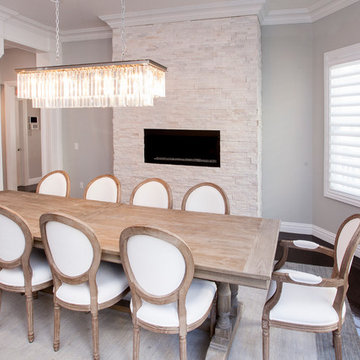
This is an example of a small modern separate dining room in New York with grey walls, dark hardwood floors, a ribbon fireplace and a tile fireplace surround.
Reload the page to not see this specific ad anymore
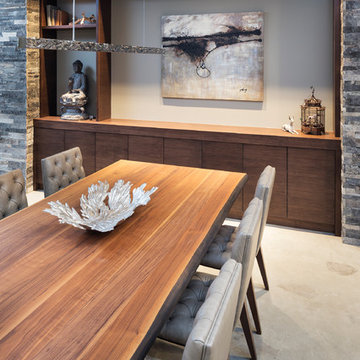
Builder: John Kraemer & Sons | Photography: Landmark Photography
Inspiration for a small modern open plan dining in Minneapolis with beige walls and concrete floors.
Inspiration for a small modern open plan dining in Minneapolis with beige walls and concrete floors.
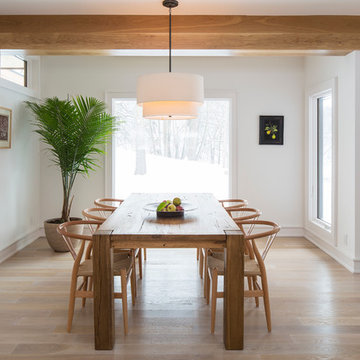
Troy Thies
Design ideas for a modern dining room in Minneapolis with white walls and light hardwood floors.
Design ideas for a modern dining room in Minneapolis with white walls and light hardwood floors.
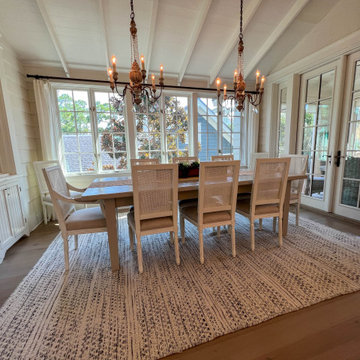
Welcome to our exquisite project featuring a luxurious dining room in a modern house. Adorned with elegant Dutch chandeliers, sleek chairs, and a stunning table atop a plush carpet, this space embodies sophistication and comfort. Flat cabinets provide ample storage while allowing the room's sleek aesthetic to shine. Natural light streams through expansive glass windows and doors, reflecting off polished wooden tiles, creating an inviting ambiance. Located in the vibrant communities of Clearwater, Florida, and Tampa, our remodeling and interior design ideas are tailored to the unique charm of the 33756 area. Trust our expert general contracting team to bring your custom home vision to life, whether through renovations, home additions, or personalized decor touches. Welcome to a world where luxury meets functionality, where every detail is meticulously crafted to exceed your expectations.

A visual artist and his fiancée’s house and studio were designed with various themes in mind, such as the physical context, client needs, security, and a limited budget.
Six options were analyzed during the schematic design stage to control the wind from the northeast, sunlight, light quality, cost, energy, and specific operating expenses. By using design performance tools and technologies such as Fluid Dynamics, Energy Consumption Analysis, Material Life Cycle Assessment, and Climate Analysis, sustainable strategies were identified. The building is self-sufficient and will provide the site with an aquifer recharge that does not currently exist.
The main masses are distributed around a courtyard, creating a moderately open construction towards the interior and closed to the outside. The courtyard contains a Huizache tree, surrounded by a water mirror that refreshes and forms a central part of the courtyard.
The house comprises three main volumes, each oriented at different angles to highlight different views for each area. The patio is the primary circulation stratagem, providing a refuge from the wind, a connection to the sky, and a night sky observatory. We aim to establish a deep relationship with the site by including the open space of the patio.
Reload the page to not see this specific ad anymore
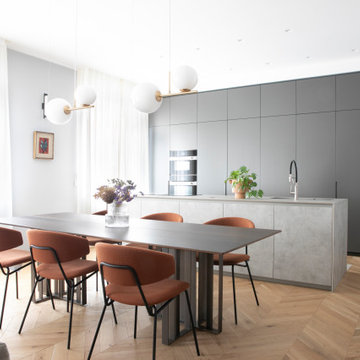
Design ideas for a modern open plan dining in Milan with white walls, light hardwood floors and beige floor.
Modern Dining Room Design Ideas
Reload the page to not see this specific ad anymore
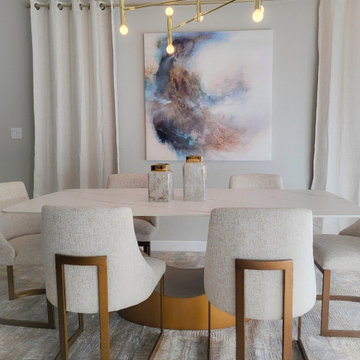
The living area has an open-concept design and includes a contemporary dining space.
Design ideas for a modern dining room in Other.
Design ideas for a modern dining room in Other.

This Australian-inspired new construction was a successful collaboration between homeowner, architect, designer and builder. The home features a Henrybuilt kitchen, butler's pantry, private home office, guest suite, master suite, entry foyer with concealed entrances to the powder bathroom and coat closet, hidden play loft, and full front and back landscaping with swimming pool and pool house/ADU.
2
