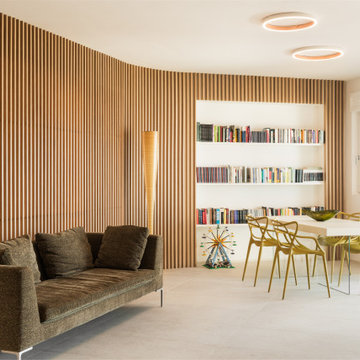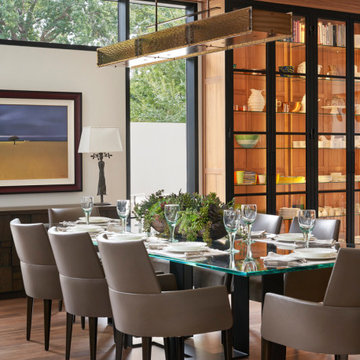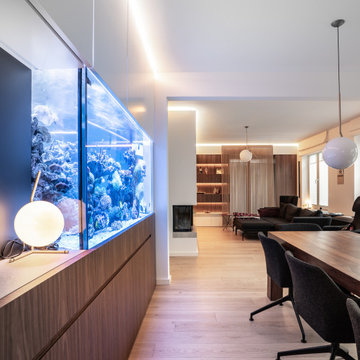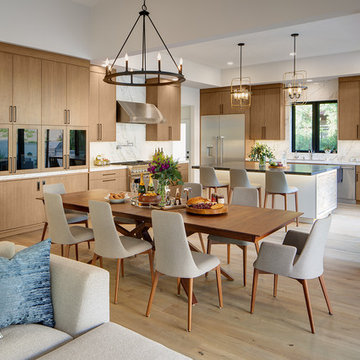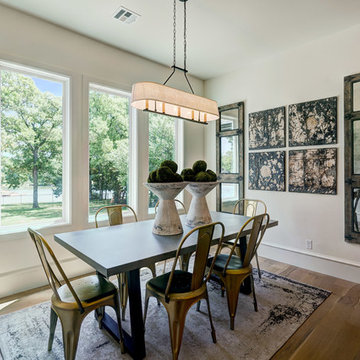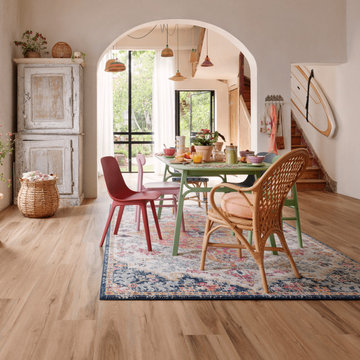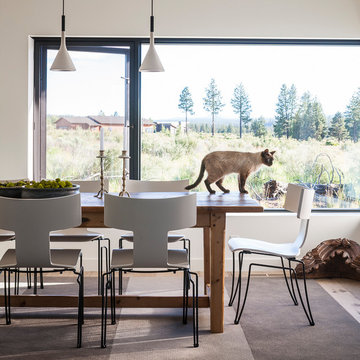Modern Dining Room Design Ideas
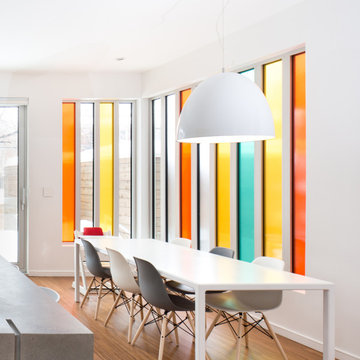
Design ideas for a modern kitchen/dining combo in Ottawa with white walls and medium hardwood floors.
Find the right local pro for your project
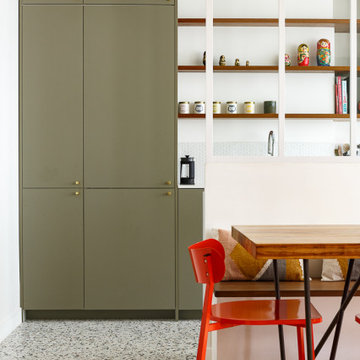
Le projet Gaîté est une rénovation totale d’un appartement de 85m2. L’appartement avait baigné dans son jus plusieurs années, il était donc nécessaire de procéder à une remise au goût du jour. Nous avons conservé les emplacements tels quels. Seul un petit ajustement a été fait au niveau de l’entrée pour créer une buanderie.
Le vert, couleur tendance 2020, domine l’esthétique de l’appartement. On le retrouve sur les façades de la cuisine signées Bocklip, sur les murs en peinture, ou par touche sur le papier peint et les éléments de décoration.
Les espaces s’ouvrent à travers des portes coulissantes ou la verrière permettant à la lumière de circuler plus librement.
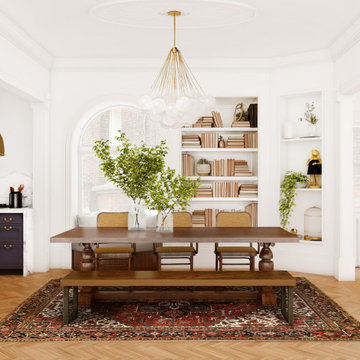
Inspiration for a modern kitchen/dining combo in Toronto with white walls, medium hardwood floors, no fireplace, brown floor and panelled walls.
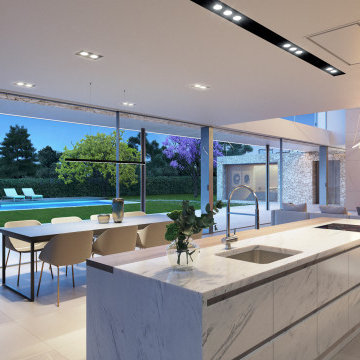
Una vivienda con materiales nobles integrada en su entorno natural.
En la zona de Calvià, en Mallorca, concretamente en Sol de Mallorca se ha proyectado esta vivienda unifamiliar, integrada en un entorno privilegiado del paisaje balear.
A house with noble materials integrated into its natural environment.
In the Calvià area, in Mallorca, specifically in Sol de Mallorca, this detached house has been projected, integrated into a privileged setting in the Balearic landscape.
Reload the page to not see this specific ad anymore
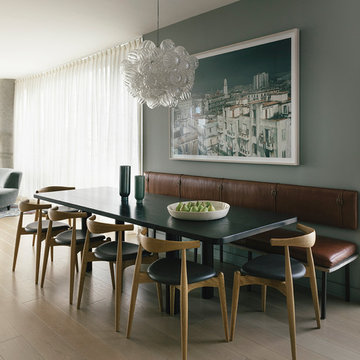
Notable decor elements include: Fort Standard Column dining table, CH20 Elbow chairs by Hans Wegner from Design Within Reach, Custom banquette by Custom Interiors Shop upholstered in Moore and Giles Diablo leather, Photograph by Tria Giovan from Clic Gallery, Glazed stoneware bowl from March.
Photography by Sharon Radisch
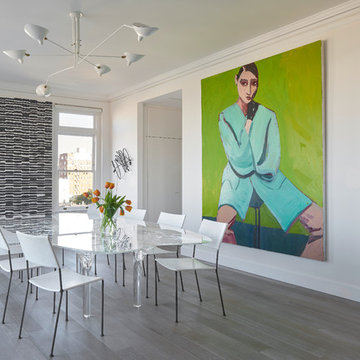
Dining room extraordinaire. White ceiling nipple light fixture. Duo entry into entertaining kitchen corridor.
Solid dining table art piece. Framed by windows that show an illuminated San Francisco viewpoint.
Photos by: Jonathan Mitchell
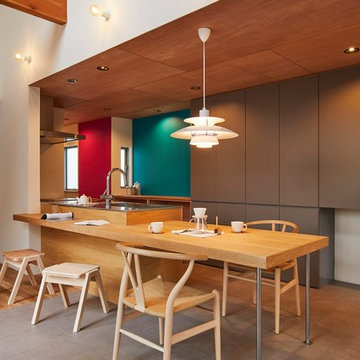
(夫婦+子供2人)4人家族のための新築住宅
photos by Katsumi Simada
Inspiration for a mid-sized modern kitchen/dining combo in Other with brown walls, cork floors, no fireplace and grey floor.
Inspiration for a mid-sized modern kitchen/dining combo in Other with brown walls, cork floors, no fireplace and grey floor.
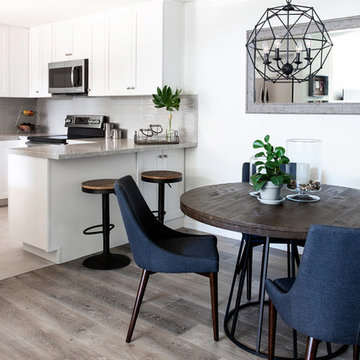
This is an example of a small modern kitchen/dining combo in San Diego with white walls, laminate floors and grey floor.
Reload the page to not see this specific ad anymore
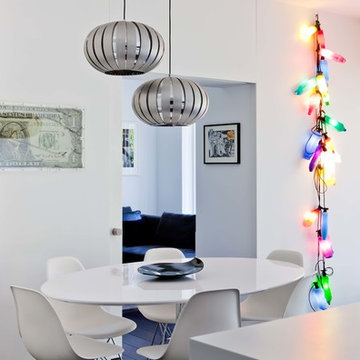
Inspiration for a small modern kitchen/dining combo in London with white walls, dark hardwood floors and brown floor.
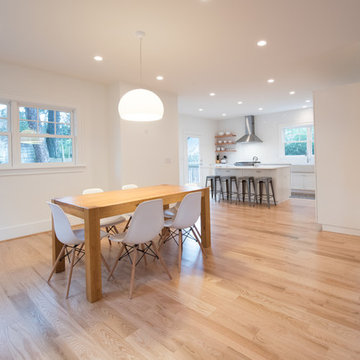
Design ideas for a large modern open plan dining in Omaha with white walls, light hardwood floors, no fireplace and beige floor.
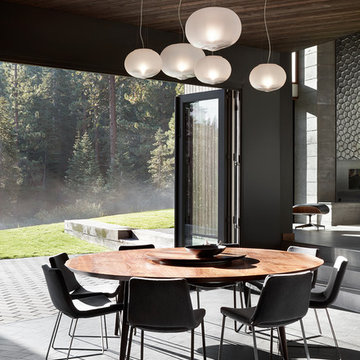
Photo: Lisa Petrole
Inspiration for an expansive modern open plan dining in San Francisco with porcelain floors, a ribbon fireplace, a tile fireplace surround, grey floor and grey walls.
Inspiration for an expansive modern open plan dining in San Francisco with porcelain floors, a ribbon fireplace, a tile fireplace surround, grey floor and grey walls.
Modern Dining Room Design Ideas
Reload the page to not see this specific ad anymore
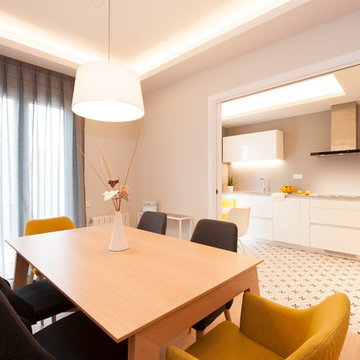
Sincro reformas integrales
Large modern open plan dining in Barcelona with white walls, medium hardwood floors and brown floor.
Large modern open plan dining in Barcelona with white walls, medium hardwood floors and brown floor.
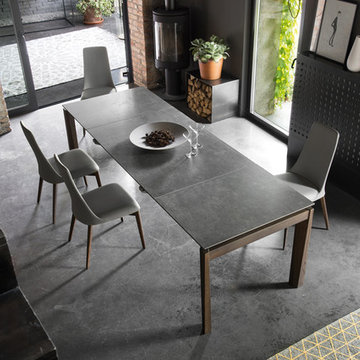
"ESTESO WOOD extending metal table with glass or ceramic top.
ESTESO WOOD tables have wooden legs with a special design.
The toughened glass or ceramic top can be extended by means of a patented automatic mechanism.
Legs always remain at the corners of the table offering maximum comfort to all guests.
ESTESO WOOD is perfect for dining rooms, where it can comfortably seat up to 10 guests and can suit numerous settings, thanks to a wide range of finishes. Discover them!
Calligaris: Italian Smart Design since 1923
What does ""smart"" mean for us?
Smart is harmony between technique and aesthetics, between reason and emotion, because each Calligaris piece encloses the know-how of our experienced designers and our creativity applied to contemporary living."
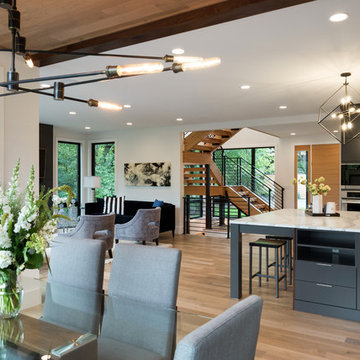
A modern open floor plan creates one space for kitchen, living, and dining. Ceiling details define the dining area from the kitchen. Photos by Space Crafting
3
