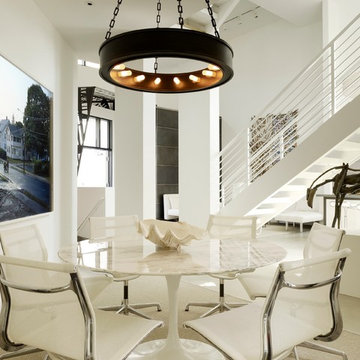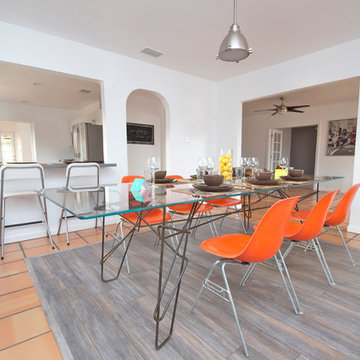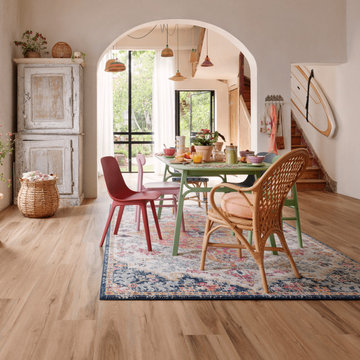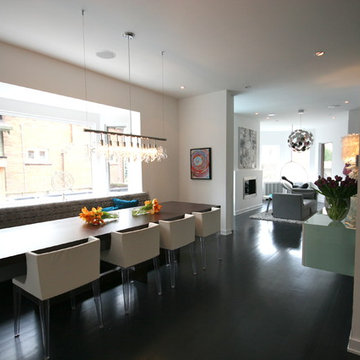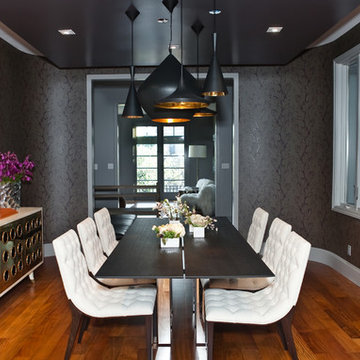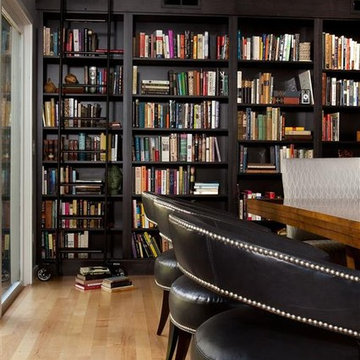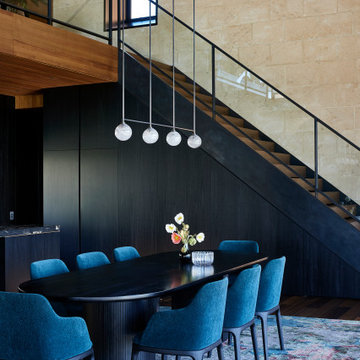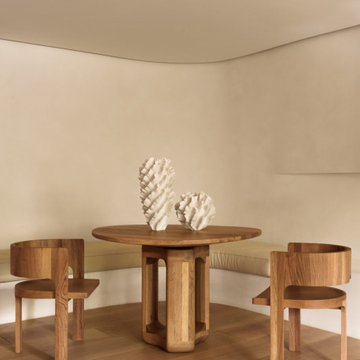Modern Dining Room Design Ideas
Sort by:Popular Today
81 - 100 of 110,344 photos
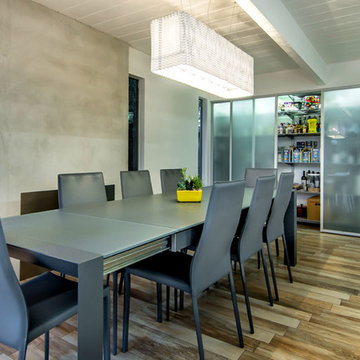
Inspiration for a mid-sized modern kitchen/dining combo in San Francisco with white walls and medium hardwood floors.
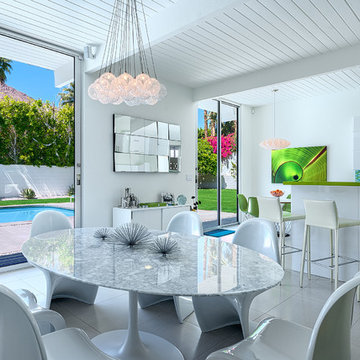
Marble dining table.
Ketchum Photography
This is an example of a modern kitchen/dining combo in Los Angeles with white walls.
This is an example of a modern kitchen/dining combo in Los Angeles with white walls.
Find the right local pro for your project
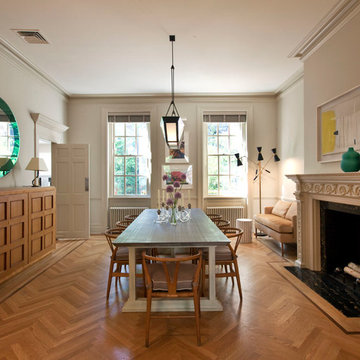
Elizabeth Felicella Photography
This is an example of a large modern dining room in New York with white walls, medium hardwood floors, a standard fireplace and a stone fireplace surround.
This is an example of a large modern dining room in New York with white walls, medium hardwood floors, a standard fireplace and a stone fireplace surround.
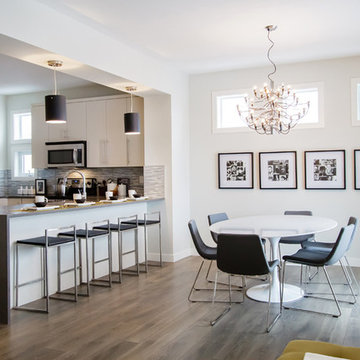
Lindsay Nichols Photography
Design ideas for a modern open plan dining in Calgary with dark hardwood floors and grey walls.
Design ideas for a modern open plan dining in Calgary with dark hardwood floors and grey walls.
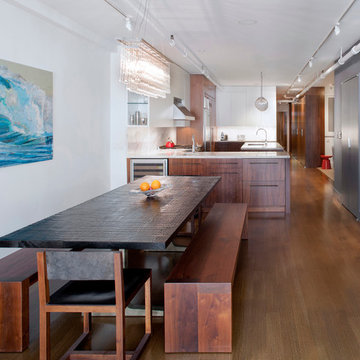
Inspiration for a mid-sized modern kitchen/dining combo in New York with grey walls, medium hardwood floors, no fireplace and brown floor.
Reload the page to not see this specific ad anymore
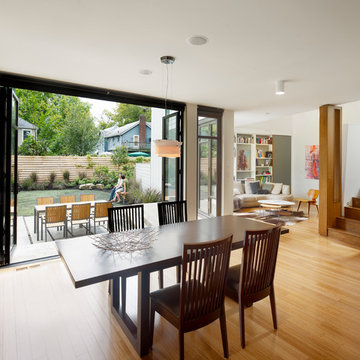
Todd Mason, Halkin Photography
This is an example of a modern dining room in New York with white walls and medium hardwood floors.
This is an example of a modern dining room in New York with white walls and medium hardwood floors.
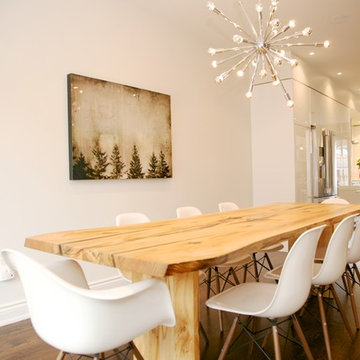
Jordana Huber Photography
This is an example of a modern kitchen/dining combo in Toronto with white walls and dark hardwood floors.
This is an example of a modern kitchen/dining combo in Toronto with white walls and dark hardwood floors.
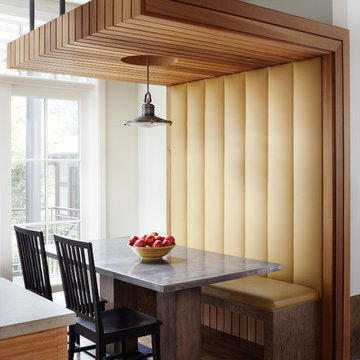
Morgante Wilson Architects installed a custom banquette with vinyl fabric to ease of maintenance. The pedestal dining table has a top that is clad in zinc.
Werner Straube Photography
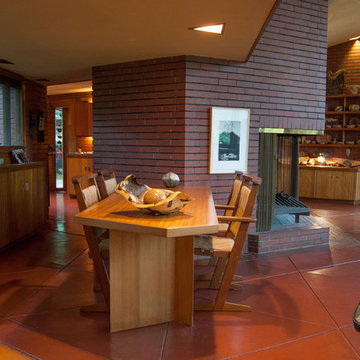
Adrienne DeRosa © 2012 Houzz
Design ideas for a modern dining room in Cleveland with a brick fireplace surround and red floor.
Design ideas for a modern dining room in Cleveland with a brick fireplace surround and red floor.
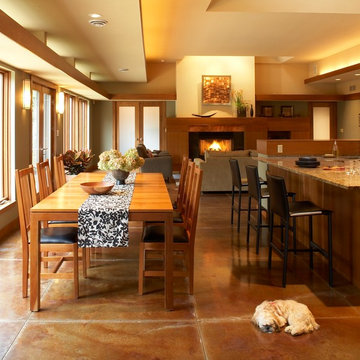
Dining room looking into great room. Floor is stained concrete with in-floor radiant heating.
Modern open plan dining in Milwaukee with concrete floors.
Modern open plan dining in Milwaukee with concrete floors.
Reload the page to not see this specific ad anymore
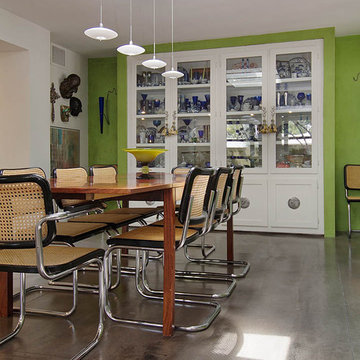
Private residence. Designed by Derrell Parker. Photo by KuDa Photography
Photo of a modern dining room in Las Vegas with green walls.
Photo of a modern dining room in Las Vegas with green walls.
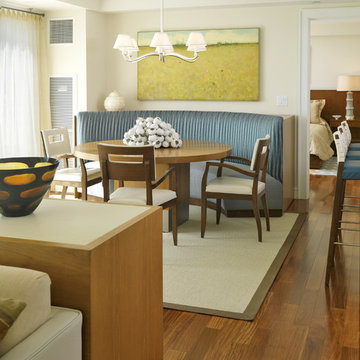
Richard Mandelkorn
Modern open plan dining in Boston with beige walls and medium hardwood floors.
Modern open plan dining in Boston with beige walls and medium hardwood floors.
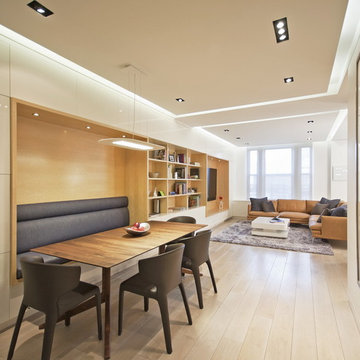
The owners of this prewar apartment on the Upper West Side of Manhattan wanted to combine two dark and tightly configured units into a single unified space. StudioLAB was challenged with the task of converting the existing arrangement into a large open three bedroom residence. The previous configuration of bedrooms along the Southern window wall resulted in very little sunlight reaching the public spaces. Breaking the norm of the traditional building layout, the bedrooms were moved to the West wall of the combined unit, while the existing internally held Living Room and Kitchen were moved towards the large South facing windows, resulting in a flood of natural sunlight. Wide-plank grey-washed walnut flooring was applied throughout the apartment to maximize light infiltration. A concrete office cube was designed with the supplementary space which features walnut flooring wrapping up the walls and ceiling. Two large sliding Starphire acid-etched glass doors close the space off to create privacy when screening a movie. High gloss white lacquer millwork built throughout the apartment allows for ample storage. LED Cove lighting was utilized throughout the main living areas to provide a bright wash of indirect illumination and to separate programmatic spaces visually without the use of physical light consuming partitions. Custom floor to ceiling Ash wood veneered doors accentuate the height of doorways and blur room thresholds. The master suite features a walk-in-closet, a large bathroom with radiant heated floors and a custom steam shower. An integrated Vantage Smart Home System was installed to control the AV, HVAC, lighting and solar shades using iPads.
Modern Dining Room Design Ideas
5
