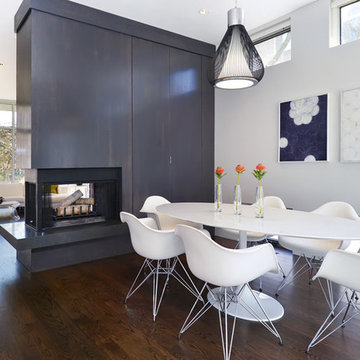Modern Dining Room Design Ideas with a Two-sided Fireplace
Refine by:
Budget
Sort by:Popular Today
1 - 20 of 497 photos
Item 1 of 3
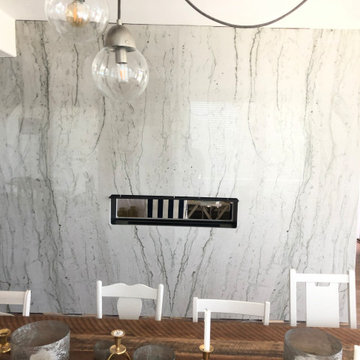
Opus White Quartzite, Full height fireplace surround
Photo of a modern dining room in Other with a two-sided fireplace and a stone fireplace surround.
Photo of a modern dining room in Other with a two-sided fireplace and a stone fireplace surround.
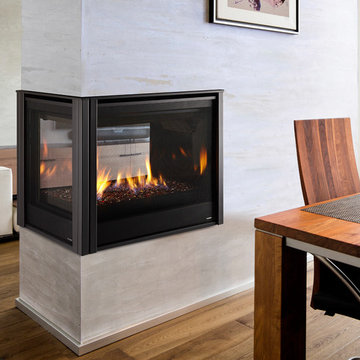
Design ideas for a mid-sized modern open plan dining in Boston with beige walls, medium hardwood floors, a two-sided fireplace, a tile fireplace surround and brown floor.
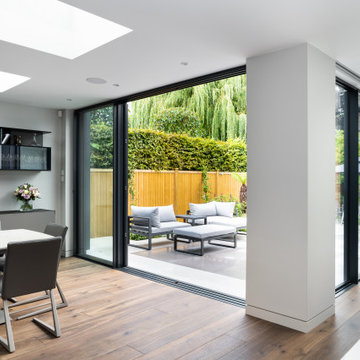
Expansive modern open plan dining in Surrey with white walls, medium hardwood floors, a two-sided fireplace, a plaster fireplace surround and brown floor.
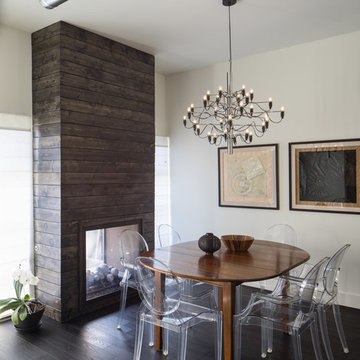
Location: Denver, CO, USA
THE CHALLENGE: Elevate a modern residence that struggled with temperature both aesthetically and physically – the home was cold to the touch, and cold to the eye.
THE SOLUTION: Natural wood finishes were added through flooring and window and door details that give the architecture a warmer aesthetic. Bold wall coverings and murals were painted throughout the space, while classic modern furniture with warm textures added the finishing touches.
Dado Interior Design
DAVID LAUER PHOTOGRAPHY
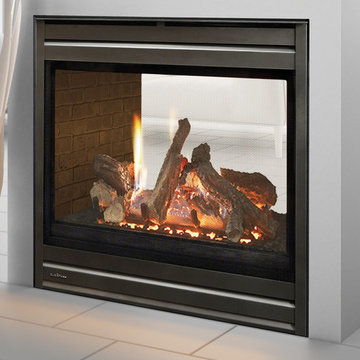
The best fire. The cleanest look. And an authentic masonry appearance. Escape to warmth and comfort from two sides. With this captivating functional focal point.
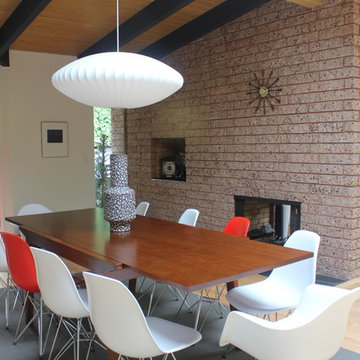
Lauren Hosmer
Photo of a modern dining room in San Francisco with a two-sided fireplace.
Photo of a modern dining room in San Francisco with a two-sided fireplace.
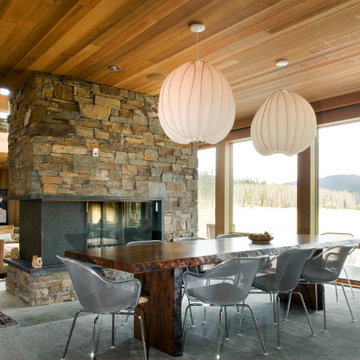
The owners requested that their home harmonize with the spirit of the surrounding Colorado mountain setting and enhance their outdoor recreational lifestyle - while reflecting their contemporary architectural tastes. The site was burdened with a myriad of strict design criteria enforced by the neighborhood covenants and architectural review board. Creating a distinct design challenge, the covenants included a narrow interpretation of a “mountain style” home which established predetermined roof pitches, glazing percentages and material palettes - at direct odds with the client‘s vision of a flat-roofed, glass, “contemporary” home.
Our solution finds inspiration and opportunities within the site covenant’s strict definitions. It promotes and celebrates the client’s outdoor lifestyle and resolves the definition of a contemporary “mountain style” home by reducing the architecture to its most basic vernacular forms and relying upon local materials.
The home utilizes a simple base, middle and top that echoes the surrounding mountains and vegetation. The massing takes its cues from the prevalent lodgepole pine trees that grow at the mountain’s high altitudes. These pine trees have a distinct growth pattern, highlighted by a single vertical trunk and a peaked, densely foliated growth zone above a sparse base. This growth pattern is referenced by placing the wood-clad body of the home at the second story above an open base composed of wood posts and glass. A simple peaked roof rests lightly atop the home - visually floating above a triangular glass transom. The home itself is neatly inserted amongst an existing grove of lodgepole pines and oriented to take advantage of panoramic views of the adjacent meadow and Continental Divide beyond.
The main functions of the house are arranged into public and private areas and this division is made apparent on the home’s exterior. Two large roof forms, clad in pre-patinated zinc, are separated by a sheltering central deck - which signals the main entry to the home. At this connection, the roof deck is opened to allow a cluster of aspen trees to grow – further reinforcing nature as an integral part of arrival.
Outdoor living spaces are provided on all levels of the house and are positioned to take advantage of sunrise and sunset moments. The distinction between interior and exterior space is blurred via the use of large expanses of glass. The dry stacked stone base and natural cedar cladding both reappear within the home’s interior spaces.
This home offers a unique solution to the client’s requests while satisfying the design requirements of the neighborhood covenants. The house provides a variety of indoor and outdoor living spaces that can be utilized in all seasons. Most importantly, the house takes its cues directly from its natural surroundings and local building traditions to become a prototype solution for the “modern mountain house”.
Overview
Ranch Creek Ranch
Winter Park, Colorado
Completion Date
October, 2007
Services
Architecture, Interior Design, Landscape Architecture
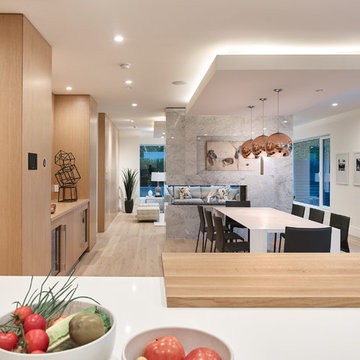
Inspiration for a large modern open plan dining in Vancouver with white walls, light hardwood floors, a two-sided fireplace, a tile fireplace surround and beige floor.
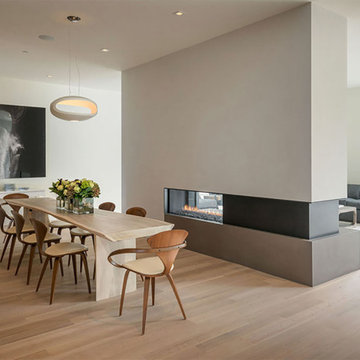
Photo of a modern dining room in San Francisco with beige walls, light hardwood floors and a two-sided fireplace.
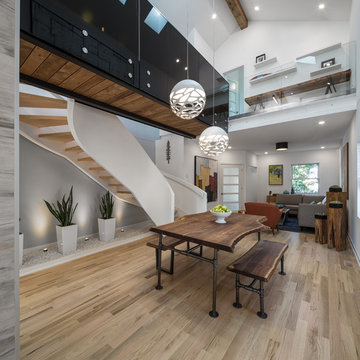
Project designed by Houry Avedissian of HA² Architectural Design and build by RND Construction. Photography by JVLphoto
Mid-sized modern open plan dining in Ottawa with white walls, light hardwood floors, a two-sided fireplace and a tile fireplace surround.
Mid-sized modern open plan dining in Ottawa with white walls, light hardwood floors, a two-sided fireplace and a tile fireplace surround.
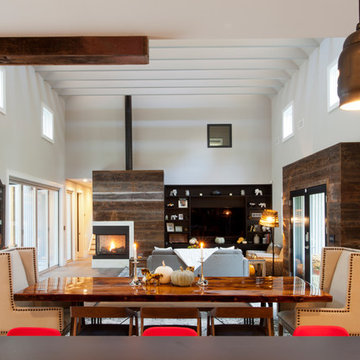
Modern dining room in New York with white walls, medium hardwood floors, a two-sided fireplace and a wood fireplace surround.
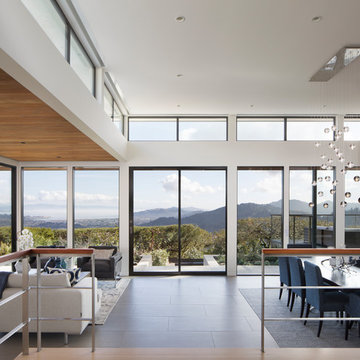
The re-imagined living and dining room areas flank a dramatic visual axis to the view of the San Francisco Bay beyond. Like many contemporary clients, the owners did not want a large formal living room and preferred a smaller sitting area. The newly added upper clerestory roof adds height and light while the new cedar ceiling planks go from inside to outside.
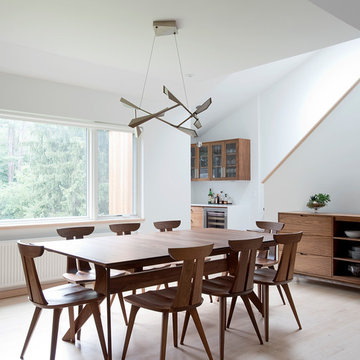
This home has been through many transformations throughout the decades. It originally was built as a ranch style in the 1970’s. Then converted into a two-story with in-law apartment in the 1980’s. In 2015, the new homeowners wished to take this to the next level and create a modern beauty in the heart of suburbia.
Photography: Jame R. Salomon
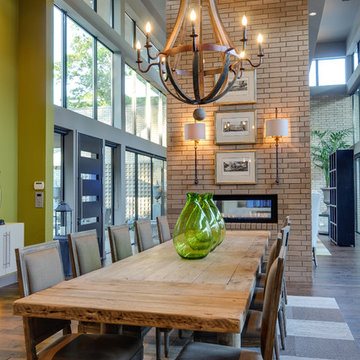
Large modern open plan dining in Dallas with beige walls, medium hardwood floors, a two-sided fireplace and a brick fireplace surround.
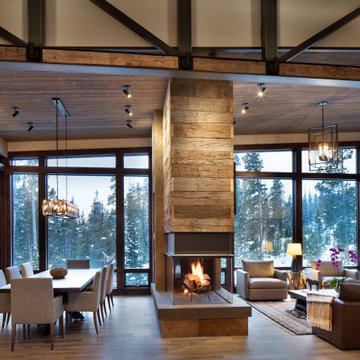
This is an example of a modern open plan dining in Other with a two-sided fireplace.
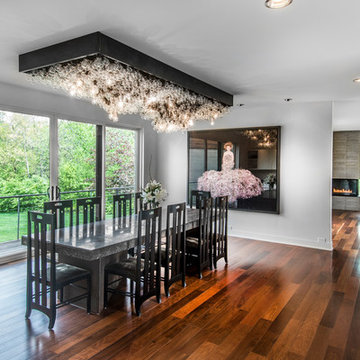
Alan Jackson- Jackson Studios
Inspiration for a mid-sized modern separate dining room in Other with white walls, dark hardwood floors, brown floor, a two-sided fireplace and a concrete fireplace surround.
Inspiration for a mid-sized modern separate dining room in Other with white walls, dark hardwood floors, brown floor, a two-sided fireplace and a concrete fireplace surround.

Photo of a large modern open plan dining in Melbourne with white walls, concrete floors, a two-sided fireplace, a concrete fireplace surround and vaulted.
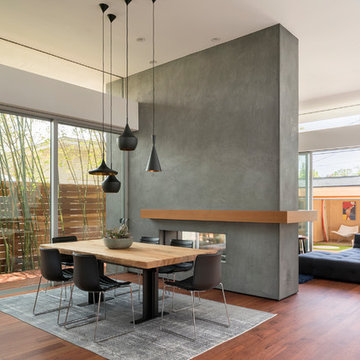
Eric Staudenmaier
This is an example of a modern dining room in Los Angeles with white walls, dark hardwood floors, a two-sided fireplace, a concrete fireplace surround and brown floor.
This is an example of a modern dining room in Los Angeles with white walls, dark hardwood floors, a two-sided fireplace, a concrete fireplace surround and brown floor.
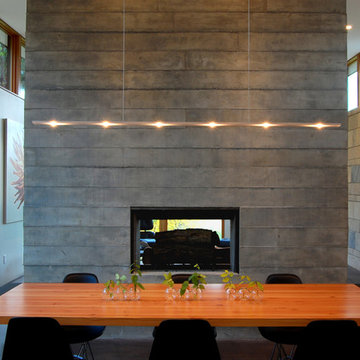
Tricia Shay Photography
Inspiration for a mid-sized modern open plan dining in Milwaukee with concrete floors, a two-sided fireplace, a concrete fireplace surround, white walls and brown floor.
Inspiration for a mid-sized modern open plan dining in Milwaukee with concrete floors, a two-sided fireplace, a concrete fireplace surround, white walls and brown floor.
Modern Dining Room Design Ideas with a Two-sided Fireplace
1
